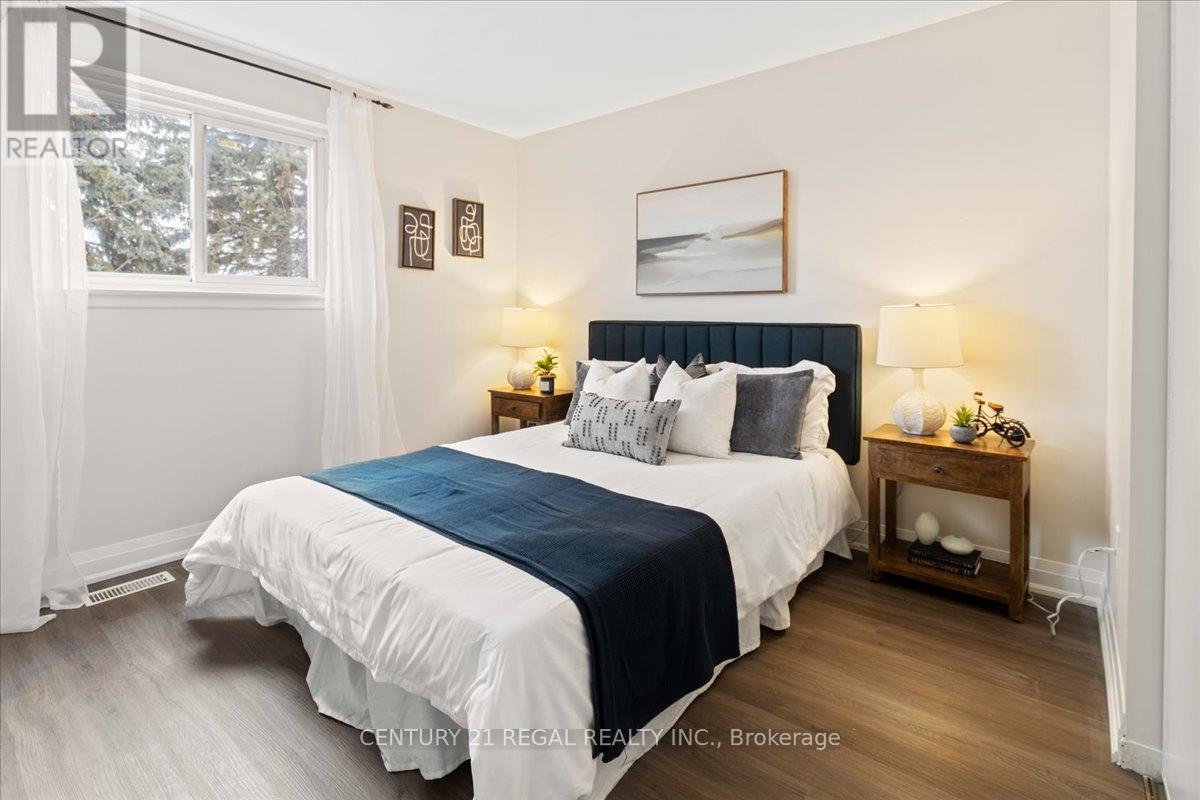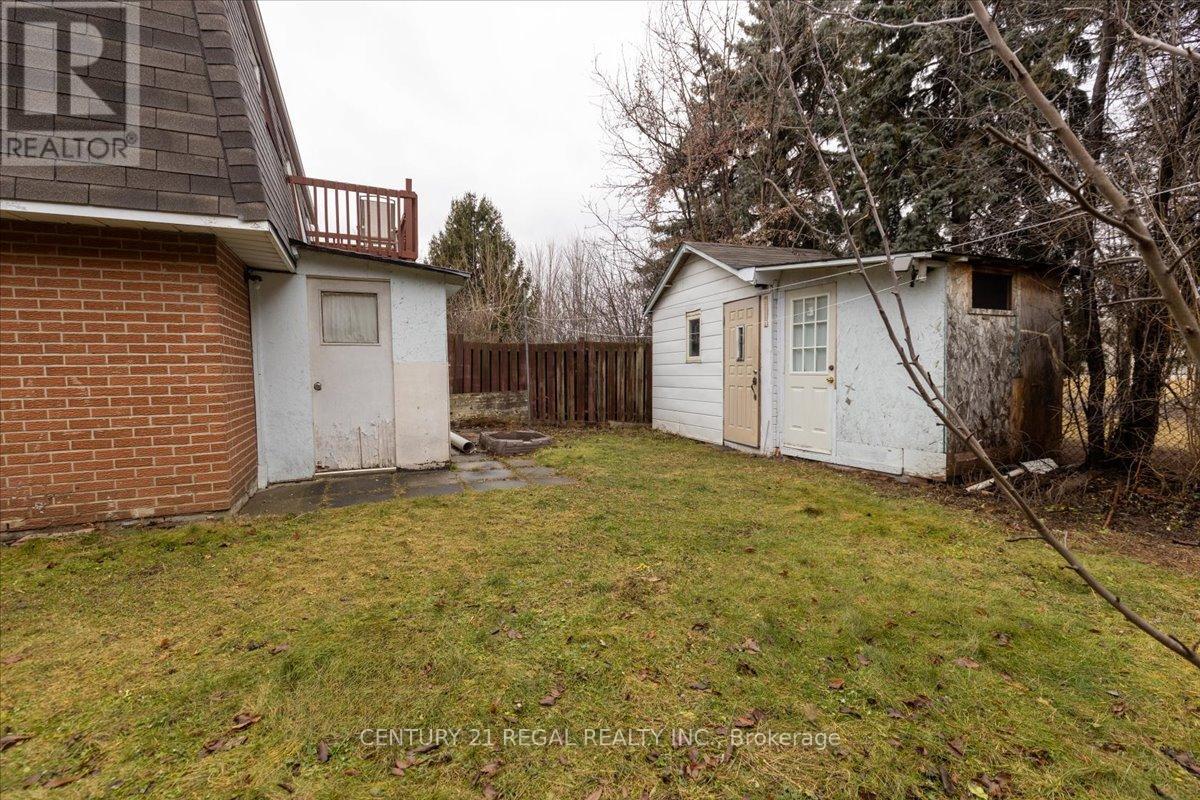- Home
- Services
- Homes For Sale Property Listings
- Neighbourhood
- Reviews
- Downloads
- Blog
- Contact
- Trusted Partners
27 Heatherside Drive Toronto, Ontario M1W 1T6
4 Bedroom
2 Bathroom
Fireplace
Forced Air
$1,029,888
This beautifully updated and meticulously maintained home offers high-quality finishes and is perfect for those seeking space, comfort, and potential rental income. Key Features: Two self-contained units with separate entrances and kitchens ideal for multi-generational living or rental income.3+1 spacious bedrooms and 2 full bathrooms. Chef-inspired kitchen featuring quartz countertops, an expansive island with a breakfast bar, stainless steel appliances, a chimney hood fan, and extra pantry space. Premium vinyl floors, fireplace, and pot lights throughout the home. Open-concept living and dining areas with fireplace for seamless entertaining. Large backyard perfect for relaxing or entertaining guests. Double garage and ample parking space. Lower Level Walk-Out Apartment: Professionally finished with a separate entrance. Open-concept recreation/family room, fireplace, and a fully equipped kitchen. Bachelor apartment space with an additional office or garden room.4-piece bathroom and fireplace. **** EXTRAS **** All existing appliances and Sheds (id:58671)
Property Details
| MLS® Number | E11923487 |
| Property Type | Single Family |
| Community Name | L'Amoreaux |
| Features | In-law Suite |
| ParkingSpaceTotal | 4 |
Building
| BathroomTotal | 2 |
| BedroomsAboveGround | 3 |
| BedroomsBelowGround | 1 |
| BedroomsTotal | 4 |
| Amenities | Fireplace(s) |
| Appliances | Water Meter |
| BasementFeatures | Apartment In Basement, Separate Entrance |
| BasementType | N/a |
| ConstructionStyleAttachment | Semi-detached |
| ExteriorFinish | Shingles, Brick Facing |
| FireplacePresent | Yes |
| FireplaceTotal | 2 |
| FireplaceType | Woodstove |
| FlooringType | Vinyl, Tile |
| FoundationType | Concrete |
| HeatingFuel | Natural Gas |
| HeatingType | Forced Air |
| StoriesTotal | 2 |
| Type | House |
| UtilityWater | Municipal Water |
Parking
| Attached Garage |
Land
| Acreage | No |
| Sewer | Sanitary Sewer |
| SizeDepth | 106 Ft ,9 In |
| SizeFrontage | 28 Ft |
| SizeIrregular | 28.06 X 106.79 Ft |
| SizeTotalText | 28.06 X 106.79 Ft |
Rooms
| Level | Type | Length | Width | Dimensions |
|---|---|---|---|---|
| Second Level | Living Room | 6.26 m | 3.72 m | 6.26 m x 3.72 m |
| Second Level | Dining Room | 2.65 m | 3.72 m | 2.65 m x 3.72 m |
| Second Level | Kitchen | 2.65 m | 4.6 m | 2.65 m x 4.6 m |
| Second Level | Primary Bedroom | 3.55 m | 3.33 m | 3.55 m x 3.33 m |
| Second Level | Bedroom 2 | 3.33 m | 2.72 m | 3.33 m x 2.72 m |
| Second Level | Bedroom 3 | 3.07 m | 2.52 m | 3.07 m x 2.52 m |
| Second Level | Bathroom | 2.82 m | 2.24 m | 2.82 m x 2.24 m |
| Main Level | Bedroom 4 | 3.65 m | 6.85 m | 3.65 m x 6.85 m |
| Main Level | Kitchen | 2.71 m | 1.99 m | 2.71 m x 1.99 m |
| Main Level | Bathroom | 2.61 m | 1.81 m | 2.61 m x 1.81 m |
| Main Level | Study | 4.29 m | 1.89 m | 4.29 m x 1.89 m |
Utilities
| Sewer | Installed |
https://www.realtor.ca/real-estate/27802260/27-heatherside-drive-toronto-lamoreaux-lamoreaux
Interested?
Contact us for more information































