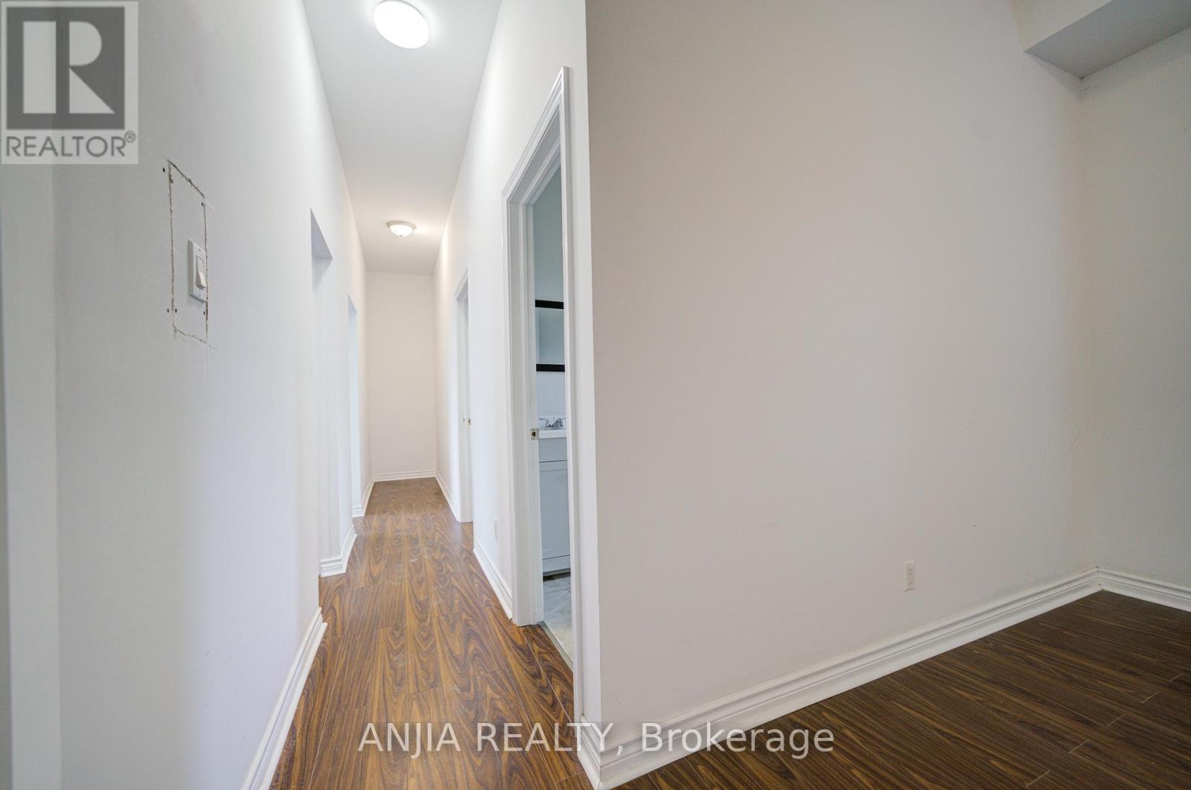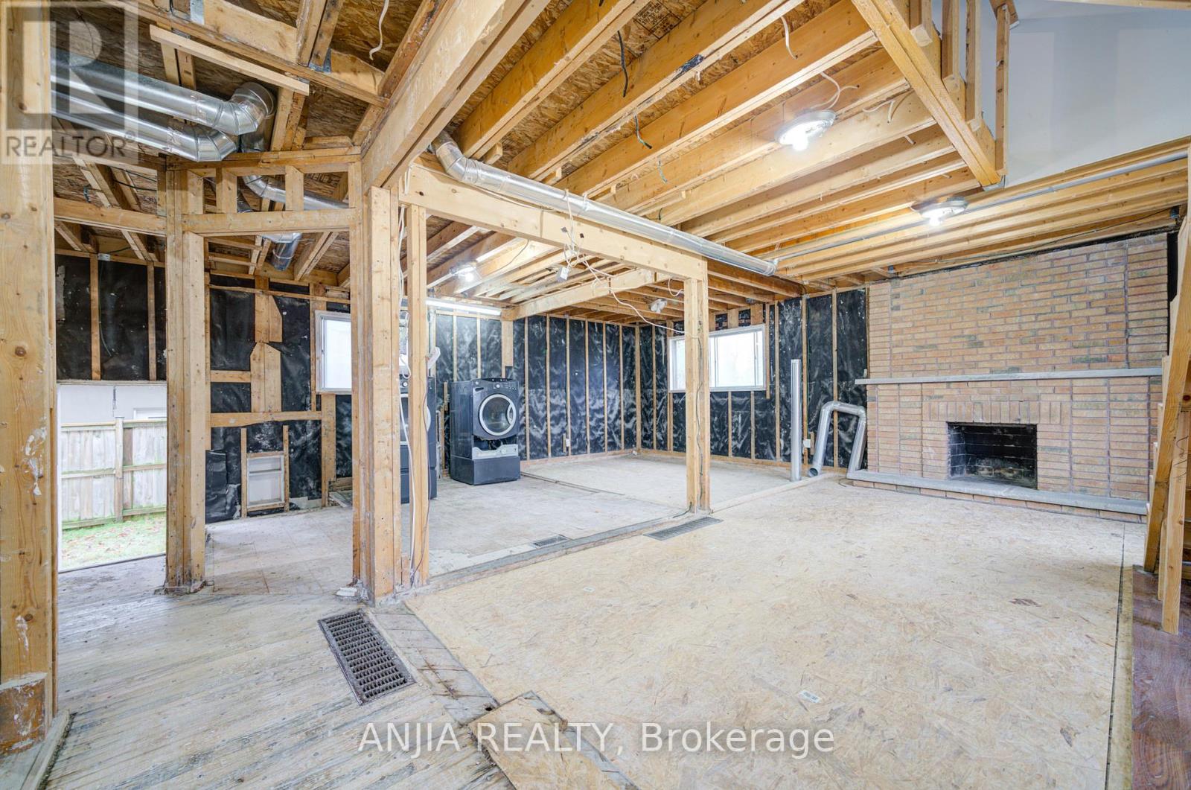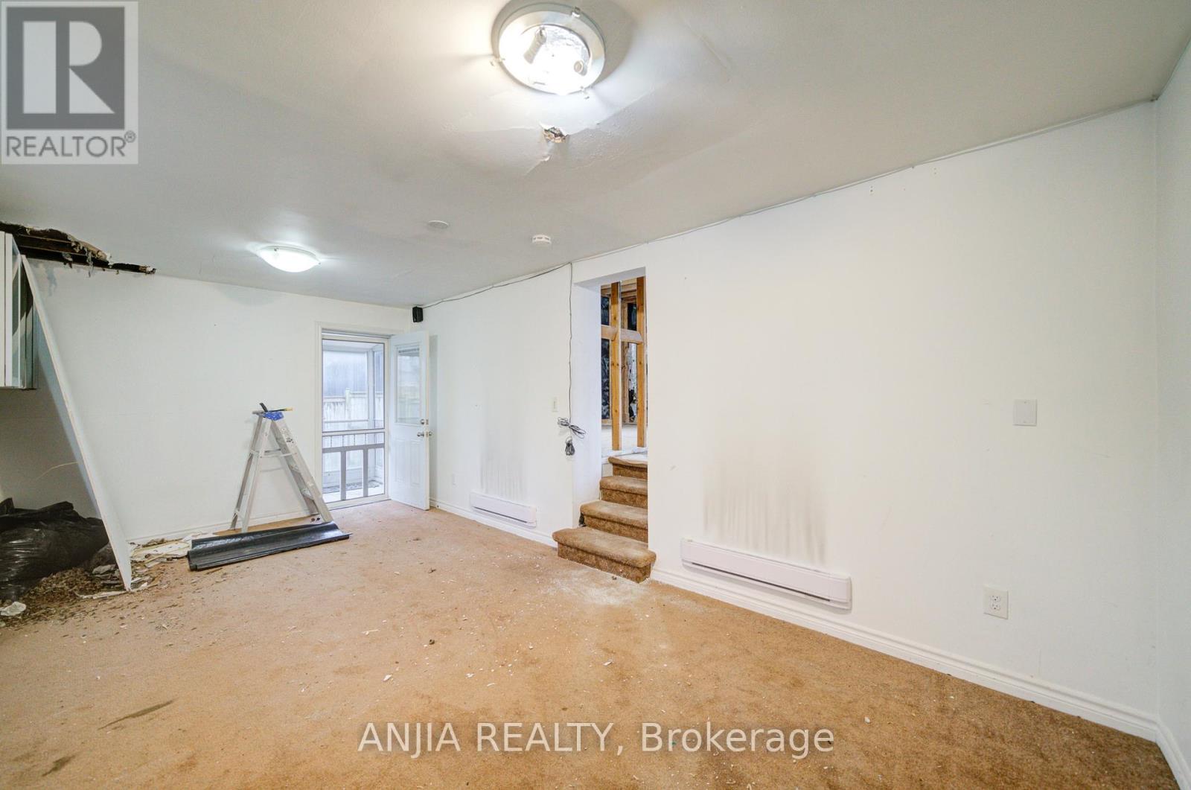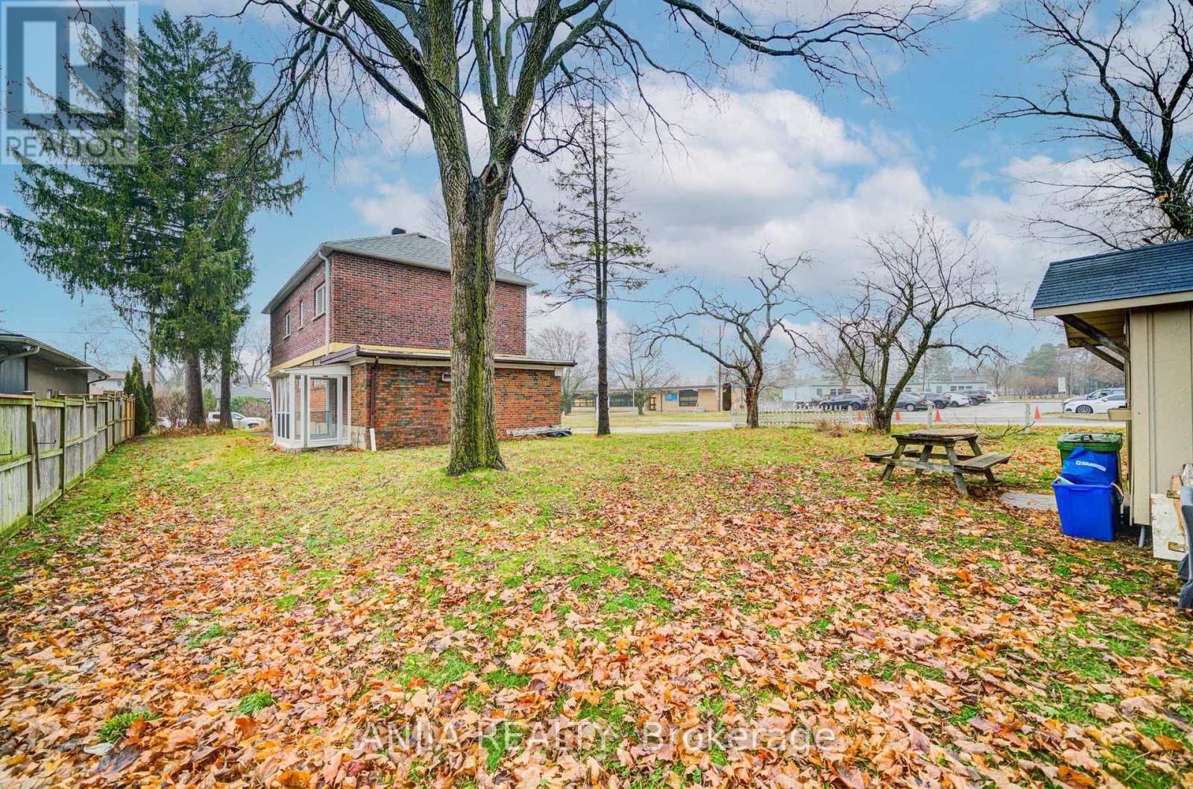- Home
- Services
- Homes For Sale Property Listings
- Neighbourhood
- Reviews
- Downloads
- Blog
- Contact
- Trusted Partners
27 Jonquil Crescent Markham, Ontario L3P 1T3
9 Bedroom
3 Bathroom
Fireplace
Forced Air
$1,188,000
A 2-Storey That Has Not Yet Been Finished Or Decorated. Its Features Include Unfnished Walls And Floors, With Essential Infrastructure Like Plumbing And Electricity, But Without Any Decorative Work Done. The Walls Are A Plain Cement Gray, And The Floors Are Bare Concrete Or Tile. The Kitchen And Bathroom Will Have Basic Fixtures In Place, But There Are No Cabinets, Countertops, Or Bathroom Amenities. Windows Are Simple Glass Without Curtains. Advantages Include That Buyers Can Personalize The Space According To Their Own Tastes And Preferences. This Allows For Choices In Materials And Styles. Very Suitable For Those Who Enjoy DIY Projects Or Wish To Renovate Gradually According To Their Budget. Overall, Such Apartment Is A Space Full Of Potential, Waiting To Be Brought To Life. Close To Markville Mall, Banks, Schools, Groceries, Groceries, Restaurants, Public Transport. Book A Showing Today! (id:58671)
Property Details
| MLS® Number | N11887717 |
| Property Type | Single Family |
| Community Name | Bullock |
| ParkingSpaceTotal | 7 |
Building
| BathroomTotal | 3 |
| BedroomsAboveGround | 5 |
| BedroomsBelowGround | 4 |
| BedroomsTotal | 9 |
| BasementDevelopment | Unfinished |
| BasementType | N/a (unfinished) |
| ConstructionStyleAttachment | Detached |
| ExteriorFinish | Brick |
| FireplacePresent | Yes |
| HeatingFuel | Natural Gas |
| HeatingType | Forced Air |
| StoriesTotal | 2 |
| Type | House |
| UtilityWater | Municipal Water |
Parking
| Attached Garage |
Land
| Acreage | No |
| Sewer | Sanitary Sewer |
| SizeDepth | 156 Ft |
| SizeFrontage | 67 Ft ,7 In |
| SizeIrregular | 67.6 X 156.06 Ft |
| SizeTotalText | 67.6 X 156.06 Ft |
Rooms
| Level | Type | Length | Width | Dimensions |
|---|---|---|---|---|
| Second Level | Living Room | 3.66 m | 4.83 m | 3.66 m x 4.83 m |
| Second Level | Bedroom | 3.43 m | 2.27 m | 3.43 m x 2.27 m |
| Second Level | Bedroom | 3.66 m | 2.51 m | 3.66 m x 2.51 m |
| Second Level | Bedroom | 4.06 m | 2.9 m | 4.06 m x 2.9 m |
| Second Level | Bedroom | 3.23 m | 3.61 m | 3.23 m x 3.61 m |
| Second Level | Bedroom | 2.44 m | 4.3 m | 2.44 m x 4.3 m |
| Main Level | Kitchen | 3.51 m | 3.51 m | 3.51 m x 3.51 m |
| Main Level | Family Room | 5.3 m | 3.5 m | 5.3 m x 3.5 m |
https://www.realtor.ca/real-estate/27726413/27-jonquil-crescent-markham-bullock-bullock
Interested?
Contact us for more information










































