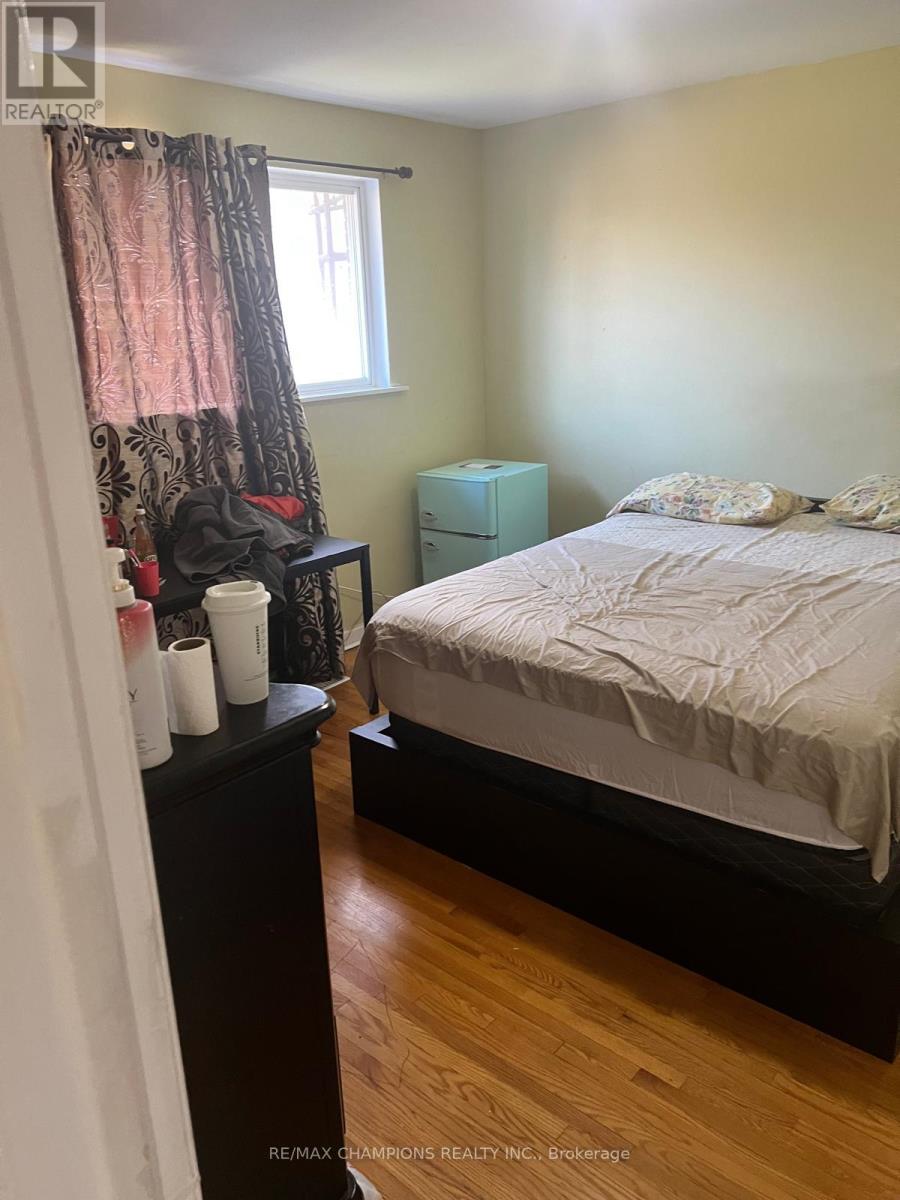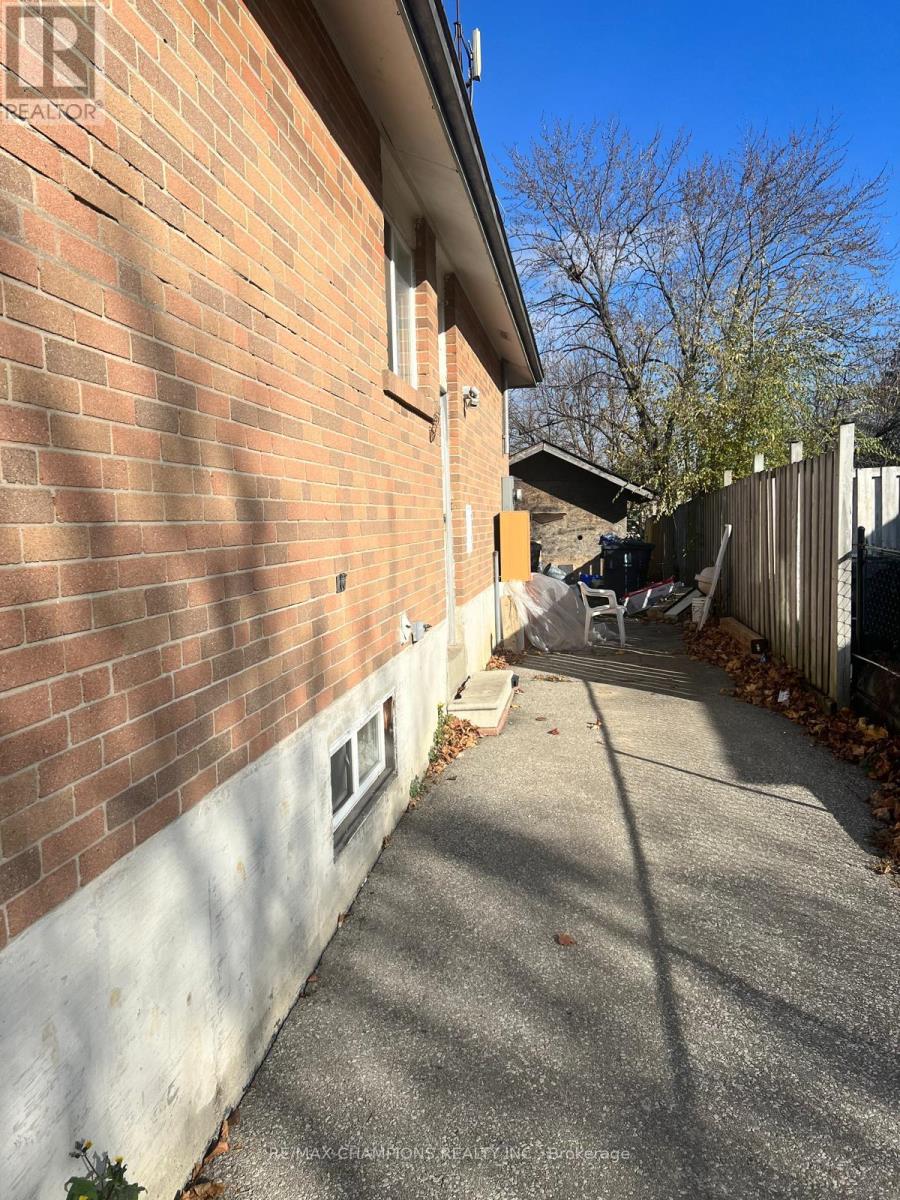- Home
- Services
- Homes For Sale Property Listings
- Neighbourhood
- Reviews
- Downloads
- Blog
- Contact
- Trusted Partners
27 Marlebon Road Toronto, Ontario M9V 3V8
7 Bedroom
2 Bathroom
Bungalow
Central Air Conditioning
Forced Air
$1,199,000
Wow This Is A Must See, Yes, It's Priced Right! A Lovely 4 +3 bedrooms and 1 and half washroom on main floor & 3 Full Washrooms in the basement in the heart of Etobicoke. Detached Bungalow!! Backing On Ravine!! Upgraded Kitchen, Appliances Basement has three Apartment W/ Separate Entrance. This Is A Must See, Yes, It's Priced Right! A Lovely 4 +3 bedrooms and 1 and half W/ Separate Entrance. Basement Rented Out For $3600/Month, Tenants Willing To Stay Or Can Vacate Before Closing. Lots Of Opportunities As A Great Investment To Live-In Or Rent. Great Location, Walk To Schools, Parks And Transportation. **** EXTRAS **** Rental hot water Tank (id:58671)
Property Details
| MLS® Number | W11543411 |
| Property Type | Single Family |
| Community Name | West Humber-Clairville |
| ParkingSpaceTotal | 6 |
Building
| BathroomTotal | 2 |
| BedroomsAboveGround | 4 |
| BedroomsBelowGround | 3 |
| BedroomsTotal | 7 |
| ArchitecturalStyle | Bungalow |
| BasementFeatures | Apartment In Basement |
| BasementType | N/a |
| ConstructionStyleAttachment | Detached |
| CoolingType | Central Air Conditioning |
| ExteriorFinish | Brick |
| FoundationType | Block |
| HalfBathTotal | 1 |
| HeatingFuel | Natural Gas |
| HeatingType | Forced Air |
| StoriesTotal | 1 |
| Type | House |
| UtilityWater | Municipal Water |
Land
| Acreage | No |
| Sewer | Sanitary Sewer |
| SizeDepth | 120 Ft |
| SizeFrontage | 46 Ft |
| SizeIrregular | 46 X 120 Ft |
| SizeTotalText | 46 X 120 Ft |
Rooms
| Level | Type | Length | Width | Dimensions |
|---|---|---|---|---|
| Main Level | Living Room | 4.6 m | 4 m | 4.6 m x 4 m |
| Main Level | Kitchen | 4.3 m | 2.2 m | 4.3 m x 2.2 m |
| Main Level | Primary Bedroom | 3.7 m | 3.7 m | 3.7 m x 3.7 m |
| Main Level | Bedroom 2 | 3.23 m | 2.6 m | 3.23 m x 2.6 m |
| Main Level | Bedroom 3 | 3.7 m | 3.1 m | 3.7 m x 3.1 m |
| Main Level | Bedroom 4 | 3.1 m | 3.1 m | 3.1 m x 3.1 m |
Utilities
| Sewer | Available |
Interested?
Contact us for more information


















