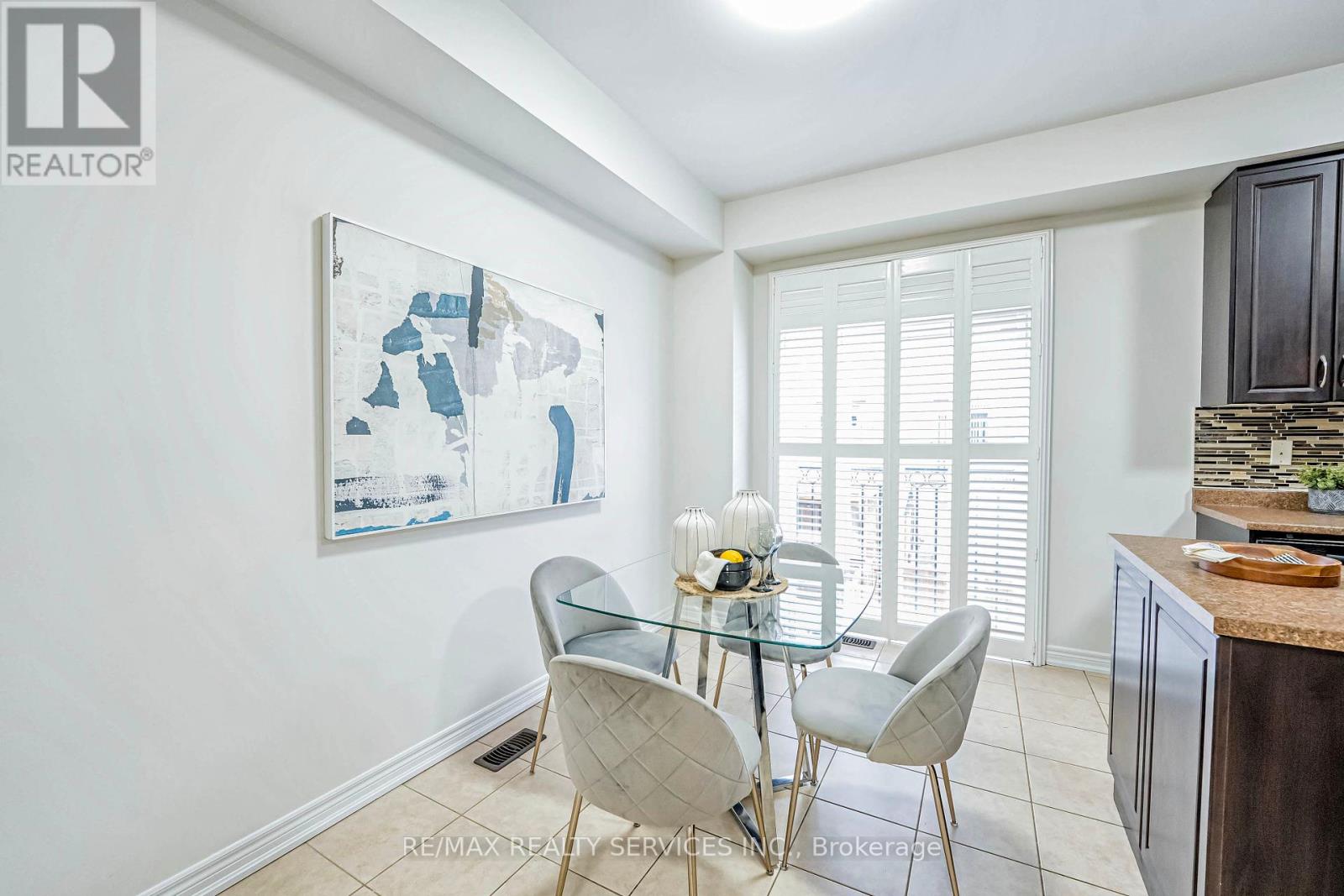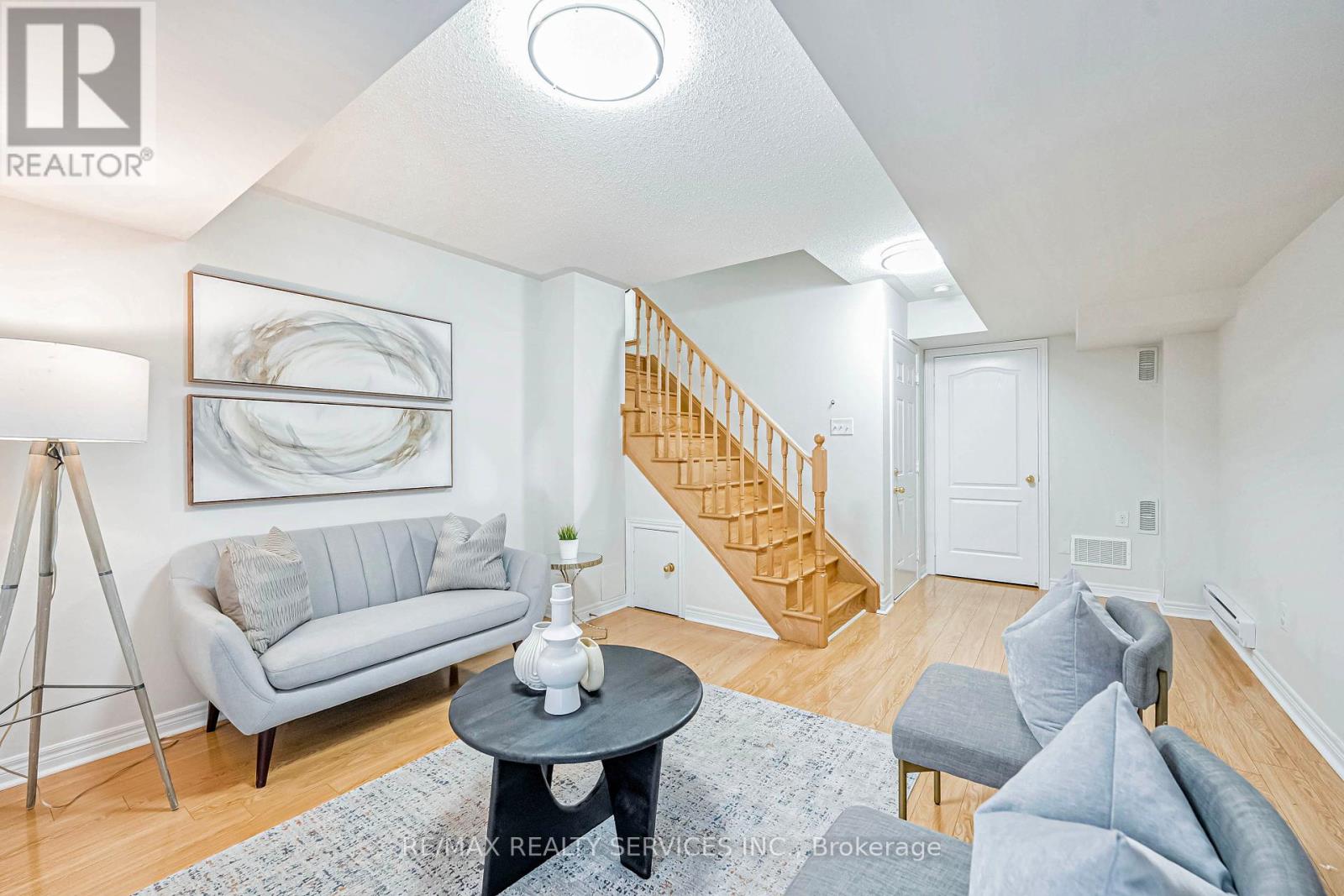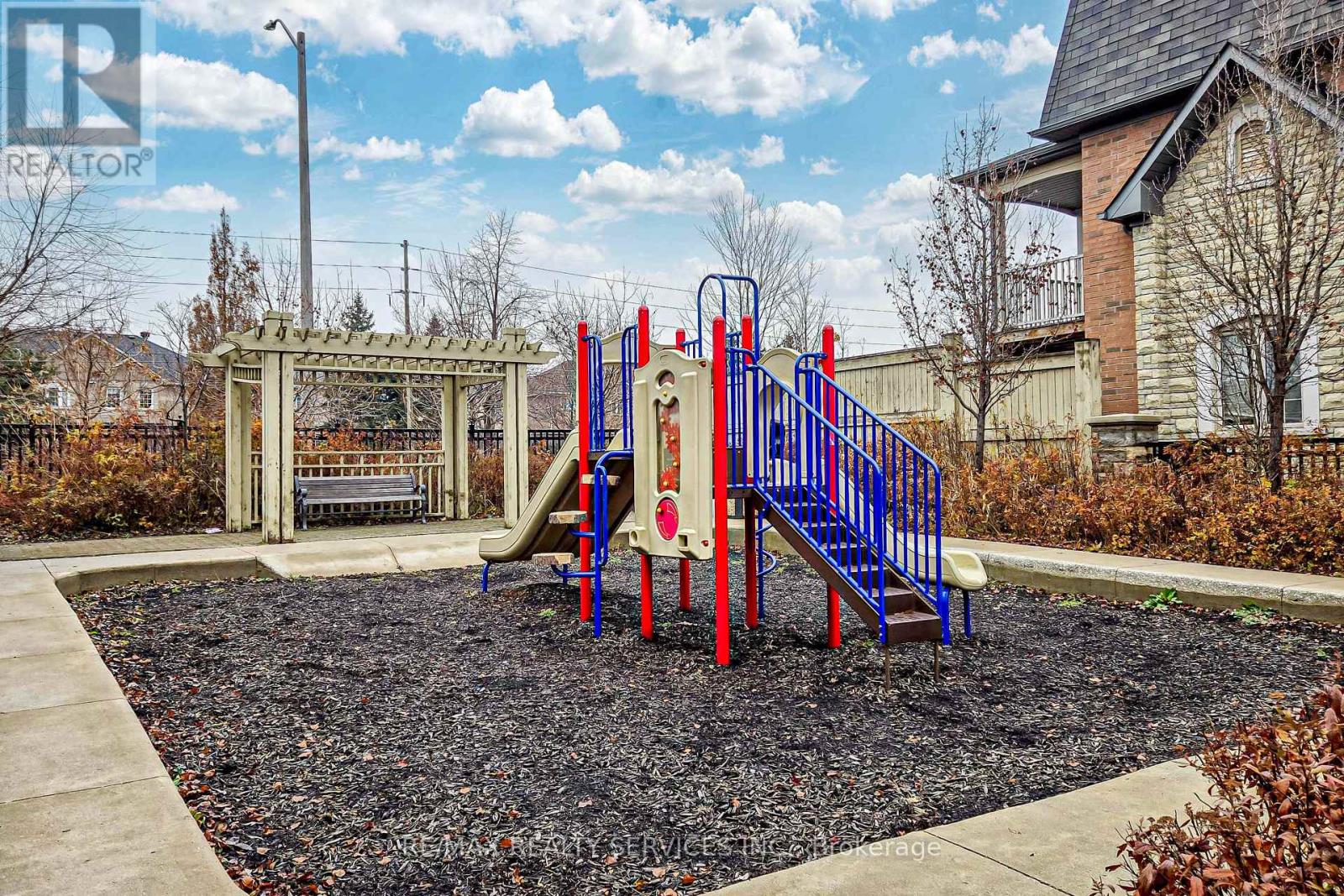- Home
- Services
- Homes For Sale Property Listings
- Neighbourhood
- Reviews
- Downloads
- Blog
- Contact
- Trusted Partners
27 Sea Drifter Crescent Brampton, Ontario L6P 4A9
3 Bedroom
3 Bathroom
Central Air Conditioning
Forced Air
$869,900Maintenance, Parcel of Tied Land
$81.84 Monthly
Maintenance, Parcel of Tied Land
$81.84 MonthlyLocation! Location! Well Maintained 3 Bed & 3 Bath Townhome With Finished Walk-Out Basement. Freshly Painted Throughout. Bright & Spacious Living/Dining With Hardwood Floor & Pot Lights. Beautiful Eat-In Kitchen With Plenty Of Cabinets, Gas Stove & B/Splash. New Laminate Flooring On 2nd Level & The Basement. Large Primary Bedroom Offers His & Her Walk-In Closets & 4 Pc Ensuite. Two Other Great Size Bedrooms On The 2nd Level. Close To Schools, Rec. Centre, Public Transit (id:58671)
Property Details
| MLS® Number | W11890912 |
| Property Type | Single Family |
| Community Name | Bram East |
| Features | Carpet Free |
| ParkingSpaceTotal | 2 |
Building
| BathroomTotal | 3 |
| BedroomsAboveGround | 3 |
| BedroomsTotal | 3 |
| Appliances | Dishwasher, Dryer, Refrigerator, Stove, Washer |
| BasementDevelopment | Finished |
| BasementFeatures | Walk Out |
| BasementType | N/a (finished) |
| ConstructionStyleAttachment | Attached |
| CoolingType | Central Air Conditioning |
| ExteriorFinish | Brick, Stone |
| FlooringType | Hardwood, Laminate |
| FoundationType | Concrete |
| HalfBathTotal | 1 |
| HeatingFuel | Natural Gas |
| HeatingType | Forced Air |
| StoriesTotal | 2 |
| Type | Row / Townhouse |
| UtilityWater | Municipal Water |
Parking
| Garage |
Land
| Acreage | No |
| Sewer | Sanitary Sewer |
| SizeDepth | 80 Ft |
| SizeFrontage | 18 Ft |
| SizeIrregular | 18.04 X 80.05 Ft |
| SizeTotalText | 18.04 X 80.05 Ft |
Rooms
| Level | Type | Length | Width | Dimensions |
|---|---|---|---|---|
| Second Level | Primary Bedroom | 3.59 m | 3.65 m | 3.59 m x 3.65 m |
| Second Level | Bedroom 2 | 2.43 m | 3.05 m | 2.43 m x 3.05 m |
| Second Level | Bedroom 3 | 2.43 m | 4.05 m | 2.43 m x 4.05 m |
| Basement | Family Room | 3.68 m | 3.77 m | 3.68 m x 3.77 m |
| Main Level | Living Room | 3.96 m | 6.18 m | 3.96 m x 6.18 m |
| Main Level | Dining Room | 3.96 m | 6.18 m | 3.96 m x 6.18 m |
| Main Level | Kitchen | 2.43 m | 3.65 m | 2.43 m x 3.65 m |
https://www.realtor.ca/real-estate/27733639/27-sea-drifter-crescent-brampton-bram-east-bram-east
Interested?
Contact us for more information








































