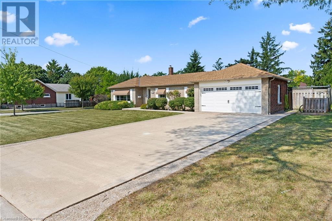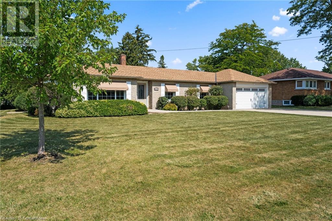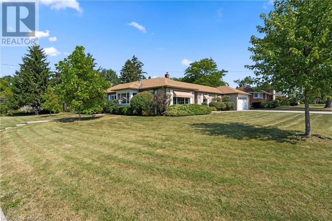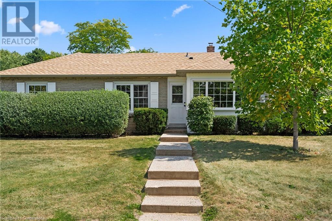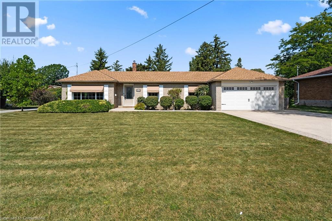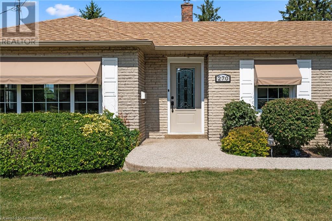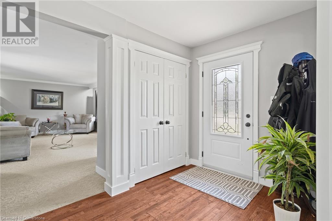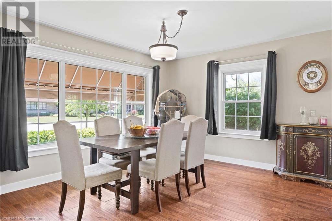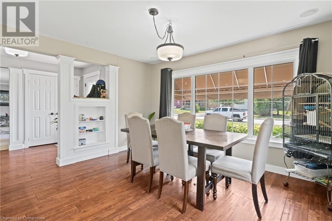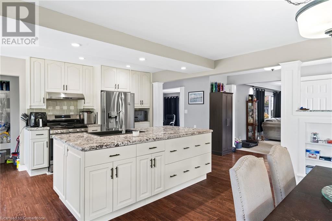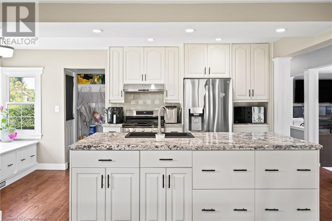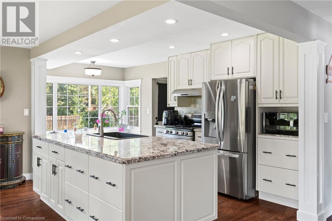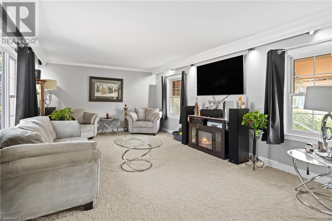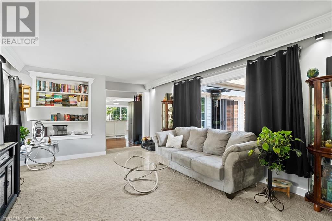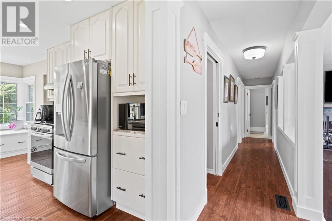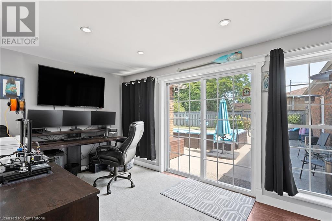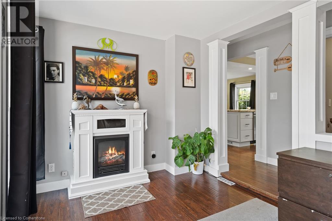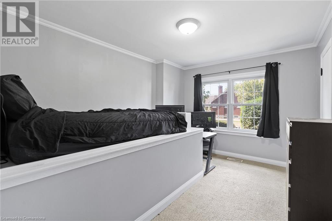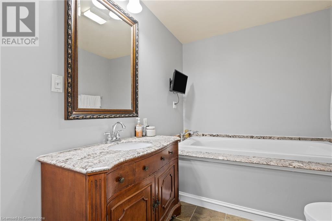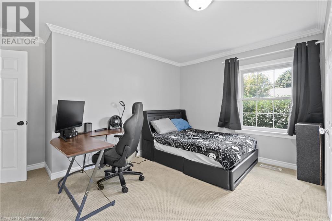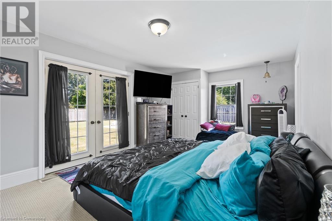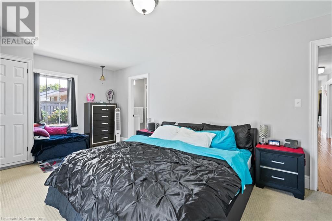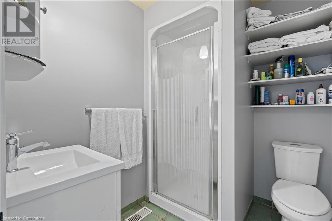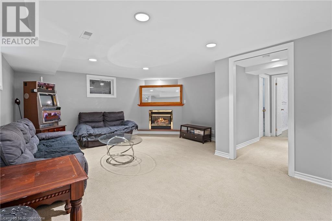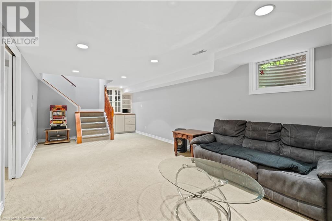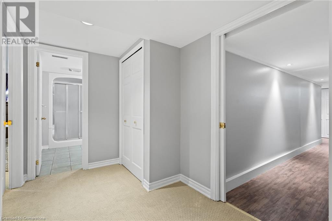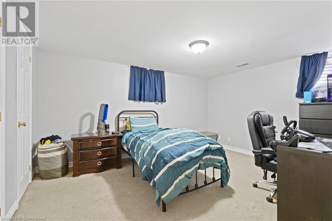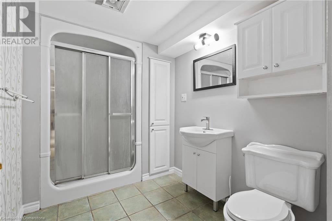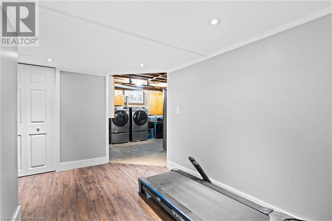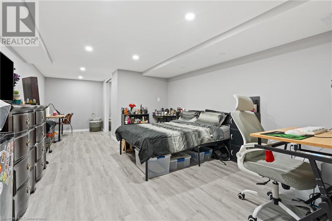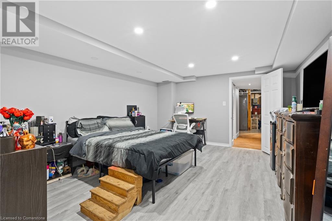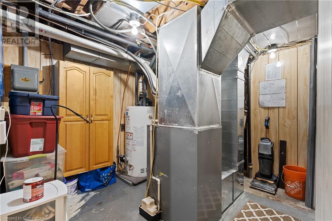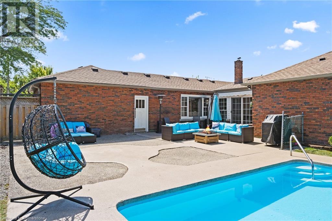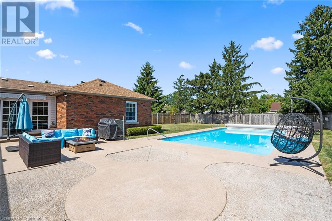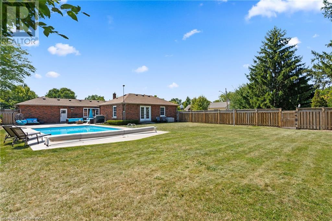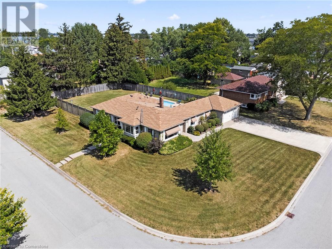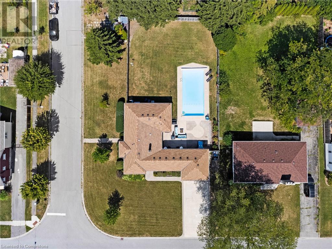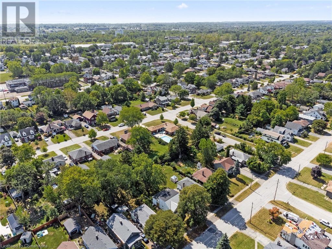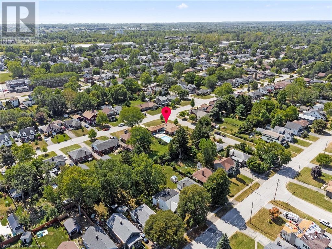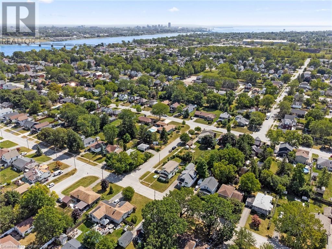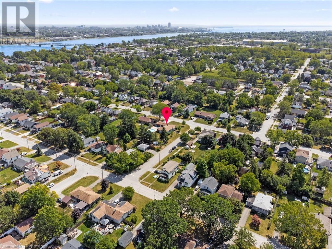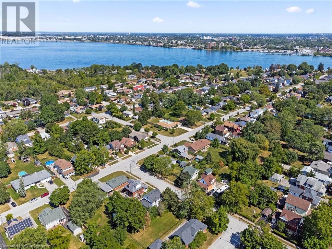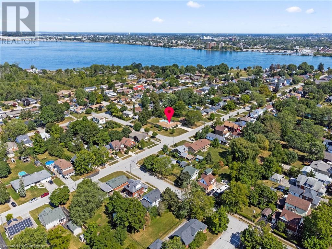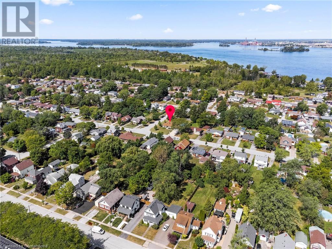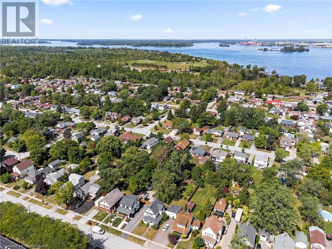- Home
- Services
- Homes For Sale Property Listings
- Neighbourhood
- Reviews
- Downloads
- Blog
- Contact
- Trusted Partners
270 Highland Avenue Fort Erie, Ontario L2A 2X7
5 Bedroom
3 Bathroom
1732 sqft
Bungalow
Inground Pool
Forced Air
$799,900
Immaculately kept, brick bungalow on oversized lot. Rare, oversized single floor home offers double garage, large driveway, sprawling yard and beautiful in ground concrete pool. The large, renovated kitchen with granite counters is surrounded by huge living spaces and large bedrooms. Finished basement offers additional bedrooms, 3 piece bath and large rec-room with cozy gas fireplace. Perfect home for a large family or anyone who desires lots of space. Steps to the Niagara River and the stately homes that overlook it, as well as just a few minutes drive from the highway. (id:58671)
Property Details
| MLS® Number | XH4206045 |
| Property Type | Single Family |
| EquipmentType | Water Heater |
| ParkingSpaceTotal | 8 |
| PoolType | Inground Pool |
| RentalEquipmentType | Water Heater |
Building
| BathroomTotal | 3 |
| BedroomsAboveGround | 3 |
| BedroomsBelowGround | 2 |
| BedroomsTotal | 5 |
| ArchitecturalStyle | Bungalow |
| BasementDevelopment | Finished |
| BasementType | Full (finished) |
| ConstructedDate | 1953 |
| ConstructionStyleAttachment | Detached |
| ExteriorFinish | Brick |
| FoundationType | Poured Concrete |
| HeatingFuel | Natural Gas |
| HeatingType | Forced Air |
| StoriesTotal | 1 |
| SizeInterior | 1732 Sqft |
| Type | House |
| UtilityWater | Municipal Water |
Parking
| Attached Garage |
Land
| Acreage | No |
| Sewer | Municipal Sewage System |
| SizeDepth | 150 Ft |
| SizeFrontage | 92 Ft |
| SizeTotalText | Under 1/2 Acre |
| SoilType | Clay |
Rooms
| Level | Type | Length | Width | Dimensions |
|---|---|---|---|---|
| Basement | Laundry Room | 12'8'' x 10'8'' | ||
| Basement | Bedroom | 14'8'' x 12'4'' | ||
| Basement | Bedroom | 14' x 10'9'' | ||
| Basement | 3pc Bathroom | ' x ' | ||
| Basement | Recreation Room | 27'3'' x 15'3'' | ||
| Main Level | Bedroom | 13'7'' x 10'3'' | ||
| Main Level | Bedroom | 15' x 13'4'' | ||
| Main Level | 3pc Bathroom | ' x ' | ||
| Main Level | Primary Bedroom | 19'5'' x 11'3'' | ||
| Main Level | 3pc Bathroom | ' x ' | ||
| Main Level | Den | 14'9'' x 8'4'' | ||
| Main Level | Family Room | 22'5'' x 13'1'' | ||
| Main Level | Foyer | 11'3'' x 6'7'' | ||
| Main Level | Eat In Kitchen | 21'6'' x 17'3'' |
https://www.realtor.ca/real-estate/27425862/270-highland-avenue-fort-erie
Interested?
Contact us for more information

