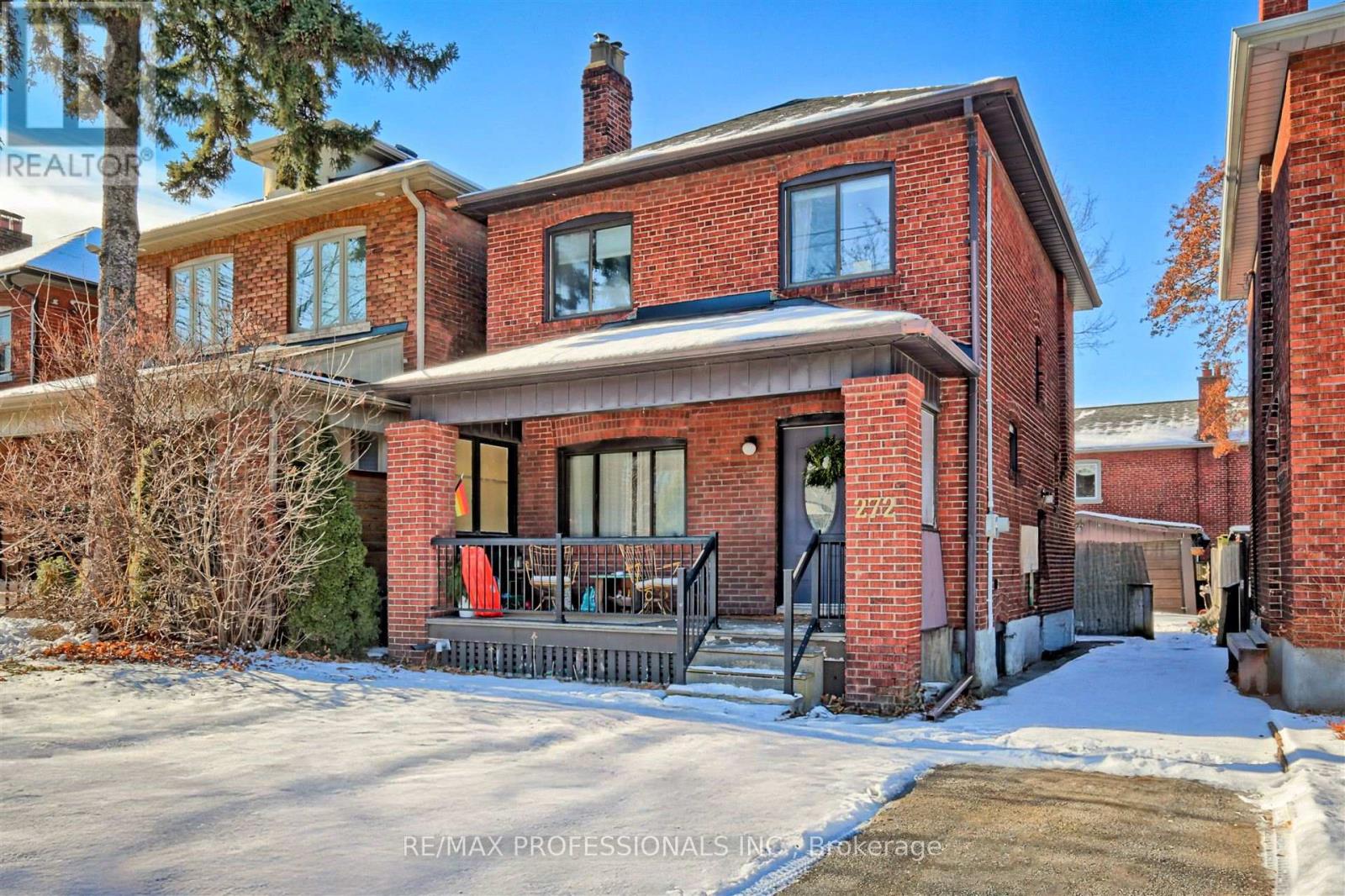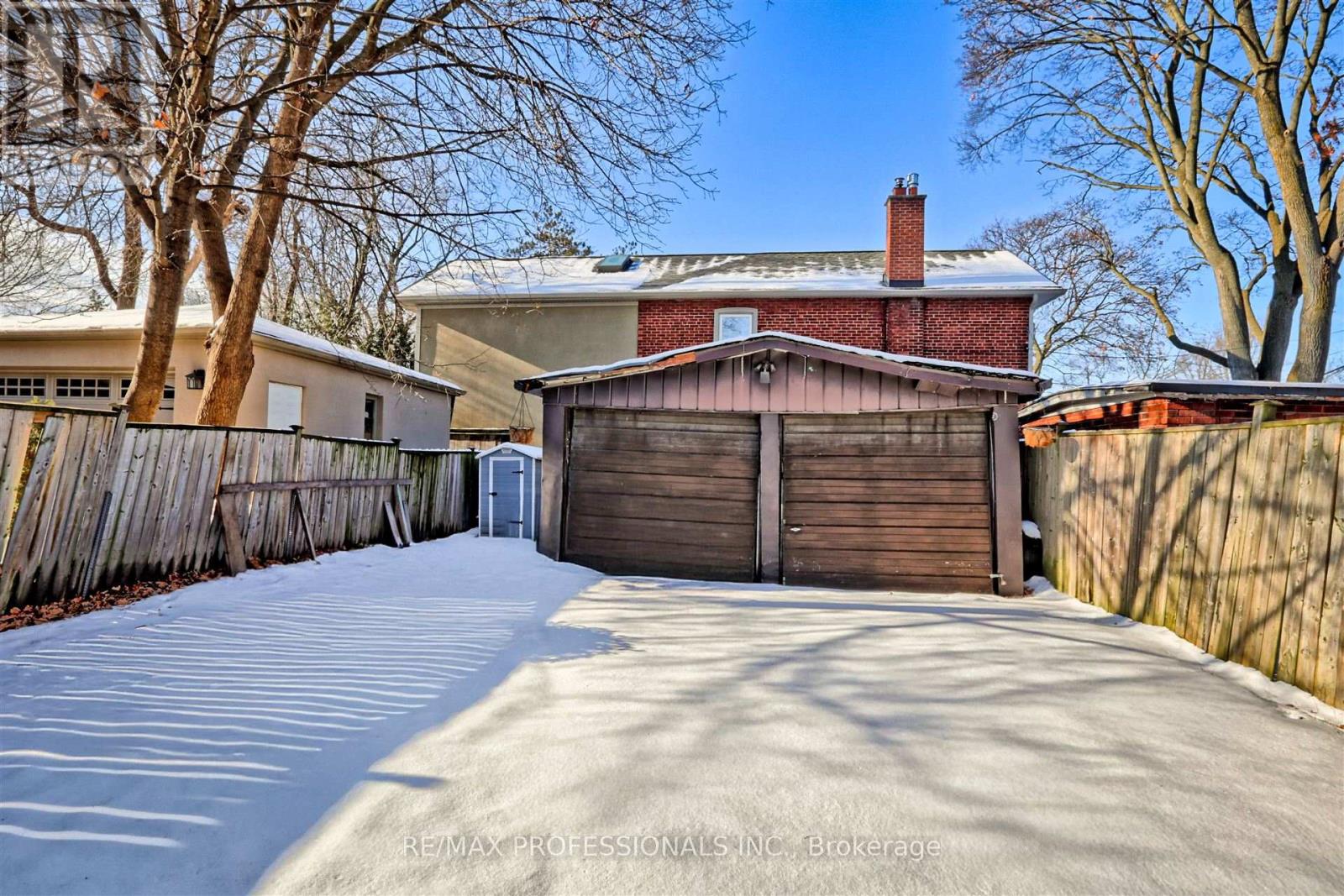- Home
- Services
- Homes For Sale Property Listings
- Neighbourhood
- Reviews
- Downloads
- Blog
- Contact
- Trusted Partners
272 Windermere Avenue Toronto, Ontario M6S 3K5
3 Bedroom
2 Bathroom
Fireplace
Central Air Conditioning
Forced Air
$1,799,000
Prime Swansea! 2 storey home with private drive and double garage. 30 x 110 ft lot. A spacious entrance with formal living and dining room, kitchen overlooking the west facing backyard and a sunroom. Hardwood floors throughout. The bedrooms on the second floor both have closet space and hardwood floors. This home is located walking distance to the heart of Bloor West village, subway schools, parks and all amenities. Property is Tenanted. **** EXTRAS **** Separate Side Access to Basement, Detached Double Garage, Driveway and Parking for 2 Cars, Covered Front Porch, Charming Original French Wood Doors (id:58671)
Property Details
| MLS® Number | W11926764 |
| Property Type | Single Family |
| Community Name | High Park-Swansea |
| AmenitiesNearBy | Park, Public Transit, Schools |
| CommunityFeatures | Community Centre, School Bus |
| ParkingSpaceTotal | 4 |
Building
| BathroomTotal | 2 |
| BedroomsAboveGround | 3 |
| BedroomsTotal | 3 |
| Amenities | Fireplace(s) |
| Appliances | Dishwasher, Dryer, Range, Washer |
| BasementDevelopment | Finished |
| BasementFeatures | Separate Entrance |
| BasementType | N/a (finished) |
| ConstructionStyleAttachment | Detached |
| CoolingType | Central Air Conditioning |
| ExteriorFinish | Brick |
| FireplacePresent | Yes |
| FireplaceTotal | 1 |
| FlooringType | Hardwood |
| FoundationType | Block |
| HeatingFuel | Natural Gas |
| HeatingType | Forced Air |
| StoriesTotal | 2 |
| Type | House |
| UtilityWater | Municipal Water |
Parking
| Detached Garage |
Land
| Acreage | No |
| FenceType | Fenced Yard |
| LandAmenities | Park, Public Transit, Schools |
| Sewer | Sanitary Sewer |
| SizeDepth | 110 Ft |
| SizeFrontage | 30 Ft |
| SizeIrregular | 30 X 110 Ft |
| SizeTotalText | 30 X 110 Ft |
| ZoningDescription | Residential |
Rooms
| Level | Type | Length | Width | Dimensions |
|---|---|---|---|---|
| Second Level | Primary Bedroom | 5.03 m | 2.9 m | 5.03 m x 2.9 m |
| Second Level | Bedroom 2 | 3.91 m | 2.95 m | 3.91 m x 2.95 m |
| Second Level | Bedroom 3 | 3.76 m | 2.87 m | 3.76 m x 2.87 m |
| Lower Level | Office | 3.66 m | 2.44 m | 3.66 m x 2.44 m |
| Lower Level | Recreational, Games Room | 5.94 m | 4.88 m | 5.94 m x 4.88 m |
| Main Level | Foyer | 3.78 m | 2.18 m | 3.78 m x 2.18 m |
| Main Level | Living Room | 4.47 m | 3.66 m | 4.47 m x 3.66 m |
| Main Level | Dining Room | 3.96 m | 3.3 m | 3.96 m x 3.3 m |
| Main Level | Kitchen | 3.78 m | 2.49 m | 3.78 m x 2.49 m |
| Main Level | Sunroom | 2.13 m | 1.93 m | 2.13 m x 1.93 m |
Interested?
Contact us for more information










