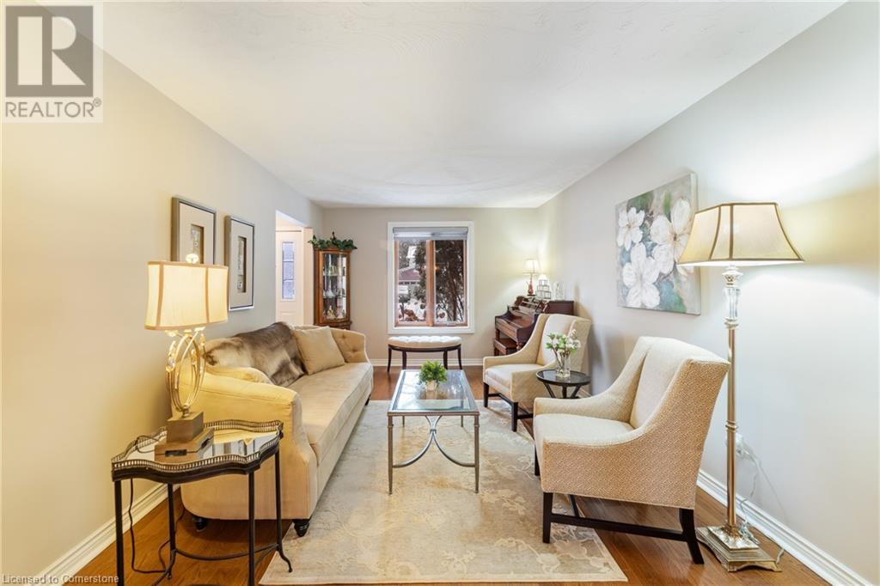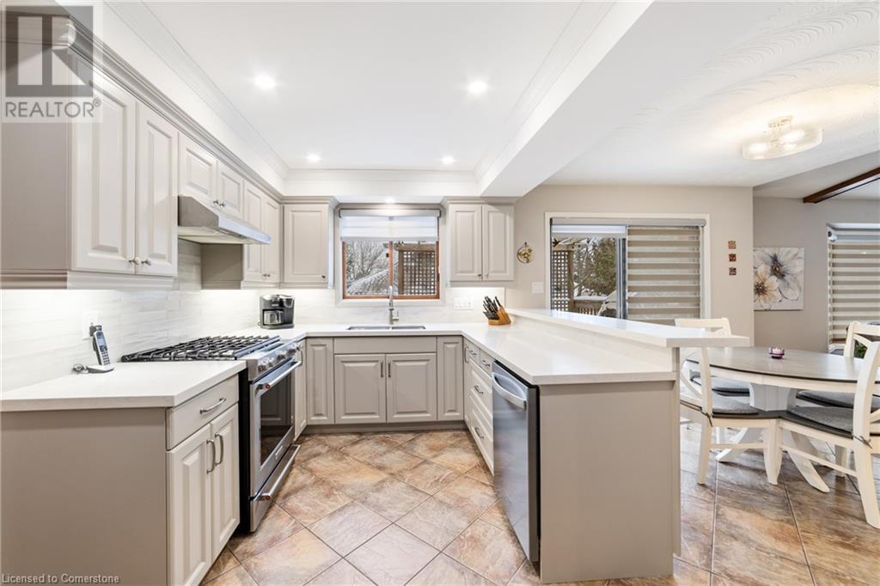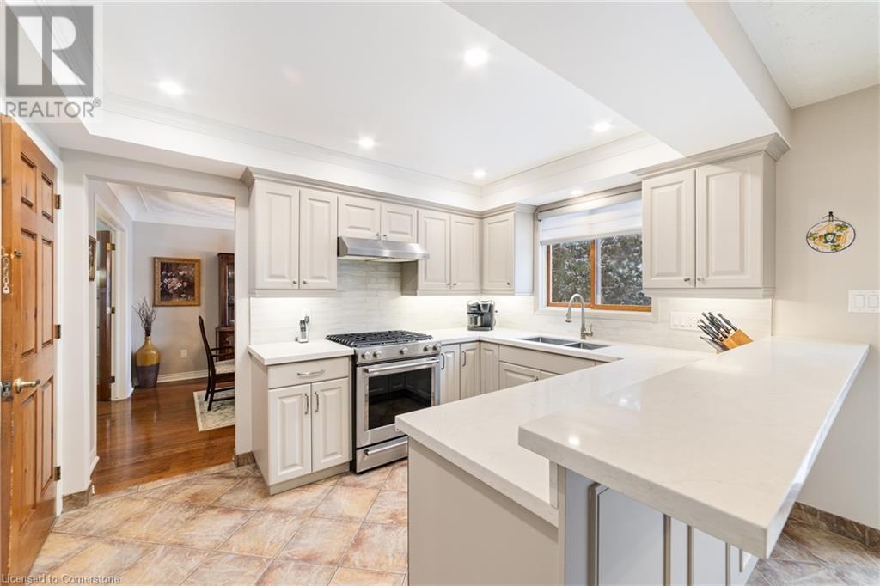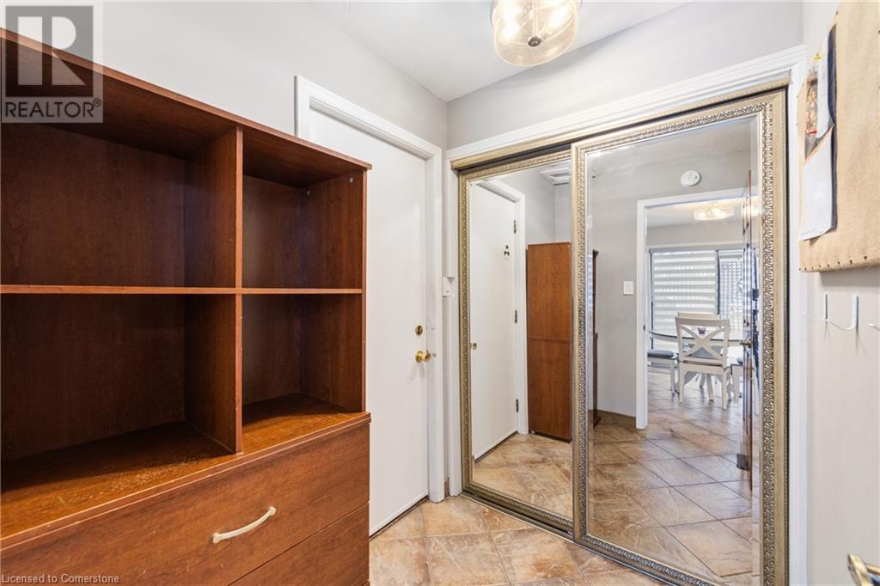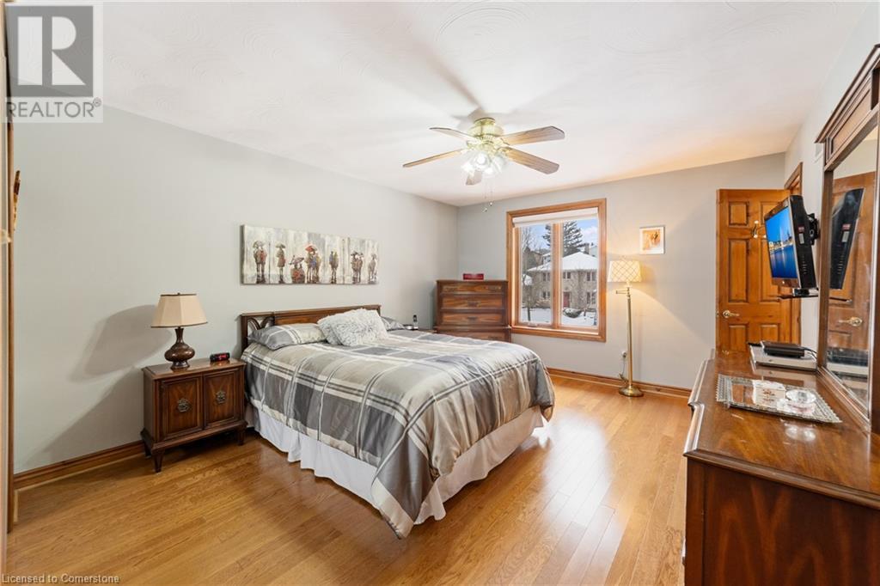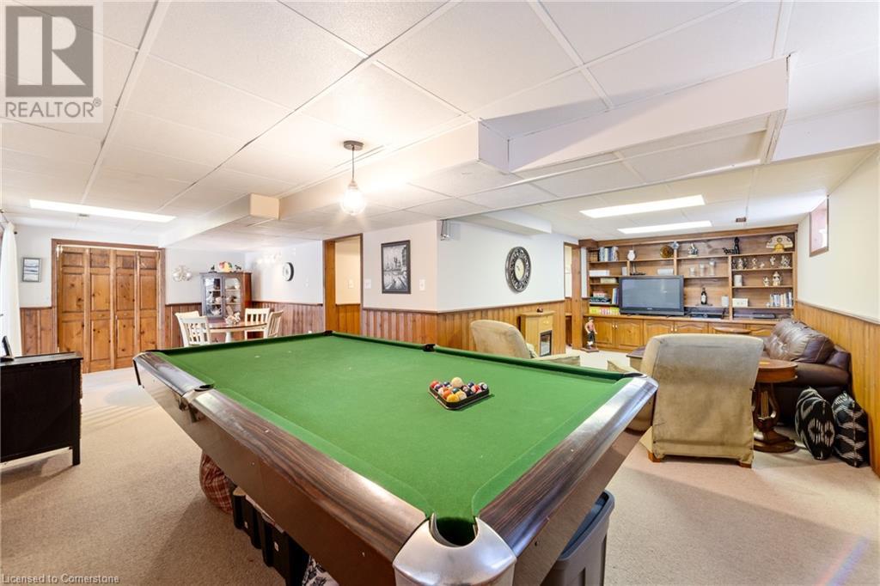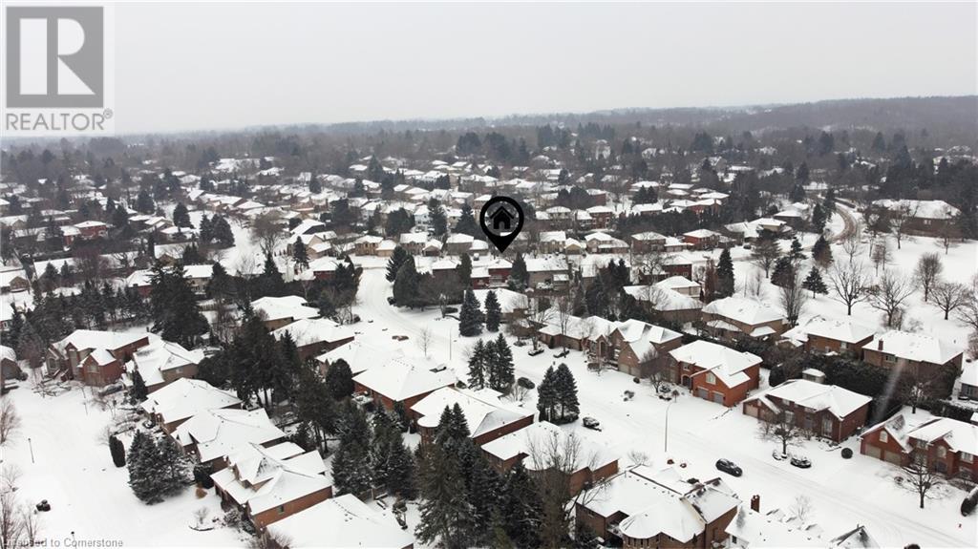5 Bedroom
1 Bathroom
2862 sqft
2 Level
Above Ground Pool
Central Air Conditioning
Hot Water Radiator Heat, Heat Pump
Lawn Sprinkler
$1,324,000
Located in prestigious Oak Hill/Clearview Estates, this home is just steps away from scenic conservation hiking trails, waterfalls, and nature amongst multi-million dollar homes and estates.. Featuring 4 bedrooms and a main-floor den, perfect for a home office, the property boasts an updated kitchen and powder room . Step out to an oversized 500 sq ft deck overlooking a serene setting with a heated above-ground pool. The open concept family room includes a gas fireplace and built-in shelving, while the formal living and dining rooms feature elegant double French doors. Hardwood floors throughout the home. The fully finished lower level provides additional living space with a walkout /entry. It includes a TV room, billiard area, and a second kitchen, which can be a possible in-law suite. Recent updates include a new Bosch heat pump cooling system furnace (2023), fresh paint, new light fixtures, ceiling fans in all bedrooms, and two shed-S. Conveniently located near the Village Core with restaurants, shops, and amenities, and just minutes to Highway 403, ideal for commuters. Approx 2862 sq ft of fully finished living area. A perfect setting for biking, hiking, and outdoor enjoyment! (id:58671)
Property Details
|
MLS® Number
|
40690771 |
|
Property Type
|
Single Family |
|
AmenitiesNearBy
|
Golf Nearby, Park, Place Of Worship, Public Transit, Schools |
|
CommunicationType
|
High Speed Internet |
|
CommunityFeatures
|
Community Centre |
|
EquipmentType
|
Water Heater |
|
Features
|
Automatic Garage Door Opener |
|
ParkingSpaceTotal
|
6 |
|
PoolType
|
Above Ground Pool |
|
RentalEquipmentType
|
Water Heater |
Building
|
BathroomTotal
|
1 |
|
BedroomsAboveGround
|
4 |
|
BedroomsBelowGround
|
1 |
|
BedroomsTotal
|
5 |
|
Appliances
|
Central Vacuum, Dishwasher, Dryer, Microwave, Refrigerator, Washer, Gas Stove(s), Window Coverings, Garage Door Opener |
|
ArchitecturalStyle
|
2 Level |
|
BasementDevelopment
|
Finished |
|
BasementType
|
Full (finished) |
|
ConstructionStyleAttachment
|
Detached |
|
CoolingType
|
Central Air Conditioning |
|
ExteriorFinish
|
Brick |
|
Fixture
|
Ceiling Fans |
|
HeatingType
|
Hot Water Radiator Heat, Heat Pump |
|
StoriesTotal
|
2 |
|
SizeInterior
|
2862 Sqft |
|
Type
|
House |
|
UtilityWater
|
Municipal Water |
Parking
Land
|
AccessType
|
Road Access, Highway Access, Highway Nearby |
|
Acreage
|
No |
|
LandAmenities
|
Golf Nearby, Park, Place Of Worship, Public Transit, Schools |
|
LandscapeFeatures
|
Lawn Sprinkler |
|
Sewer
|
Municipal Sewage System |
|
SizeDepth
|
110 Ft |
|
SizeFrontage
|
60 Ft |
|
SizeTotalText
|
1/2 - 1.99 Acres |
|
ZoningDescription
|
Res |
Rooms
| Level |
Type |
Length |
Width |
Dimensions |
|
Second Level |
Bedroom |
|
|
12'2'' x 9'0'' |
|
Second Level |
Bedroom |
|
|
11'4'' x 10'6'' |
|
Second Level |
Bedroom |
|
|
14'10'' x 10'7'' |
|
Second Level |
Primary Bedroom |
|
|
14'9'' x 12'0'' |
|
Basement |
3pc Bathroom |
|
|
Measurements not available |
|
Basement |
Recreation Room |
|
|
28'1'' x 27'10'' |
|
Basement |
Bedroom |
|
|
10'8'' x 10'0'' |
|
Main Level |
Family Room |
|
|
18'10'' x 14'6'' |
|
Main Level |
Eat In Kitchen |
|
|
17'6'' x 14'0'' |
|
Main Level |
Dining Room |
|
|
11'1'' x 10'0'' |
|
Main Level |
Living Room |
|
|
15'0'' x 10'0'' |
|
Main Level |
Den |
|
|
10'0'' x 8'2'' |
Utilities
|
Electricity
|
Available |
|
Natural Gas
|
Available |
https://www.realtor.ca/real-estate/27814913/274-lloyminn-avenue-ancaster








