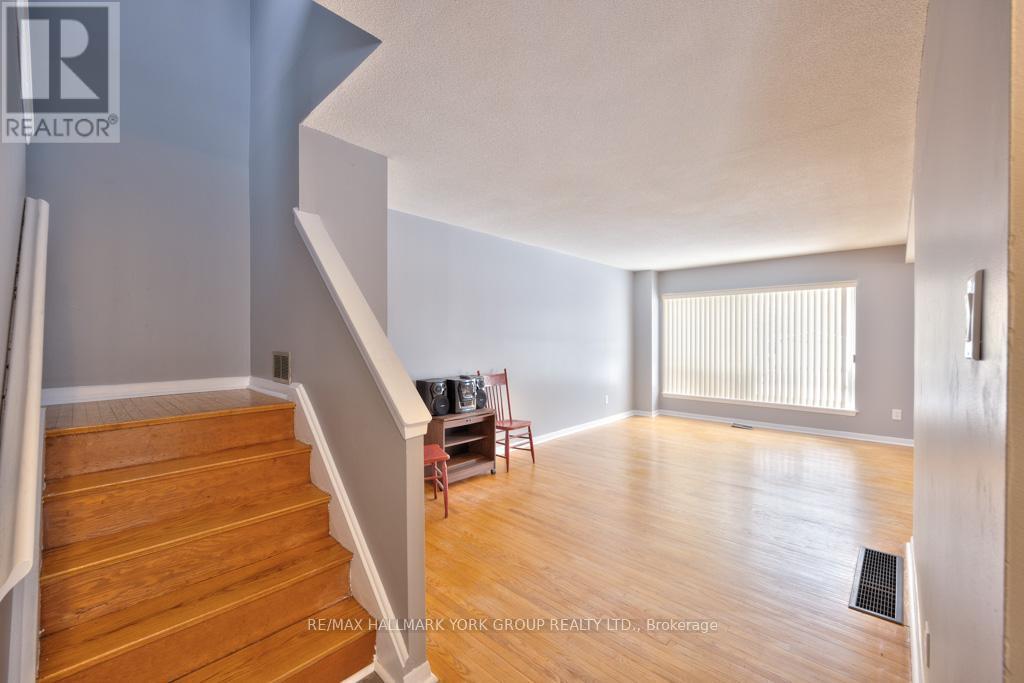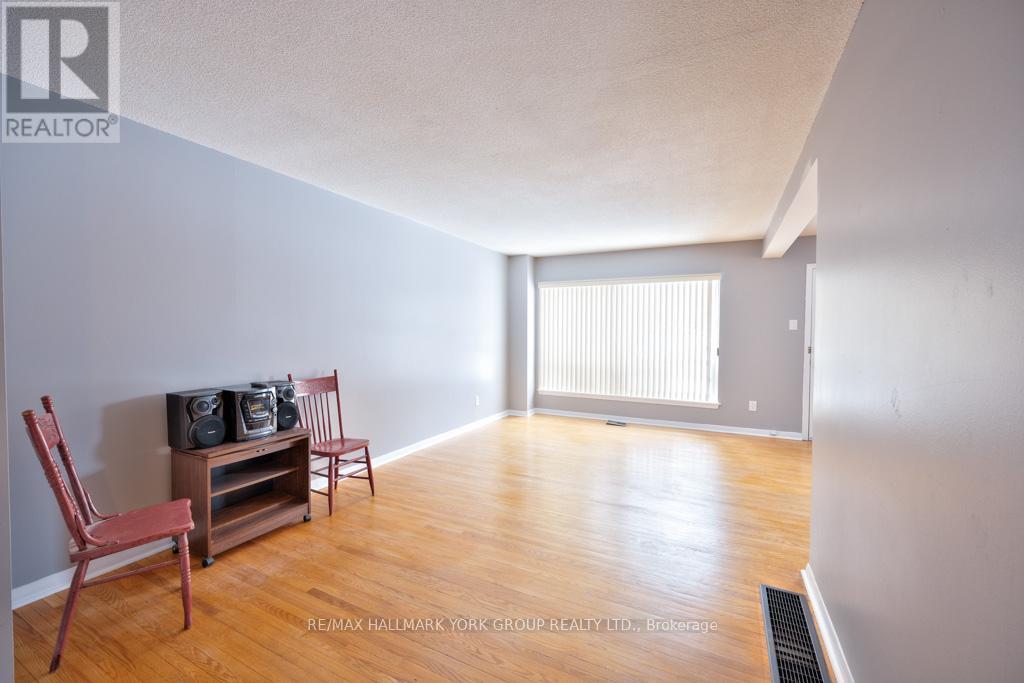- Home
- Services
- Homes For Sale Property Listings
- Neighbourhood
- Reviews
- Downloads
- Blog
- Contact
- Trusted Partners
28 Bison Drive Toronto, Ontario M2R 2Y2
5 Bedroom
2 Bathroom
Central Air Conditioning
Forced Air
$1,158,000
This Spacious Semi-Detached Home has been recently renovated, features a large kitchen with plenty of storage space, Open concept Dining/Great Room with access to large private yard. The 2nd level features a Bedroom & Bath which can be used as a home office as there are 3 additional bedrooms and bath on the 3rd level. There is an extra bedroom/playroom in the first basement and a large rec room & laundry in the sub basement. Transit And Shopping at your doorstep!!! **** EXTRAS **** Fridge, Stove, Dishwasher, Washer/Dryer (id:58671)
Property Details
| MLS® Number | C11941179 |
| Property Type | Single Family |
| Community Name | Newtonbrook West |
| ParkingSpaceTotal | 2 |
Building
| BathroomTotal | 2 |
| BedroomsAboveGround | 4 |
| BedroomsBelowGround | 1 |
| BedroomsTotal | 5 |
| Appliances | Water Heater, Dryer, Washer |
| BasementDevelopment | Finished |
| BasementType | N/a (finished) |
| ConstructionStyleAttachment | Semi-detached |
| CoolingType | Central Air Conditioning |
| ExteriorFinish | Brick |
| FoundationType | Unknown |
| HalfBathTotal | 1 |
| HeatingFuel | Natural Gas |
| HeatingType | Forced Air |
| StoriesTotal | 2 |
| Type | House |
| UtilityWater | Municipal Water |
Parking
| Carport |
Land
| Acreage | No |
| FenceType | Fenced Yard |
| Sewer | Sanitary Sewer |
| SizeDepth | 103 Ft |
| SizeFrontage | 42 Ft ,6 In |
| SizeIrregular | 42.5 X 103 Ft |
| SizeTotalText | 42.5 X 103 Ft |
Rooms
| Level | Type | Length | Width | Dimensions |
|---|---|---|---|---|
| Second Level | Primary Bedroom | 4.51 m | 3.08 m | 4.51 m x 3.08 m |
| Second Level | Bedroom 2 | 3.41 m | 3.72 m | 3.41 m x 3.72 m |
| Second Level | Bedroom 3 | 3.05 m | 2.74 m | 3.05 m x 2.74 m |
| Basement | Bedroom 5 | 4.63 m | 3.41 m | 4.63 m x 3.41 m |
| Basement | Recreational, Games Room | 8.05 m | 3.35 m | 8.05 m x 3.35 m |
| Main Level | Kitchen | 4.57 m | 3.35 m | 4.57 m x 3.35 m |
| Main Level | Dining Room | 3.5 m | 3.35 m | 3.5 m x 3.35 m |
| Main Level | Great Room | 3.44 m | 6.1 m | 3.44 m x 6.1 m |
| In Between | Bedroom 4 | 3.35 m | 2.96 m | 3.35 m x 2.96 m |
https://www.realtor.ca/real-estate/27843656/28-bison-drive-toronto-newtonbrook-west-newtonbrook-west
Interested?
Contact us for more information


















