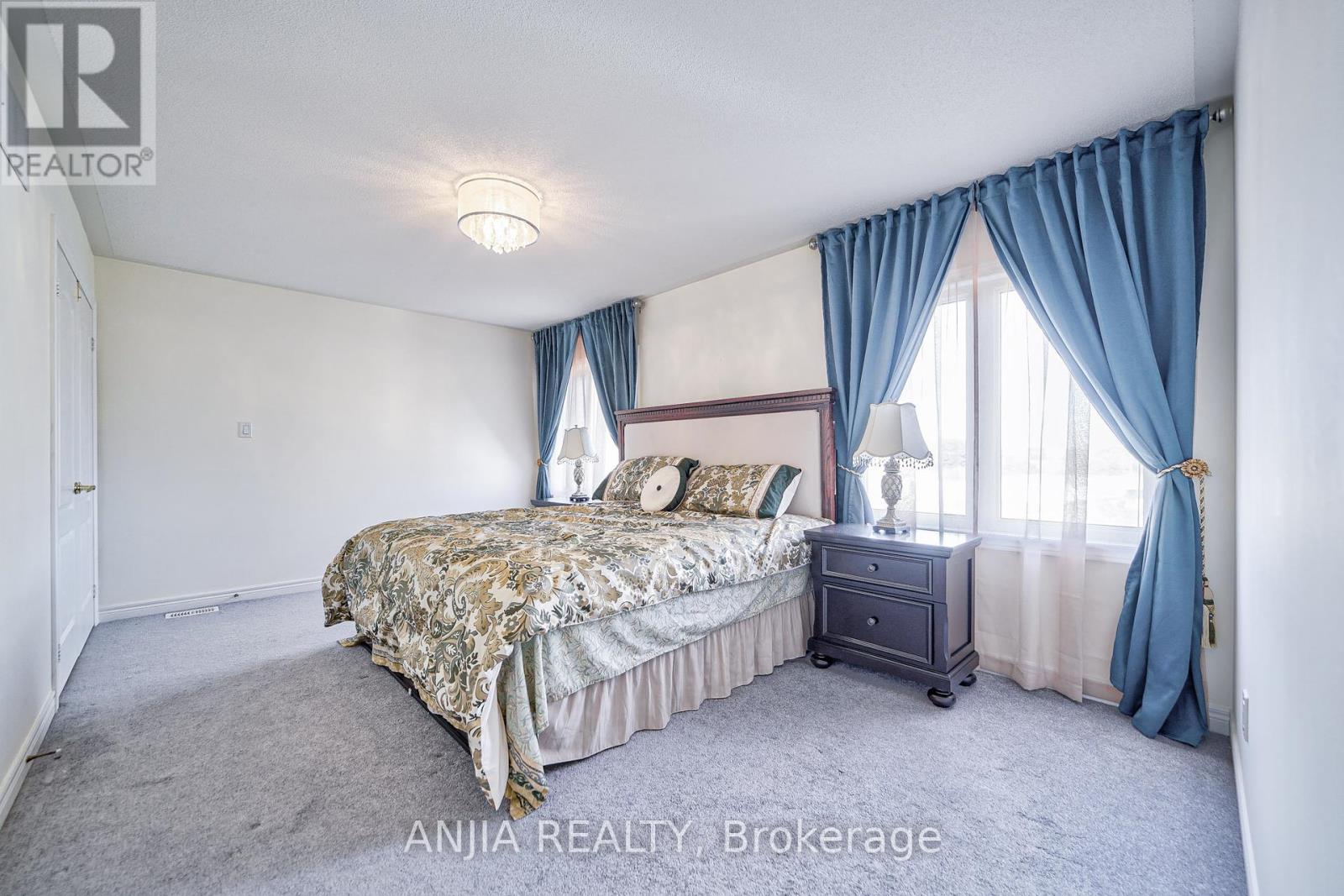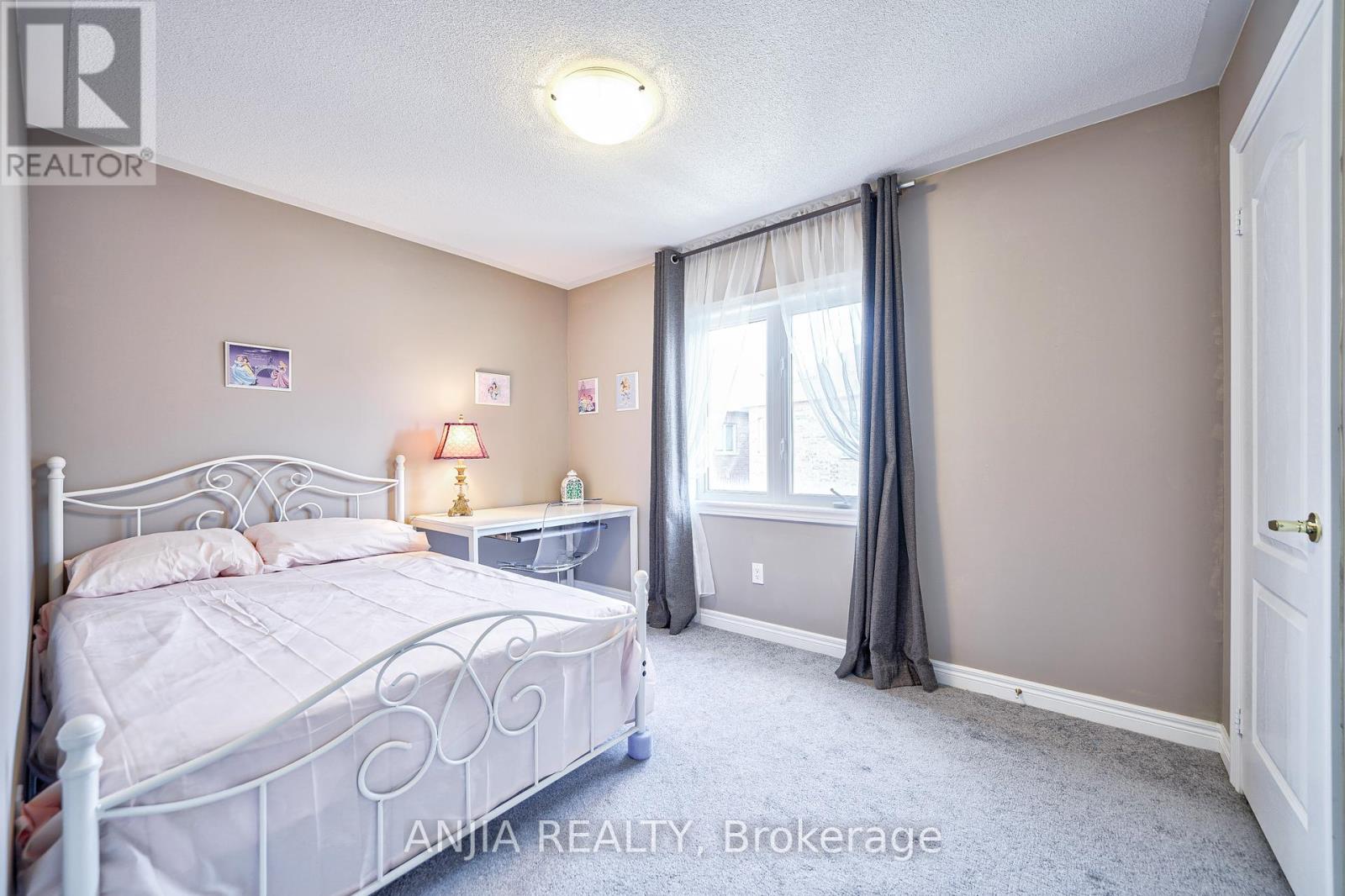- Home
- Services
- Homes For Sale Property Listings
- Neighbourhood
- Reviews
- Downloads
- Blog
- Contact
- Trusted Partners
28 Lucida Court Whitchurch-Stouffville, Ontario L4A 1S1
4 Bedroom
3 Bathroom
Fireplace
Central Air Conditioning
Forced Air
$1,368,000
As You Approach 28 Lucida Court, The Home Stands Gracefully At The End Of A Tranquil Cul-De-Sac, Surrounded By Lush Greenery. Stepping Through The Front Door, You're Welcomed By Upgraded Hardwood Floors That Lead To An Open-Concept Living And Dining Area, Illuminated By Large Windows And Stylish Pot Lights Under Soaring 9' Ceilings.The Heart Of The Home Is The Newly Renovated Kitchen, And A Cozy Breakfast Area With Sliding Doors That Open To The Backyard. Upstairs, You'll Find Four Spacious Bedrooms, With The Primary Suite Offering A Luxurious 5-Piece Ensuite And A Walk-In Closet. Each Additional Bedroom Is New And Thoughtfully Designed, Perfect For Family Or Guests.The Fully Fenced Backyard Is A Serene Retreat, Ideal For Gatherings Or Quiet Evenings Under The Stars. This Home Not Only Exudes Modern Elegance But Also Offers The Practicality Of Being Close To A Newer School And Park, Making It Perfect For Families. With Its Excellent Layout And Premium Lot, This Pristine Property Is Truly An Exceptional Opportunity! **** EXTRAS **** New Counters In Kitchen And All Bathrooms And New Faucets (2024) (id:58671)
Open House
This property has open houses!
December
22
Sunday
Starts at:
2:00 pm
Ends at:4:30 pm
Property Details
| MLS® Number | N9389157 |
| Property Type | Single Family |
| Community Name | Stouffville |
| AmenitiesNearBy | Park, Schools |
| Features | Cul-de-sac |
| ParkingSpaceTotal | 6 |
| ViewType | View |
Building
| BathroomTotal | 3 |
| BedroomsAboveGround | 4 |
| BedroomsTotal | 4 |
| Appliances | Dishwasher, Dryer, Refrigerator, Stove, Washer |
| BasementDevelopment | Unfinished |
| BasementType | Full (unfinished) |
| ConstructionStyleAttachment | Detached |
| CoolingType | Central Air Conditioning |
| ExteriorFinish | Brick |
| FireplacePresent | Yes |
| FlooringType | Hardwood, Ceramic, Carpeted |
| HalfBathTotal | 1 |
| HeatingFuel | Natural Gas |
| HeatingType | Forced Air |
| StoriesTotal | 2 |
| Type | House |
| UtilityWater | Municipal Water |
Parking
| Attached Garage |
Land
| Acreage | No |
| FenceType | Fenced Yard |
| LandAmenities | Park, Schools |
| Sewer | Sanitary Sewer |
| SizeDepth | 121 Ft ,2 In |
| SizeFrontage | 36 Ft ,2 In |
| SizeIrregular | 36.22 X 121.24 Ft |
| SizeTotalText | 36.22 X 121.24 Ft |
Rooms
| Level | Type | Length | Width | Dimensions |
|---|---|---|---|---|
| Second Level | Primary Bedroom | 5.18 m | 3.41 m | 5.18 m x 3.41 m |
| Second Level | Bedroom 2 | 3.35 m | 3.08 m | 3.35 m x 3.08 m |
| Second Level | Bedroom 3 | 3.69 m | 4.15 m | 3.69 m x 4.15 m |
| Second Level | Bedroom 4 | 2.74 m | 3.66 m | 2.74 m x 3.66 m |
| Main Level | Living Room | 6.1 m | 3.32 m | 6.1 m x 3.32 m |
| Main Level | Dining Room | 6.1 m | 3.32 m | 6.1 m x 3.32 m |
| Main Level | Family Room | 5.18 m | 3.35 m | 5.18 m x 3.35 m |
| Main Level | Kitchen | 3.38 m | 3.05 m | 3.38 m x 3.05 m |
| Main Level | Eating Area | 3.38 m | 2.87 m | 3.38 m x 2.87 m |
Interested?
Contact us for more information










































