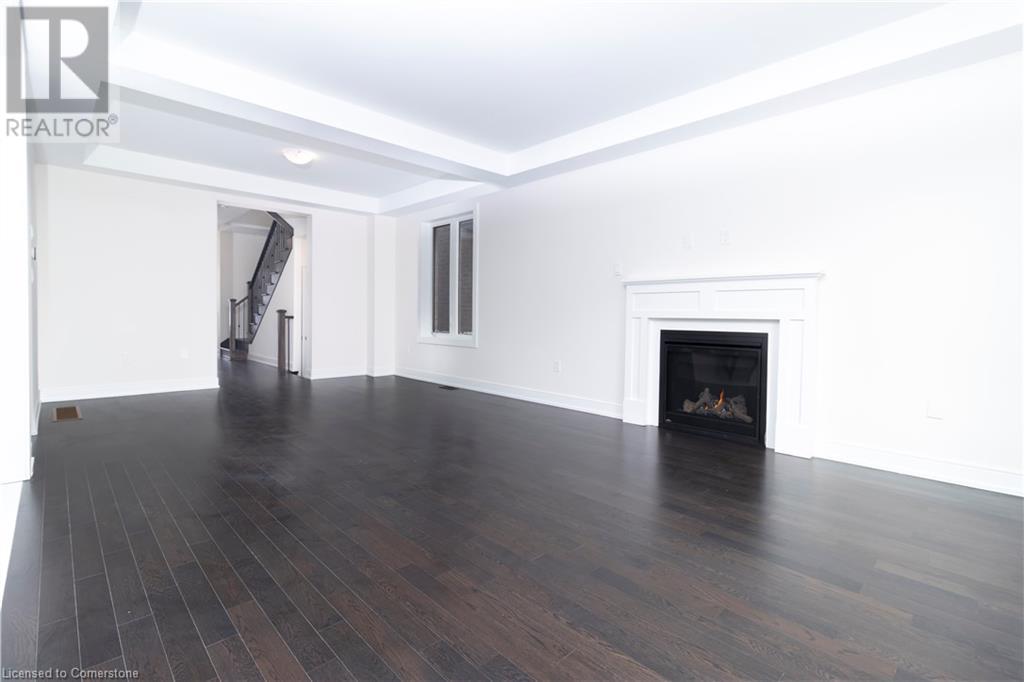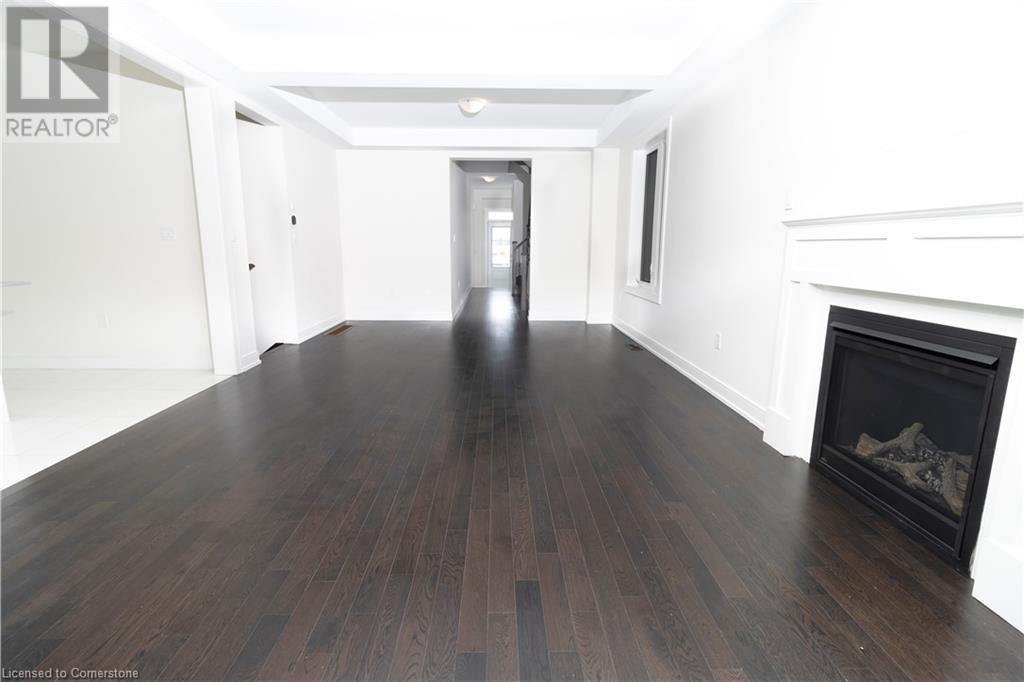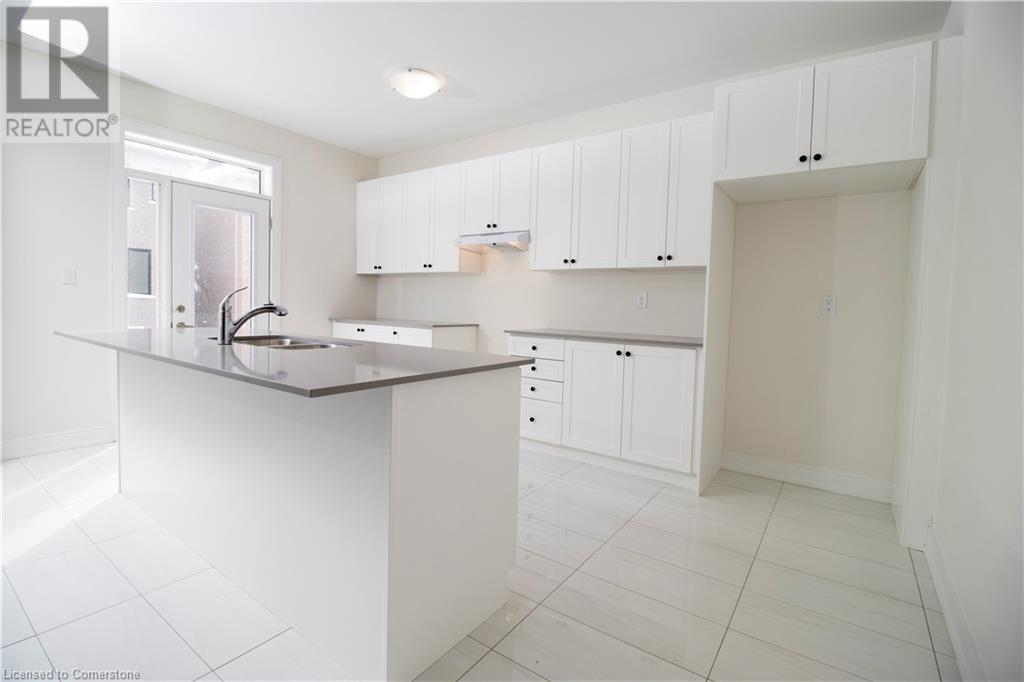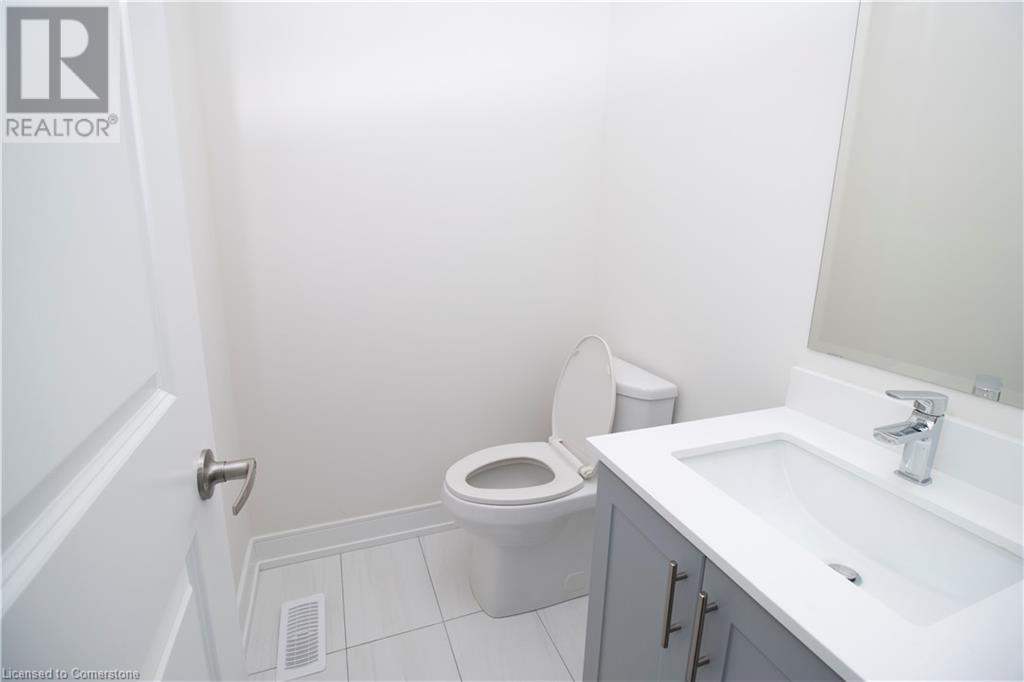- Home
- Services
- Homes For Sale Property Listings
- Neighbourhood
- Reviews
- Downloads
- Blog
- Contact
- Trusted Partners
28 Orr Avenue Erin, Ontario N0B 1T0
4 Bedroom
4 Bathroom
2270 sqft
2 Level
None
Forced Air
$1,065,000
Welcome to this beautiful and never lived two story with 2270 SF home built by Lakeview homes in the sought after community of Glen Erin in the town of Erin. This home offers four (4) generously proportioned bedrooms, three (3) full washrooms (ensuite, jack & jill, and main), and a study niche on the second floor. All bedrooms have upgraded carpet. This energy star certified home offers double door entry, 9 feet smooth ceiling, powder room, great room, dining room, kitchen with huge central island. Upgraded tiles and upgraded hardwood (main and 2nd floor hallway including study niche), fireplace, gas connection for stove, oak stairs, quartz countertops, cold storage, separate side entrance to basement, washroom rough-in, and central vac rough-in. With no sidewalk and clean lot, this house provides great opportunity for families or investors seeking a move-in ready home. Don't miss this opportunity to own this brand-new home in high demand community with a lot of potential. (id:58671)
Property Details
| MLS® Number | 40692679 |
| Property Type | Single Family |
| AmenitiesNearBy | Schools |
| CommunicationType | High Speed Internet |
| EquipmentType | Water Heater |
| Features | Paved Driveway |
| ParkingSpaceTotal | 6 |
| RentalEquipmentType | Water Heater |
| Structure | Porch |
Building
| BathroomTotal | 4 |
| BedroomsAboveGround | 4 |
| BedroomsTotal | 4 |
| Appliances | Central Vacuum - Roughed In, Hood Fan |
| ArchitecturalStyle | 2 Level |
| BasementDevelopment | Unfinished |
| BasementType | Full (unfinished) |
| ConstructedDate | 2024 |
| ConstructionStyleAttachment | Detached |
| CoolingType | None |
| ExteriorFinish | Aluminum Siding, Brick, Brick Veneer, Stone |
| FireProtection | Smoke Detectors |
| FoundationType | Poured Concrete |
| HalfBathTotal | 1 |
| HeatingType | Forced Air |
| StoriesTotal | 2 |
| SizeInterior | 2270 Sqft |
| Type | House |
| UtilityWater | Municipal Water |
Parking
| Attached Garage |
Land
| AccessType | Road Access |
| Acreage | No |
| LandAmenities | Schools |
| Sewer | Municipal Sewage System |
| SizeDepth | 91 Ft |
| SizeFrontage | 34 Ft |
| SizeTotalText | Under 1/2 Acre |
| ZoningDescription | R1-35 |
Rooms
| Level | Type | Length | Width | Dimensions |
|---|---|---|---|---|
| Second Level | 3pc Bathroom | Measurements not available | ||
| Second Level | 3pc Bathroom | Measurements not available | ||
| Second Level | 5pc Bathroom | Measurements not available | ||
| Second Level | Office | 8'8'' x 5'0'' | ||
| Second Level | Bedroom | 10'0'' x 10'0'' | ||
| Second Level | Bedroom | 10'6'' x 12'5'' | ||
| Second Level | Bedroom | 9'8'' x 11'0'' | ||
| Second Level | Primary Bedroom | 15'0'' x 16'4'' | ||
| Lower Level | 2pc Bathroom | Measurements not available | ||
| Main Level | Kitchen | 11'10'' x 16'0'' | ||
| Main Level | Dining Room | 13'6'' x 11'0'' | ||
| Main Level | Great Room | 13'6'' x 14'6'' |
Utilities
| Cable | Available |
| Electricity | Available |
| Natural Gas | Available |
| Telephone | Available |
https://www.realtor.ca/real-estate/27832158/28-orr-avenue-erin
Interested?
Contact us for more information







































