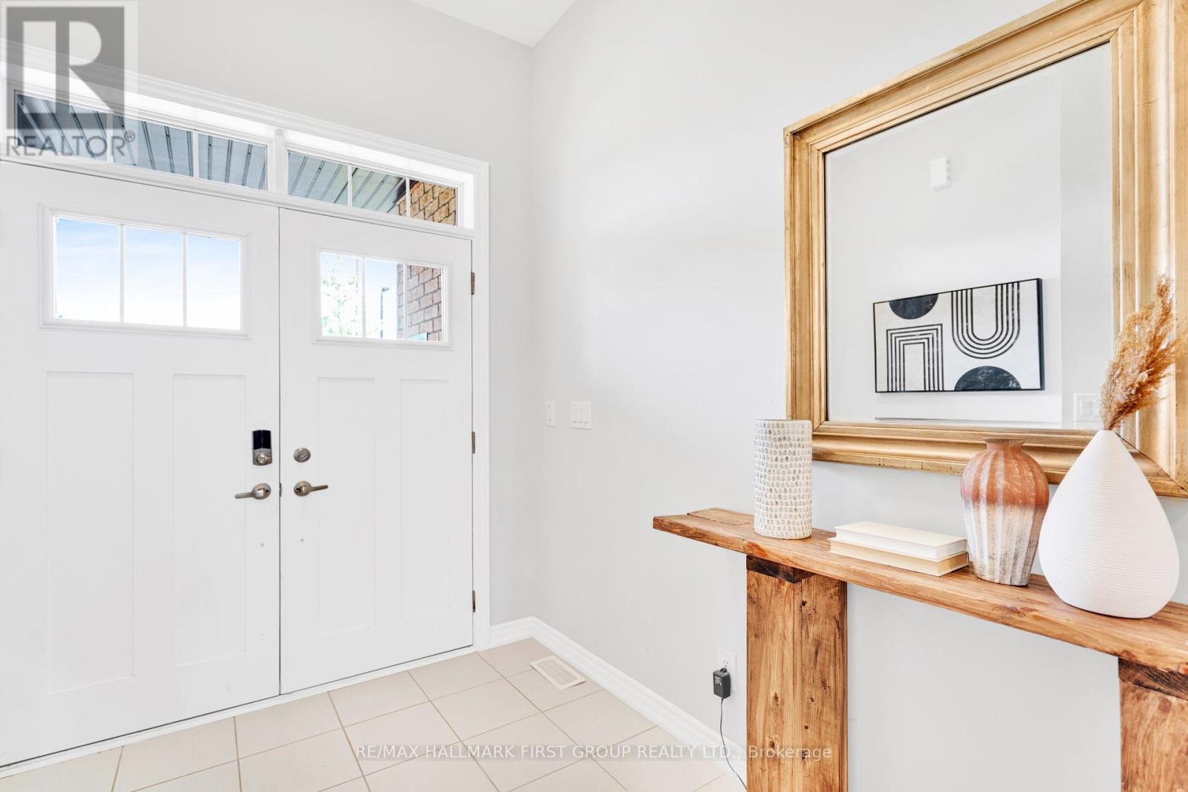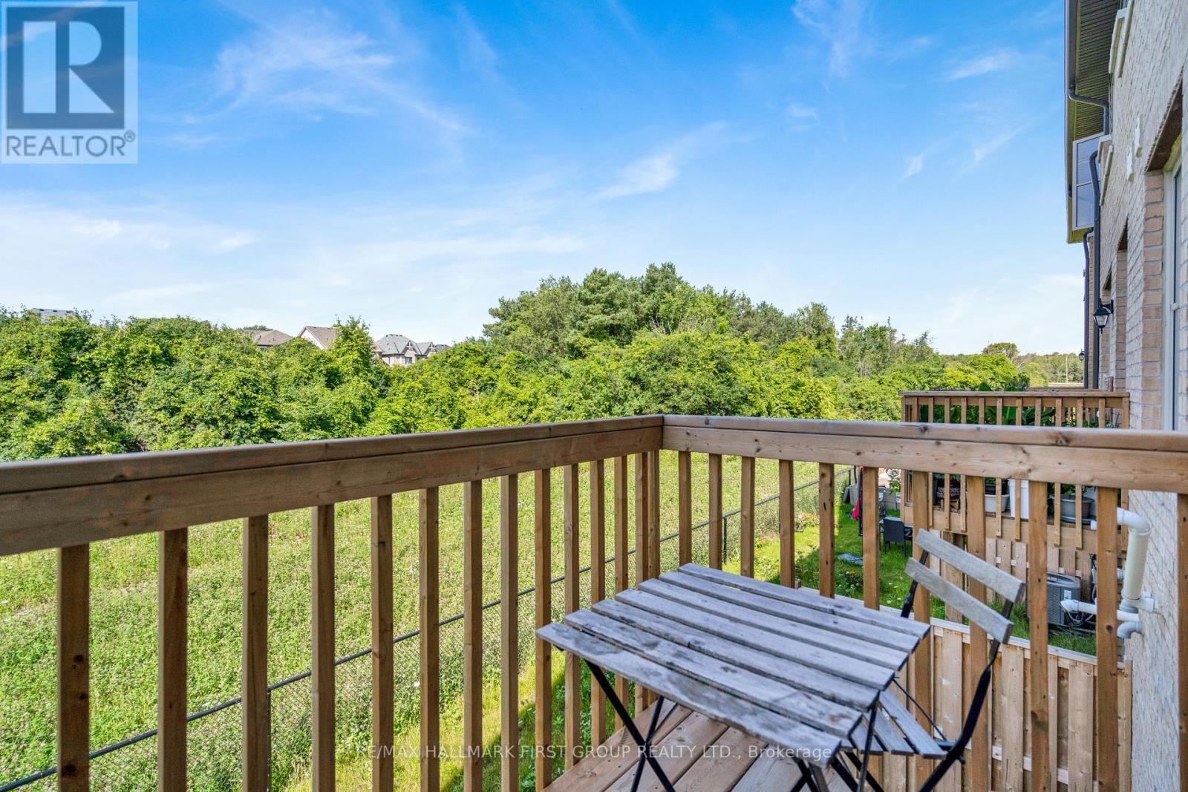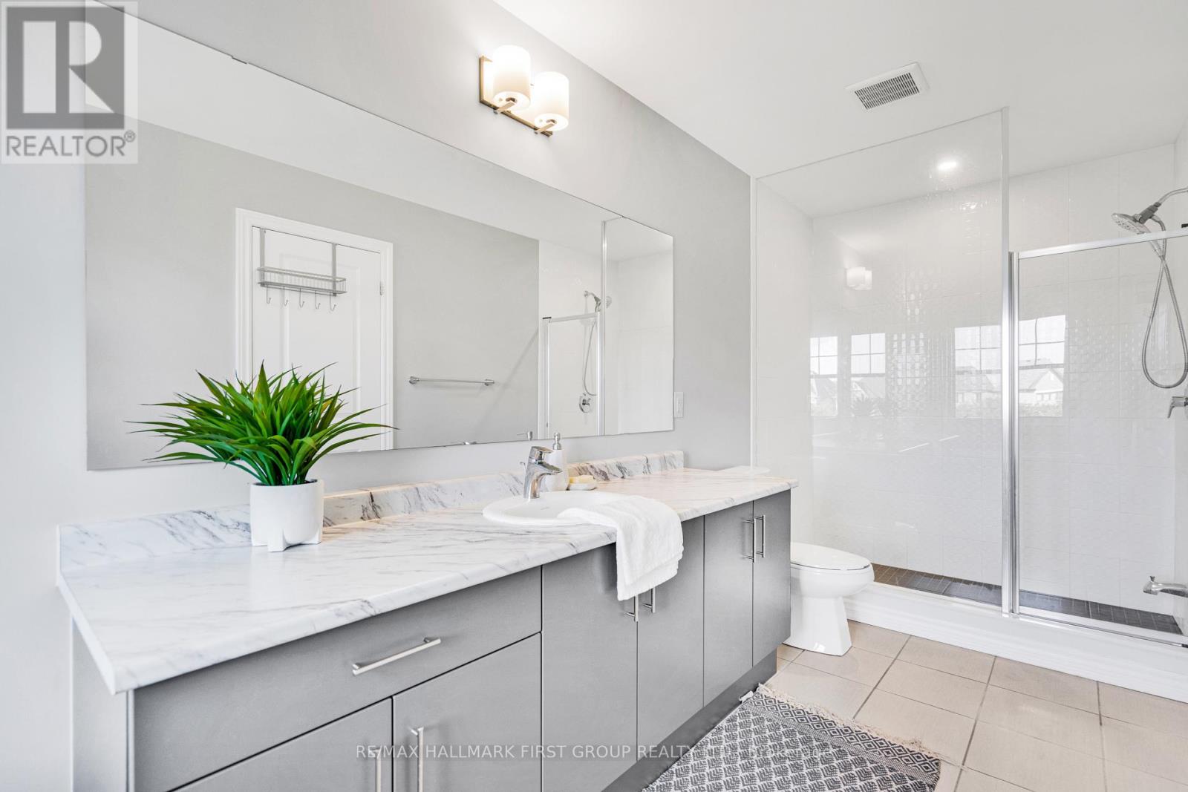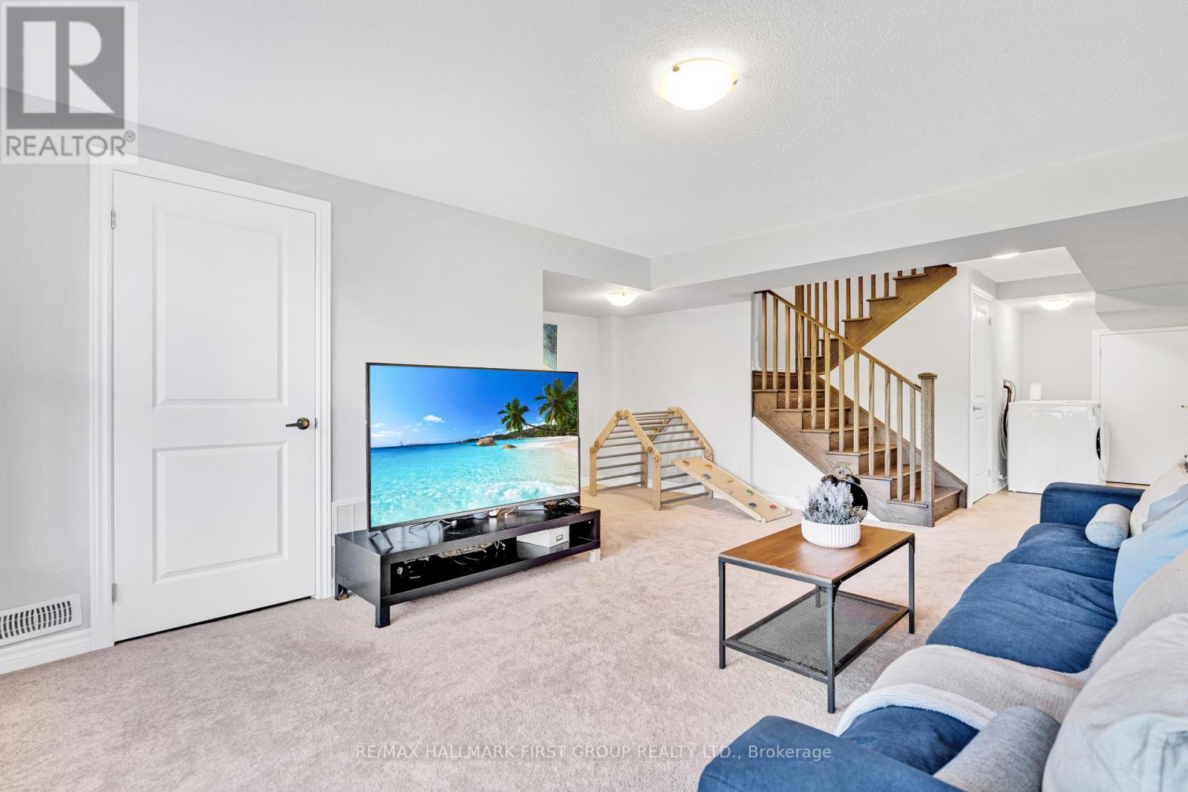- Home
- Services
- Homes For Sale Property Listings
- Neighbourhood
- Reviews
- Downloads
- Blog
- Contact
- Trusted Partners
28 Paradise Way Whitby, Ontario L1R 0R7
4 Bedroom
3 Bathroom
Central Air Conditioning
Forced Air
$850,000Maintenance, Parcel of Tied Land
$340 Monthly
Maintenance, Parcel of Tied Land
$340 MonthlyWelcome To Your Dream Home In The Prestigious Rolling Acres Community! This Recently Built Meticulously Crafted 3 Bedroom, 3 Bathroom Townhouse, Is A Haven Of Modern Elegance And Comfort. Backing Onto A Picturesque Ravine, The Property Offers Breathtaking Views And A Tranquil Setting. Step Inside To Discover Over 1,700 Sq Ft Of Living Space And An Abundance Of Natural Light Streaming In Through Large Windows, Highlighting The Spacious And Thoughtfully Designed Interior. The Main Floor Features A Functional Open-Concept Layout With Soaring 9Ft Ceilings, Creating A Bright And Airy Atmosphere Perfect For Both Relaxation And Entertaining. The Primary Bedroom Is A Luxurious Retreat, Complete With His And Hers Closets, And A Beautifully Appointed 4Pc Ensuite Bathroom. Two Additional Generously Sized Bedrooms Including One With Its Own Walk-Out Balcony, Offering Ample Space For Family Or Guests, Ensuring Everyone Has Their Own Sanctuary. The Builder Finished Basement Extends Your Living Space, Providing A Versatile Area That Opens Directly To The Backyard, Ideal For Outdoor Gatherings Or A Serene Escape. Convenience Is At Your Doorstep With Easy Access To Hwy 401, 407, And 412, Making Commuting A Breeze. The Whitby GO Station Is Nearby For Effortless Travel, And Top-Ranking Schools, Scenic Trails, And A Variety Of Shops And Amenities Are All Within Reach. This Exceptional Home Combines Stylish Design, Modern Upgrades, And An Unbeatable Location. Don't Miss The Opportunity To Make It Yours! (id:58671)
Property Details
| MLS® Number | E9510869 |
| Property Type | Single Family |
| Community Name | Rolling Acres |
| ParkingSpaceTotal | 2 |
Building
| BathroomTotal | 3 |
| BedroomsAboveGround | 3 |
| BedroomsBelowGround | 1 |
| BedroomsTotal | 4 |
| Appliances | Dishwasher, Dryer, Range, Refrigerator, Stove, Washer |
| BasementDevelopment | Finished |
| BasementFeatures | Walk Out |
| BasementType | N/a (finished) |
| ConstructionStyleAttachment | Attached |
| CoolingType | Central Air Conditioning |
| ExteriorFinish | Brick Facing, Stone |
| FlooringType | Tile, Carpeted |
| FoundationType | Unknown |
| HalfBathTotal | 1 |
| HeatingFuel | Natural Gas |
| HeatingType | Forced Air |
| StoriesTotal | 2 |
| Type | Row / Townhouse |
| UtilityWater | Municipal Water |
Parking
| Garage |
Land
| Acreage | No |
| Sewer | Sanitary Sewer |
| SizeDepth | 86 Ft ,7 In |
| SizeFrontage | 19 Ft ,8 In |
| SizeIrregular | 19.7 X 86.6 Ft |
| SizeTotalText | 19.7 X 86.6 Ft |
Rooms
| Level | Type | Length | Width | Dimensions |
|---|---|---|---|---|
| Second Level | Primary Bedroom | 5.33 m | 3.61 m | 5.33 m x 3.61 m |
| Second Level | Bedroom 2 | 3.33 m | 2.7 m | 3.33 m x 2.7 m |
| Second Level | Bedroom 3 | 2.82 m | 4.08 m | 2.82 m x 4.08 m |
| Basement | Recreational, Games Room | 5.45 m | 9.33 m | 5.45 m x 9.33 m |
| Main Level | Kitchen | 2.61 m | 5.68 m | 2.61 m x 5.68 m |
| Main Level | Living Room | 5.68 m | 2.86 m | 5.68 m x 2.86 m |
| Main Level | Dining Room | 5.68 m | 2.86 m | 5.68 m x 2.86 m |
https://www.realtor.ca/real-estate/27580918/28-paradise-way-whitby-rolling-acres-rolling-acres
Interested?
Contact us for more information


































