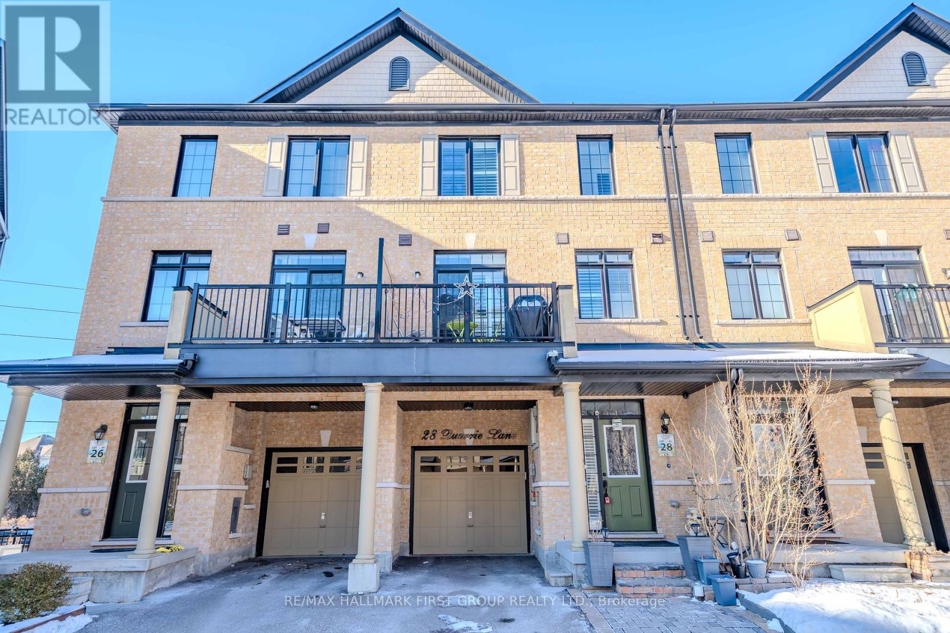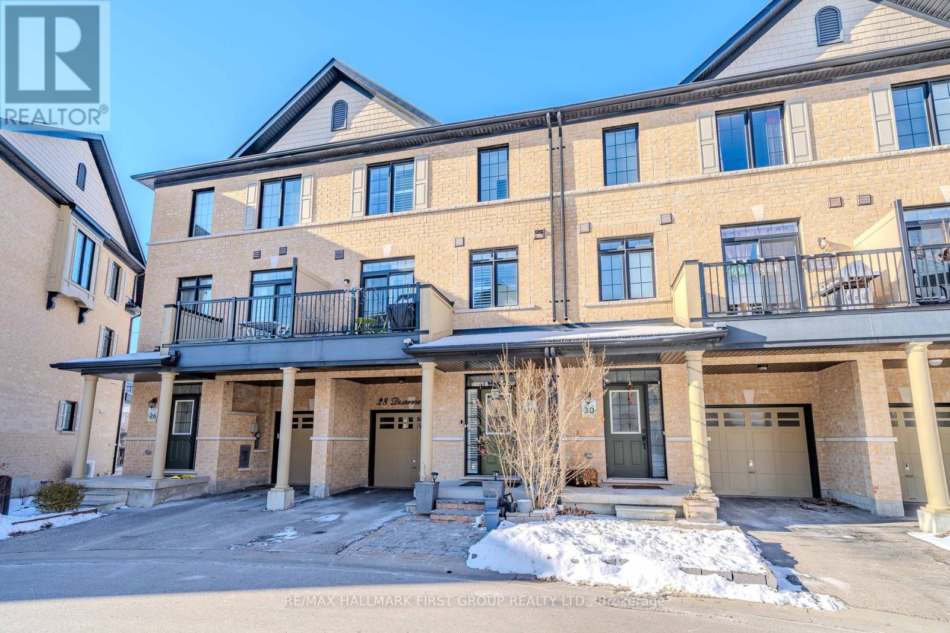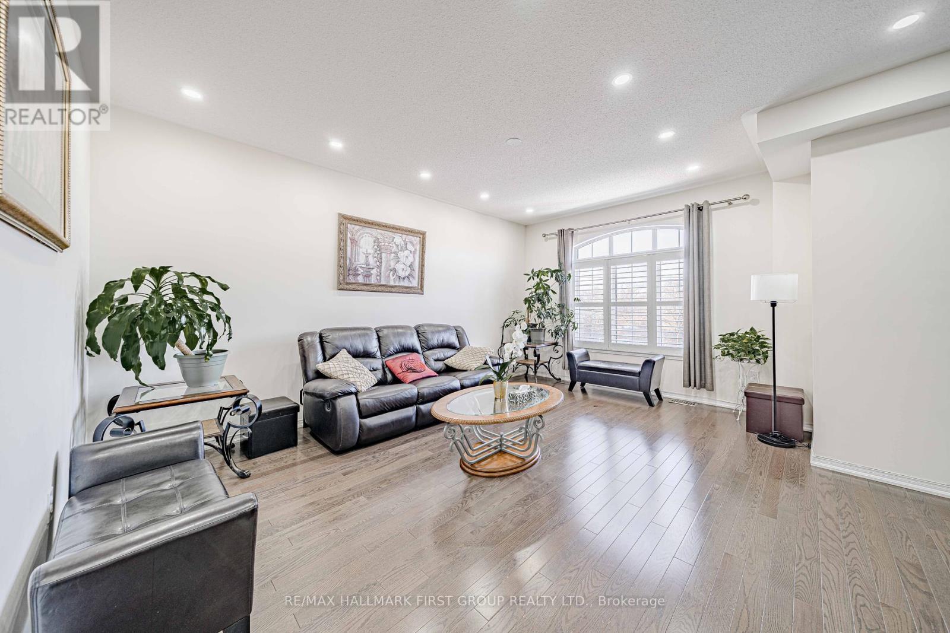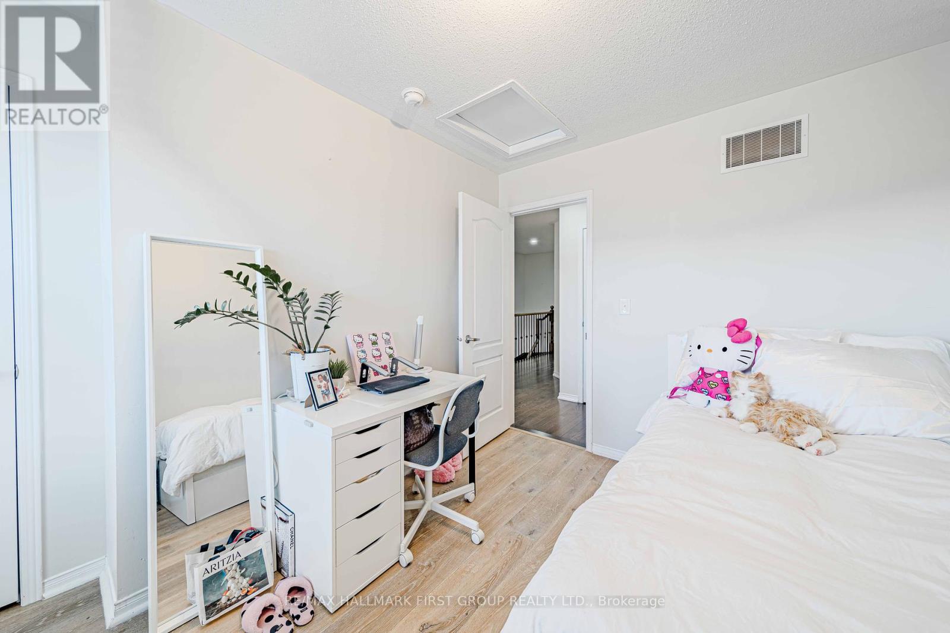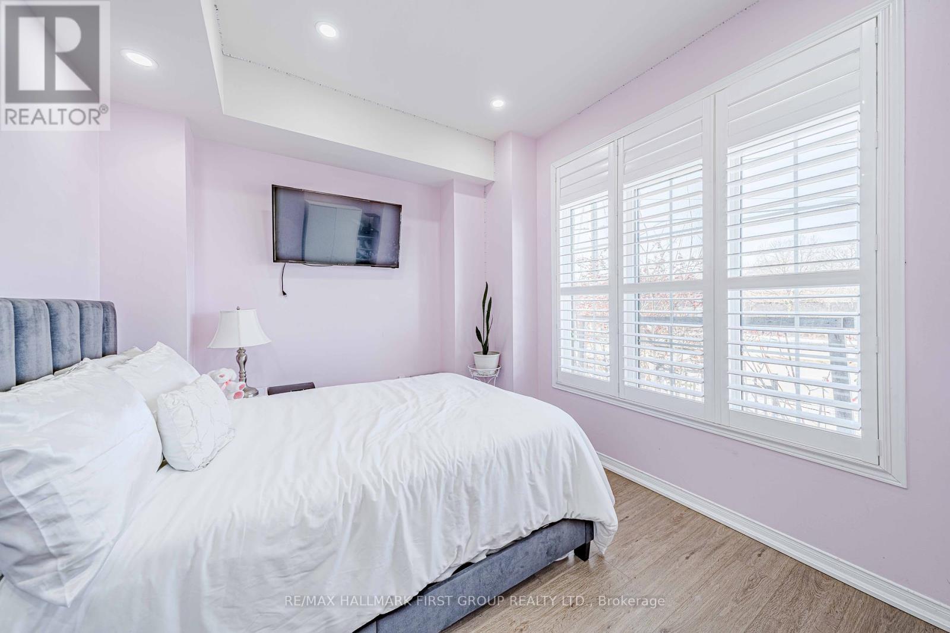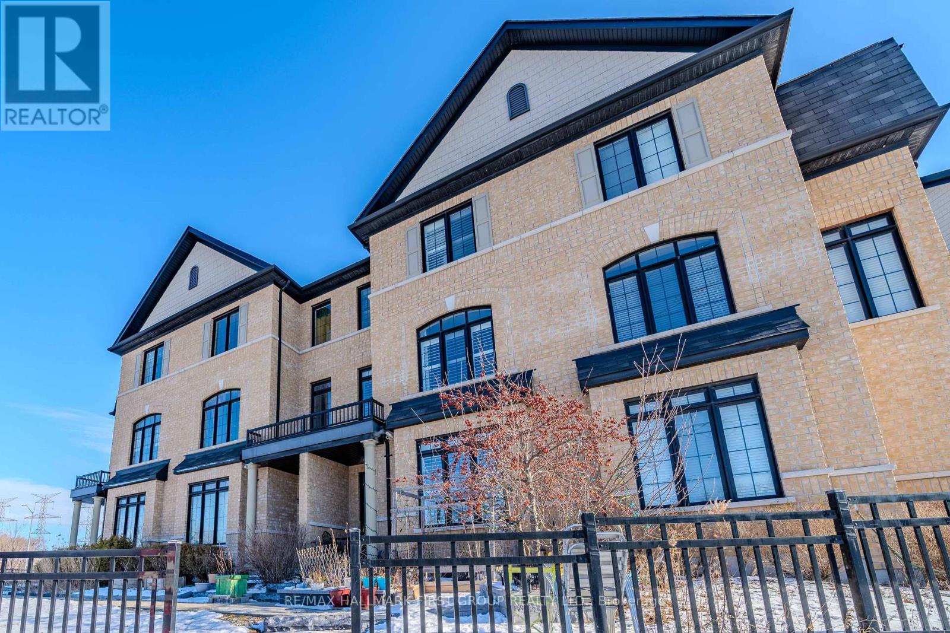- Home
- Services
- Homes For Sale Property Listings
- Neighbourhood
- Reviews
- Downloads
- Blog
- Contact
- Trusted Partners
28 Quarrie Lane Ajax, Ontario L1T 0N1
4 Bedroom
3 Bathroom
Central Air Conditioning
Forced Air
$749,000Maintenance, Parcel of Tied Land
$180 Monthly
Maintenance, Parcel of Tied Land
$180 MonthlyWelcome to this beautiful and modern townhome in a sought after neighborhood in Northeast Ajax! This home has been lovingly cared for by its original owners. It offers a spacious layout with tons of natural light! This home features 9ft ceilings on the ground floor and 2nd floor, California shutters throughout, potlights, central vac, hardwood floors on the 2nd floor, hardwood stairs, and metal pickets. Functional kitchen with stainless steel appliances, large island, and lots of storage. Primary bedroom has a walk-in closet and ensuite bath. The extra room in the ground floor offers flexibility for a gues bedroom, home office, or a home gym! Great location with 2 bus stops in front of the house. Minutes to major highways, grocery, shops, restos, hospital, and the Ajax waterfront. POTL $180/mo **** EXTRAS **** Fridge, Stove, Dishwasher, Range hood, Washer/Dryer, Central Vacuum and equipment, All Light Fixtures, All Window Coverings and Curtain rods. (id:58671)
Property Details
| MLS® Number | E11923780 |
| Property Type | Single Family |
| Community Name | Northwest Ajax |
| Features | Irregular Lot Size |
| ParkingSpaceTotal | 2 |
Building
| BathroomTotal | 3 |
| BedroomsAboveGround | 3 |
| BedroomsBelowGround | 1 |
| BedroomsTotal | 4 |
| Appliances | Water Heater |
| ConstructionStyleAttachment | Attached |
| CoolingType | Central Air Conditioning |
| ExteriorFinish | Brick |
| FlooringType | Hardwood |
| FoundationType | Poured Concrete |
| HalfBathTotal | 1 |
| HeatingFuel | Natural Gas |
| HeatingType | Forced Air |
| StoriesTotal | 3 |
| Type | Row / Townhouse |
| UtilityWater | Municipal Water |
Parking
| Attached Garage |
Land
| Acreage | No |
| Sewer | Sanitary Sewer |
| SizeDepth | 61 Ft ,2 In |
| SizeFrontage | 19 Ft ,1 In |
| SizeIrregular | 19.14 X 61.21 Ft ; 9.58'x9.58'x61.14'x19.08'x62.07' |
| SizeTotalText | 19.14 X 61.21 Ft ; 9.58'x9.58'x61.14'x19.08'x62.07' |
Rooms
| Level | Type | Length | Width | Dimensions |
|---|---|---|---|---|
| Second Level | Living Room | 5.19 m | 5.5 m | 5.19 m x 5.5 m |
| Second Level | Kitchen | 5.74 m | 3.04 m | 5.74 m x 3.04 m |
| Third Level | Primary Bedroom | 4.45 m | 3.04 m | 4.45 m x 3.04 m |
| Third Level | Bedroom 2 | 3.61 m | 2.81 m | 3.61 m x 2.81 m |
| Third Level | Bedroom 3 | 3.75 m | 2.62 m | 3.75 m x 2.62 m |
| Ground Level | Bedroom 4 | 3.2 m | 2.9 m | 3.2 m x 2.9 m |
https://www.realtor.ca/real-estate/27803088/28-quarrie-lane-ajax-northwest-ajax-northwest-ajax
Interested?
Contact us for more information

