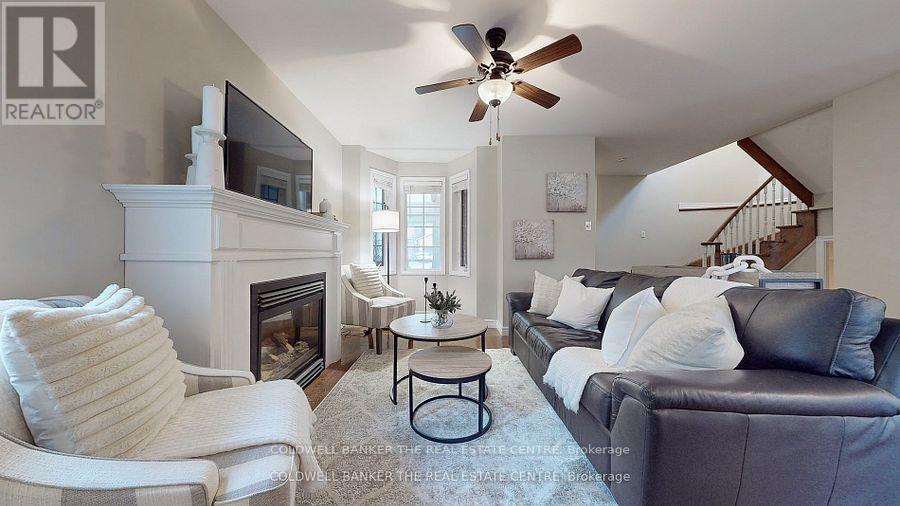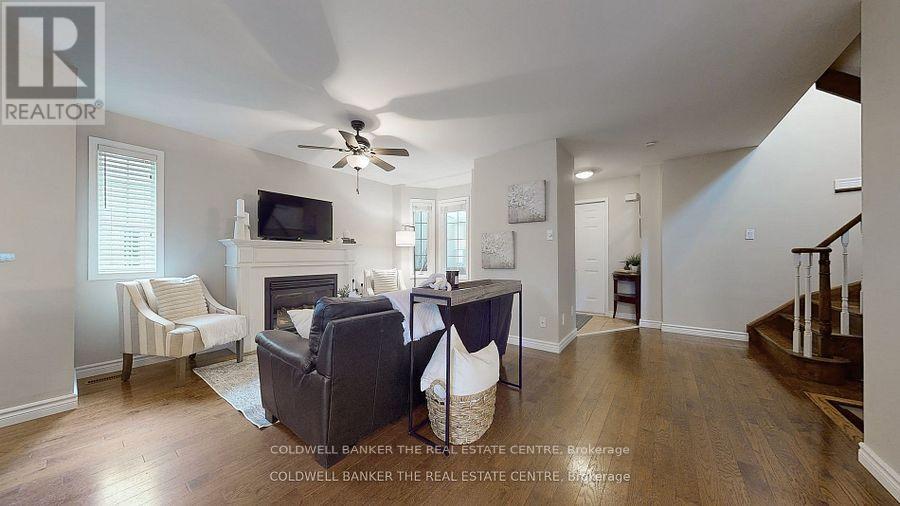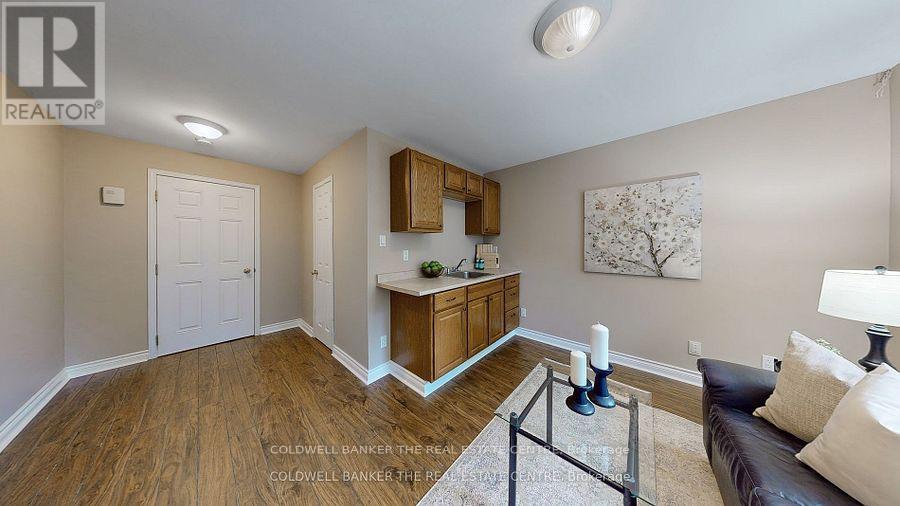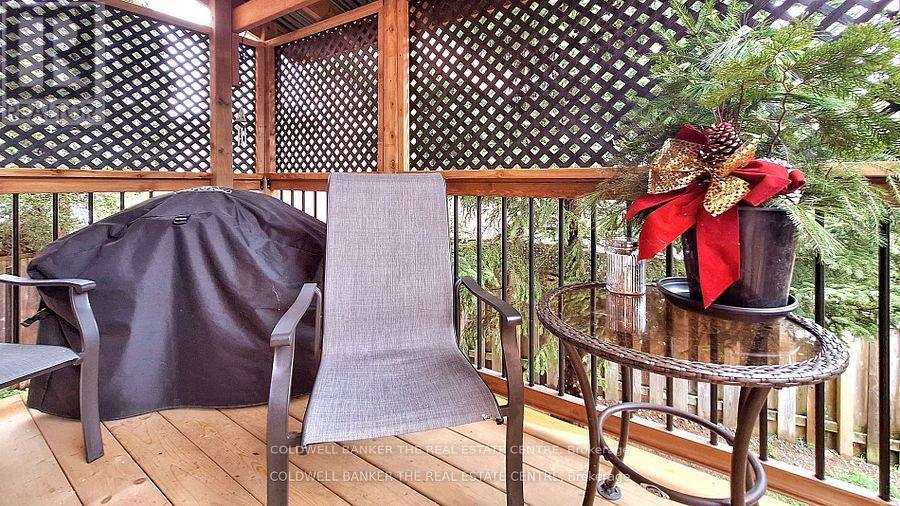4 Bedroom
4 Bathroom
Fireplace
Central Air Conditioning
Forced Air
$1,248,000
Welcome to 282 Sheridan Court. This home is situated on a quiet, child safe cul-de-sac in beautiful downtown Newmarket. A fully enclosed front porch welcomes you into the bright, open concept main floor which is ideal for family and entertaining. The Kitchen comes complete with an elevated Breakfast Bar, granite countertops, stainless steel appliances and loads of cupboard space. Curl up in front of the gas fireplace in the Family Room. The Dining Room enjoys backyard access complimented by a covered deck for increased functionality. Upstairs, the large Primary Bedroom is complimented by a walk-in closet and 4-piece ensuite. The newly renovated Main Bathroom (Fall '23) is stunning. You'll notice the plank hardwood flooring, oak staircase and upgraded baseboards throughout the main and second floors. The separate side entrance to the basement is packed with benefits. Cold Room, storage, 3-piece bathroom, sitting room, cabinets and sink, bedroom with closet and oversized, bright lookout windows over looking the backyard. Located on one of the most desirable streets in Newmarket, you are surrounded by easy access to numerous trails, parks and amenities just steps away. A short walk puts you on Main Street and all of the incredible stores, restaurants, bars and hospitality it has to offer. Shopping, 404 access, public transit and box stores are just minutes away. **** EXTRAS **** Dining Room sliding door ('24), Covered side deck ('24), Main Bath ('23), Furnace/AC ('19), Roof ('17), Garden shed, fully fenced and gated yard,fully enclosed front porch (id:58671)
Property Details
|
MLS® Number
|
N11904153 |
|
Property Type
|
Single Family |
|
Community Name
|
Gorham-College Manor |
|
ParkingSpaceTotal
|
6 |
|
Structure
|
Shed |
Building
|
BathroomTotal
|
4 |
|
BedroomsAboveGround
|
3 |
|
BedroomsBelowGround
|
1 |
|
BedroomsTotal
|
4 |
|
Amenities
|
Fireplace(s) |
|
Appliances
|
Garage Door Opener Remote(s), Dishwasher, Dryer, Garage Door Opener, Refrigerator, Stove, Washer, Water Softener, Window Coverings |
|
BasementDevelopment
|
Finished |
|
BasementFeatures
|
Separate Entrance |
|
BasementType
|
N/a (finished) |
|
ConstructionStyleAttachment
|
Detached |
|
CoolingType
|
Central Air Conditioning |
|
ExteriorFinish
|
Brick, Vinyl Siding |
|
FireplacePresent
|
Yes |
|
FlooringType
|
Hardwood, Laminate |
|
FoundationType
|
Poured Concrete |
|
HalfBathTotal
|
1 |
|
HeatingFuel
|
Natural Gas |
|
HeatingType
|
Forced Air |
|
StoriesTotal
|
2 |
|
Type
|
House |
|
UtilityWater
|
Municipal Water |
Parking
Land
|
Acreage
|
No |
|
Sewer
|
Sanitary Sewer |
|
SizeDepth
|
104 Ft ,1 In |
|
SizeFrontage
|
24 Ft ,3 In |
|
SizeIrregular
|
24.26 X 104.09 Ft |
|
SizeTotalText
|
24.26 X 104.09 Ft |
Rooms
| Level |
Type |
Length |
Width |
Dimensions |
|
Second Level |
Primary Bedroom |
5.56 m |
4.52 m |
5.56 m x 4.52 m |
|
Second Level |
Bedroom |
5.08 m |
4.48 m |
5.08 m x 4.48 m |
|
Second Level |
Bedroom |
3.33 m |
2.69 m |
3.33 m x 2.69 m |
|
Basement |
Recreational, Games Room |
3.51 m |
3.2 m |
3.51 m x 3.2 m |
|
Basement |
Bedroom |
3.66 m |
3.38 m |
3.66 m x 3.38 m |
|
Main Level |
Kitchen |
3.86 m |
3.45 m |
3.86 m x 3.45 m |
|
Main Level |
Family Room |
4.19 m |
3.2 m |
4.19 m x 3.2 m |
|
Main Level |
Dining Room |
4.98 m |
3.76 m |
4.98 m x 3.76 m |
https://www.realtor.ca/real-estate/27760537/282-sheridan-court-newmarket-gorham-college-manor-gorham-college-manor









































