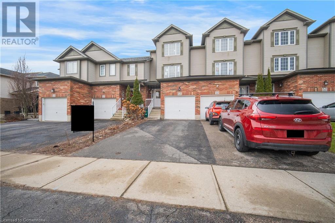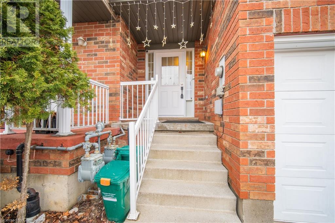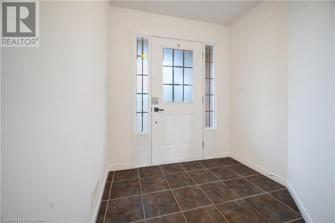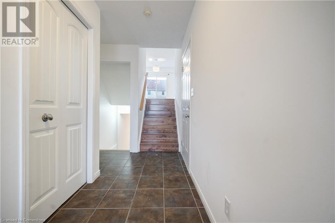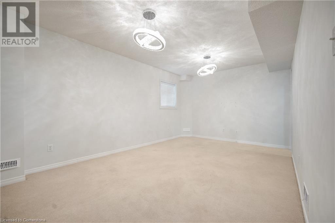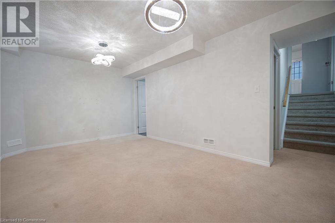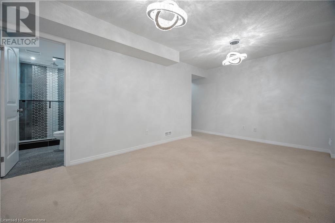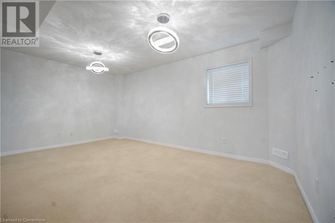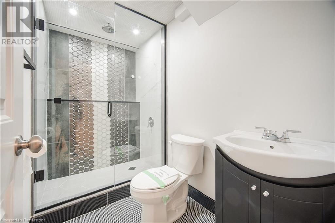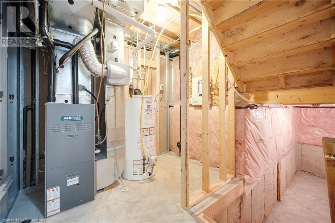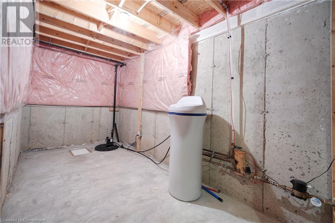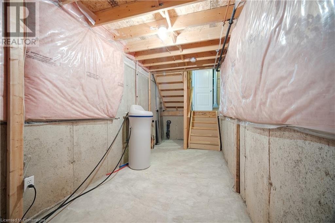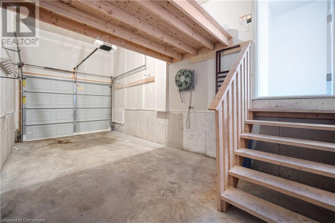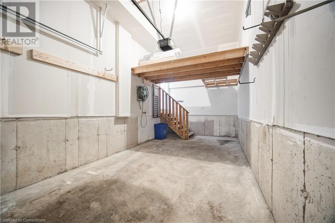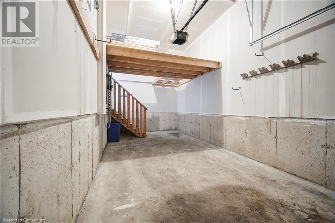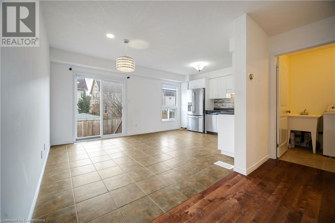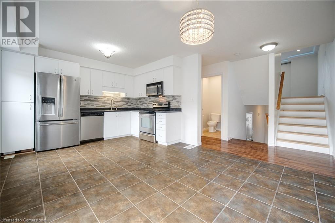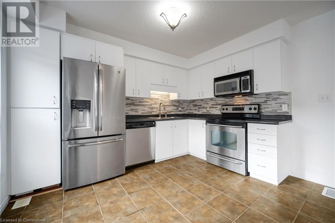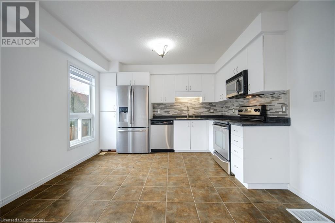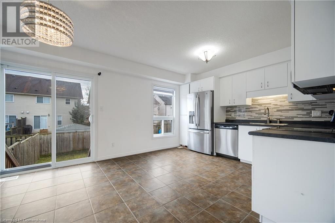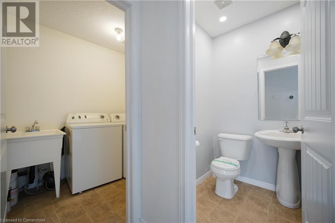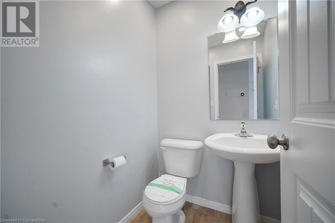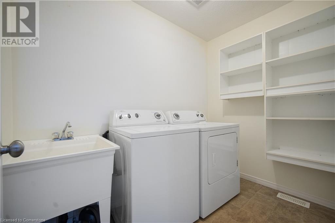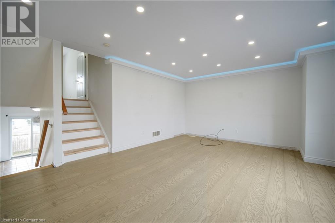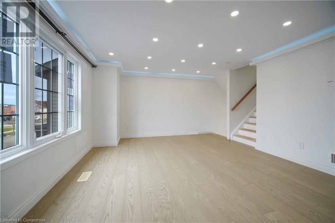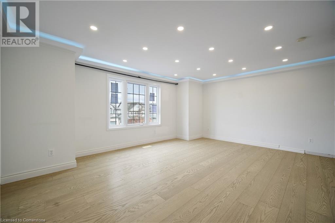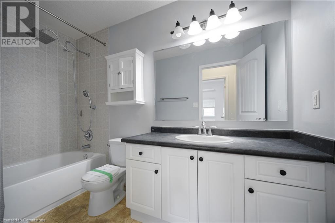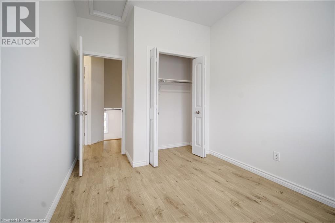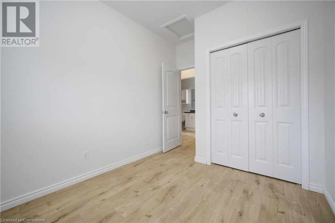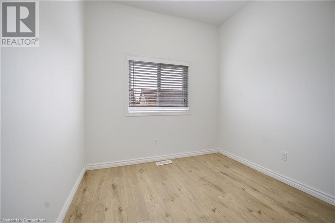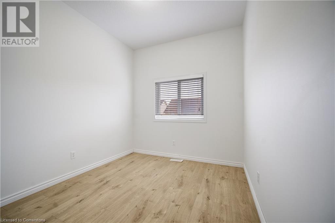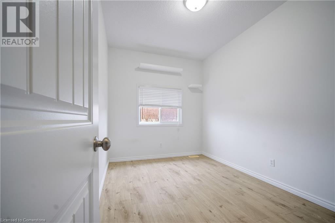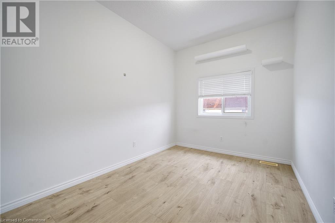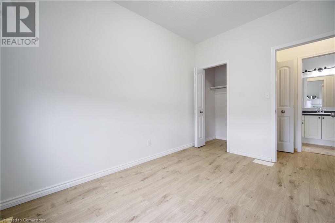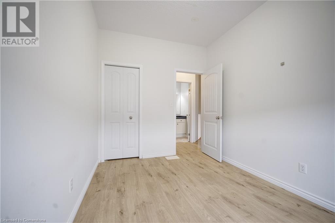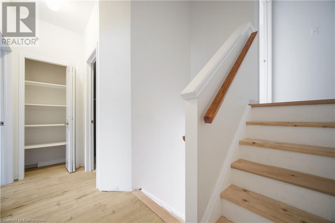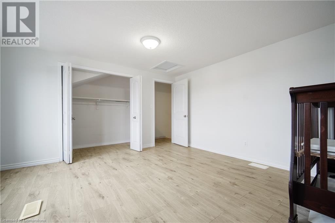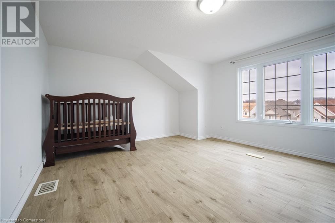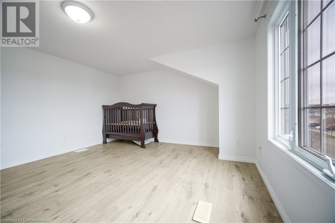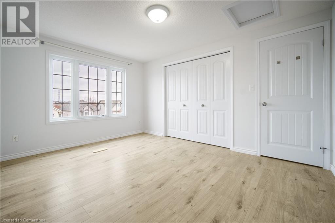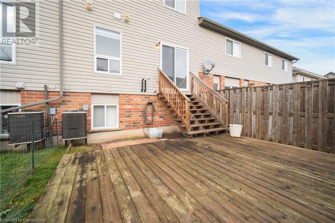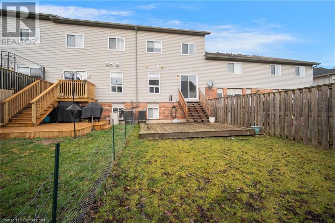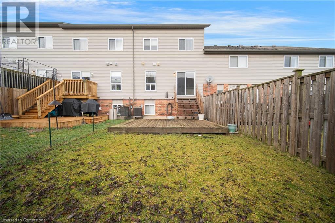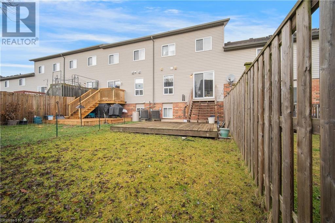- Home
- Services
- Homes For Sale Property Listings
- Neighbourhood
- Reviews
- Downloads
- Blog
- Contact
- Trusted Partners
284 Sophia Crescent Kitchener, Ontario N2R 1X9
3 Bedroom
3 Bathroom
1405 sqft
3 Level
Central Air Conditioning
Forced Air
$714,900
Welcome to 284 Sophia Crescent located in a sought after, family friendly neighbourhood of Kitchener. This beautiful 3 bedroom, 3 bathroom freehold townhome offers mutliple levels of living space that can easily adapt to your lifestyle, while offering ample living space and versatality for everyone. Each level of this home offers modern elegance with at-home comfort. On the main floor, you will find an updated open concept kitchen/dining space with glass sliding doors leading you out to your backyard. The upper level offers a spacious living room, with large windows allowing tons of natrual light. Up a few steps will bring you to 2 generously sized bedrooms and a full 4-piece bath. On the very top floor, your master bedroom retreat awaists, equipped with a walk-in closet and ample space. This home is conveniently located close to all amenities including resturants, shops, great schools and public transit. Dont miss your chance to make this your new home! Taxes estimated as per city's website. Property is being sold under Power of Sale, sold as is, where is. Seller does not warranty any aspect of the property including to and not limited to: sizes, taxes or condition. (id:58671)
Property Details
| MLS® Number | 40688188 |
| Property Type | Single Family |
| AmenitiesNearBy | Park, Place Of Worship, Public Transit, Schools |
| ParkingSpaceTotal | 2 |
Building
| BathroomTotal | 3 |
| BedroomsAboveGround | 3 |
| BedroomsTotal | 3 |
| ArchitecturalStyle | 3 Level |
| BasementType | None |
| ConstructedDate | 2007 |
| ConstructionStyleAttachment | Attached |
| CoolingType | Central Air Conditioning |
| ExteriorFinish | Aluminum Siding, Brick |
| HalfBathTotal | 1 |
| HeatingFuel | Natural Gas |
| HeatingType | Forced Air |
| StoriesTotal | 3 |
| SizeInterior | 1405 Sqft |
| Type | Row / Townhouse |
| UtilityWater | Municipal Water |
Parking
| Attached Garage |
Land
| AccessType | Road Access |
| Acreage | No |
| LandAmenities | Park, Place Of Worship, Public Transit, Schools |
| Sewer | Municipal Sewage System |
| SizeDepth | 109 Ft |
| SizeFrontage | 18 Ft |
| SizeTotalText | Under 1/2 Acre |
Rooms
| Level | Type | Length | Width | Dimensions |
|---|---|---|---|---|
| Second Level | Living Room | 17'4'' x 13'9'' | ||
| Third Level | Bedroom | 8'4'' x 11'6'' | ||
| Third Level | 4pc Bathroom | Measurements not available | ||
| Third Level | Bedroom | 8'6'' x 11'6'' | ||
| Lower Level | 3pc Bathroom | 5'0'' x 8'2'' | ||
| Lower Level | Family Room | 17'4'' x 14'5'' | ||
| Main Level | 2pc Bathroom | 10'5'' x 5'2'' | ||
| Main Level | Laundry Room | 5'4'' x 9'0'' | ||
| Main Level | Kitchen | 9'4'' x 11'5'' | ||
| Main Level | Dining Room | 8'0'' x 11'5'' | ||
| Upper Level | Primary Bedroom | 13'9'' x 13'3'' |
https://www.realtor.ca/real-estate/27772440/284-sophia-crescent-kitchener
Interested?
Contact us for more information

