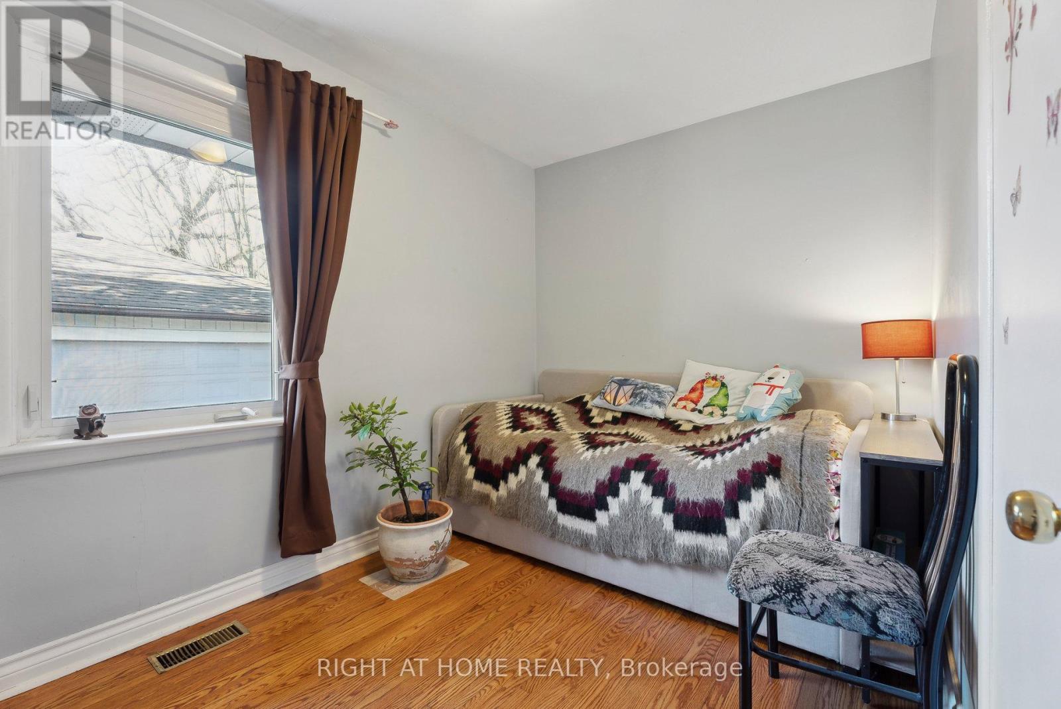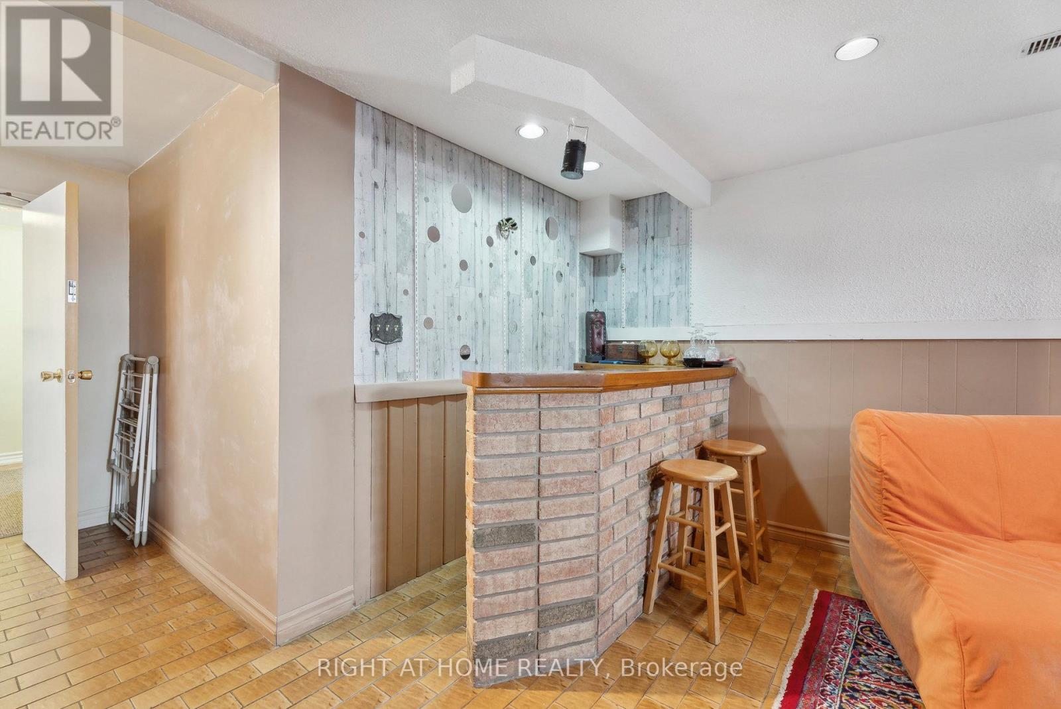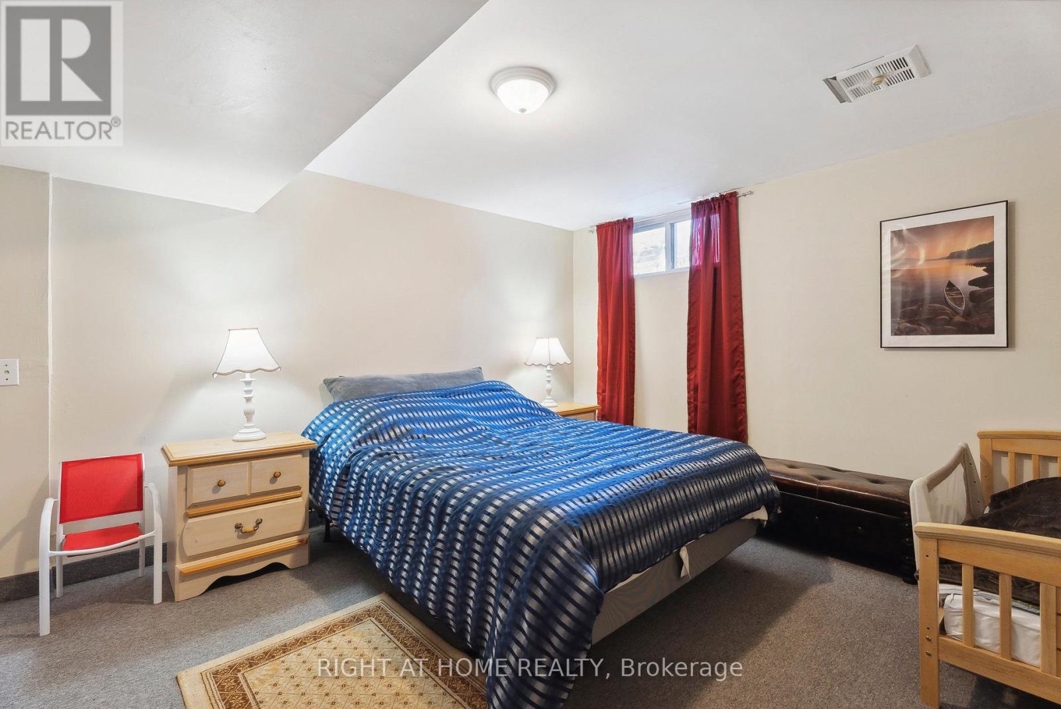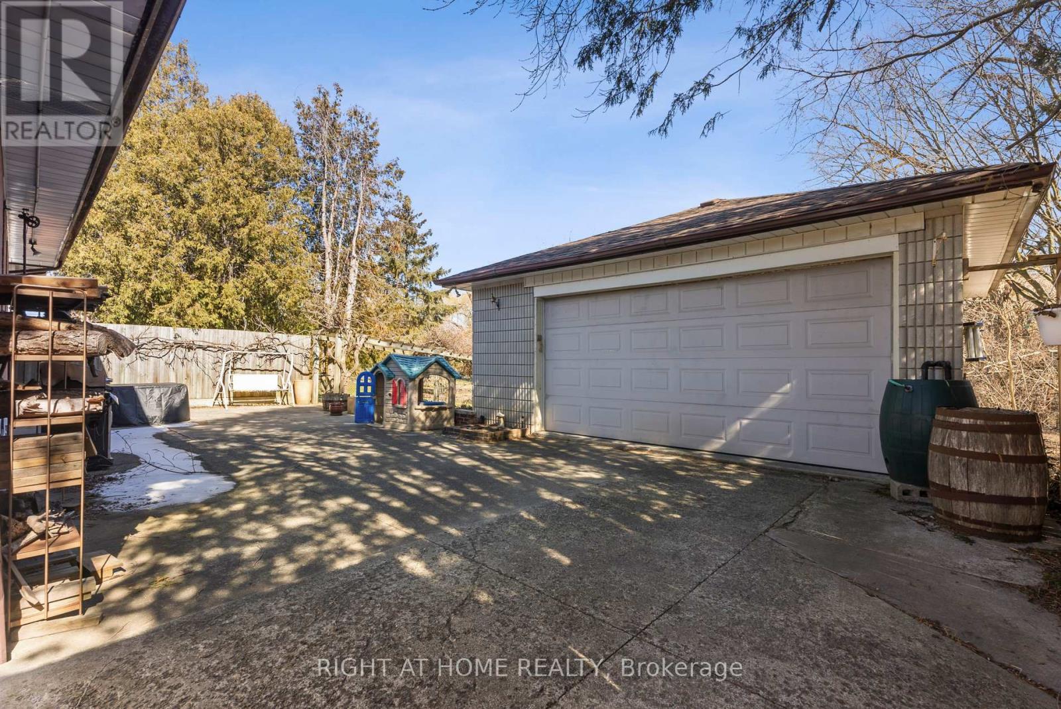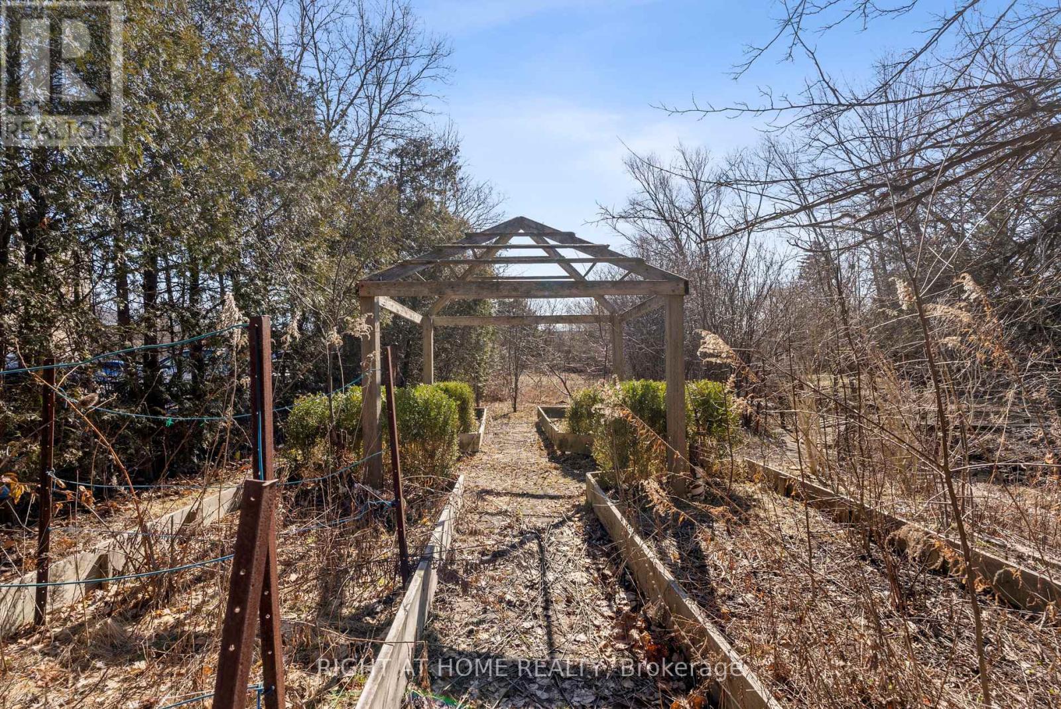- Home
- Services
- Homes For Sale Property Listings
- Neighbourhood
- Reviews
- Downloads
- Blog
- Contact
- Trusted Partners
285 Lennox Avenue Richmond Hill, Ontario L4C 2A4
6 Bedroom
3 Bathroom
Bungalow
Fireplace
Central Air Conditioning
Forced Air
$1,590,000
Well maintained home in great condition with the perfect lot for your custom home on a quiet cul de sac street. 51X249.6ft rectangular lot totalling 0.293 Acres/ 12,765.99 ft with a stream running at the back of the property. Built on raised land to protect from risk of floods. Perfect for all Buyers, builders, investors, developers, and even end users who wish to live in the property while they plan their build. Updated roof/windows/doors/skylight, spacious bedrooms and more. 3 +2 bedrooms/ 3 washrooms/ 1+1 kitchen/sep bsmt entrance/basement has many large windows/ fully fenced private yard/oversized garage for your cars & hobbies /already established area of custom built homes/ multiple entertainment spaces in the yard/comes with existing bridge across the stream to a vegetable garden. Located 1 minute between Lennox park and Harding park, minutes from Hillcrest mall, grocery stores, walking trails, hwy 404. Walking distance to Richmond Hill GO, and other transit. Basement unit vacant. Survey available. MAKE YOUR OFFER. (id:58671)
Property Details
| MLS® Number | N11932860 |
| Property Type | Single Family |
| Community Name | Harding |
| AmenitiesNearBy | Hospital, Park, Public Transit |
| Features | Ravine |
| ParkingSpaceTotal | 7 |
Building
| BathroomTotal | 3 |
| BedroomsAboveGround | 3 |
| BedroomsBelowGround | 3 |
| BedroomsTotal | 6 |
| Appliances | Dryer, Refrigerator, Stove, Washer, Window Coverings |
| ArchitecturalStyle | Bungalow |
| BasementFeatures | Apartment In Basement, Separate Entrance |
| BasementType | N/a |
| ConstructionStyleAttachment | Detached |
| CoolingType | Central Air Conditioning |
| ExteriorFinish | Brick |
| FireplacePresent | Yes |
| FlooringType | Hardwood, Ceramic, Tile |
| FoundationType | Concrete |
| HeatingFuel | Natural Gas |
| HeatingType | Forced Air |
| StoriesTotal | 1 |
| Type | House |
| UtilityWater | Municipal Water |
Parking
| Detached Garage |
Land
| Acreage | No |
| FenceType | Fenced Yard |
| LandAmenities | Hospital, Park, Public Transit |
| Sewer | Sanitary Sewer |
| SizeDepth | 249 Ft ,11 In |
| SizeFrontage | 51 Ft ,1 In |
| SizeIrregular | 51.1 X 249.96 Ft ; Private Lot W/ A Stream At The Back |
| SizeTotalText | 51.1 X 249.96 Ft ; Private Lot W/ A Stream At The Back |
| SurfaceWater | River/stream |
Rooms
| Level | Type | Length | Width | Dimensions |
|---|---|---|---|---|
| Basement | Den | Measurements not available | ||
| Basement | Living Room | 8.3 m | 3.97 m | 8.3 m x 3.97 m |
| Basement | Kitchen | 7.28 m | 4.16 m | 7.28 m x 4.16 m |
| Basement | Bedroom | 3.87 m | 3.56 m | 3.87 m x 3.56 m |
| Basement | Bedroom 2 | 3.55 m | 3.9 m | 3.55 m x 3.9 m |
| Main Level | Kitchen | 2.54 m | 2.7 m | 2.54 m x 2.7 m |
| Main Level | Living Room | 8.8 m | 3.67 m | 8.8 m x 3.67 m |
| Main Level | Dining Room | 8.8 m | 3.67 m | 8.8 m x 3.67 m |
| Main Level | Primary Bedroom | 3.24 m | 4.43 m | 3.24 m x 4.43 m |
| Main Level | Bedroom 2 | 3.45 m | 3.15 m | 3.45 m x 3.15 m |
| Main Level | Bedroom 3 | 3.5 m | 2.36 m | 3.5 m x 2.36 m |
https://www.realtor.ca/real-estate/27823842/285-lennox-avenue-richmond-hill-harding-harding
Interested?
Contact us for more information









