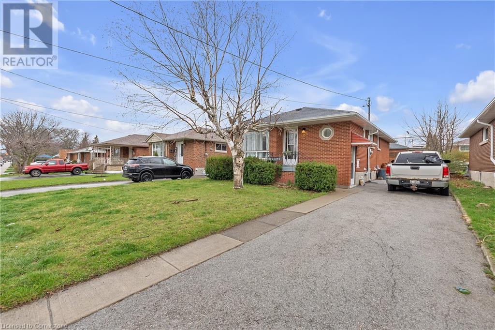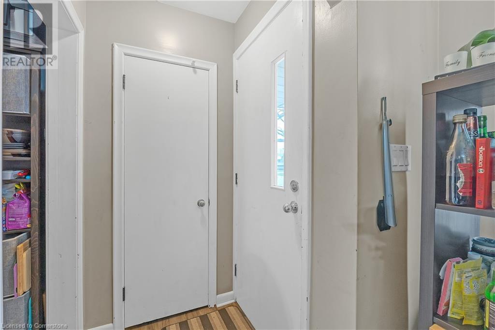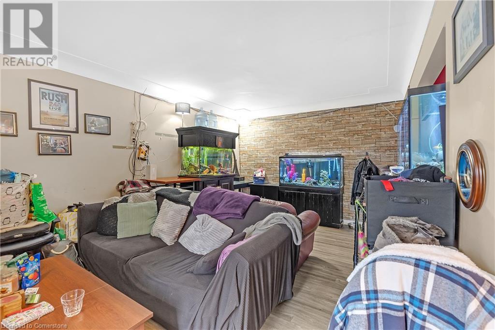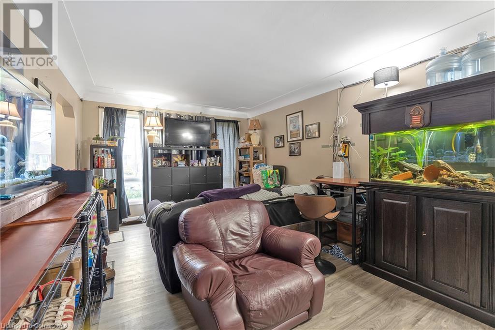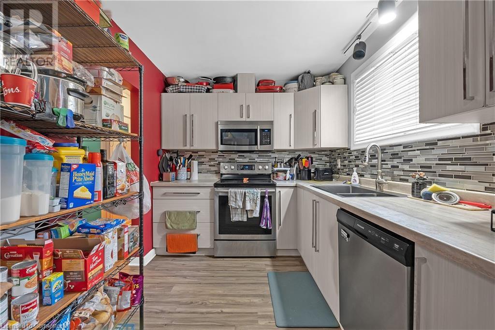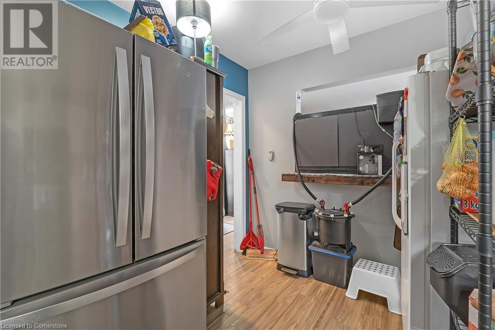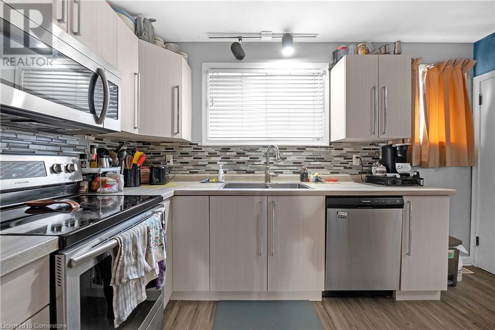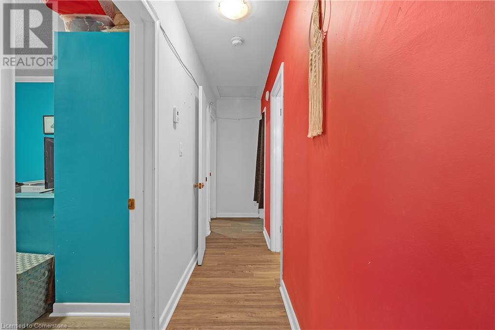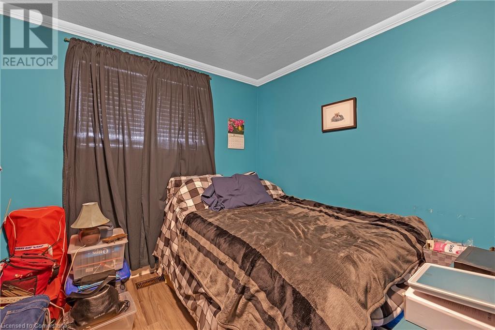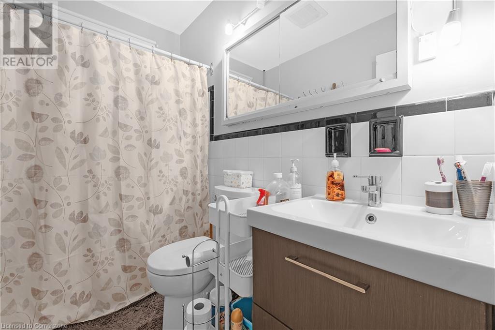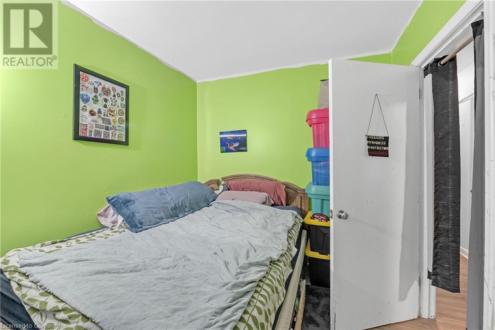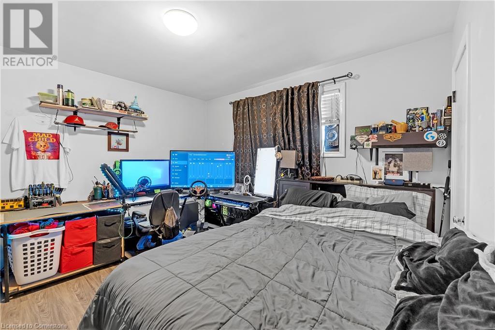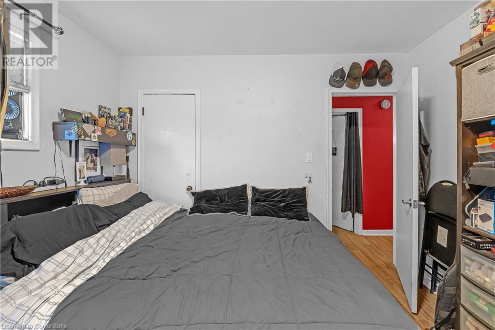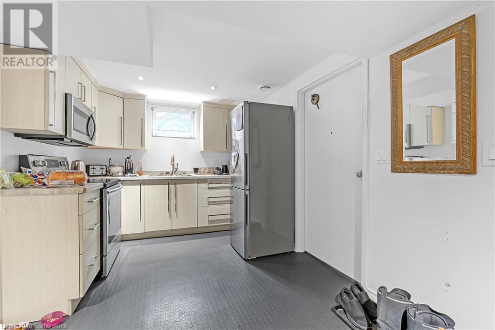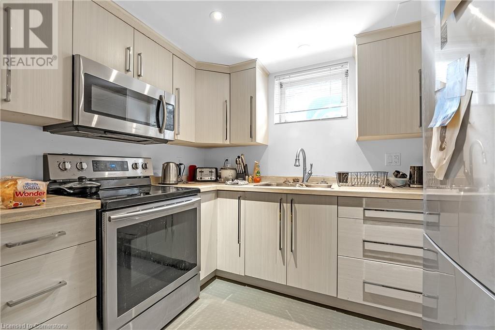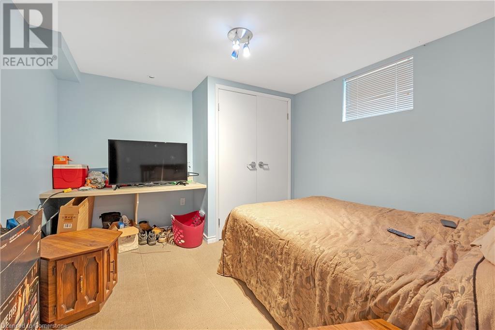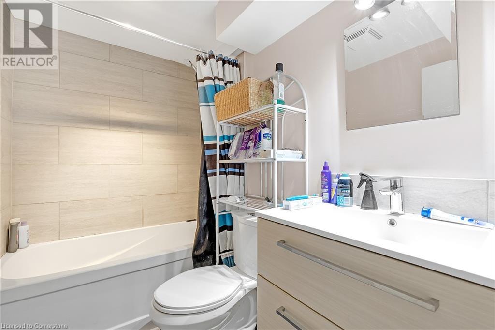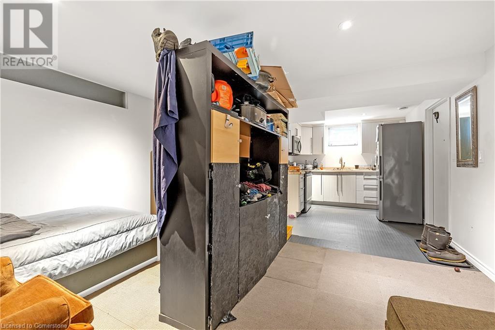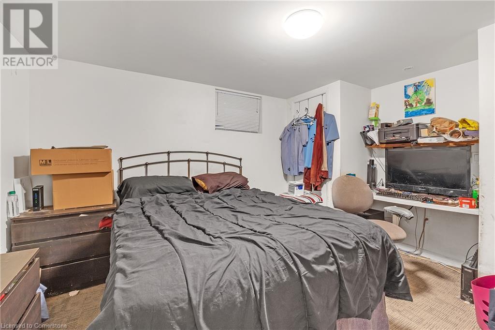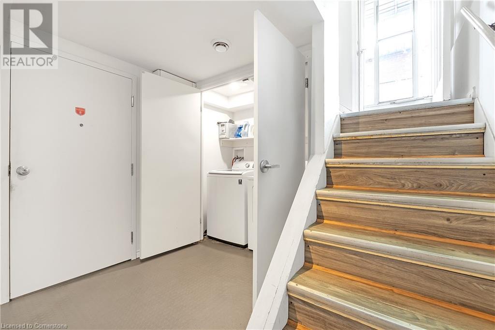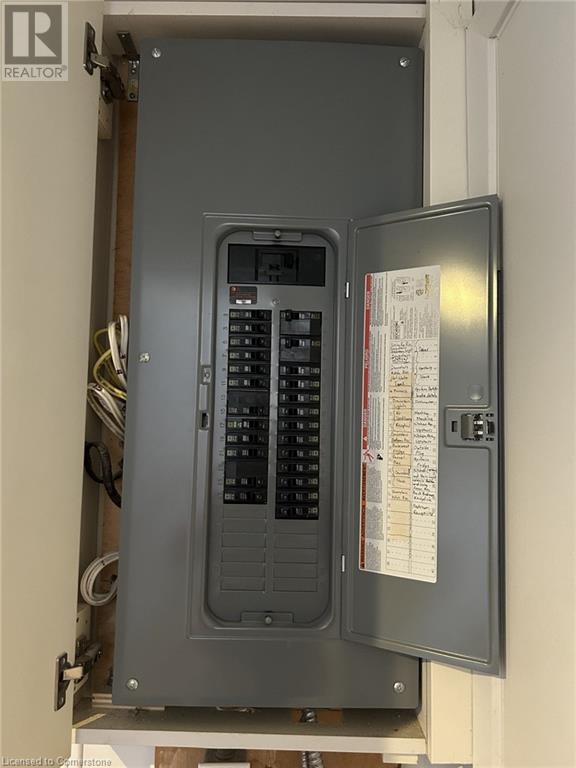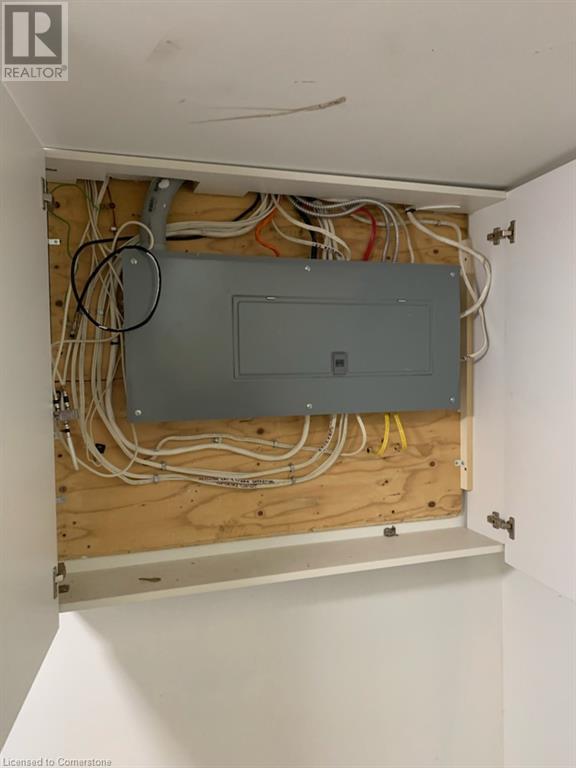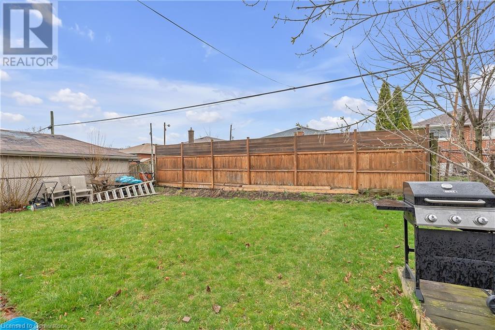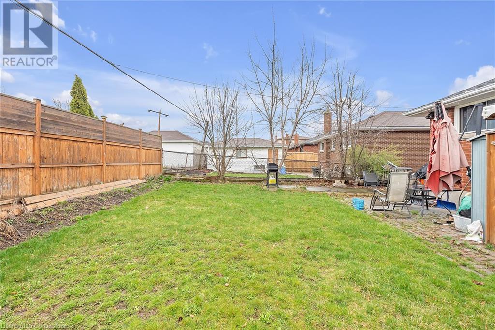- Home
- Services
- Homes For Sale Property Listings
- Neighbourhood
- Reviews
- Downloads
- Blog
- Contact
- Trusted Partners
29 Clarendon Avenue Hamilton, Ontario L9A 2Z9
5 Bedroom
2 Bathroom
1004 sqft
Bungalow
Central Air Conditioning
Forced Air
$699,900
Welcome to the epitome of cozy living in the heart of Balfour, Hamilton! This charming all-brick bungalow boasts not just one, but two inviting units, each offering comfort and convenience. The main floor unit features hardwood floors, a spacious living room perfect for gatherings, a well-appointed kitchen, and three generously sized bedrooms accompanied by a 4-piece bathroom. Venture downstairs through the separate side entrance to discover the lower unit, comprising a bedroom plus den, another full 4 pc. bathroom, a functional kitchen, and a cozy living area. Separate shared laundry facilities ensure practicality for both units. Outside, a sizable backyard beckons for relaxation and recreation, while ample parking space adds to the allure of this property. Situated within walking distance to essential amenities including bus routes, Walmart, Shoppers, and LCBO, convenience is truly at your doorstep. With double brick construction and upgraded 200 amp panel, this home combines classic charm with modern functionality seamlessly. Don't miss your chance to call this gem yours! (id:58671)
Property Details
| MLS® Number | 40679597 |
| Property Type | Single Family |
| AmenitiesNearBy | Hospital, Park, Place Of Worship, Public Transit, Schools |
| CommunityFeatures | Community Centre |
| EquipmentType | None |
| Features | Paved Driveway, In-law Suite |
| ParkingSpaceTotal | 3 |
| RentalEquipmentType | None |
Building
| BathroomTotal | 2 |
| BedroomsAboveGround | 3 |
| BedroomsBelowGround | 2 |
| BedroomsTotal | 5 |
| Appliances | Dishwasher, Dryer, Refrigerator, Stove, Washer |
| ArchitecturalStyle | Bungalow |
| BasementDevelopment | Finished |
| BasementType | Full (finished) |
| ConstructionStyleAttachment | Detached |
| CoolingType | Central Air Conditioning |
| ExteriorFinish | Brick |
| FoundationType | Block |
| HeatingFuel | Oil |
| HeatingType | Forced Air |
| StoriesTotal | 1 |
| SizeInterior | 1004 Sqft |
| Type | House |
| UtilityWater | Municipal Water |
Land
| AccessType | Road Access |
| Acreage | No |
| LandAmenities | Hospital, Park, Place Of Worship, Public Transit, Schools |
| Sewer | Municipal Sewage System |
| SizeDepth | 98 Ft |
| SizeFrontage | 42 Ft |
| SizeTotalText | Under 1/2 Acre |
| ZoningDescription | C |
Rooms
| Level | Type | Length | Width | Dimensions |
|---|---|---|---|---|
| Basement | Den | 8'6'' x 6'3'' | ||
| Basement | 4pc Bathroom | 4'10'' x 7'5'' | ||
| Basement | Bedroom | 12'8'' x 10'8'' | ||
| Basement | Living Room | 13'10'' x 11'7'' | ||
| Basement | Bedroom | 11'0'' x 10'4'' | ||
| Basement | Kitchen | 9'3'' x 7'10'' | ||
| Main Level | Bedroom | 9'10'' x 11'5'' | ||
| Main Level | Bedroom | 10'10'' x 11'6'' | ||
| Main Level | 4pc Bathroom | 4'10'' x 7'10'' | ||
| Main Level | Bedroom | 12'5'' x 8'11'' | ||
| Main Level | Kitchen | 15'6'' x 7'11'' | ||
| Main Level | Living Room | 18'0'' x 11'6'' |
https://www.realtor.ca/real-estate/27672038/29-clarendon-avenue-hamilton
Interested?
Contact us for more information

