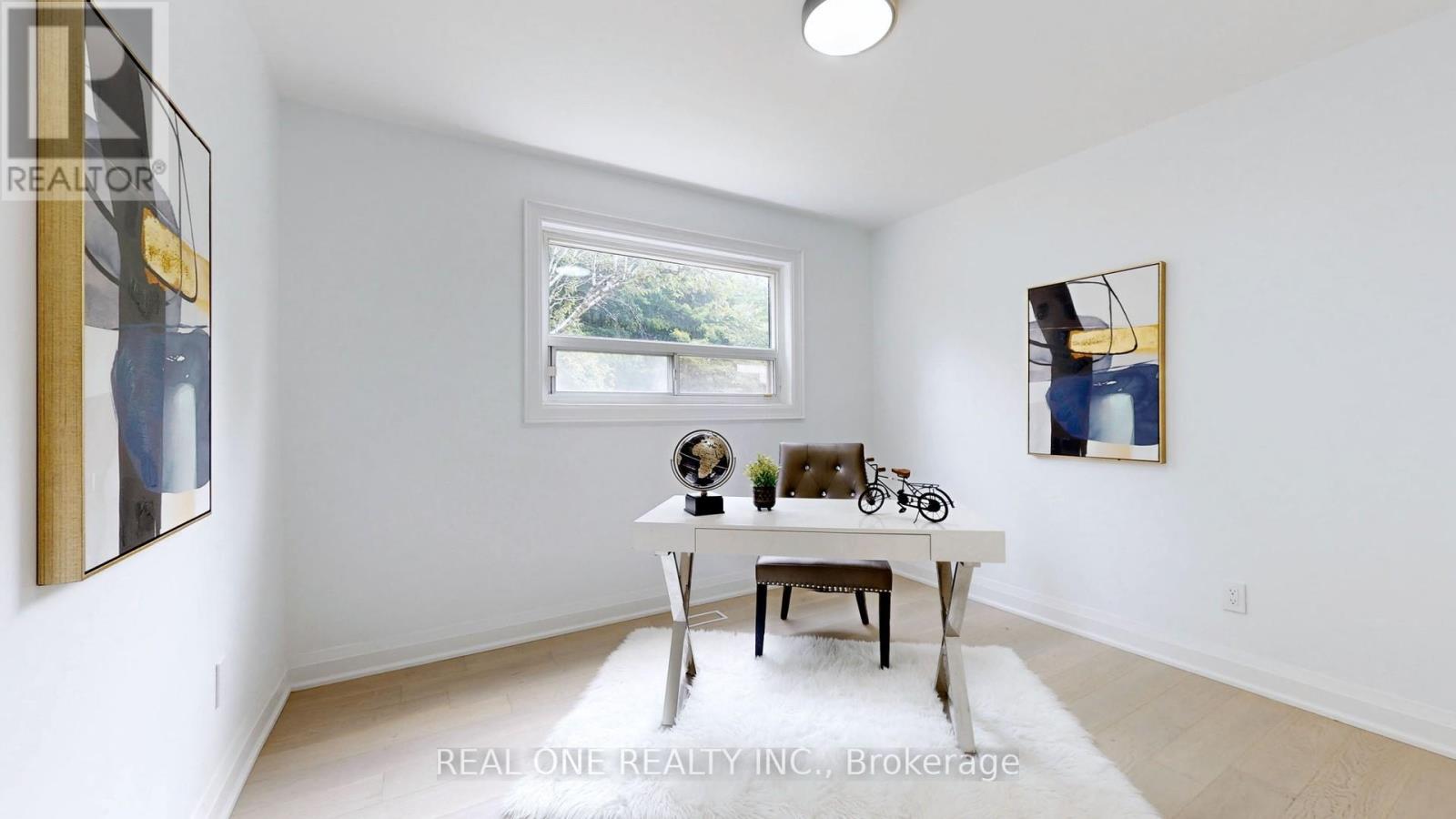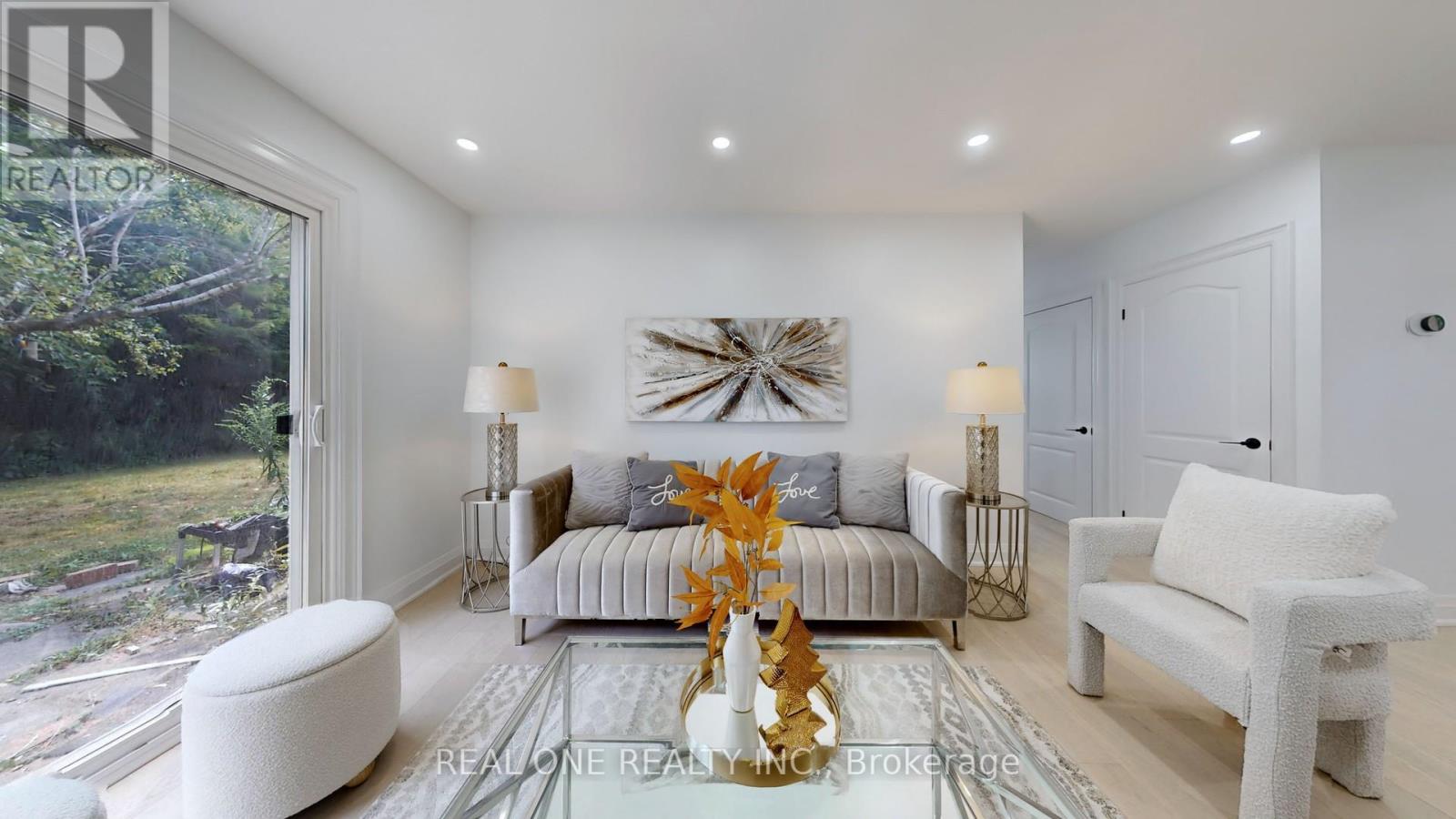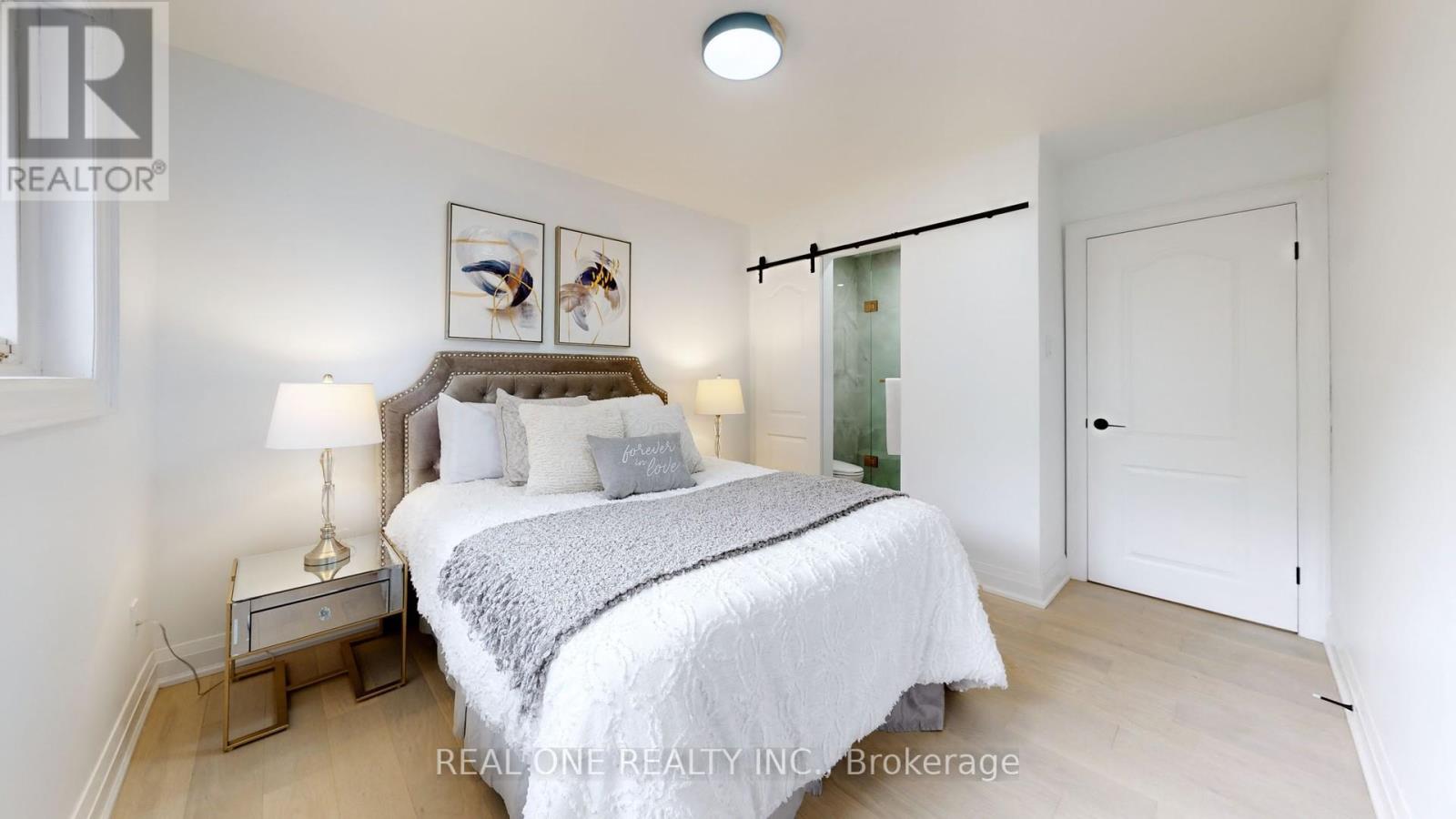- Home
- Services
- Homes For Sale Property Listings
- Neighbourhood
- Reviews
- Downloads
- Blog
- Contact
- Trusted Partners
29 Corning Road Toronto, Ontario M2J 2L6
5 Bedroom
4 Bathroom
Fireplace
Central Air Conditioning
Forced Air
$1,588,000
Fully Professional Renovated, Bright & Spacious Family Home In The Highly Desirable Neighbourhood! Chef Inspired New Custom Kitchen with Built-In S/S Appliances, Quartz Countertops, centre island, custom made cabinetry, eat-in breakfast over looking family room, electric fireplace & W/O to backyard. Open Concept Living & Dining Room, Hardwood floors throughout, pot lights, Interlock Driveway, Close to Hwys, hospital, schools, parks and shopping centre. **** EXTRAS **** All Elf, Garage Door Opener, Washer And Dryer ( 2022). Stove, Fridge, hood fan (2024) (id:58671)
Property Details
| MLS® Number | C9373325 |
| Property Type | Single Family |
| Community Name | Don Valley Village |
| AmenitiesNearBy | Hospital, Park, Public Transit, Schools |
| ParkingSpaceTotal | 3 |
Building
| BathroomTotal | 4 |
| BedroomsAboveGround | 4 |
| BedroomsBelowGround | 1 |
| BedroomsTotal | 5 |
| Appliances | Water Meter |
| BasementDevelopment | Finished |
| BasementType | N/a (finished) |
| ConstructionStyleAttachment | Detached |
| ConstructionStyleSplitLevel | Backsplit |
| CoolingType | Central Air Conditioning |
| ExteriorFinish | Brick |
| FireplacePresent | Yes |
| FireplaceTotal | 1 |
| FlooringType | Hardwood |
| FoundationType | Concrete |
| HalfBathTotal | 1 |
| HeatingFuel | Natural Gas |
| HeatingType | Forced Air |
| Type | House |
| UtilityWater | Municipal Water |
Parking
| Garage |
Land
| Acreage | No |
| FenceType | Fenced Yard |
| LandAmenities | Hospital, Park, Public Transit, Schools |
| Sewer | Sanitary Sewer |
| SizeDepth | 120 Ft |
| SizeFrontage | 50 Ft |
| SizeIrregular | 50 X 120 Ft ; Fully Fenced Level Lot |
| SizeTotalText | 50 X 120 Ft ; Fully Fenced Level Lot |
Rooms
| Level | Type | Length | Width | Dimensions |
|---|---|---|---|---|
| Basement | Laundry Room | 6.6 m | 3.5 m | 6.6 m x 3.5 m |
| Basement | Bedroom | 3.05 m | 3.66 m | 3.05 m x 3.66 m |
| Basement | Recreational, Games Room | 6.5 m | 3.4 m | 6.5 m x 3.4 m |
| Lower Level | Family Room | 4.53 m | 3.23 m | 4.53 m x 3.23 m |
| Lower Level | Den | 3.7 m | 3.2 m | 3.7 m x 3.2 m |
| Main Level | Living Room | 4.23 m | 4.04 m | 4.23 m x 4.04 m |
| Main Level | Dining Room | 4.09 m | 3.04 m | 4.09 m x 3.04 m |
| Main Level | Kitchen | 5 m | 2.53 m | 5 m x 2.53 m |
| Upper Level | Primary Bedroom | 4.2 m | 3.02 m | 4.2 m x 3.02 m |
| Upper Level | Bedroom 2 | 2.96 m | 2.7 m | 2.96 m x 2.7 m |
| Upper Level | Bedroom 3 | 3.77 m | 2.8 m | 3.77 m x 2.8 m |
Interested?
Contact us for more information








































