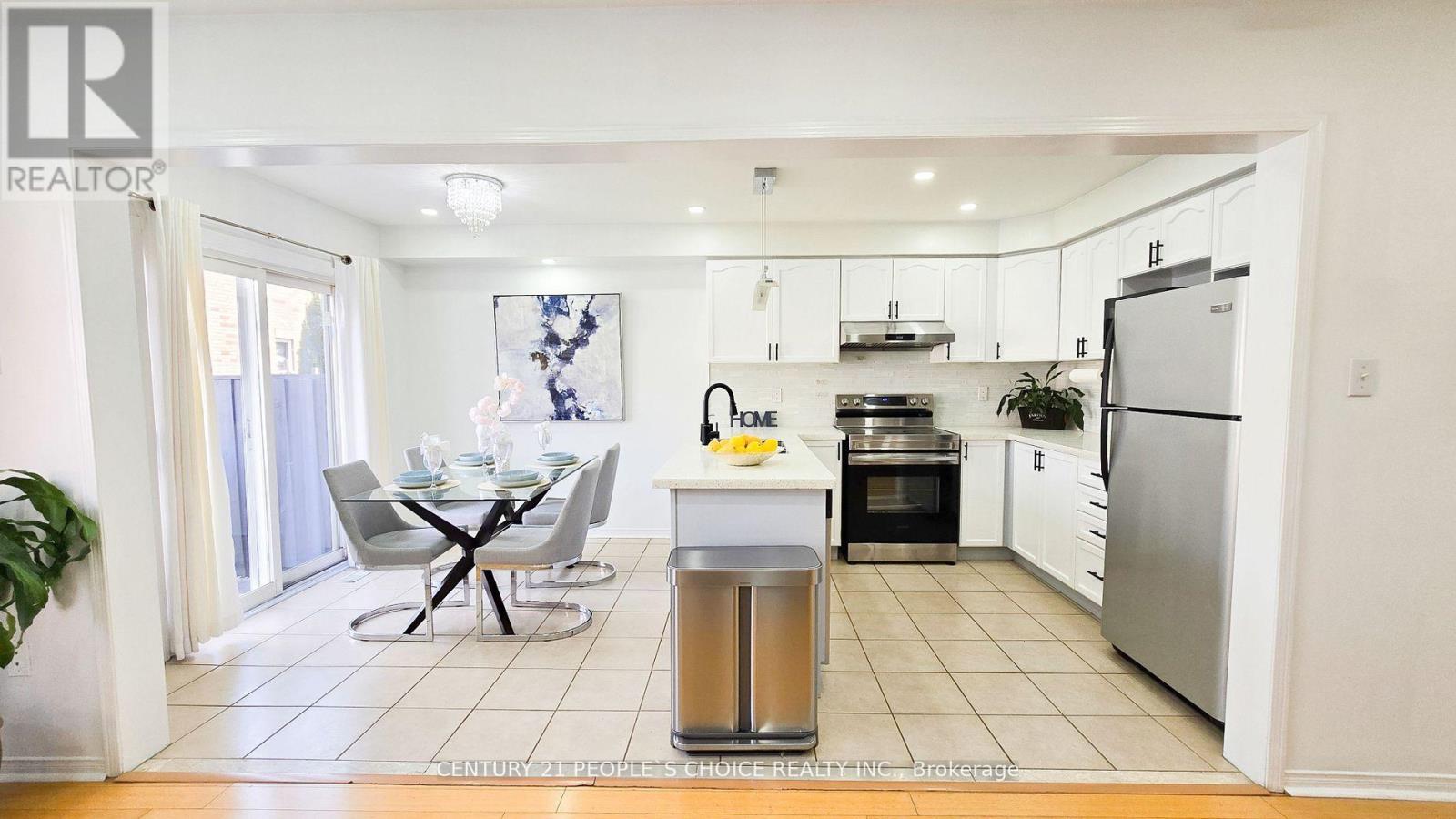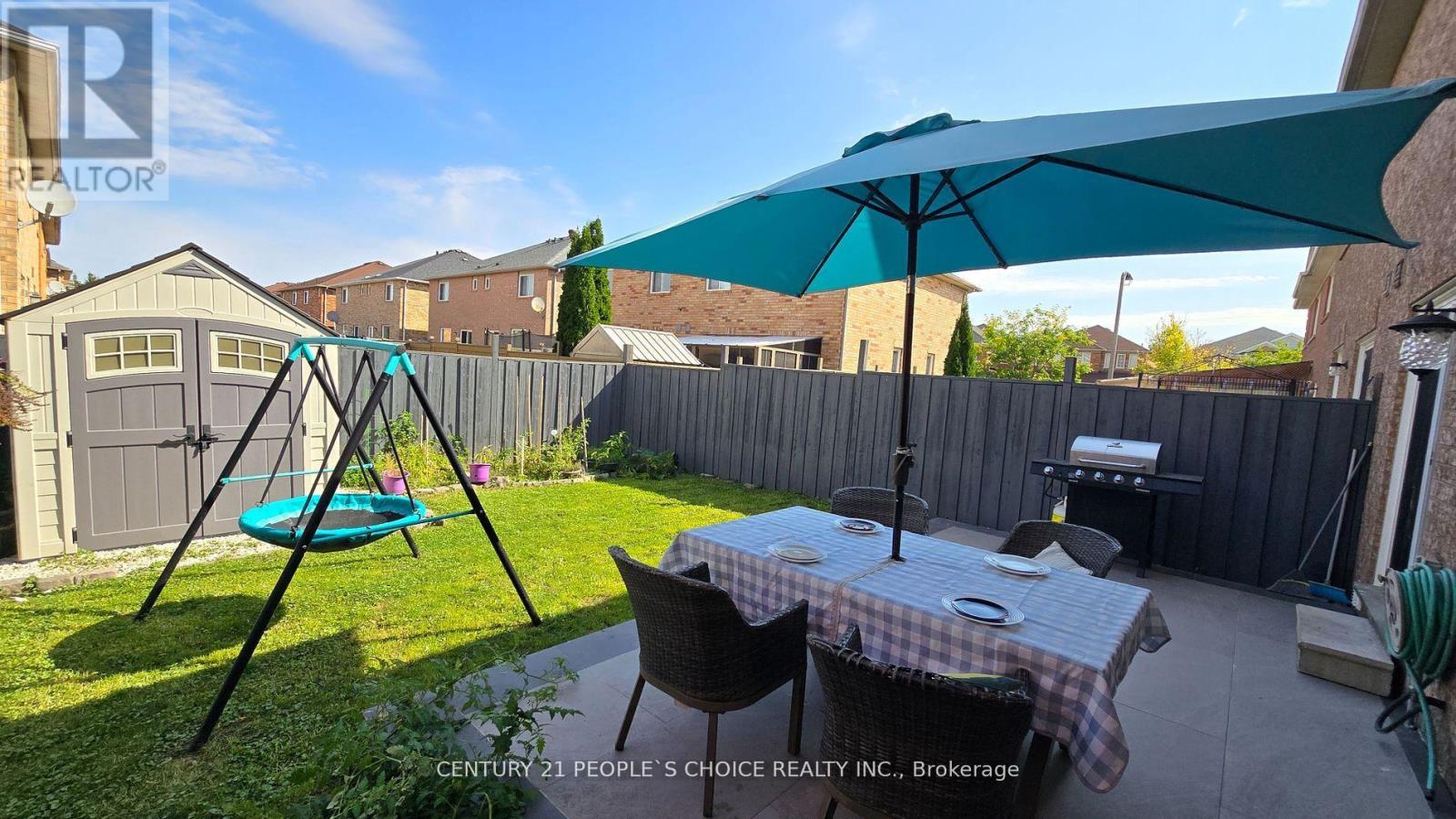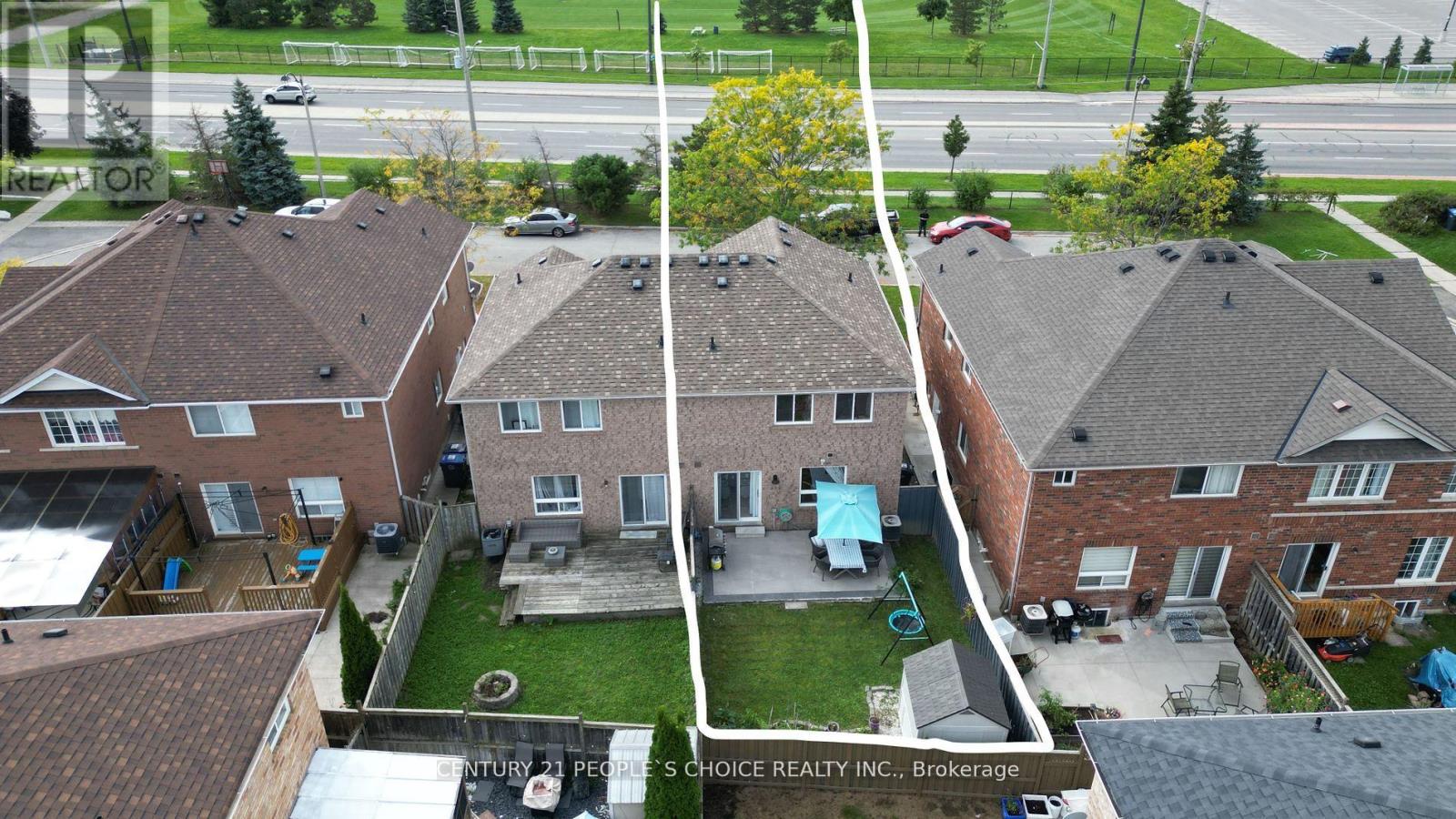- Home
- Services
- Homes For Sale Property Listings
- Neighbourhood
- Reviews
- Downloads
- Blog
- Contact
- Trusted Partners
29 Dunure Crescent Brampton, Ontario L7A 2Y6
4 Bedroom
3 Bathroom
Central Air Conditioning
Forced Air
$879,999
Welcome to 29 Dunure Crescent. Lovely 3 Bedroom Semi Detached home on a deep wide LOT. Located in most sought after area, close to all amenities. Main floor with Living room, Dining room+ Modern kitchen with lots of storage space, steel appliances and Quartz countertop and Backsplash, w/o to professionally interlocked Backyard with stone work. Living room with electric fireplace and pot Lights throughout Main Floor with a large Window for natural light. 2nd Floor Features Master Bed W/3Pc Ensuite And W/I Closet + 2 Spacious Bedrooms. Front facing Creditview and Sandalwood kids activity hub/park. Do not miss this beautiful home, great opportunity for First Time Home Buyers!!A Must See! and a Must Sell! No House right behind or in front, a rare find in the neighbourhood. **** EXTRAS **** Pot Lights Throughout Main Floor! Finished Basement With Separate Side Entrance. No Homes In Front Or Directly Behind, Close To Shopping, Transit, Park Across The Street, School, Banking! Garden Shed In Backyard! (id:58671)
Open House
This property has open houses!
January
26
Sunday
Starts at:
2:00 pm
Ends at:4:00 pm
Property Details
| MLS® Number | W11937964 |
| Property Type | Single Family |
| Community Name | Fletcher's Meadow |
| AmenitiesNearBy | Park, Public Transit, Schools |
| CommunityFeatures | Community Centre |
| Features | Irregular Lot Size |
| ParkingSpaceTotal | 3 |
| Structure | Patio(s) |
| ViewType | View |
Building
| BathroomTotal | 3 |
| BedroomsAboveGround | 3 |
| BedroomsBelowGround | 1 |
| BedroomsTotal | 4 |
| Amenities | Fireplace(s) |
| BasementDevelopment | Finished |
| BasementType | N/a (finished) |
| ConstructionStyleAttachment | Semi-detached |
| CoolingType | Central Air Conditioning |
| ExteriorFinish | Brick |
| FlooringType | Ceramic, Laminate, Hardwood |
| HalfBathTotal | 1 |
| HeatingFuel | Natural Gas |
| HeatingType | Forced Air |
| StoriesTotal | 2 |
| Type | House |
| UtilityWater | Municipal Water |
Parking
| Garage |
Land
| AccessType | Public Road |
| Acreage | No |
| LandAmenities | Park, Public Transit, Schools |
| Sewer | Sanitary Sewer |
| SizeDepth | 90.88 M |
| SizeFrontage | 26.18 M |
| SizeIrregular | 26.18 X 90.88 M |
| SizeTotalText | 26.18 X 90.88 M|under 1/2 Acre |
| ZoningDescription | A1 Residential |
Rooms
| Level | Type | Length | Width | Dimensions |
|---|---|---|---|---|
| Second Level | Primary Bedroom | 4.57 m | 3.65 m | 4.57 m x 3.65 m |
| Second Level | Bedroom | 3.12 m | 2.76 m | 3.12 m x 2.76 m |
| Second Level | Bedroom | 2.74 m | 2.72 m | 2.74 m x 2.72 m |
| Basement | Den | 3.03 m | 2.45 m | 3.03 m x 2.45 m |
| Basement | Bedroom | 3.25 m | 2.64 m | 3.25 m x 2.64 m |
| Basement | Kitchen | 3.9 m | 1.4 m | 3.9 m x 1.4 m |
| Main Level | Kitchen | 2.7 m | 2.46 m | 2.7 m x 2.46 m |
| Main Level | Eating Area | 2.82 m | 2.46 m | 2.82 m x 2.46 m |
| Main Level | Living Room | 3.65 m | 3.42 m | 3.65 m x 3.42 m |
Utilities
| Cable | Available |
| Sewer | Installed |
Interested?
Contact us for more information










































