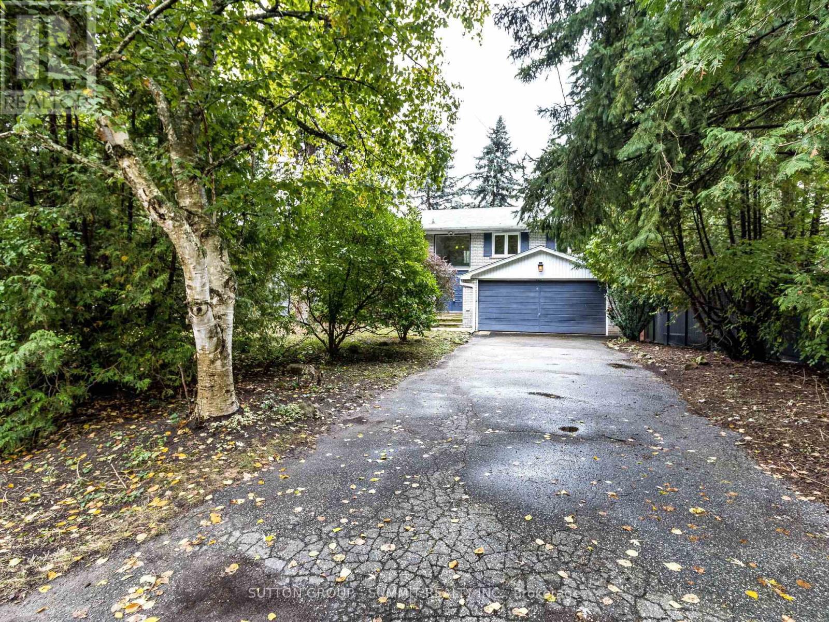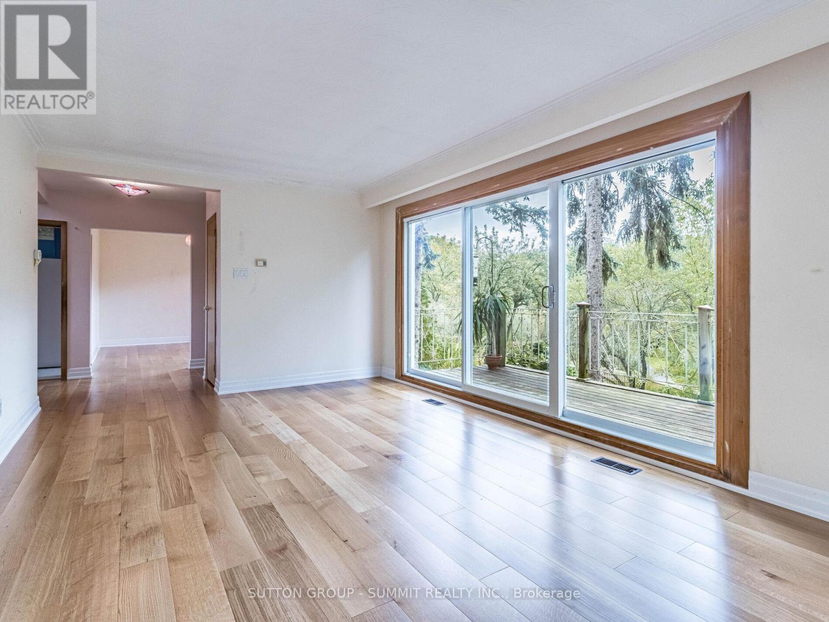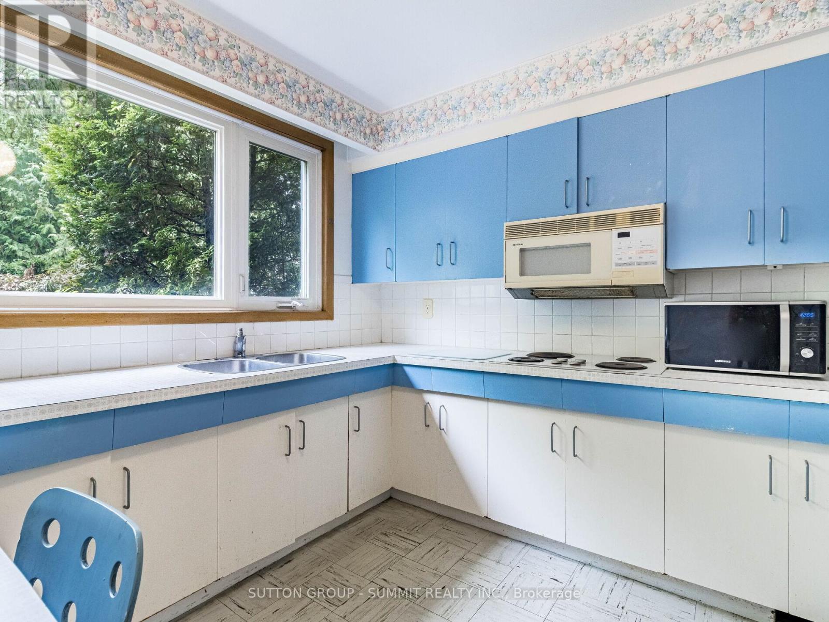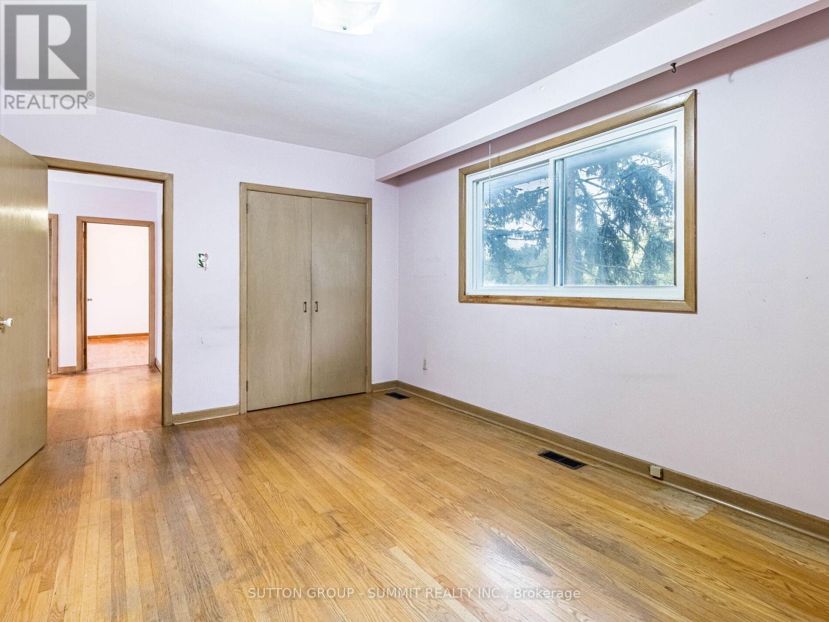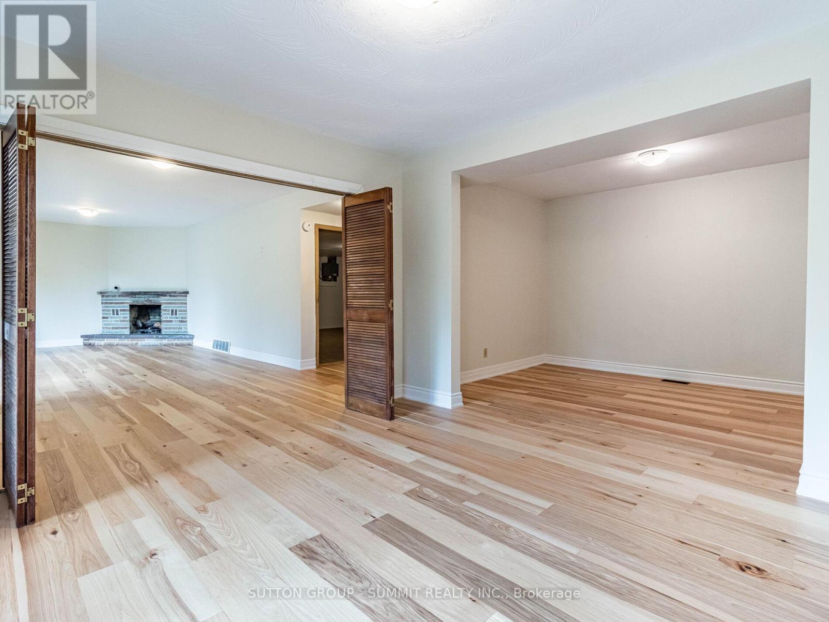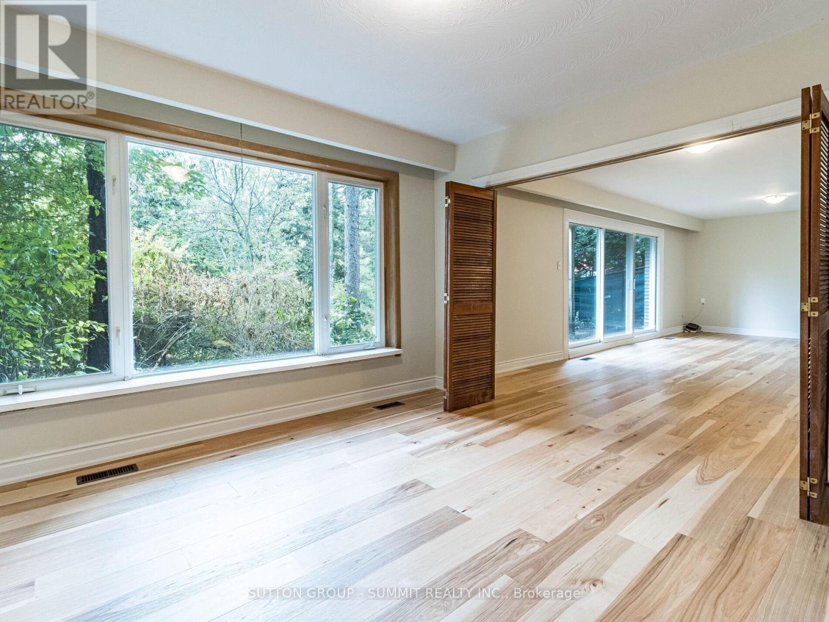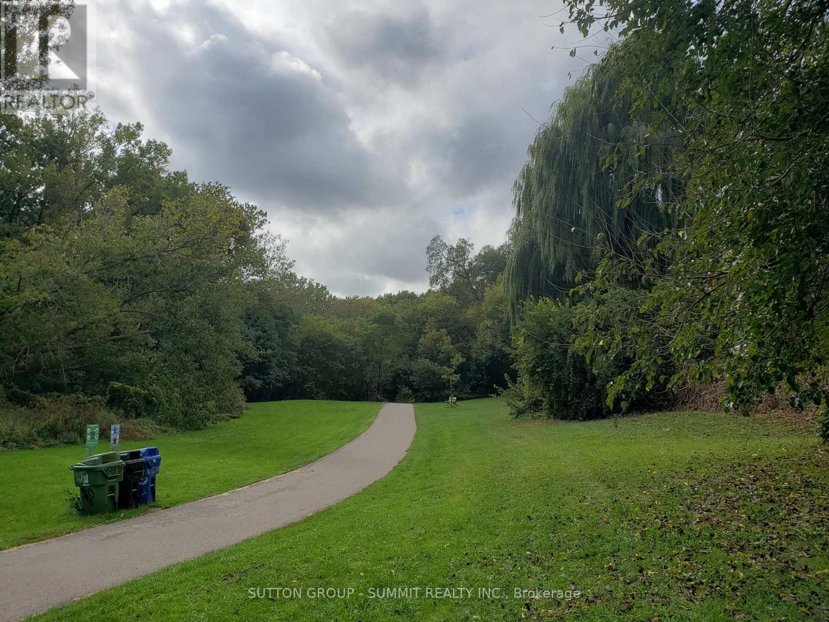- Home
- Services
- Homes For Sale Property Listings
- Neighbourhood
- Reviews
- Downloads
- Blog
- Contact
- Trusted Partners
29 Stonegate Road Toronto, Ontario M8Y 1V8
4 Bedroom
2 Bathroom
Fireplace
Central Air Conditioning
Forced Air
$1,820,000
Estate Sale - Being Sold ""As Is"" - Exceptional Location-Prime Quiet exclusive Enclave-Backing Onto South Humber Trails-Parkland-Truly A Nature Lovers Paradise - First Time Offered Since 1964 - Rare Solid Two Storey With Walk-Out Lower Level - 4 Bedrooms - Double Garage - Double Driveway - Ideal For Creating Your Personal Dream-needs TLC -- Steps To Great Schools, TTC Bus & Subway - Minutes To Downtown Toronto - Pearson Airport. Exceptional Value-Offers Thursday Oct.17th **** EXTRAS **** 100 AMP Electrical. Most Windows Updated 1995, Gas Furnace, Central Air, Roof Approx 15 Years. (id:58671)
Property Details
| MLS® Number | W9389958 |
| Property Type | Single Family |
| Community Name | Stonegate-Queensway |
| AmenitiesNearBy | Park, Public Transit, Schools |
| EquipmentType | Water Heater - Gas |
| Features | Irregular Lot Size, Backs On Greenbelt, Conservation/green Belt, Carpet Free |
| ParkingSpaceTotal | 8 |
| RentalEquipmentType | Water Heater - Gas |
Building
| BathroomTotal | 2 |
| BedroomsAboveGround | 4 |
| BedroomsTotal | 4 |
| Amenities | Fireplace(s) |
| BasementDevelopment | Finished |
| BasementFeatures | Walk Out |
| BasementType | N/a (finished) |
| ConstructionStyleAttachment | Detached |
| CoolingType | Central Air Conditioning |
| ExteriorFinish | Brick |
| FireplacePresent | Yes |
| FireplaceTotal | 1 |
| FlooringType | Hardwood |
| FoundationType | Unknown |
| HalfBathTotal | 1 |
| HeatingFuel | Natural Gas |
| HeatingType | Forced Air |
| StoriesTotal | 2 |
| Type | House |
| UtilityWater | Municipal Water |
Parking
| Garage |
Land
| Acreage | No |
| LandAmenities | Park, Public Transit, Schools |
| Sewer | Sanitary Sewer |
| SizeDepth | 150 Ft |
| SizeFrontage | 51 Ft |
| SizeIrregular | 51 X 150 Ft ; 136 Rear 50 Feet As Per Mpac |
| SizeTotalText | 51 X 150 Ft ; 136 Rear 50 Feet As Per Mpac |
| ZoningDescription | Rd |
Rooms
| Level | Type | Length | Width | Dimensions |
|---|---|---|---|---|
| Lower Level | Laundry Room | 5.86 m | 5.56 m | 5.86 m x 5.56 m |
| Lower Level | Family Room | 7.62 m | 3.63 m | 7.62 m x 3.63 m |
| Lower Level | Den | 3.7 m | 2.87 m | 3.7 m x 2.87 m |
| Lower Level | Games Room | 3.7 m | 3.65 m | 3.7 m x 3.65 m |
| Main Level | Living Room | 5.74 m | 3.58 m | 5.74 m x 3.58 m |
| Main Level | Dining Room | 3.75 m | 3.37 m | 3.75 m x 3.37 m |
| Main Level | Kitchen | 3.78 m | 3.25 m | 3.78 m x 3.25 m |
| Upper Level | Primary Bedroom | 5.02 m | 3.5 m | 5.02 m x 3.5 m |
| Upper Level | Bedroom 2 | 4.52 m | 3.2 m | 4.52 m x 3.2 m |
| Upper Level | Bedroom 3 | 3.78 m | 2.99 m | 3.78 m x 2.99 m |
| Upper Level | Bedroom 4 | 3.78 m | 2.97 m | 3.78 m x 2.97 m |
Utilities
| Cable | Available |
| Sewer | Installed |
Interested?
Contact us for more information

