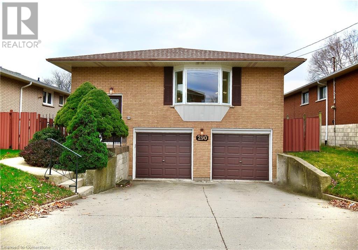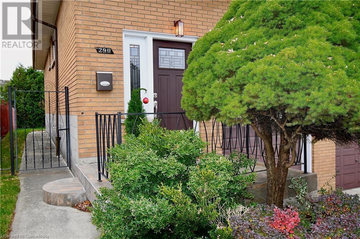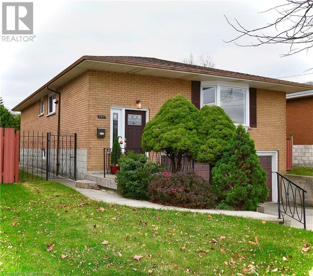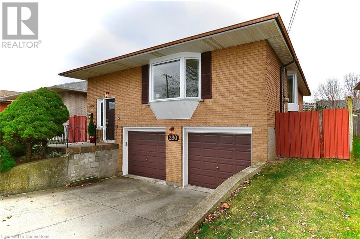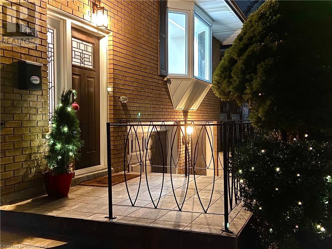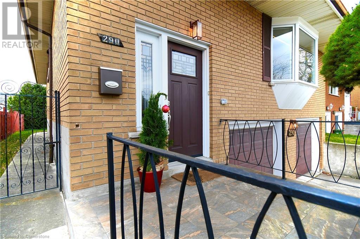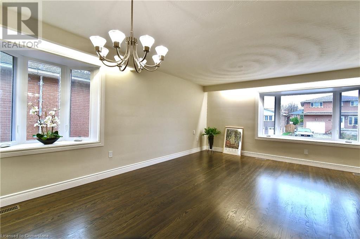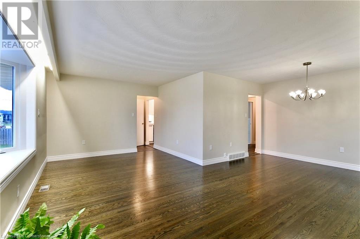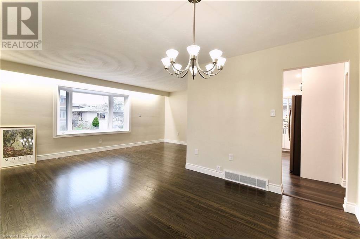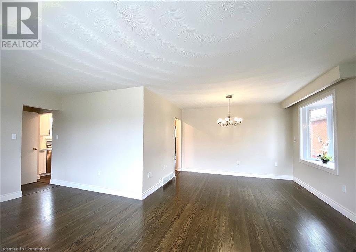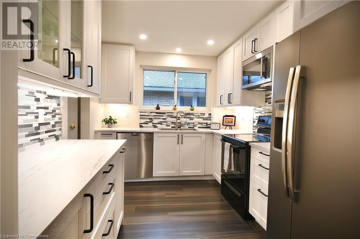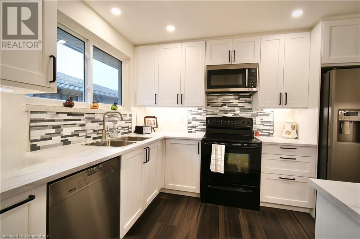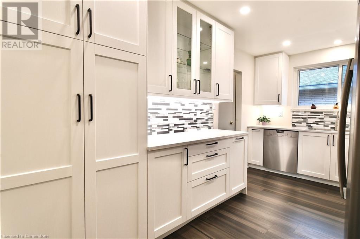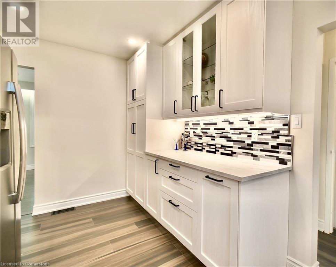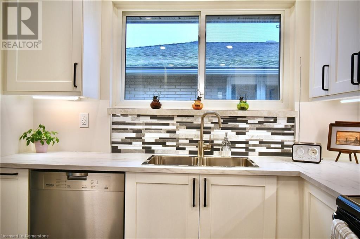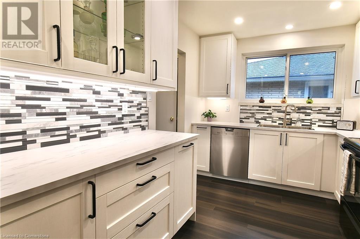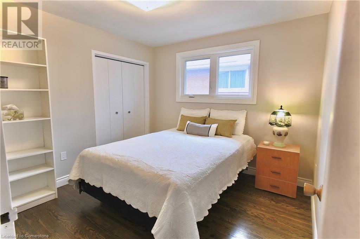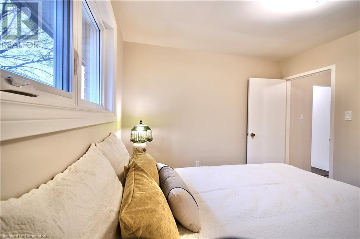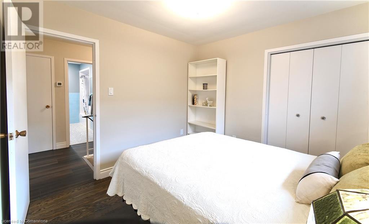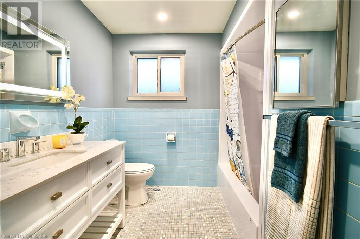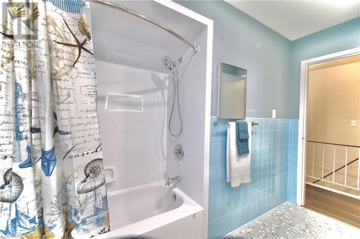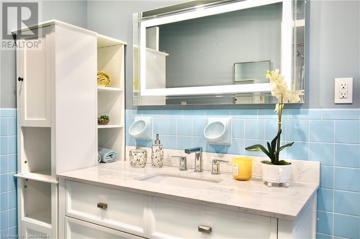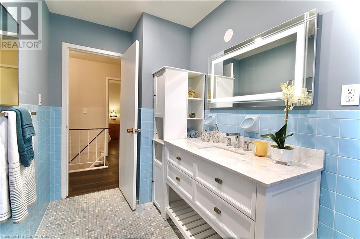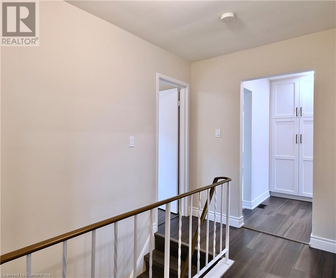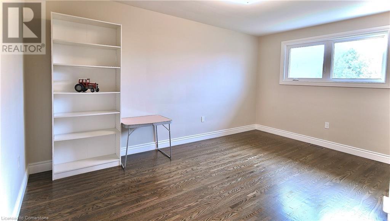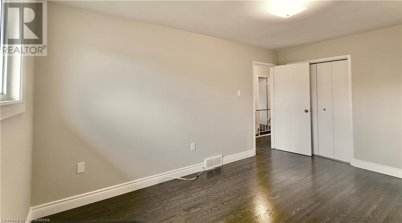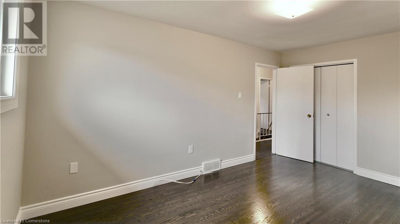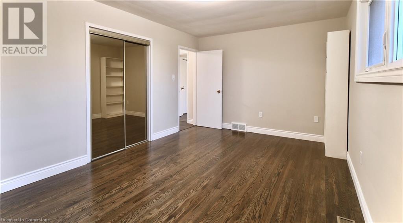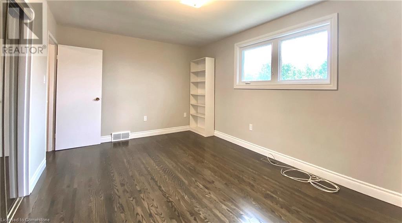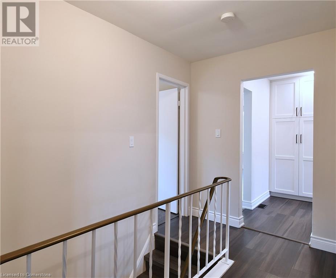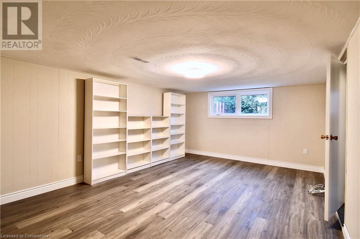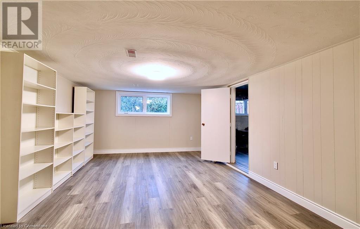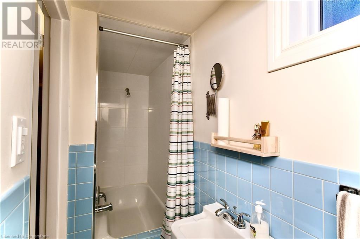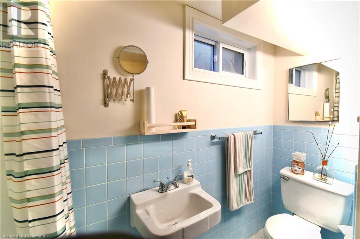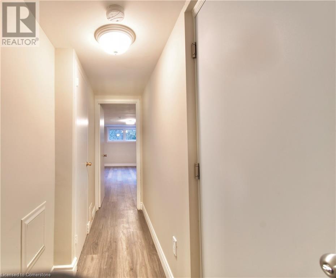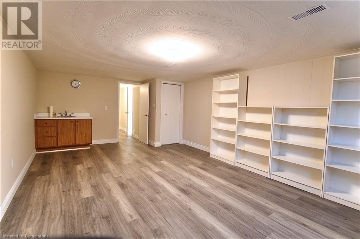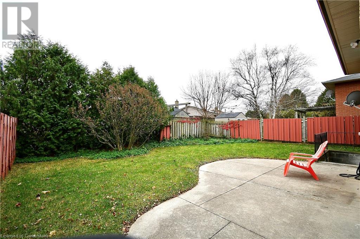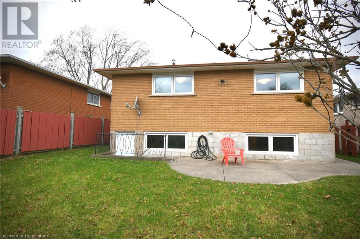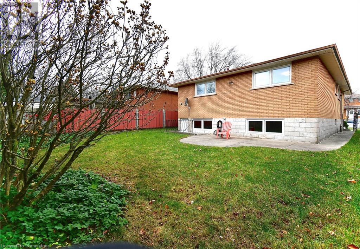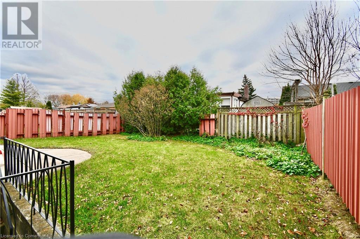- Home
- Services
- Homes For Sale Property Listings
- Neighbourhood
- Reviews
- Downloads
- Blog
- Contact
- Trusted Partners
290 Carson Drive Hamilton, Ontario L8T 2X7
4 Bedroom
2 Bathroom
1777 sqft
Raised Bungalow
Central Air Conditioning
Forced Air
$939,000
Beautifully & Professionally Renovated Raised Bungalow Delivers Style & Income Potential in the Prime Family Neighbourhood of Lisgar. Presenting 290 Carson Drive. Recently Completed, Keeping some of its Nostalgic Mid-Century Features of a Simpler Time. The Fascinating FloorPlan of Approx.1800 SqFt of Finished Living Space, Defies the Rules & Maintains its Own Identity. Incredible 4 Entryways, 2 Staircases, Expansive Living/Dining Rm for Large Gatherings, 2 Custom Bay Windows Highlight Refinished Original Oak Floors, Remodelled Kitchen with Floor to Ceiling Pantry, 4pc Bath & 2 Linen Closets Serve 3 Generous-Sized Bedrooms. Lower Level Offers Work-Home/Multi-Family Living Or As A Potential Separate Apt with Large Living Rm/Bedroom, 4pc Bath, Wetbar/sink Easily Lends to a Kitchenette & 1 or all 3 LL Separate Entrances for Direct Access to the Backyard, Laundry Rm, Use of a Garage Space & Driveway Spot for Maximum Rental Income. RENOS/WARRANTIES [DETAILED LIST AVAILABLE], Includes New Windows, A/C, Furnace, Water Heater, Electrical, Plumbing, Kitchen, Baths, Elegant Wall Colours & Much More. Central Vac, No Rentals, Tons of Storage throughout. Backyard Has Plenty of Space to Unwind, Play & Entertain. One Original Owner, First Time Offering. This Remarkable Home is Tucked Away On A Pretty Tree-Lined Street. Walkable to Parks, Schools, Transit, Mohawk Sports Park, 4-Ice Centre, Bernie Arbour Stadium. Close to Shopping/Restaurants. Fantastic Location & Lifestyle as Your Personal Residence Or a Potentially Lucrative Investment Property Or Both! A Must See Home. (id:58671)
Property Details
| MLS® Number | 40678997 |
| Property Type | Single Family |
| AmenitiesNearBy | Park, Playground, Public Transit, Schools, Shopping |
| CommunityFeatures | Community Centre, School Bus |
| EquipmentType | None |
| Features | Southern Exposure, Automatic Garage Door Opener |
| ParkingSpaceTotal | 6 |
| RentalEquipmentType | None |
| Structure | Porch |
Building
| BathroomTotal | 2 |
| BedroomsAboveGround | 3 |
| BedroomsBelowGround | 1 |
| BedroomsTotal | 4 |
| Appliances | Central Vacuum, Dishwasher, Dryer, Microwave, Refrigerator, Stove, Washer, Garage Door Opener |
| ArchitecturalStyle | Raised Bungalow |
| BasementDevelopment | Partially Finished |
| BasementType | Full (partially Finished) |
| ConstructionStyleAttachment | Detached |
| CoolingType | Central Air Conditioning |
| ExteriorFinish | Brick |
| FoundationType | Block |
| HeatingType | Forced Air |
| StoriesTotal | 1 |
| SizeInterior | 1777 Sqft |
| Type | House |
| UtilityWater | Municipal Water |
Parking
| Attached Garage |
Land
| Acreage | No |
| LandAmenities | Park, Playground, Public Transit, Schools, Shopping |
| Sewer | Municipal Sewage System |
| SizeDepth | 101 Ft |
| SizeFrontage | 42 Ft |
| SizeTotalText | Under 1/2 Acre |
| ZoningDescription | C |
Rooms
| Level | Type | Length | Width | Dimensions |
|---|---|---|---|---|
| Lower Level | 4pc Bathroom | 11'11'' x 3'0'' | ||
| Lower Level | Other | 13'5'' x 9'10'' | ||
| Lower Level | Laundry Room | 10'5'' x 13'5'' | ||
| Lower Level | Bedroom | 21'5'' x 13'1'' | ||
| Main Level | Primary Bedroom | 16'6'' x 10'10'' | ||
| Main Level | 4pc Bathroom | 10'4'' x 5'8'' | ||
| Main Level | Bedroom | 10'1'' x 9'10'' | ||
| Main Level | Bedroom | 15'2'' x 10'4'' | ||
| Main Level | Dining Room | 11'11'' x 8'7'' | ||
| Main Level | Living Room/dining Room | 20'4'' x 10'11'' | ||
| Main Level | Kitchen | 15'0'' x 8'7'' |
https://www.realtor.ca/real-estate/27664473/290-carson-drive-hamilton
Interested?
Contact us for more information

