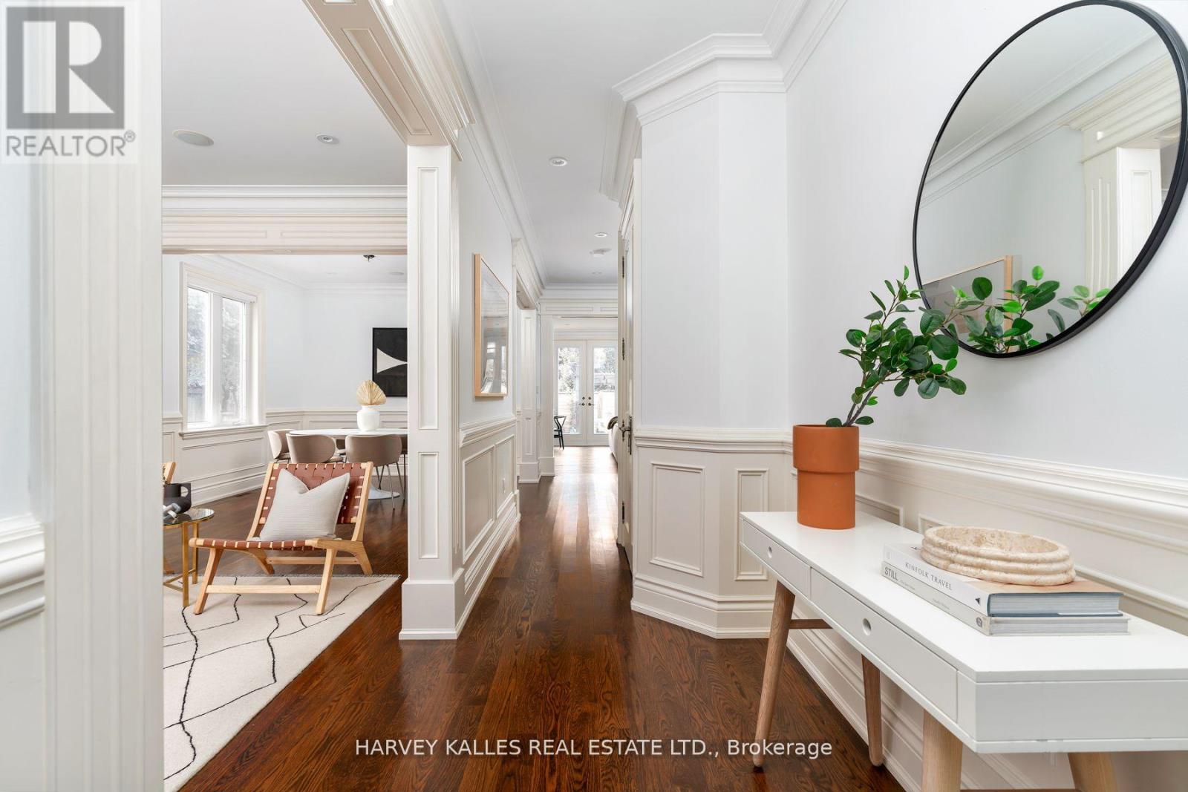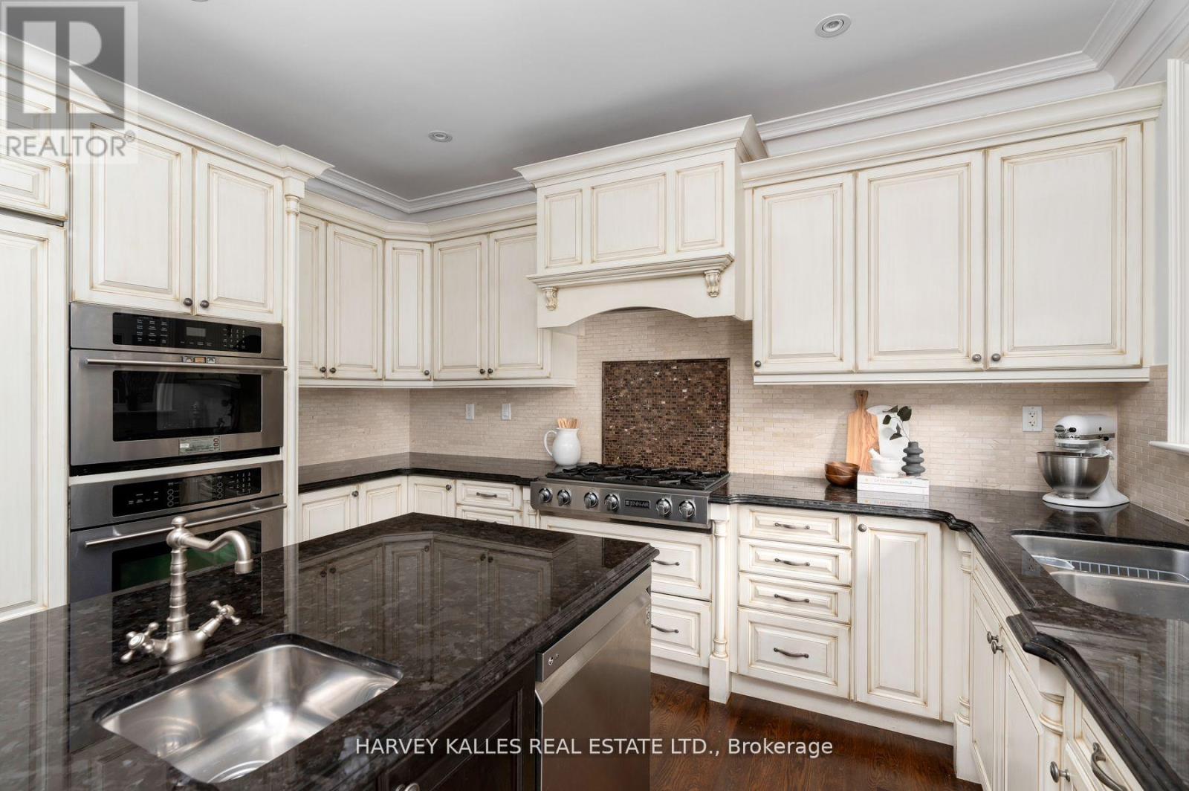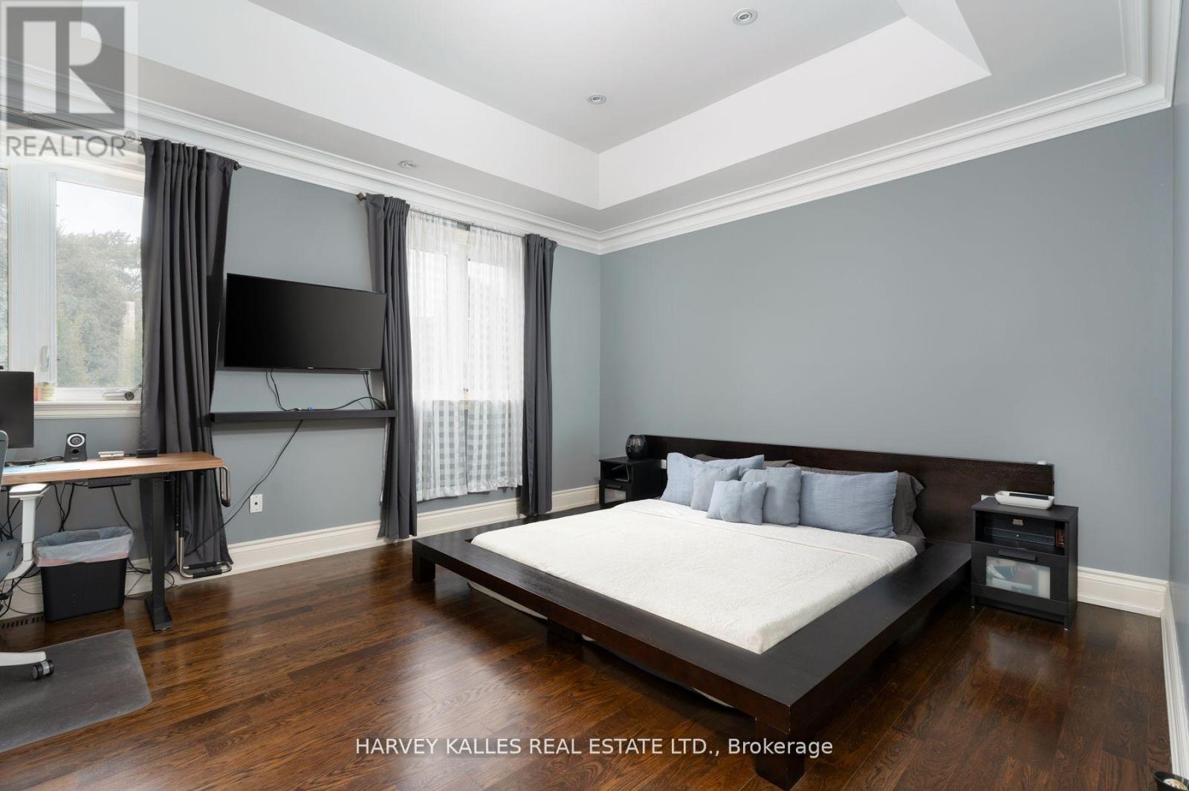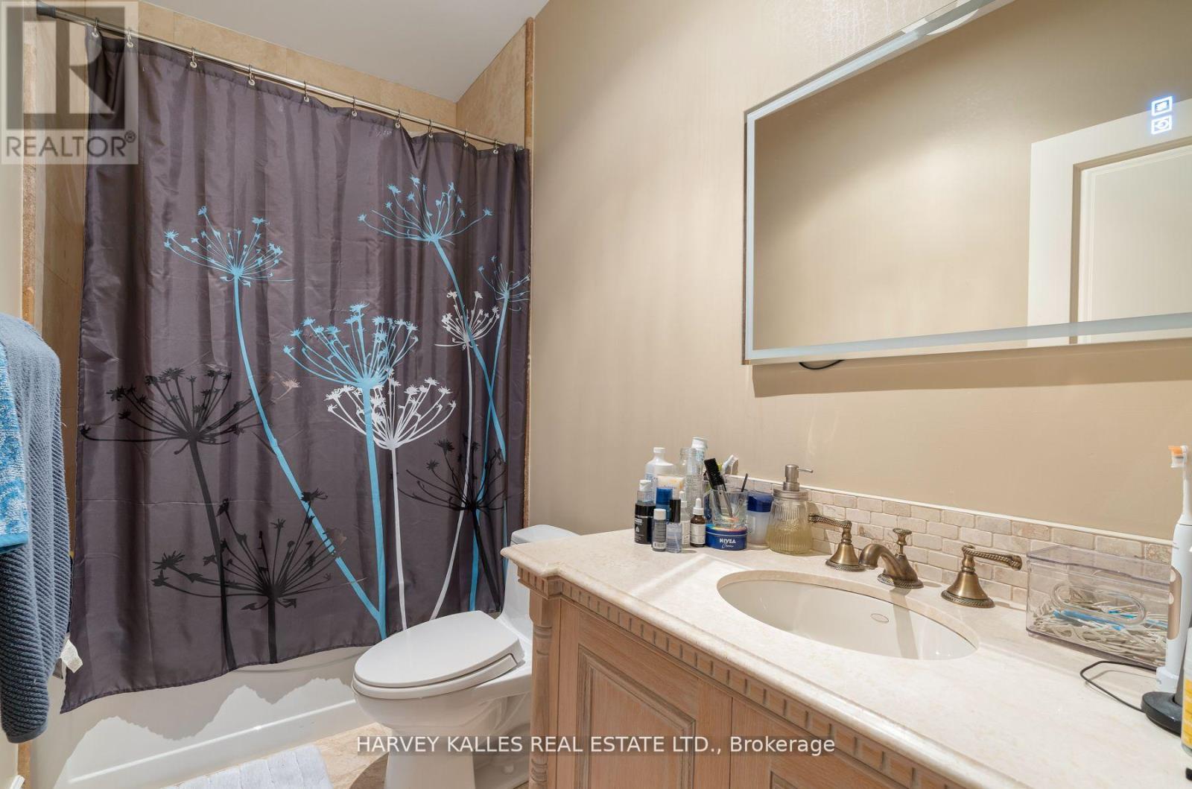- Home
- Services
- Homes For Sale Property Listings
- Neighbourhood
- Reviews
- Downloads
- Blog
- Contact
- Trusted Partners
292 Laird Drive Toronto, Ontario M4G 3X5
5 Bedroom
5 Bathroom
Fireplace
Central Air Conditioning
Forced Air
$2,700,000
Welcome to an exceptional family home in the highly coveted neighbourhood of Leaside! This 4+1 bedroom layout will resonate with the most discerning buyers. Mindfully designed main floor with formal living and dining space including a magnificent gas fireplace. Perfect for gracefully hosting and entertaining your beloved guests. The chefs kitchen, breakfast area and family room with a 2nd fireplace await for creating lifelong memories that seamlessly flow into a tranquil backyard. With a thoughtfully crafted bright and self contained walk out basement, this home has everything you desire! (id:58671)
Property Details
| MLS® Number | C9419681 |
| Property Type | Single Family |
| Community Name | Leaside |
| AmenitiesNearBy | Hospital, Park, Place Of Worship, Public Transit |
| ParkingSpaceTotal | 4 |
| Structure | Shed |
Building
| BathroomTotal | 5 |
| BedroomsAboveGround | 4 |
| BedroomsBelowGround | 1 |
| BedroomsTotal | 5 |
| Appliances | Central Vacuum, Dishwasher, Dryer, Microwave, Oven, Refrigerator, Stove, Washer, Window Coverings |
| BasementDevelopment | Finished |
| BasementFeatures | Walk Out |
| BasementType | N/a (finished) |
| ConstructionStyleAttachment | Detached |
| CoolingType | Central Air Conditioning |
| ExteriorFinish | Stone, Stucco |
| FireplacePresent | Yes |
| FlooringType | Hardwood, Tile |
| HalfBathTotal | 1 |
| HeatingFuel | Natural Gas |
| HeatingType | Forced Air |
| StoriesTotal | 2 |
| Type | House |
| UtilityWater | Municipal Water |
Parking
| Garage |
Land
| Acreage | No |
| FenceType | Fenced Yard |
| LandAmenities | Hospital, Park, Place Of Worship, Public Transit |
| Sewer | Sanitary Sewer |
| SizeDepth | 100 Ft |
| SizeFrontage | 36 Ft |
| SizeIrregular | 36 X 100 Ft |
| SizeTotalText | 36 X 100 Ft |
Rooms
| Level | Type | Length | Width | Dimensions |
|---|---|---|---|---|
| Second Level | Primary Bedroom | 4.56 m | 3.96 m | 4.56 m x 3.96 m |
| Second Level | Bedroom 2 | 3.65 m | 3.35 m | 3.65 m x 3.35 m |
| Second Level | Bedroom 3 | 3.65 m | 3.35 m | 3.65 m x 3.35 m |
| Second Level | Bedroom 4 | 3.96 m | 3.35 m | 3.96 m x 3.35 m |
| Basement | Bedroom | 3.49 m | 3.48 m | 3.49 m x 3.48 m |
| Basement | Laundry Room | 3 m | 1.82 m | 3 m x 1.82 m |
| Basement | Recreational, Games Room | 6.99 m | 4.26 m | 6.99 m x 4.26 m |
| Ground Level | Living Room | 3.66 m | 3.65 m | 3.66 m x 3.65 m |
| Ground Level | Dining Room | 3.66 m | 3.35 m | 3.66 m x 3.35 m |
| Ground Level | Kitchen | 3.96 m | 3.05 m | 3.96 m x 3.05 m |
| Ground Level | Eating Area | 3.64 m | 3.48 m | 3.64 m x 3.48 m |
| Ground Level | Family Room | 3.96 m | 3.05 m | 3.96 m x 3.05 m |
https://www.realtor.ca/real-estate/27564371/292-laird-drive-toronto-leaside-leaside
Interested?
Contact us for more information










































