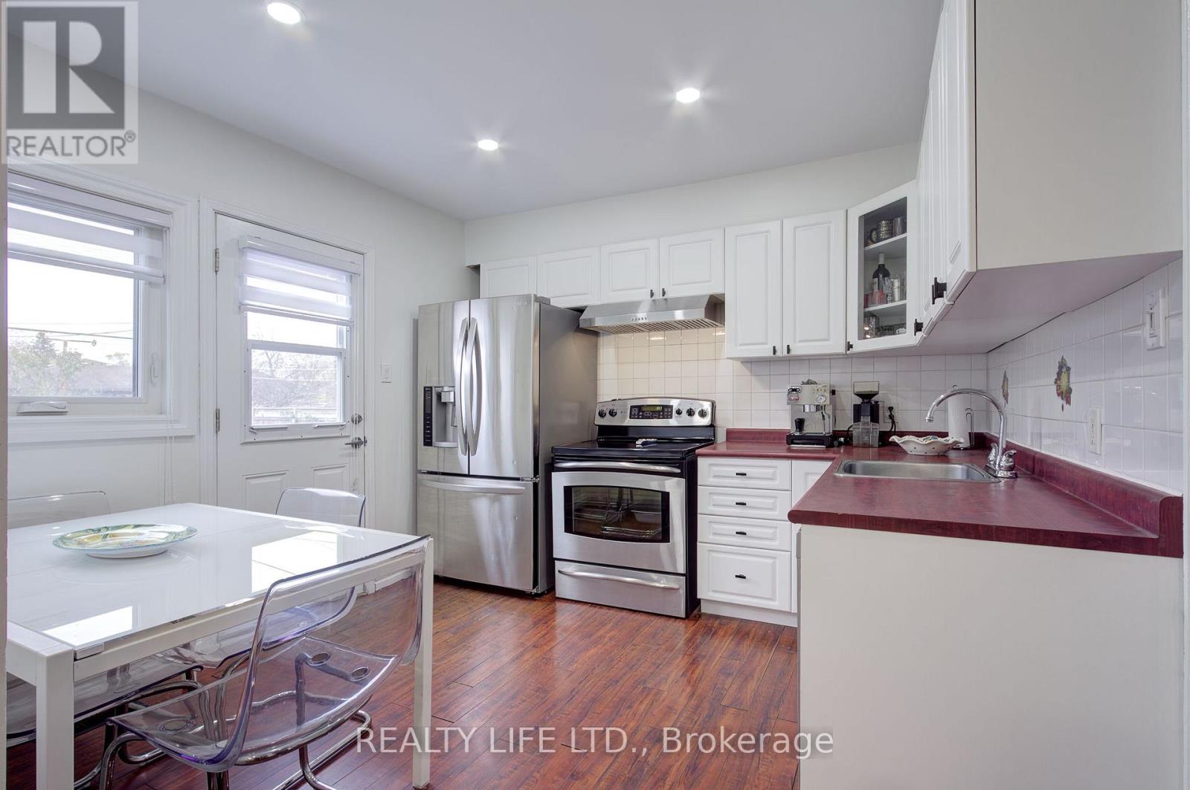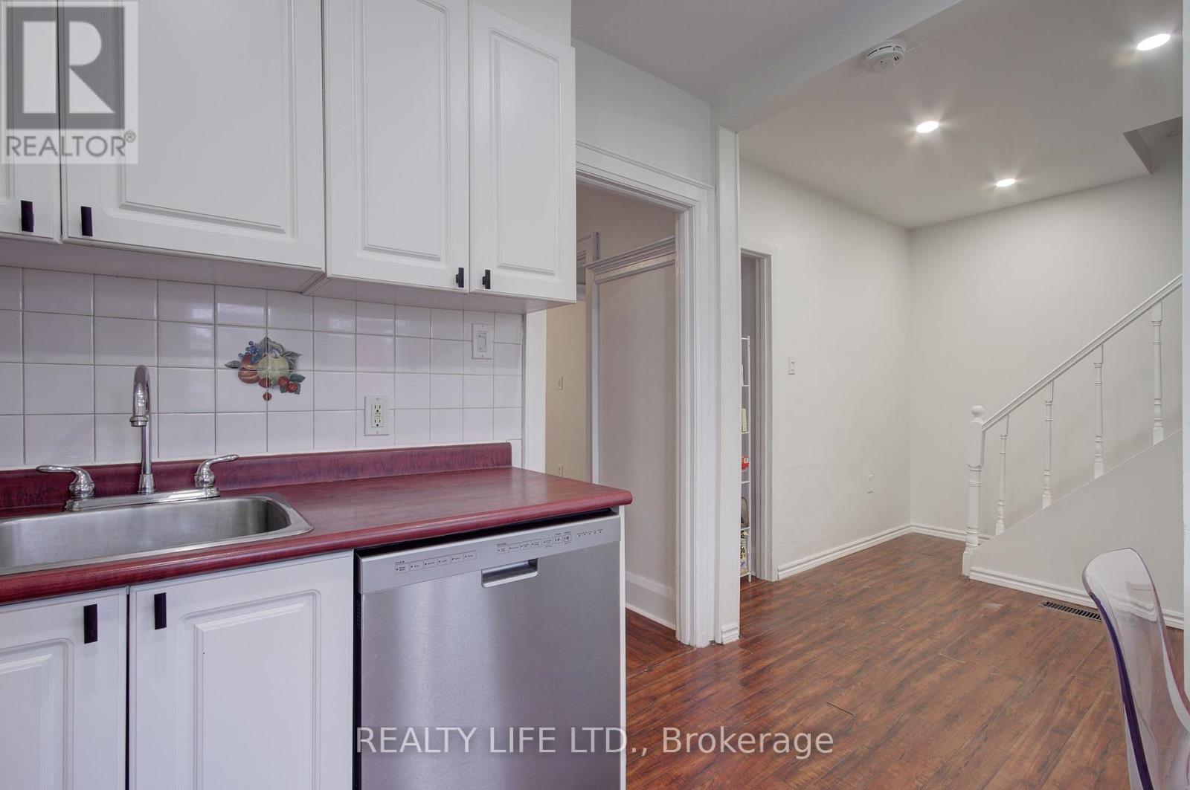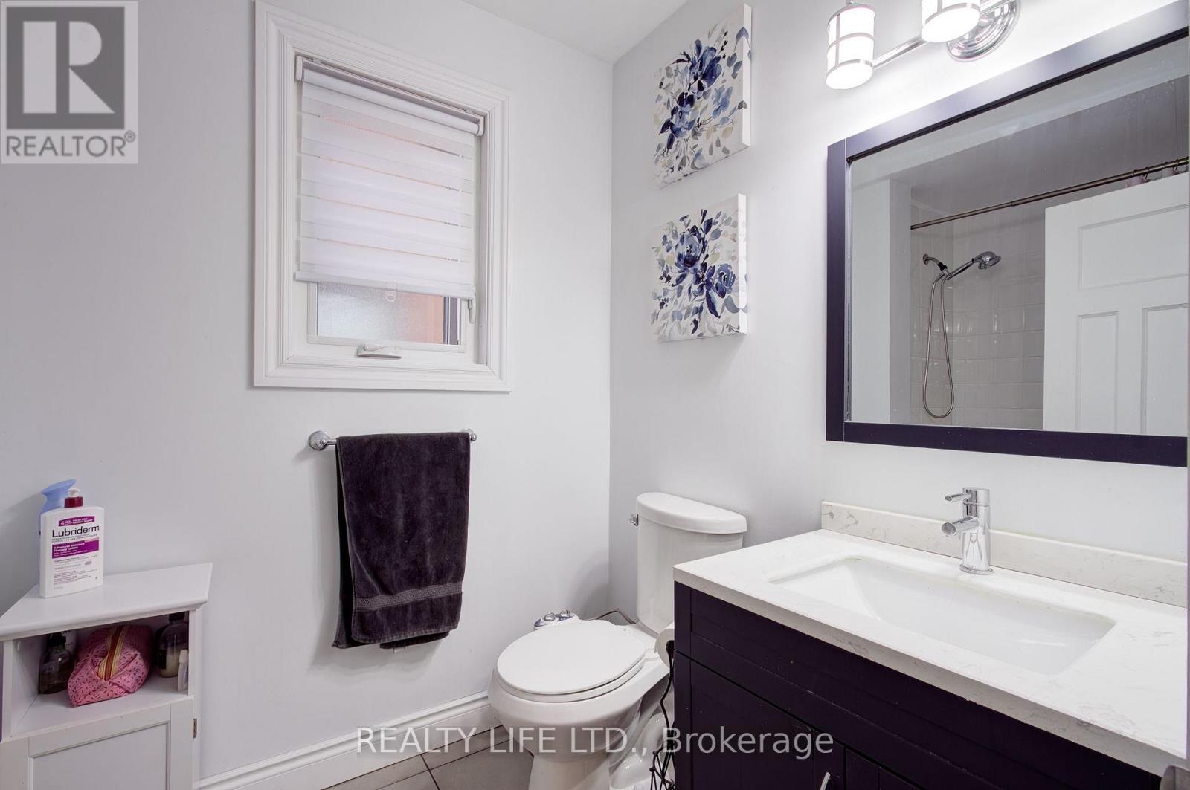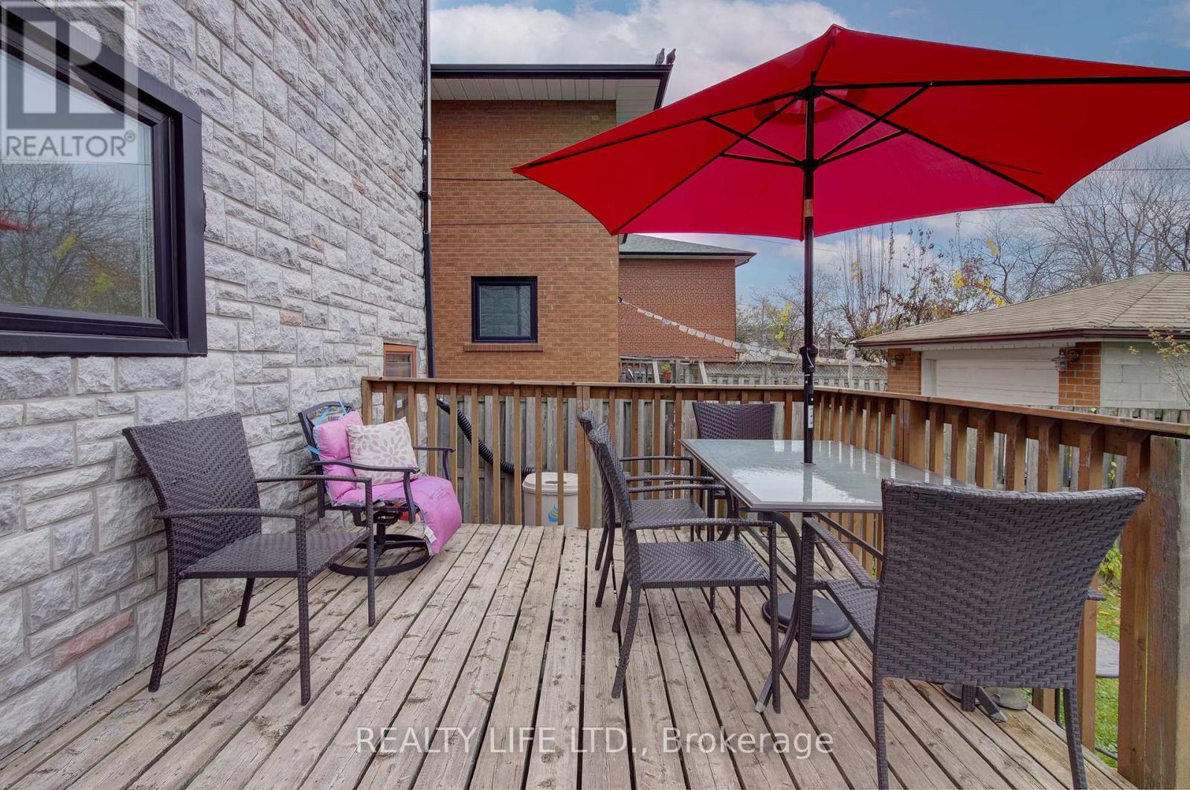- Home
- Services
- Homes For Sale Property Listings
- Neighbourhood
- Reviews
- Downloads
- Blog
- Contact
- Trusted Partners
293 Melrose Street Toronto, Ontario M8Z 1G7
3 Bedroom
2 Bathroom
Fireplace
Forced Air
$1,299,900
Bright & Spacious 3 Bedroom, 2 Storey Detached Home! Great Curb Appeal! Superb Floor Plan. Large Kitchen With Walk Out To Deck. Main Floor Family Room. Large Primary Bedroom With Double Closet. 3 Bedrooms On The Second Floor - Generous Room Sizes. Laminate Flooring. Separate Entrance To Basement. Excellent Location - Close To T.T.C., Go-Train, Schools, Shopping, QEW. Easy Access To Downtown. **** EXTRAS **** Ideal For Entertaining! Walk-Out To Large Backyard Deck Overlooking Yard. Windows Replaced In 2018. Basement Exterior East Wall Waterproofed In 2018. (id:58671)
Property Details
| MLS® Number | W10431568 |
| Property Type | Single Family |
| Community Name | Mimico |
| ParkingSpaceTotal | 2 |
| Structure | Shed |
Building
| BathroomTotal | 2 |
| BedroomsAboveGround | 3 |
| BedroomsTotal | 3 |
| Appliances | Dishwasher, Dryer, Humidifier, Refrigerator, Stove, Washer, Window Coverings |
| BasementDevelopment | Unfinished |
| BasementFeatures | Separate Entrance |
| BasementType | N/a (unfinished) |
| ConstructionStyleAttachment | Detached |
| ExteriorFinish | Stone |
| FireplacePresent | Yes |
| FlooringType | Vinyl, Laminate |
| FoundationType | Unknown |
| HalfBathTotal | 1 |
| HeatingFuel | Natural Gas |
| HeatingType | Forced Air |
| StoriesTotal | 2 |
| Type | House |
| UtilityWater | Municipal Water |
Land
| Acreage | No |
| Sewer | Sanitary Sewer |
| SizeDepth | 125 Ft |
| SizeFrontage | 25 Ft |
| SizeIrregular | 25 X 125 Ft |
| SizeTotalText | 25 X 125 Ft |
Rooms
| Level | Type | Length | Width | Dimensions |
|---|---|---|---|---|
| Second Level | Primary Bedroom | 3.5 m | 3.33 m | 3.5 m x 3.33 m |
| Second Level | Bedroom 2 | 4.59 m | 2.43 m | 4.59 m x 2.43 m |
| Second Level | Bedroom 3 | 3.13 m | 2.41 m | 3.13 m x 2.41 m |
| Ground Level | Foyer | 2.67 m | 1.72 m | 2.67 m x 1.72 m |
| Ground Level | Living Room | 4.04 m | 3.13 m | 4.04 m x 3.13 m |
| Ground Level | Dining Room | 3.94 m | 3.13 m | 3.94 m x 3.13 m |
| Ground Level | Kitchen | 3.13 m | 3.05 m | 3.13 m x 3.05 m |
| Ground Level | Family Room | 3.2 m | 2.67 m | 3.2 m x 2.67 m |
https://www.realtor.ca/real-estate/27667315/293-melrose-street-toronto-mimico-mimico
Interested?
Contact us for more information
































