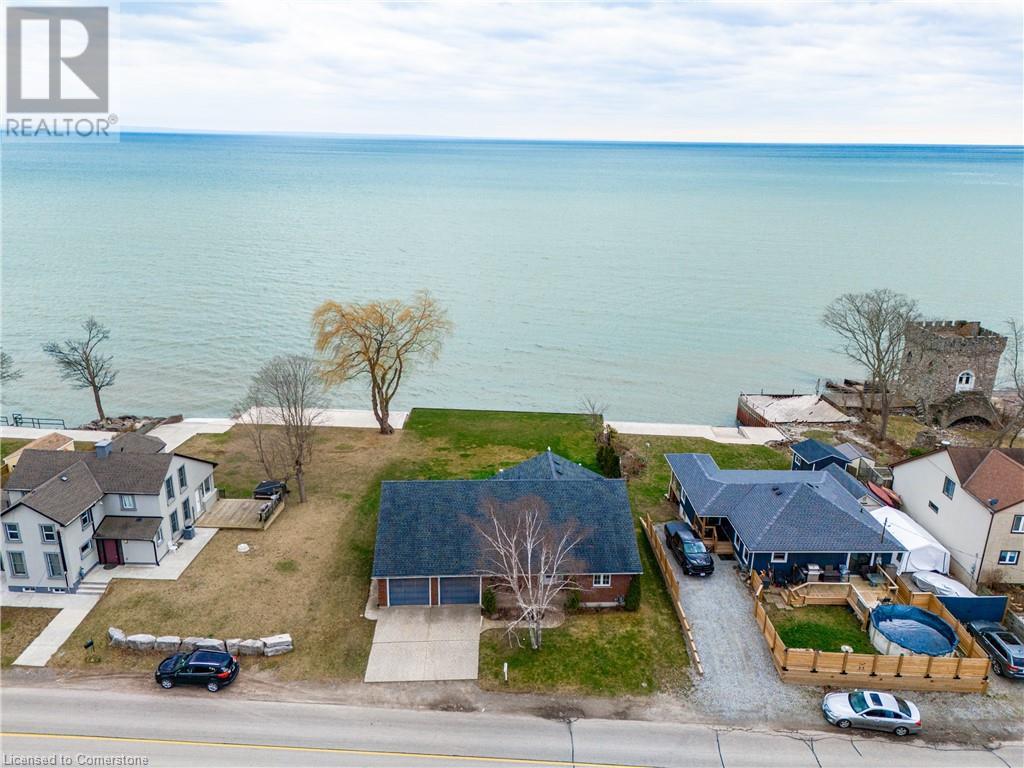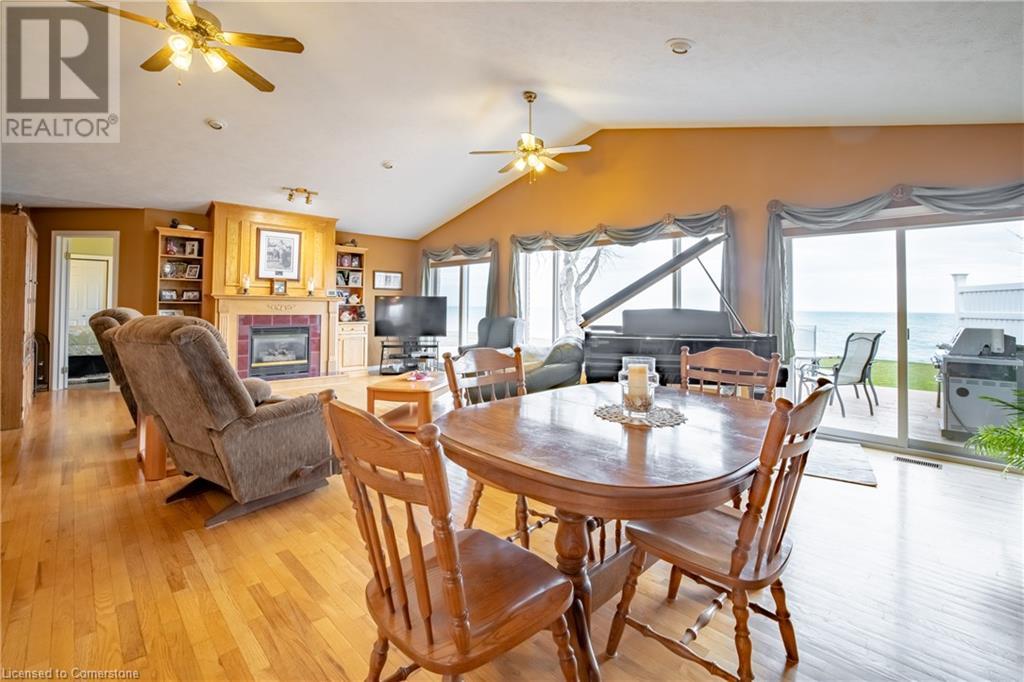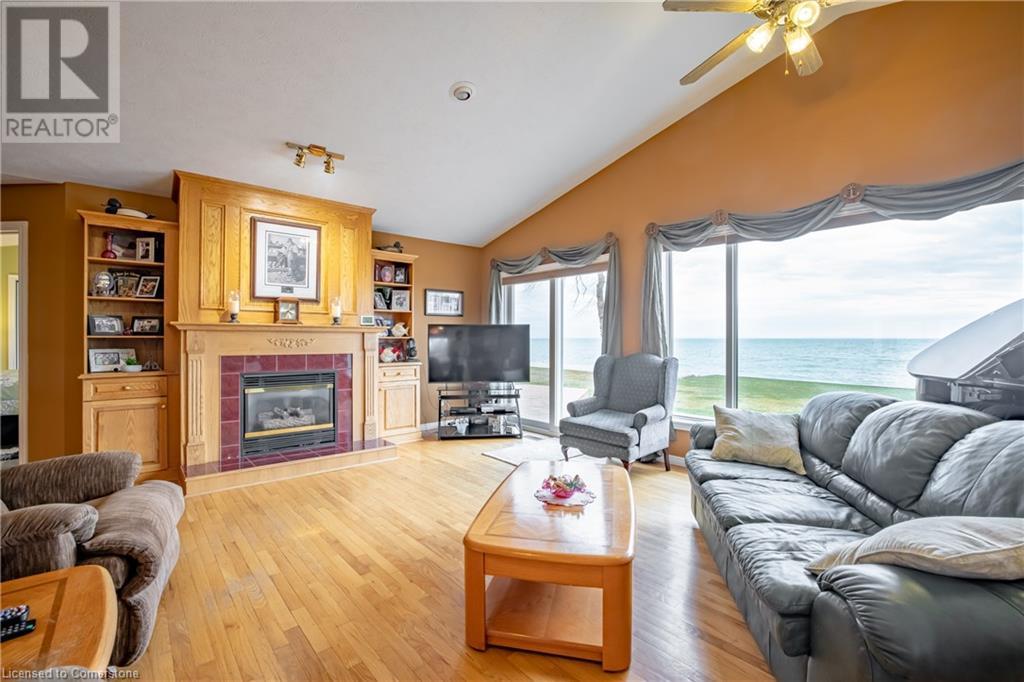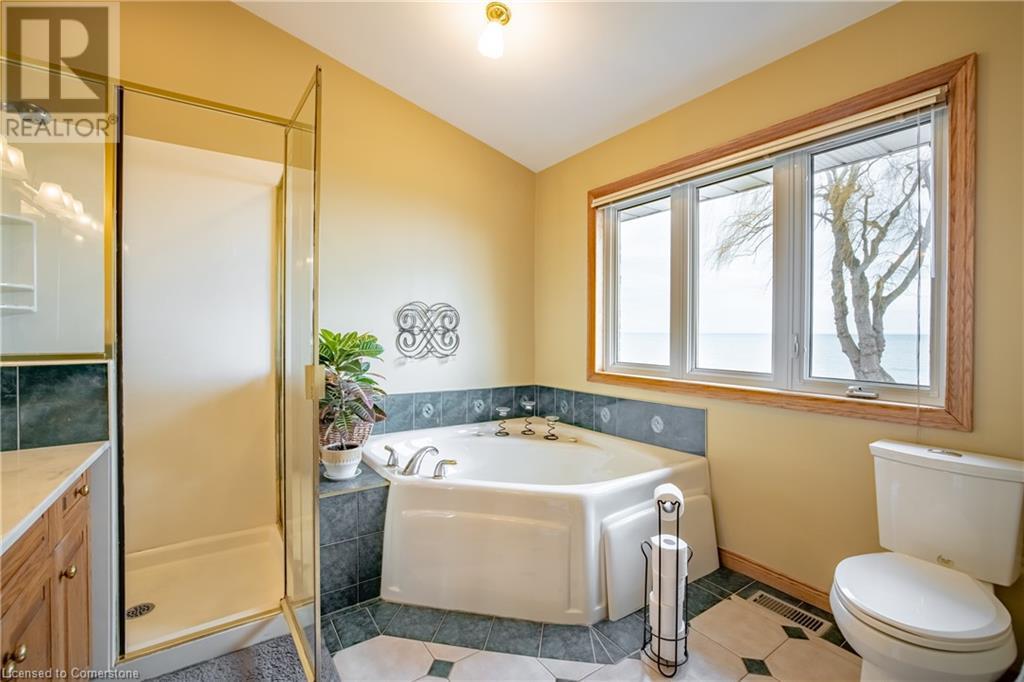- Home
- Services
- Homes For Sale Property Listings
- Neighbourhood
- Reviews
- Downloads
- Blog
- Contact
- Trusted Partners
2948 North Shore Drive Lowbanks, Ontario N0A 1K0
2 Bedroom
2 Bathroom
1754 sqft
Bungalow
Central Air Conditioning
Forced Air
Waterfront
$999,900
Experience Easy Lakeside Living! Discover the charm of this waterfront brick bungalow set on a sprawling lot, offering stunning views of Lake Erie. Enjoy the open-concept living/dining area with hardwood floors and a cozy gas fireplace. Retreat to the master suite featuring vaulted ceilings, private deck access, a lavish 5pc ensuite, and incredible water views from your bed.The full basement has high ceilings and is fully setup as a workshop, ideal for hobbyists. Explore this meticulously maintained residence today and embrace the timeless elegance of lakeside living! (id:58671)
Property Details
| MLS® Number | 40683812 |
| Property Type | Single Family |
| AmenitiesNearBy | Beach, Golf Nearby, Place Of Worship |
| EquipmentType | None |
| Features | Paved Driveway, Country Residential, Recreational |
| ParkingSpaceTotal | 4 |
| RentalEquipmentType | None |
| ViewType | Direct Water View |
| WaterFrontType | Waterfront |
Building
| BathroomTotal | 2 |
| BedroomsAboveGround | 2 |
| BedroomsTotal | 2 |
| Appliances | Dishwasher, Dryer, Refrigerator, Stove, Washer, Garage Door Opener |
| ArchitecturalStyle | Bungalow |
| BasementDevelopment | Partially Finished |
| BasementType | Full (partially Finished) |
| ConstructionStyleAttachment | Detached |
| CoolingType | Central Air Conditioning |
| ExteriorFinish | Brick |
| FoundationType | Poured Concrete |
| HeatingFuel | Natural Gas |
| HeatingType | Forced Air |
| StoriesTotal | 1 |
| SizeInterior | 1754 Sqft |
| Type | House |
| UtilityWater | Cistern |
Parking
| Attached Garage |
Land
| AccessType | Road Access |
| Acreage | No |
| LandAmenities | Beach, Golf Nearby, Place Of Worship |
| Sewer | Septic System |
| SizeDepth | 196 Ft |
| SizeFrontage | 73 Ft |
| SizeTotalText | Under 1/2 Acre |
| SurfaceWater | Lake |
| ZoningDescription | D A10f2 |
Rooms
| Level | Type | Length | Width | Dimensions |
|---|---|---|---|---|
| Basement | Den | 15'9'' x 9'7'' | ||
| Basement | Living Room | 32'0'' x 12'8'' | ||
| Main Level | Laundry Room | 9'9'' x 7'1'' | ||
| Main Level | 3pc Bathroom | 11'0'' x 9'9'' | ||
| Main Level | 5pc Bathroom | 7'4'' x 9'9'' | ||
| Main Level | Primary Bedroom | 16'9'' x 15'5'' | ||
| Main Level | Bedroom | 13'0'' x 10'1'' | ||
| Main Level | Kitchen | 13'0'' x 11'7'' | ||
| Main Level | Living Room | 30'8'' x 16'9'' |
https://www.realtor.ca/real-estate/27719120/2948-north-shore-drive-lowbanks
Interested?
Contact us for more information



























