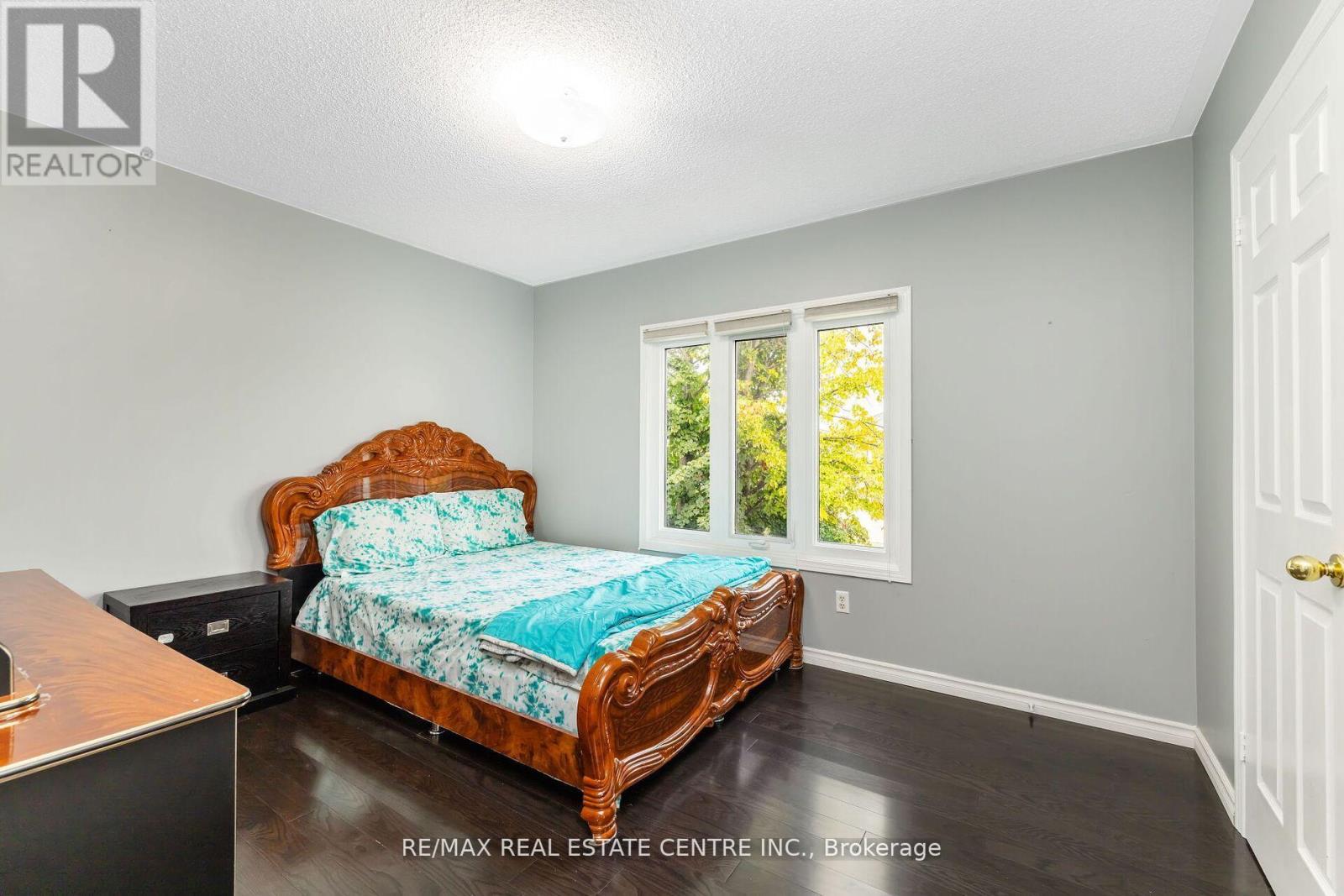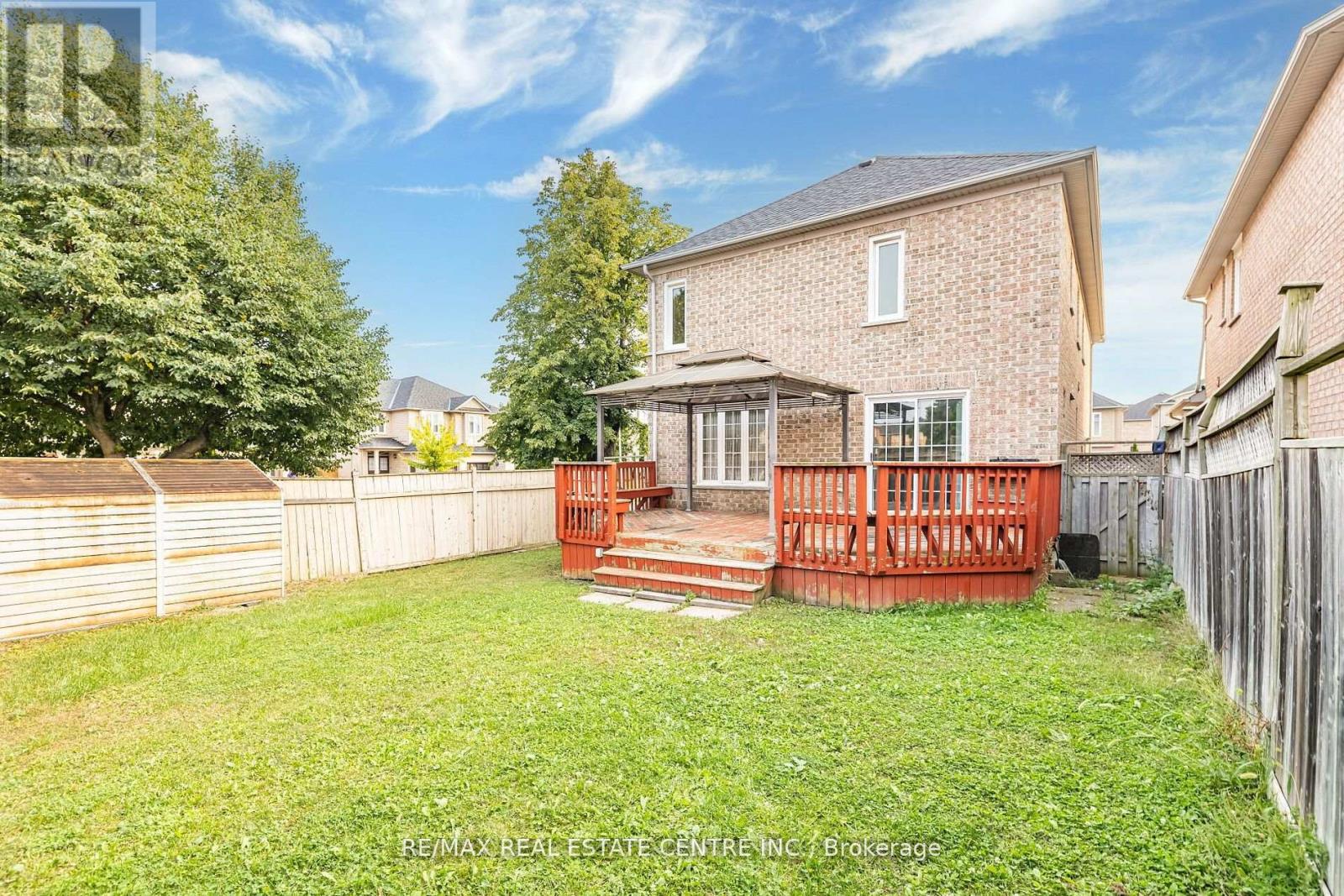- Home
- Services
- Homes For Sale Property Listings
- Neighbourhood
- Reviews
- Downloads
- Blog
- Contact
- Trusted Partners
295 Morningmist Street Brampton, Ontario L6R 2B9
6 Bedroom
4 Bathroom
Fireplace
Central Air Conditioning
Forced Air
$1,199,999
Welcome to this beautifully designed 4+2 bedrooms, 3+1 washroom house with featurijg a separate entrance-ideal for rental income or extended family. This carpet-free house offers distinct living and family rooms, and a grand double door entry. The main floor includes a convenient laundry room, while the basement has it own dedicated laundry space with outlets. The modern kitchen is equipped with stainless steel appliances. Located just 2 minutes from Trinity Commons, you'll enjoy quick access to worship places, major grocery stores, bus stops, banks, home improvement stores, and a Cineplex. This home perfectly combines comfort, style, and convenience in one exceptional package. (id:58671)
Property Details
| MLS® Number | W10422687 |
| Property Type | Single Family |
| Community Name | Sandringham-Wellington |
| Features | Carpet Free |
| ParkingSpaceTotal | 6 |
Building
| BathroomTotal | 4 |
| BedroomsAboveGround | 4 |
| BedroomsBelowGround | 2 |
| BedroomsTotal | 6 |
| Appliances | Garage Door Opener Remote(s), Central Vacuum |
| BasementDevelopment | Finished |
| BasementType | N/a (finished) |
| ConstructionStyleAttachment | Detached |
| CoolingType | Central Air Conditioning |
| ExteriorFinish | Brick |
| FireplacePresent | Yes |
| FlooringType | Hardwood, Ceramic |
| FoundationType | Brick |
| HalfBathTotal | 1 |
| HeatingFuel | Electric |
| HeatingType | Forced Air |
| StoriesTotal | 2 |
| Type | House |
| UtilityWater | Municipal Water |
Parking
| Attached Garage |
Land
| Acreage | No |
| Sewer | Sanitary Sewer |
| SizeDepth | 113 Ft ,8 In |
| SizeFrontage | 37 Ft ,2 In |
| SizeIrregular | 37.2 X 113.68 Ft |
| SizeTotalText | 37.2 X 113.68 Ft |
Rooms
| Level | Type | Length | Width | Dimensions |
|---|---|---|---|---|
| Second Level | Primary Bedroom | 5.21 m | 3.9 m | 5.21 m x 3.9 m |
| Second Level | Bedroom 2 | 3.32 m | 2.77 m | 3.32 m x 2.77 m |
| Second Level | Bedroom 3 | 4.45 m | 3.26 m | 4.45 m x 3.26 m |
| Second Level | Bedroom 4 | 3.71 m | 3.06 m | 3.71 m x 3.06 m |
| Main Level | Living Room | 3.71 m | 3.5 m | 3.71 m x 3.5 m |
| Main Level | Dining Room | 3.9 m | 3.07 m | 3.9 m x 3.07 m |
| Main Level | Kitchen | 7.01 m | 5.33 m | 7.01 m x 5.33 m |
| Upper Level | Family Room | 4.93 m | 4.41 m | 4.93 m x 4.41 m |
Interested?
Contact us for more information









































