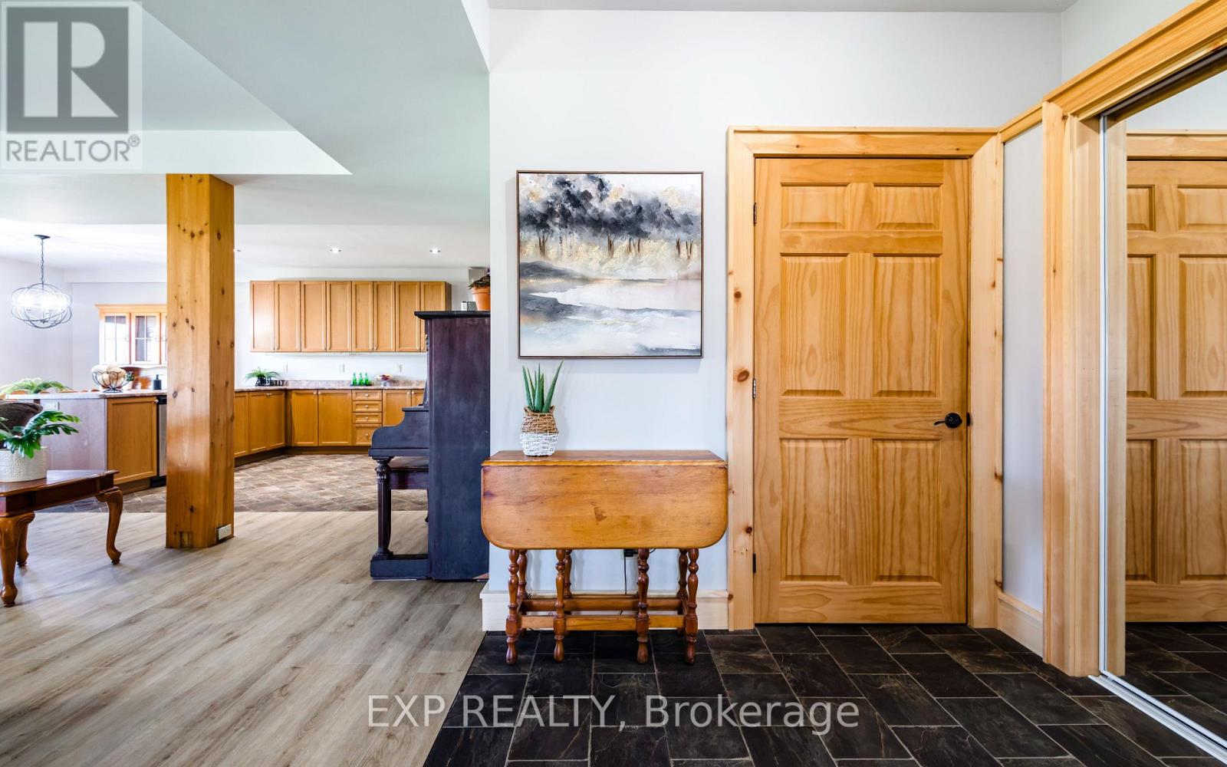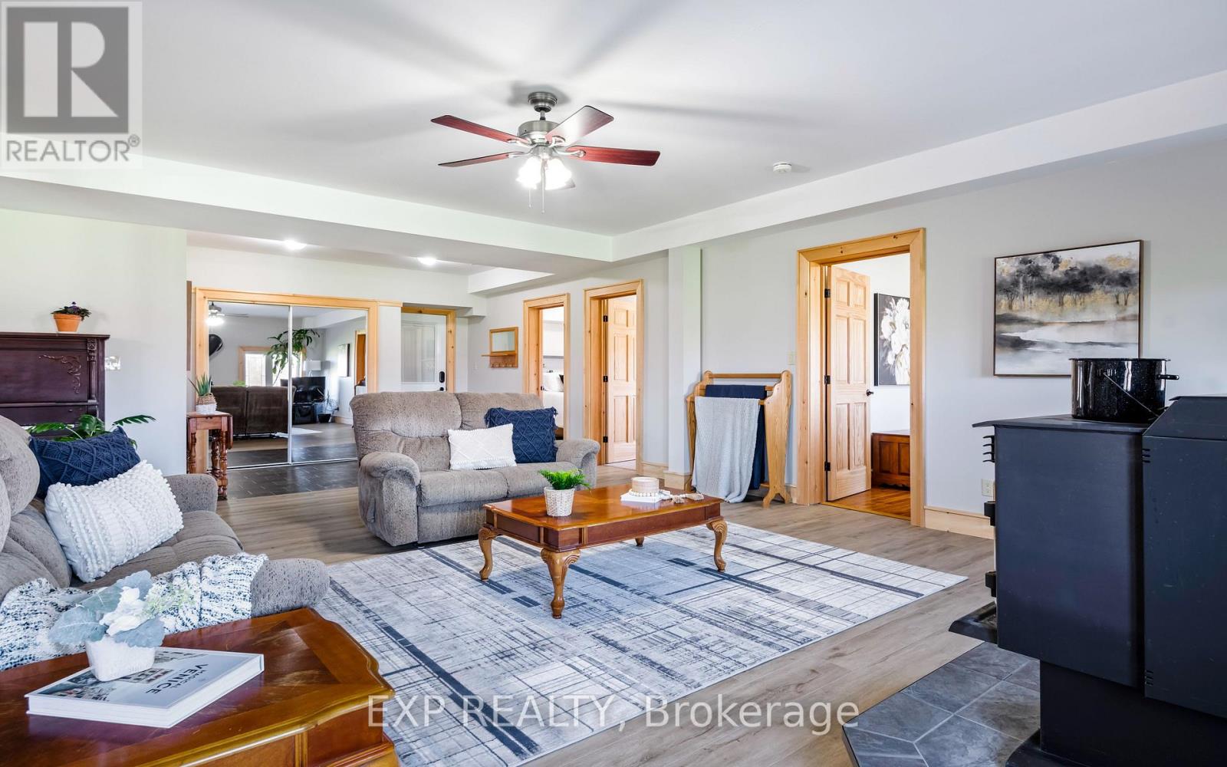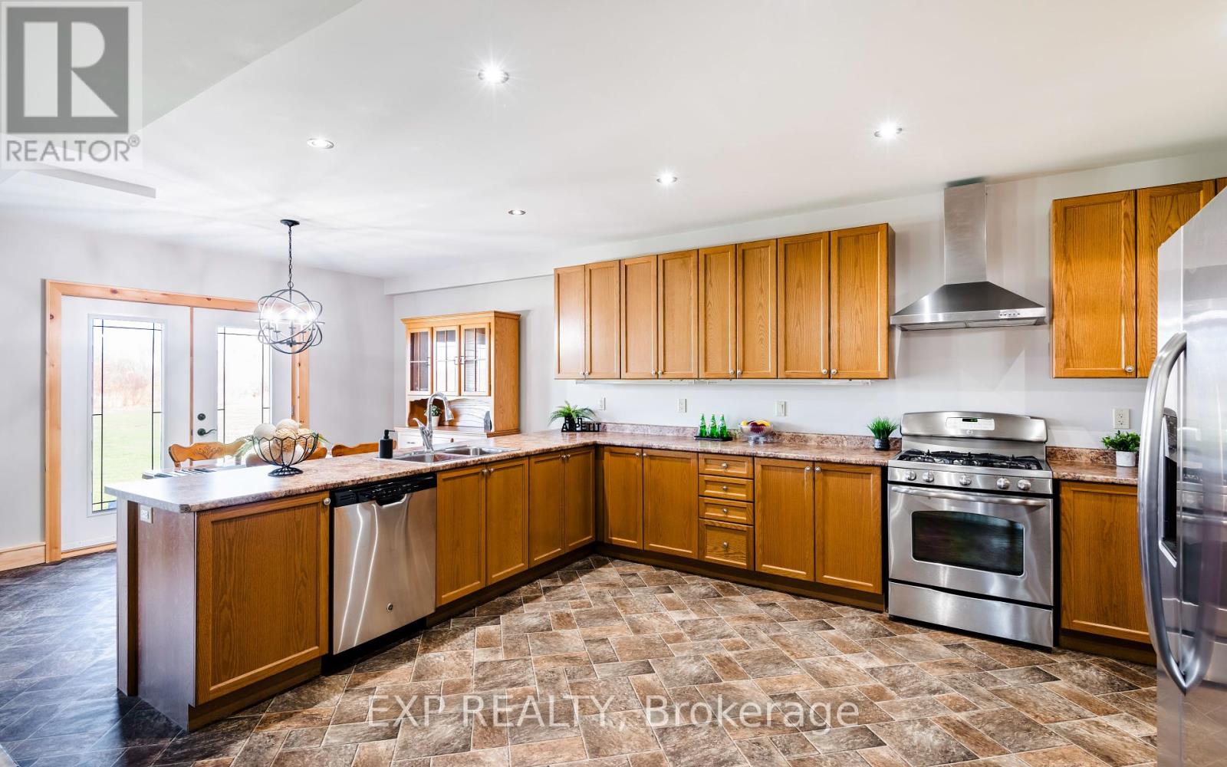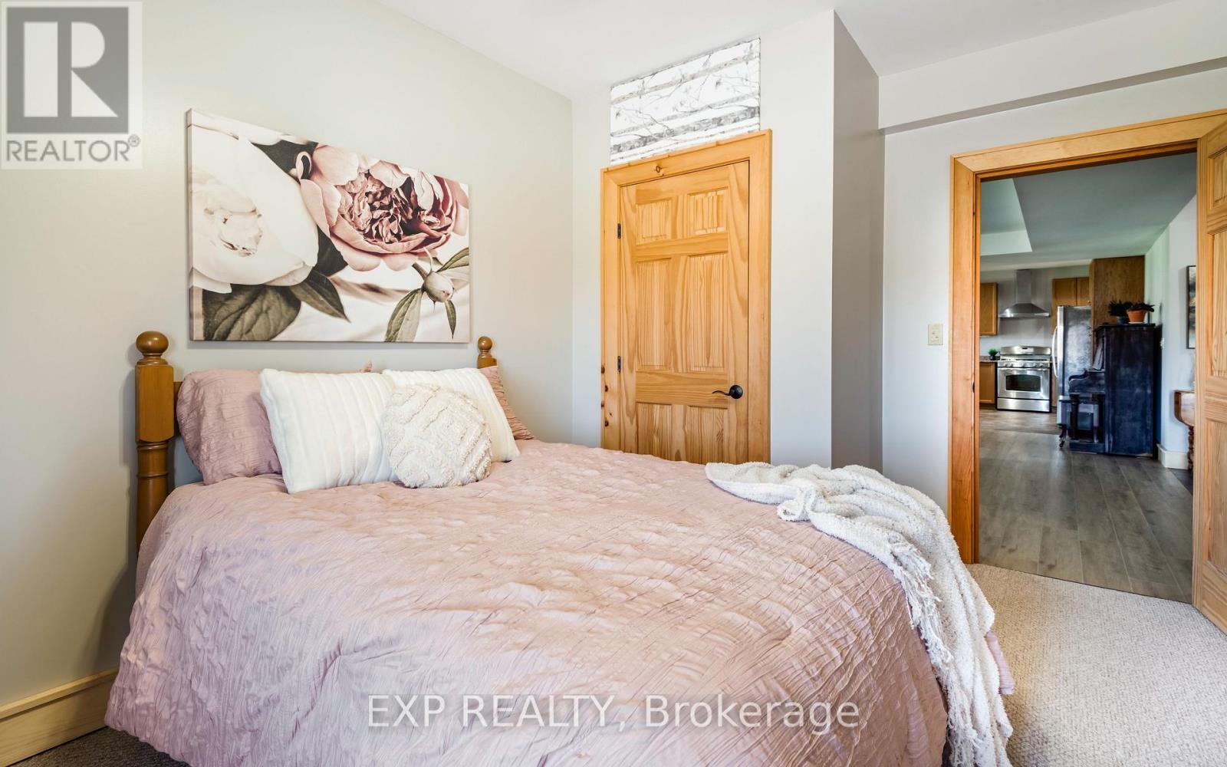- Home
- Services
- Homes For Sale Property Listings
- Neighbourhood
- Reviews
- Downloads
- Blog
- Contact
- Trusted Partners
295089 8th Line Amaranth, Ontario L9W 0K1
4 Bedroom
2 Bathroom
Fireplace
Forced Air
Acreage
$1,750,000
If the privacy & adventure of country living has been a dream of yours, this home, the property, the ponds, the forest trails and the surrounding areas will be your dream come true! This home offers so many incredible & unique opportunities for your family! Enjoy perfect privacy on this 96 acre property with 40 acres of tile drained farm land. As you drive down the beautiful winding driveway, you are welcomed home by several ponds and enchanting natural landscapes on either side. Custom built in 2010, the 2 family home perfectly suits its natural surroundings with a board & batten exterior, metal roof, wood trim finishes throughout the inside and a wood stove on both floors. The main floor unit features 3 large bedrooms, and an open concept space including large modern kitchen, dining room w/ walkout to the property & family room w/ cozy wood stove. Upstairs is your own private gym & the 2nd living unit, which includes gorgeous views of the property through so many windows, log walls, hardwood floors, beautiful custom kitchen with wet island & dual oven, open concept dining & family room & cozy raised bedroom. Potential income opportunities through: 1) the massive attached workshop 2) 40 acres of tile drained farm land 3) rental of the upstairs or main floor unit. So much to love! Come see for yourself. (id:58671)
Property Details
| MLS® Number | X9360145 |
| Property Type | Single Family |
| Community Name | Rural Amaranth |
| AmenitiesNearBy | Schools |
| CommunityFeatures | School Bus |
| FarmType | Other |
| Features | Wooded Area, Tiled |
| ParkingSpaceTotal | 18 |
Building
| BathroomTotal | 2 |
| BedroomsAboveGround | 4 |
| BedroomsTotal | 4 |
| Appliances | Blinds, Dishwasher, Dryer, Microwave, Refrigerator, Two Stoves, Washer, Window Coverings |
| ConstructionStyleAttachment | Detached |
| ExteriorFinish | Wood |
| FireplacePresent | Yes |
| FireplaceTotal | 2 |
| FireplaceType | Woodstove |
| FlooringType | Hardwood, Carpeted |
| FoundationType | Poured Concrete |
| HeatingFuel | Propane |
| HeatingType | Forced Air |
| StoriesTotal | 2 |
| Type | House |
| UtilityWater | Drilled Well |
Parking
| Attached Garage |
Land
| Acreage | Yes |
| LandAmenities | Schools |
| Sewer | Septic System |
| SizeDepth | 2127 Ft ,1 In |
| SizeFrontage | 2004 Ft ,3 In |
| SizeIrregular | 2004.25 X 2127.15 Ft ; Approx 96 Acres |
| SizeTotalText | 2004.25 X 2127.15 Ft ; Approx 96 Acres|50 - 100 Acres |
| SurfaceWater | Lake/pond |
| ZoningDescription | Agricultural |
Rooms
| Level | Type | Length | Width | Dimensions |
|---|---|---|---|---|
| Second Level | Exercise Room | 5.8 m | 4.7 m | 5.8 m x 4.7 m |
| Second Level | Kitchen | 4.16 m | 7.3 m | 4.16 m x 7.3 m |
| Second Level | Dining Room | 5.13 m | 2.54 m | 5.13 m x 2.54 m |
| Second Level | Living Room | 7.82 m | 8.41 m | 7.82 m x 8.41 m |
| Second Level | Primary Bedroom | 5.05 m | 4.37 m | 5.05 m x 4.37 m |
| Main Level | Kitchen | 4.32 m | 3.05 m | 4.32 m x 3.05 m |
| Main Level | Living Room | 9.7 m | 5.23 m | 9.7 m x 5.23 m |
| Main Level | Dining Room | 5.02 m | 2.72 m | 5.02 m x 2.72 m |
| Main Level | Primary Bedroom | 4.09 m | 3.33 m | 4.09 m x 3.33 m |
| Main Level | Bedroom 2 | 4.32 m | 3 m | 4.32 m x 3 m |
| Main Level | Bedroom 3 | 4.32 m | 3 m | 4.32 m x 3 m |
https://www.realtor.ca/real-estate/27447428/295089-8th-line-amaranth-rural-amaranth
Interested?
Contact us for more information










































