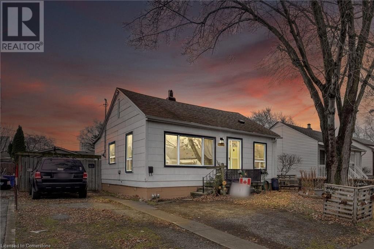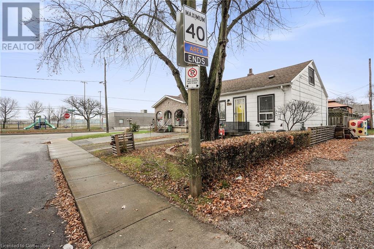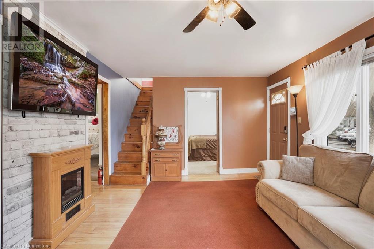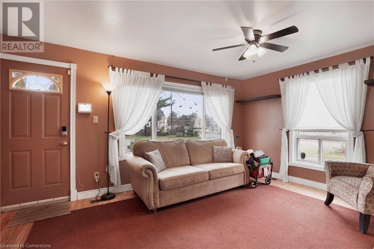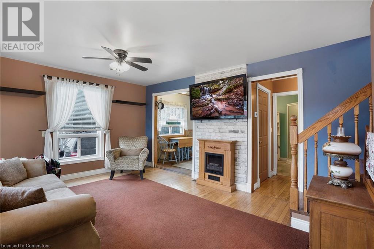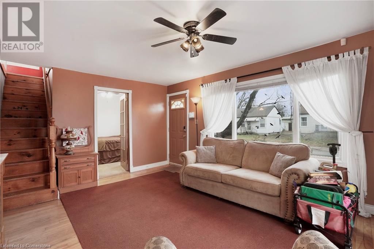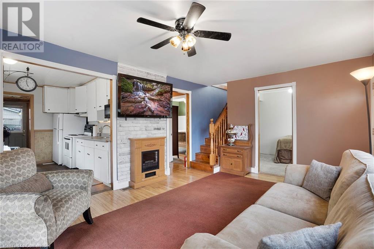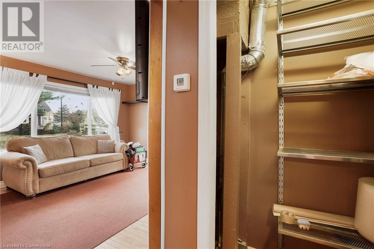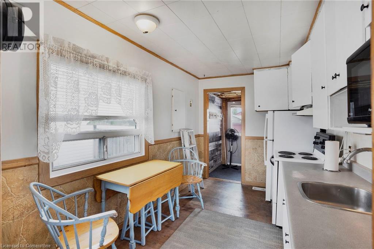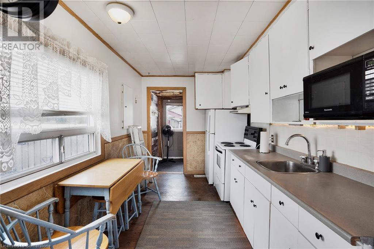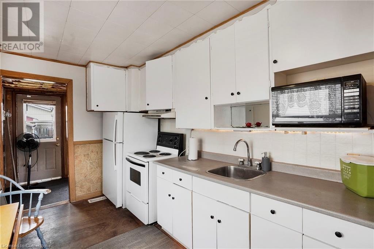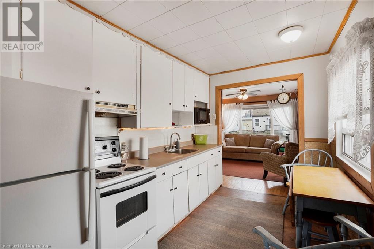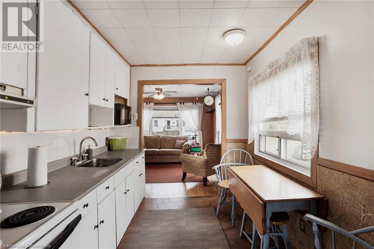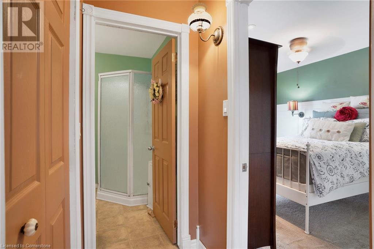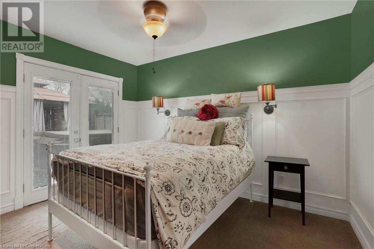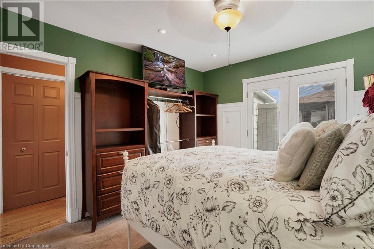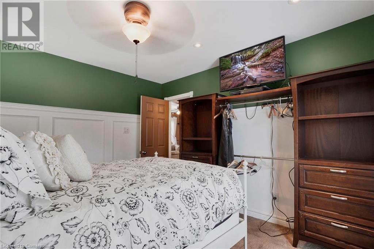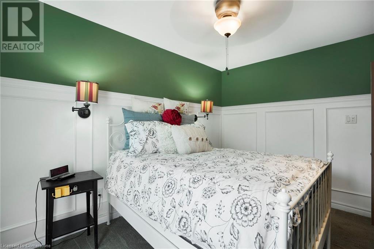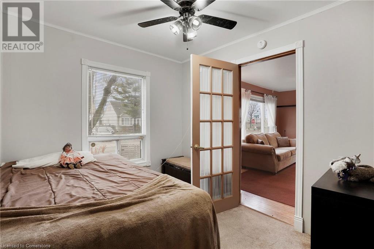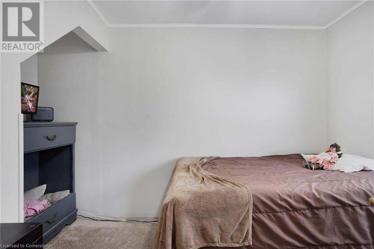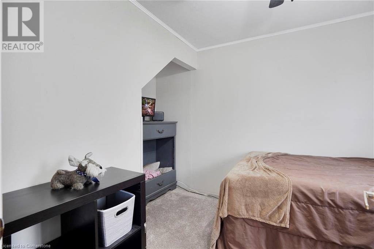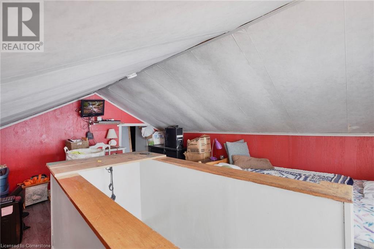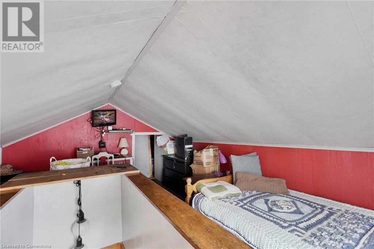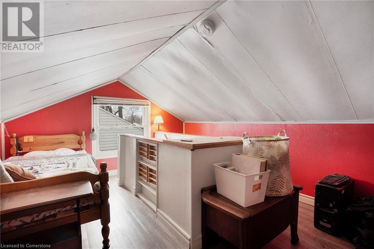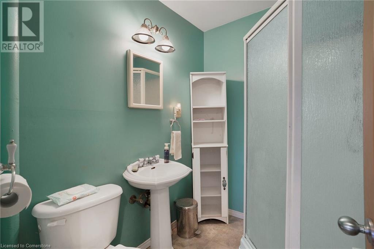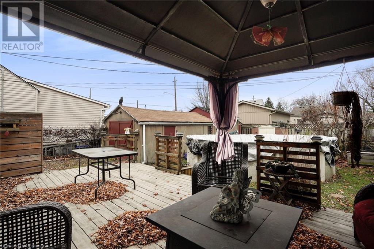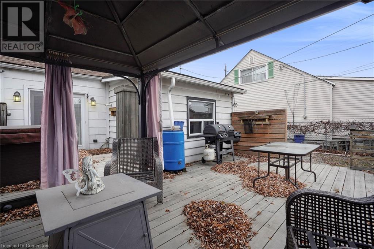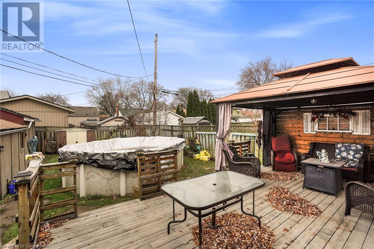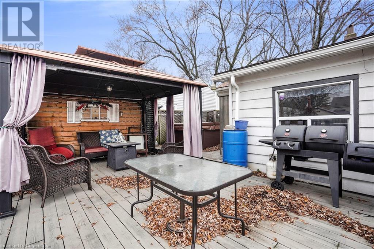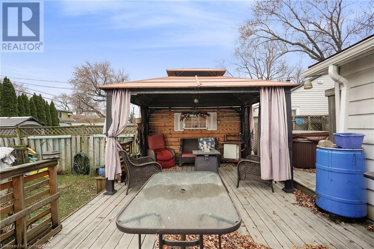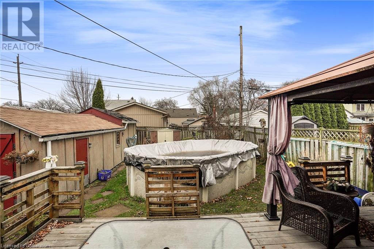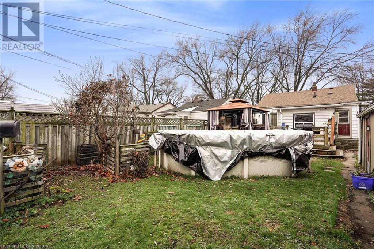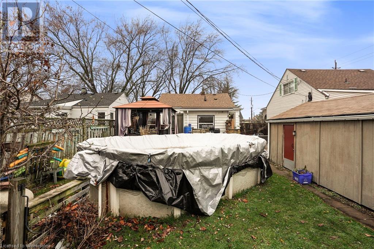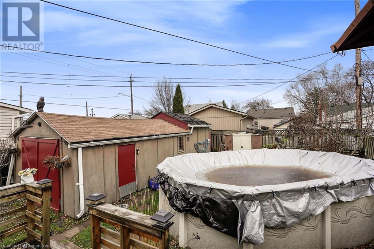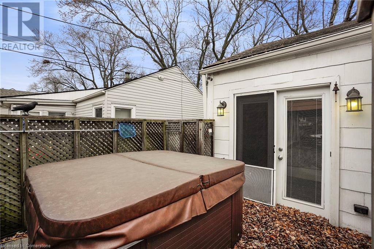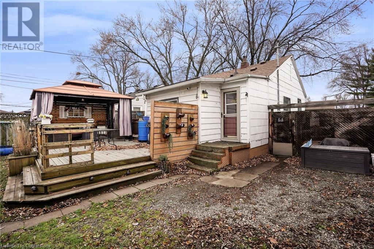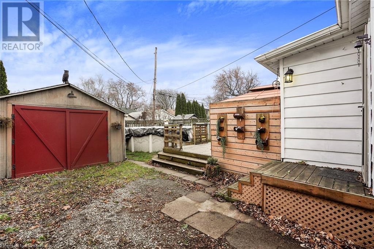- Home
- Services
- Homes For Sale Property Listings
- Neighbourhood
- Reviews
- Downloads
- Blog
- Contact
- Trusted Partners
296 Julian Avenue Hamilton, Ontario L8H 5S4
3 Bedroom
1 Bathroom
763 sqft
Bungalow
Window Air Conditioner
Forced Air
$449,990
Situated in a highly sought-after East Hamilton neighborhood, this delightful bungalow presents a fantastic opportunity for those eager to create their dream home in a prime location. Just moments from shopping, schools, parks, and public transit, this property offers unmatched convenience while maintaining a serene, residential atmosphere. The spacious, open-concept living area is flooded with natural light, providing a welcoming space to enjoy and personalize. The kitchen, while functional, offers great potential for updates to suit your unique style. Step outside to your private backyard retreat, featuring an above-ground pool and hot tub—perfect for relaxing or entertaining. With a low-maintenance yard and ample space for customization, the possibilities are endless. Boasting easy access to major highways and downtown Hamilton, this bungalow is an ideal choice for first-time buyers or those looking to invest in a promising location. Don’t miss this incredible opportunity (id:58671)
Property Details
| MLS® Number | 40684564 |
| Property Type | Single Family |
| AmenitiesNearBy | Beach, Golf Nearby, Park, Place Of Worship, Playground, Public Transit, Schools, Shopping |
| CommunityFeatures | Quiet Area, Community Centre, School Bus |
| ParkingSpaceTotal | 4 |
Building
| BathroomTotal | 1 |
| BedroomsAboveGround | 3 |
| BedroomsTotal | 3 |
| Appliances | Dryer, Microwave, Refrigerator, Stove, Washer, Window Coverings, Hot Tub |
| ArchitecturalStyle | Bungalow |
| BasementDevelopment | Unfinished |
| BasementType | Crawl Space (unfinished) |
| ConstructionStyleAttachment | Detached |
| CoolingType | Window Air Conditioner |
| ExteriorFinish | Other |
| FoundationType | Block |
| HeatingType | Forced Air |
| StoriesTotal | 1 |
| SizeInterior | 763 Sqft |
| Type | House |
| UtilityWater | Municipal Water |
Parking
| Detached Garage |
Land
| AccessType | Highway Access, Highway Nearby |
| Acreage | No |
| LandAmenities | Beach, Golf Nearby, Park, Place Of Worship, Playground, Public Transit, Schools, Shopping |
| Sewer | Municipal Sewage System |
| SizeDepth | 100 Ft |
| SizeFrontage | 40 Ft |
| SizeTotalText | Under 1/2 Acre |
| ZoningDescription | C |
Rooms
| Level | Type | Length | Width | Dimensions |
|---|---|---|---|---|
| Second Level | Bedroom | 14'0'' x 10'6'' | ||
| Main Level | Laundry Room | 14'7'' x 9'9'' | ||
| Main Level | 3pc Bathroom | 6'8'' x 5'6'' | ||
| Main Level | Bedroom | 9'1'' x 8'2'' | ||
| Main Level | Primary Bedroom | 12'0'' x 10'0'' | ||
| Main Level | Eat In Kitchen | 11'10'' x 7'11'' | ||
| Main Level | Living Room | 15'7'' x 11'10'' |
https://www.realtor.ca/real-estate/27752898/296-julian-avenue-hamilton
Interested?
Contact us for more information

