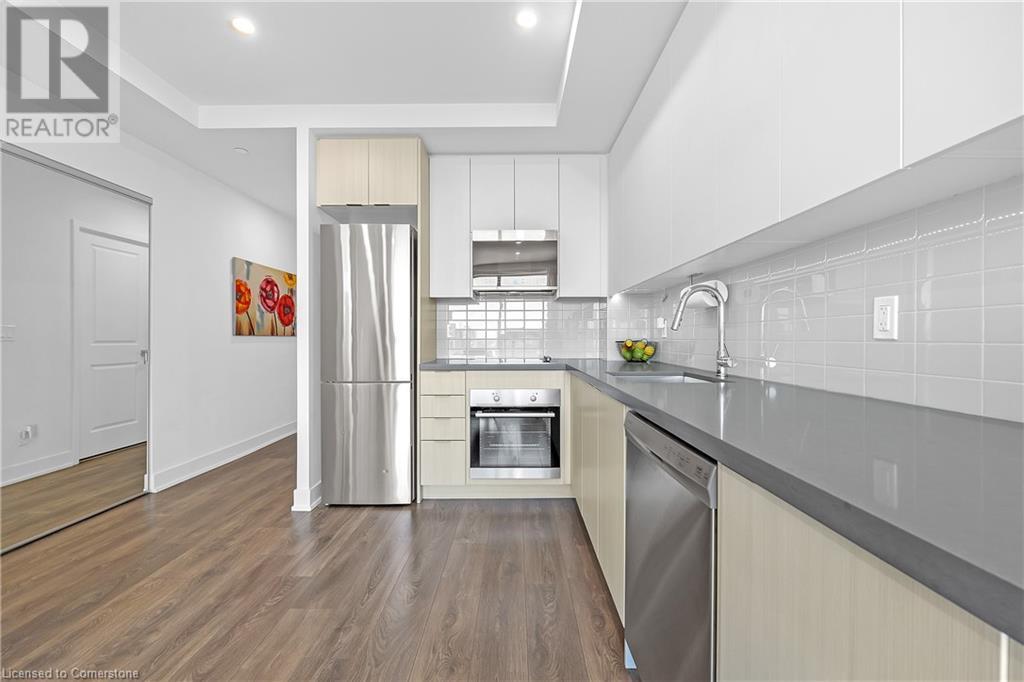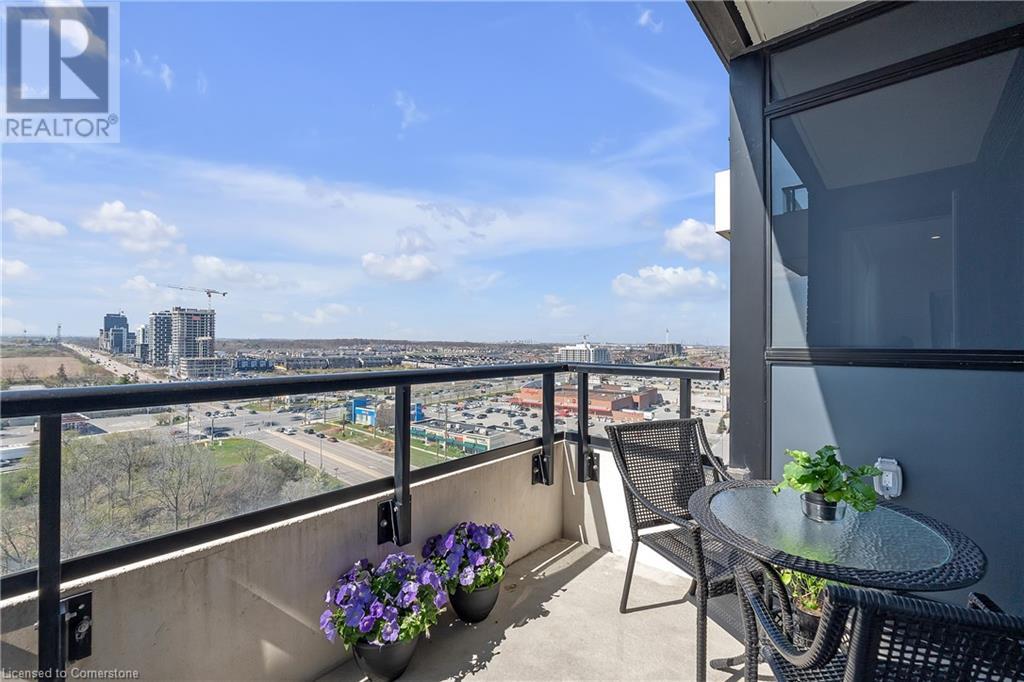- Home
- Services
- Homes For Sale Property Listings
- Neighbourhood
- Reviews
- Downloads
- Blog
- Contact
- Trusted Partners
297 Oak Walk Drive Unit# 1106 Oakville, Ontario L6H 3R6
1 Bedroom
1 Bathroom
540 sqft
Inground Pool
Central Air Conditioning
$499,900Maintenance, Insurance
$523.26 Monthly
Maintenance, Insurance
$523.26 MonthlyDiscover upscale living at 297 Oak Walk Drive in Oakville’s vibrant Uptown Core. This 1 bedroom, 1 bathroom condo on the 11th floor offers a spacious balcony with stunning city views. Flooded with natural light from large windows, the open concept layout creates an inviting atmosphere. The kitchen boasts paneled cabinets and stainless steel appliances, perfect for culinary enthusiasts. The generous bedroom features a spacious closet, providing a serene retreat with great storage. A sleek bathroom and contemporary finishes throughout ensure comfort and style. Additional perks include an exclusive parking spot and a storage locker. Conveniently located near shopping centers, parks, recreational facilities, hospitals, and major highways, essential amenities are within reach. Building amenities cater to various lifestyles, making this condo at 297 Oak Walk Drive the ideal choice for a vibrant Oakville lifestyle. (id:58671)
Property Details
| MLS® Number | 40689080 |
| Property Type | Single Family |
| AmenitiesNearBy | Public Transit, Schools, Shopping |
| EquipmentType | Water Heater |
| Features | Balcony |
| ParkingSpaceTotal | 1 |
| PoolType | Inground Pool |
| RentalEquipmentType | Water Heater |
| StorageType | Locker |
Building
| BathroomTotal | 1 |
| BedroomsAboveGround | 1 |
| BedroomsTotal | 1 |
| Amenities | Exercise Centre, Party Room |
| Appliances | Dryer, Refrigerator, Stove, Washer, Microwave Built-in |
| BasementType | None |
| ConstructedDate | 2020 |
| ConstructionMaterial | Concrete Block, Concrete Walls |
| ConstructionStyleAttachment | Attached |
| CoolingType | Central Air Conditioning |
| ExteriorFinish | Concrete, Metal |
| HeatingFuel | Natural Gas |
| StoriesTotal | 1 |
| SizeInterior | 540 Sqft |
| Type | Apartment |
| UtilityWater | Municipal Water |
Parking
| Underground | |
| None |
Land
| Acreage | No |
| LandAmenities | Public Transit, Schools, Shopping |
| Sewer | Municipal Sewage System |
| SizeTotalText | Unknown |
| ZoningDescription | Mu4 Sp:13, Mu4 Sp:42, N |
Rooms
| Level | Type | Length | Width | Dimensions |
|---|---|---|---|---|
| Main Level | 4pc Bathroom | Measurements not available | ||
| Main Level | Bedroom | 10'0'' x 10'2'' | ||
| Main Level | Living Room/dining Room | 12'9'' x 8'2'' | ||
| Main Level | Kitchen | 10'2'' x 8'2'' |
https://www.realtor.ca/real-estate/27783620/297-oak-walk-drive-unit-1106-oakville
Interested?
Contact us for more information










































