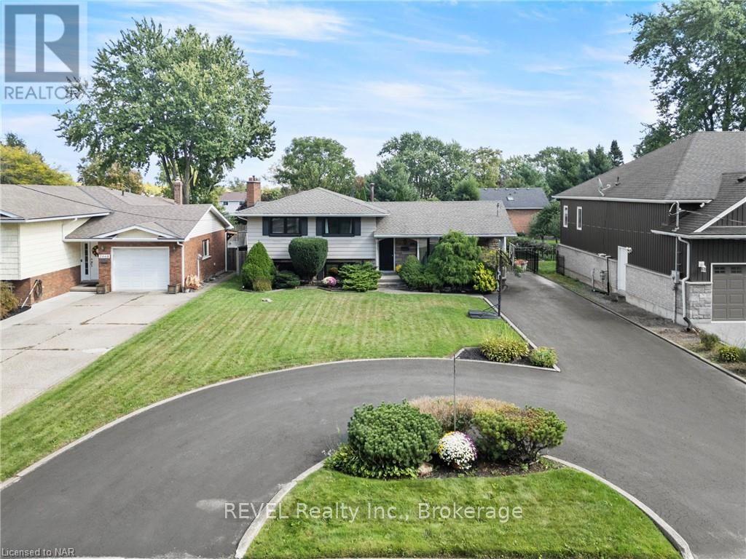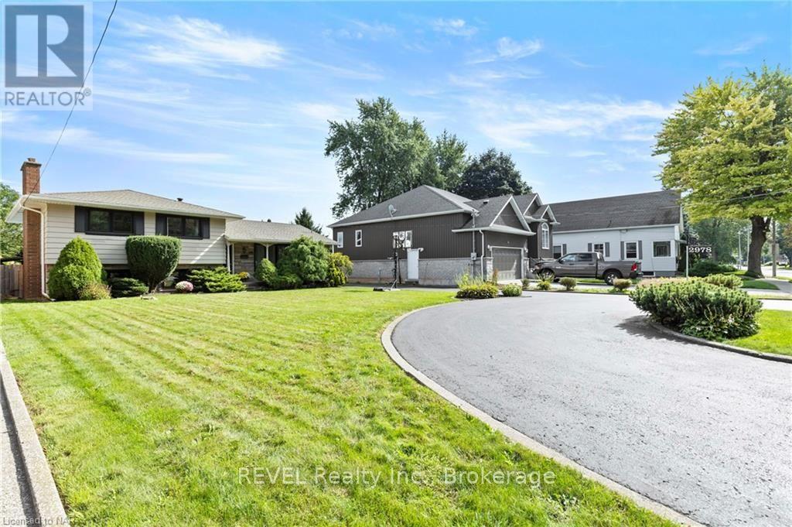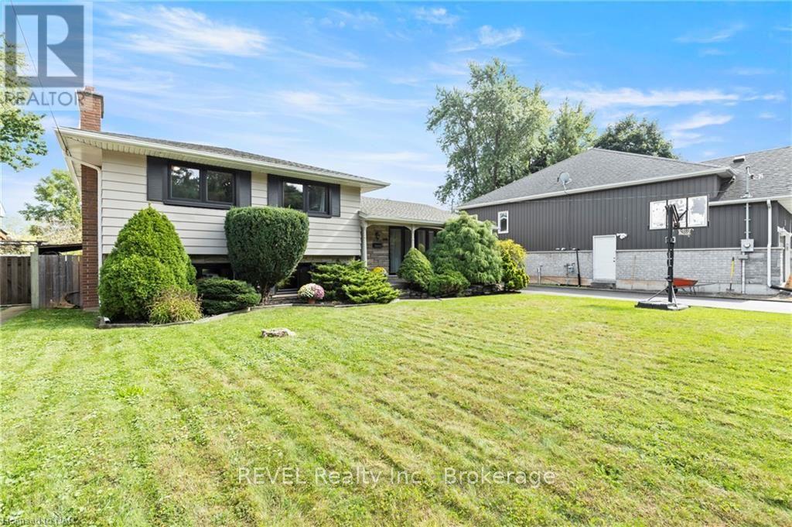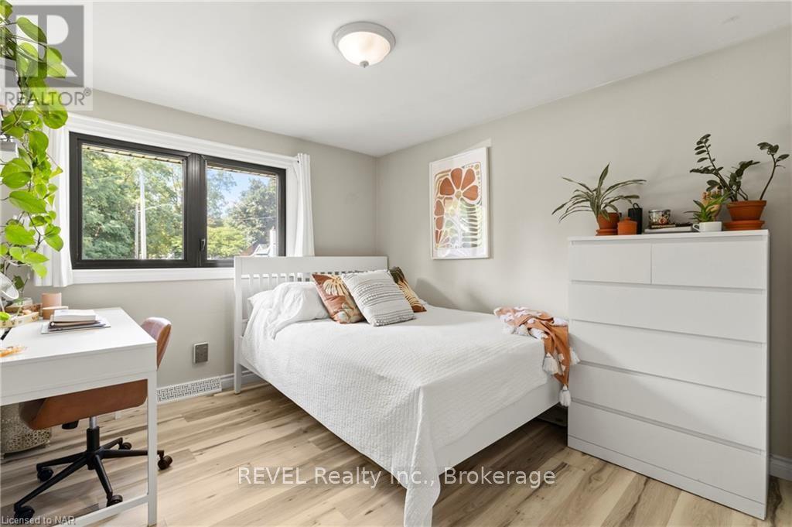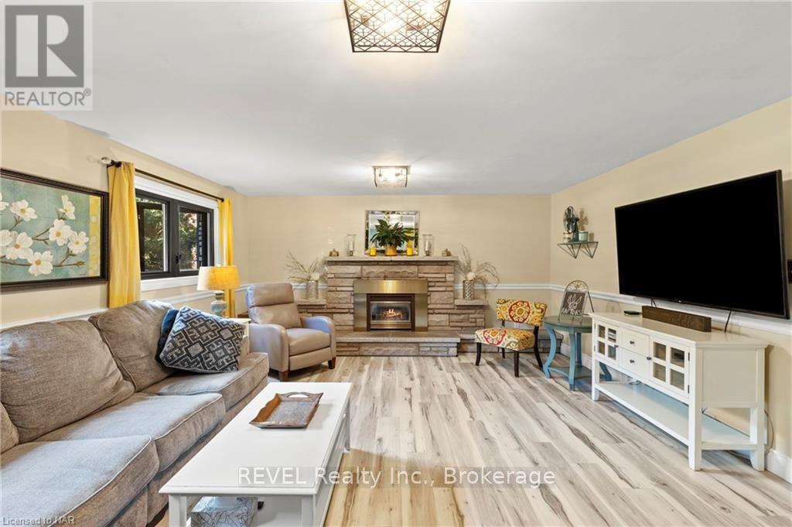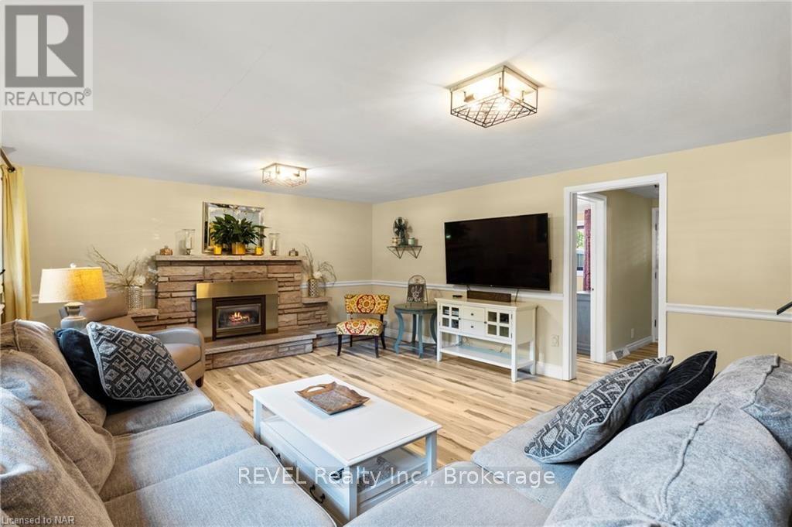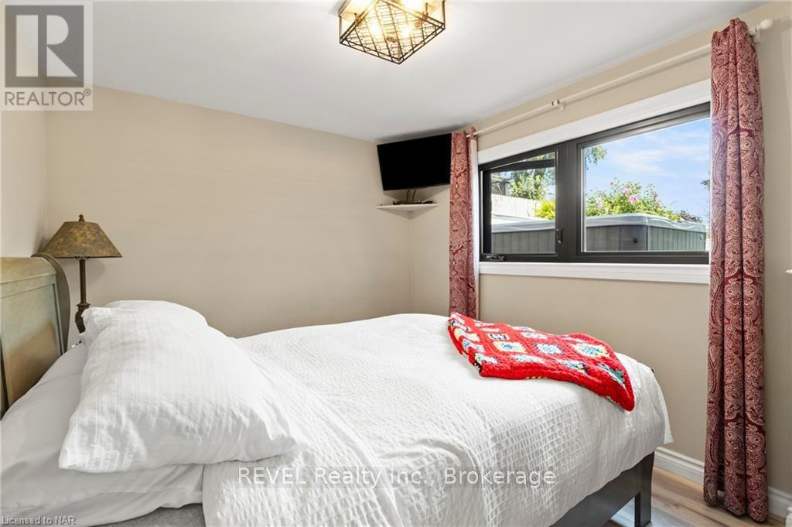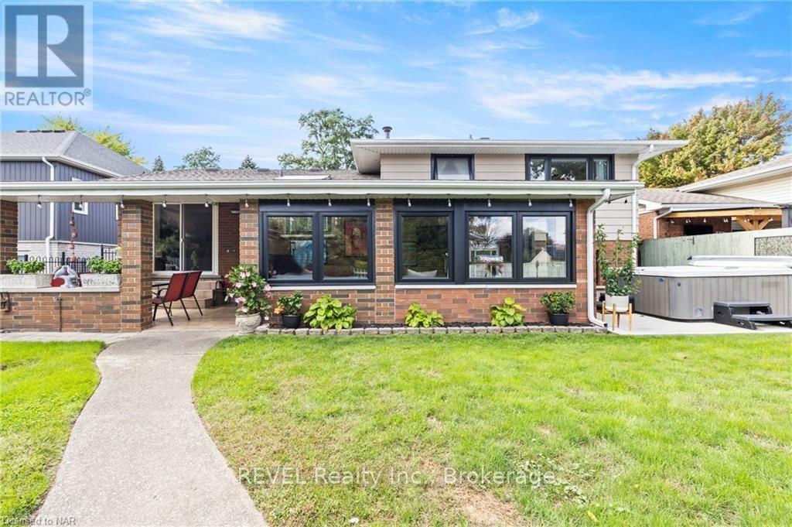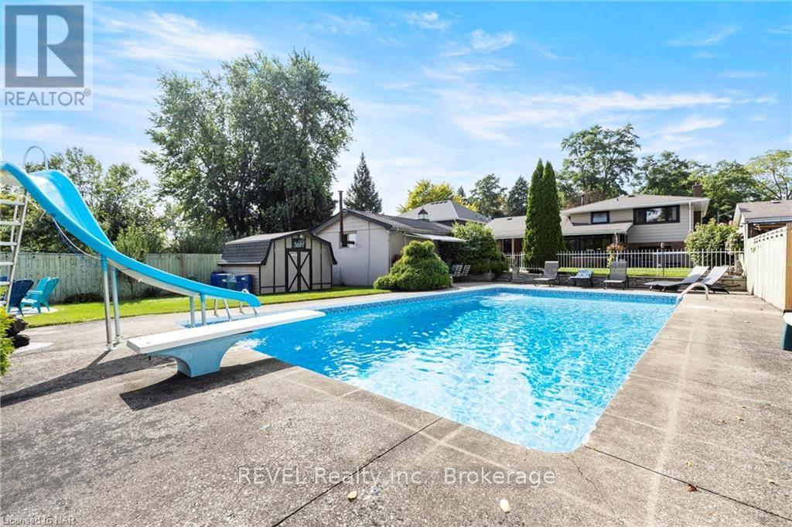- Home
- Services
- Homes For Sale Property Listings
- Neighbourhood
- Reviews
- Downloads
- Blog
- Contact
- Trusted Partners
2978 St. Paul Avenue Niagara Falls, Ontario L2J 2L6
4 Bedroom
2 Bathroom
Fireplace
Inground Pool
Central Air Conditioning
Forced Air
$899,900
Escape to your own private oasis! Nestled in the heart of Historic Stamford Green, this fully-updated 1,153 sq ft home offers the perfect blend of relaxation and resort-style entertaining. Unwind in the bright backyard sunroom patio, overlooking a sparkling pool and hot tub. Host unforgettable gatherings with friends and family around an outdoor fire pit. Inside the flexible layout boasts 4 separate levels, 3+1 bedrooms and 2 new bathrooms. Fully updated kitchen with granite counters, opening into an concept living room. Lower level has the potential for a hair spa!! This is your chance to own a piece of paradise! (id:58671)
Property Details
| MLS® Number | X9507813 |
| Property Type | Single Family |
| Community Name | 205 - Church's Lane |
| ParkingSpaceTotal | 3 |
| PoolType | Inground Pool |
| Structure | Deck, Shed |
Building
| BathroomTotal | 2 |
| BedroomsAboveGround | 3 |
| BedroomsBelowGround | 1 |
| BedroomsTotal | 4 |
| Appliances | Hot Tub, Dishwasher, Dryer, Microwave, Range, Refrigerator, Stove, Washer, Window Coverings |
| BasementDevelopment | Finished |
| BasementType | Full (finished) |
| ConstructionStyleAttachment | Detached |
| CoolingType | Central Air Conditioning |
| ExteriorFinish | Aluminum Siding, Vinyl Siding |
| FireplacePresent | Yes |
| FireplaceTotal | 1 |
| FoundationType | Poured Concrete |
| HeatingFuel | Natural Gas |
| HeatingType | Forced Air |
| Type | House |
| UtilityWater | Municipal Water |
Parking
| Detached Garage |
Land
| Acreage | No |
| Sewer | Sanitary Sewer |
| SizeDepth | 181 Ft |
| SizeFrontage | 60 Ft ,1 In |
| SizeIrregular | 60.13 X 181.08 Ft |
| SizeTotalText | 60.13 X 181.08 Ft|under 1/2 Acre |
| ZoningDescription | R1c |
Rooms
| Level | Type | Length | Width | Dimensions |
|---|---|---|---|---|
| Second Level | Primary Bedroom | 3.96 m | 3.04 m | 3.96 m x 3.04 m |
| Second Level | Bedroom | 3.4 m | 3.04 m | 3.4 m x 3.04 m |
| Second Level | Bedroom | 2.94 m | 2.79 m | 2.94 m x 2.79 m |
| Second Level | Bathroom | 2.2 m | 1.21 m | 2.2 m x 1.21 m |
| Basement | Laundry Room | 3.7 m | 2.84 m | 3.7 m x 2.84 m |
| Basement | Other | 6.7 m | 1.21 m | 6.7 m x 1.21 m |
| Lower Level | Recreational, Games Room | 7.01 m | 4.77 m | 7.01 m x 4.77 m |
| Lower Level | Bedroom | 3.35 m | 2.99 m | 3.35 m x 2.99 m |
| Lower Level | Bathroom | 1.5 m | 1.1 m | 1.5 m x 1.1 m |
| Main Level | Living Room | 6.88 m | 4.41 m | 6.88 m x 4.41 m |
| Main Level | Other | 3.2 m | 2.43 m | 3.2 m x 2.43 m |
Utilities
| Sewer | Installed |
Interested?
Contact us for more information

