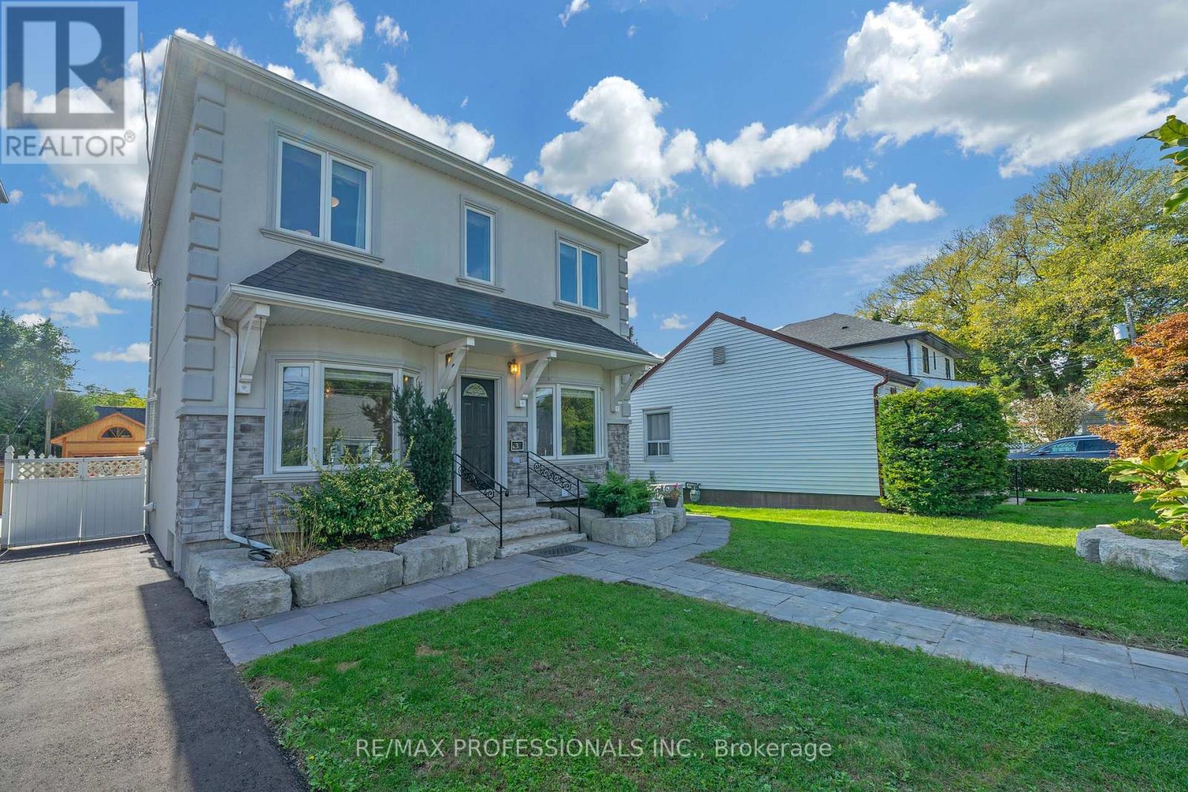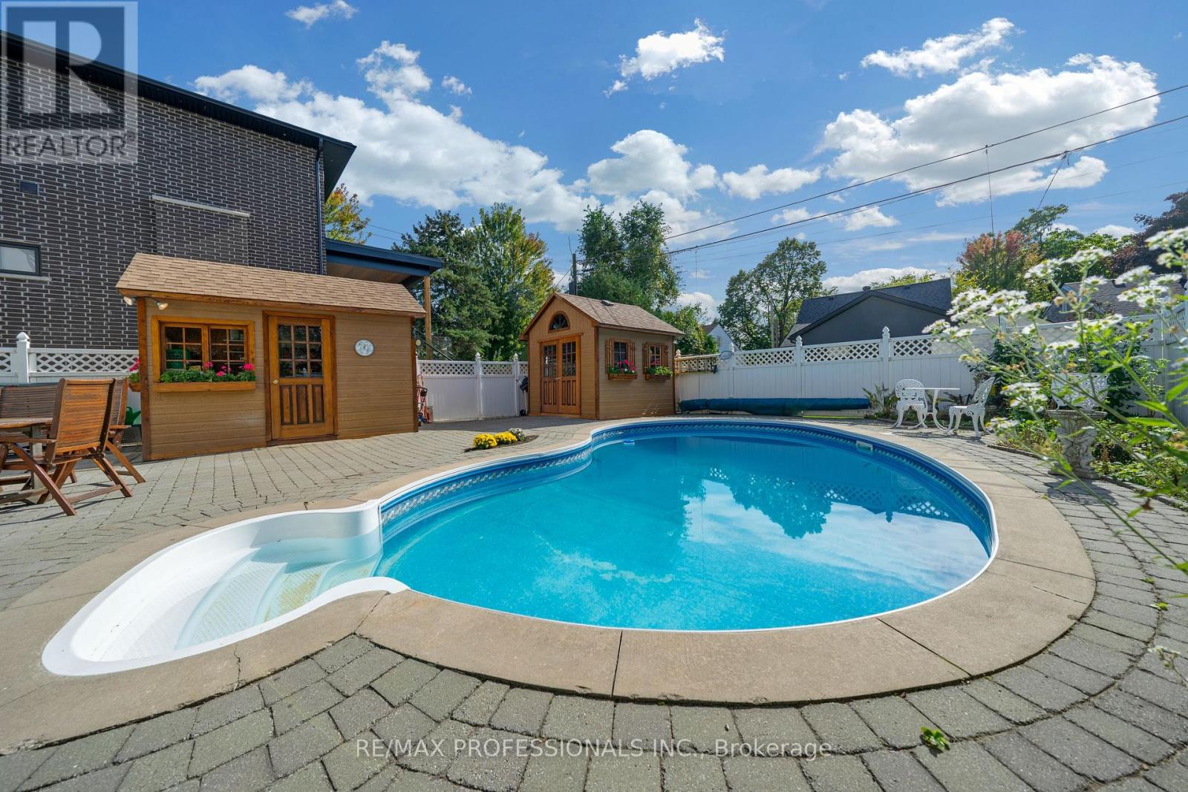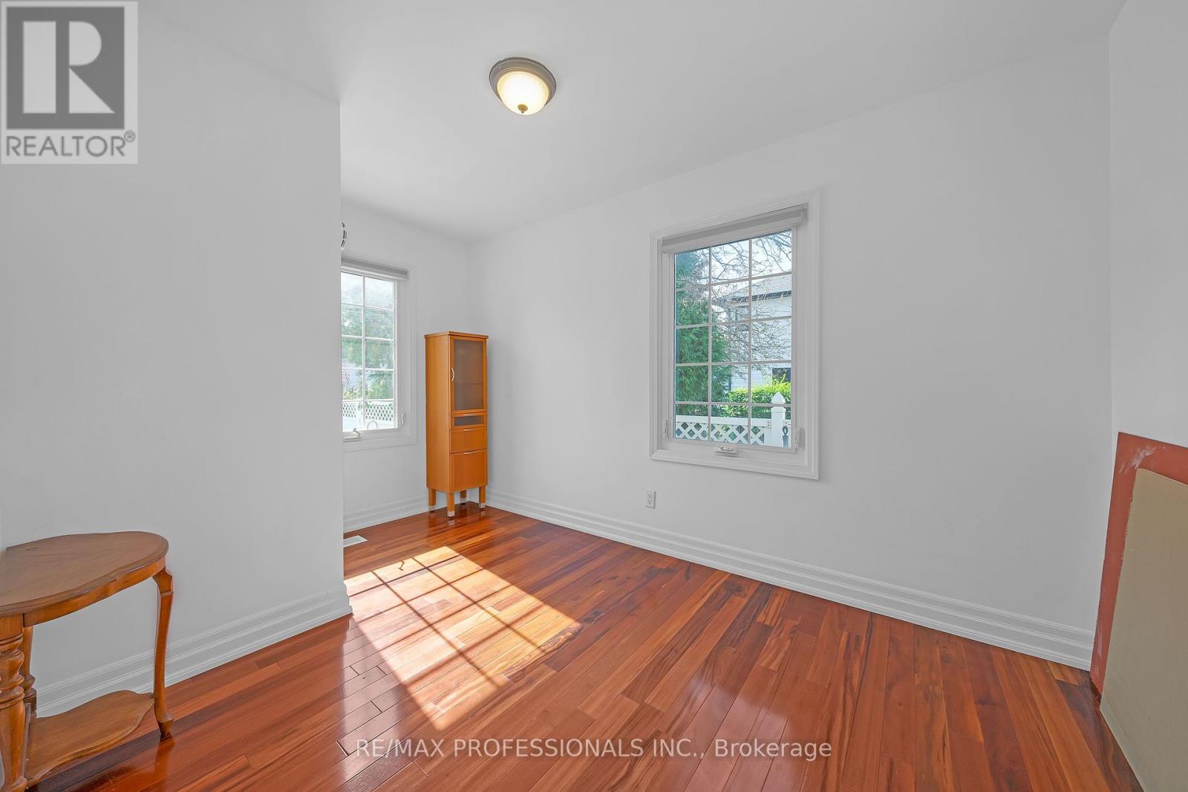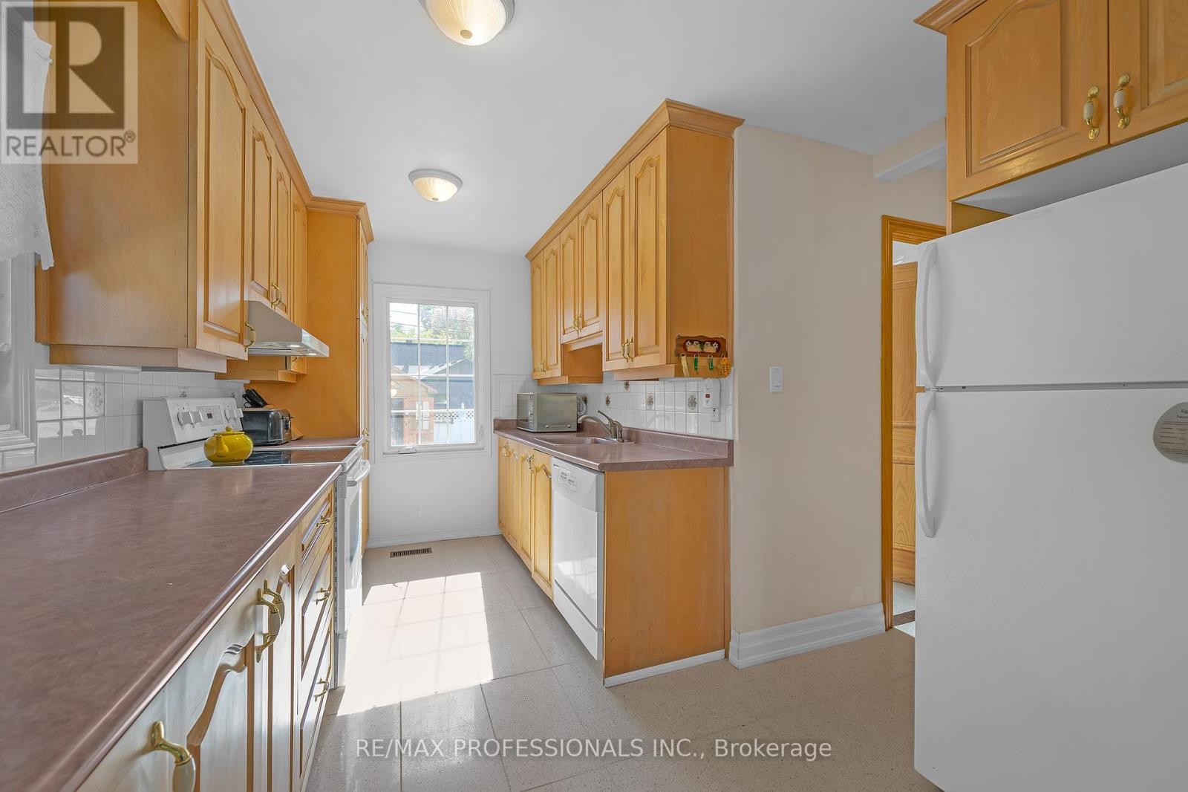- Home
- Services
- Homes For Sale Property Listings
- Neighbourhood
- Reviews
- Downloads
- Blog
- Contact
- Trusted Partners
3 Frankwood Road Toronto, Ontario M8Z 1Y8
2 Bedroom
3 Bathroom
Fireplace
Inground Pool
Central Air Conditioning
Forced Air
$1,450,000
Welcome to the Castlebar and Norseman catchment! Bright and sunny home easily converted to a 3 bedroom. Enormous Primary bedroom with sitting area and renovated ensuite that overlooks pool! Large walk-in closet with organizer. Brazilian cherry wood floors throughout the main and second floor. Beautiful backyard oasis with inground pool, pool cabana with bar and changing room! Separate entrance to basement allowing for potential rental income. Easy Access to Downtown via The Gardiner Expressway! **** EXTRAS **** Patio Furniture. Pool equipment and Pool Accessories. Pool Cabana. Pool Shed. Furnace. Hot Water Tank. AC. (id:58671)
Property Details
| MLS® Number | W9385618 |
| Property Type | Single Family |
| Community Name | Stonegate-Queensway |
| ParkingSpaceTotal | 2 |
| PoolType | Inground Pool |
Building
| BathroomTotal | 3 |
| BedroomsAboveGround | 2 |
| BedroomsTotal | 2 |
| Appliances | Dishwasher, Dryer, Range, Refrigerator, Stove, Washer, Window Coverings |
| BasementDevelopment | Finished |
| BasementType | N/a (finished) |
| ConstructionStyleAttachment | Detached |
| CoolingType | Central Air Conditioning |
| ExteriorFinish | Stone, Stucco |
| FireplacePresent | Yes |
| FlooringType | Hardwood, Tile |
| FoundationType | Block |
| HeatingFuel | Natural Gas |
| HeatingType | Forced Air |
| StoriesTotal | 2 |
| Type | House |
| UtilityWater | Municipal Water |
Land
| Acreage | No |
| Sewer | Sanitary Sewer |
| SizeDepth | 100 Ft |
| SizeFrontage | 42 Ft |
| SizeIrregular | 42 X 100 Ft |
| SizeTotalText | 42 X 100 Ft |
Rooms
| Level | Type | Length | Width | Dimensions |
|---|---|---|---|---|
| Second Level | Primary Bedroom | 3.94 m | 4.93 m | 3.94 m x 4.93 m |
| Second Level | Sitting Room | 4.52 m | 7.42 m | 4.52 m x 7.42 m |
| Basement | Recreational, Games Room | 8.23 m | 5.44 m | 8.23 m x 5.44 m |
| Basement | Bathroom | 2.08 m | 1.65 m | 2.08 m x 1.65 m |
| Basement | Laundry Room | 3.63 m | 3.86 m | 3.63 m x 3.86 m |
| Main Level | Living Room | 5.41 m | 3.84 m | 5.41 m x 3.84 m |
| Main Level | Dining Room | 3.02 m | 3.84 m | 3.02 m x 3.84 m |
| Main Level | Kitchen | 3.02 m | 3.89 m | 3.02 m x 3.89 m |
| Main Level | Bedroom | 2.49 m | 3.89 m | 2.49 m x 3.89 m |
Interested?
Contact us for more information








































