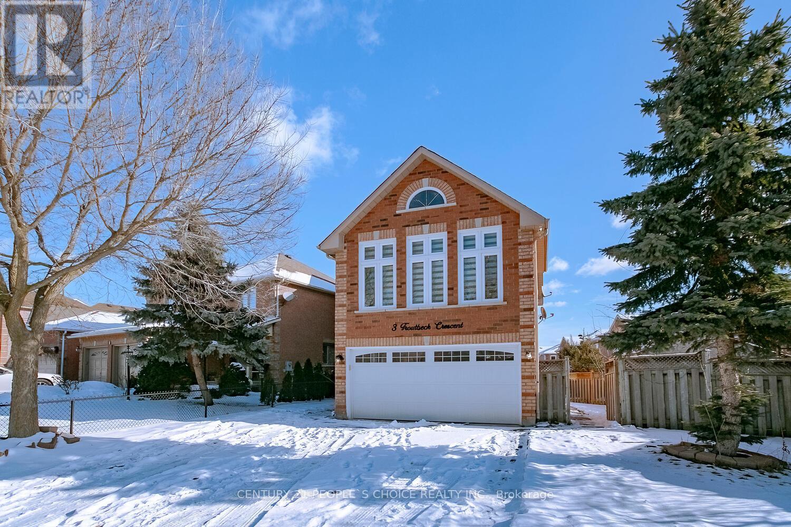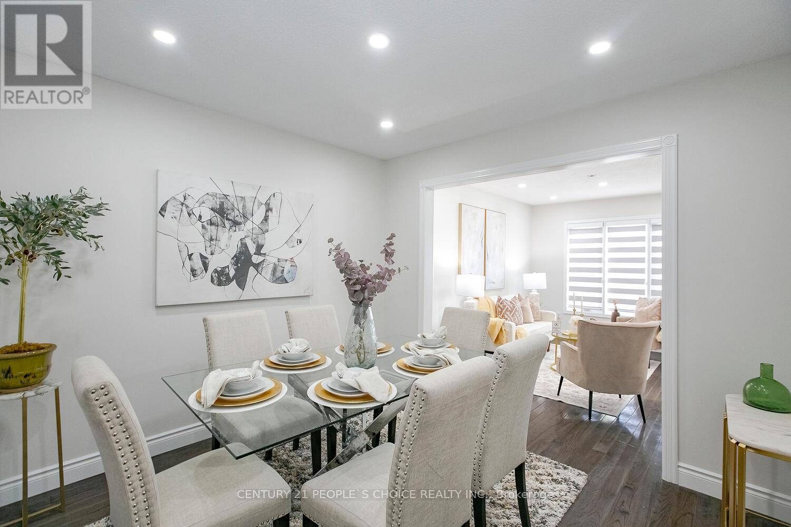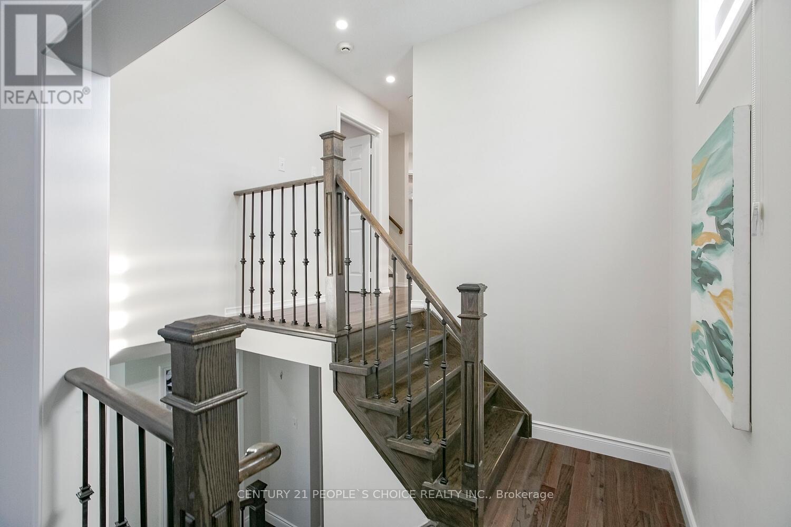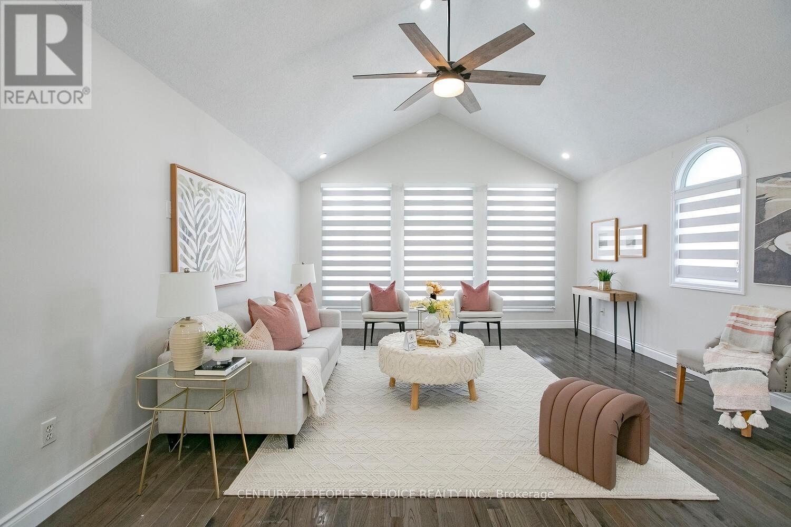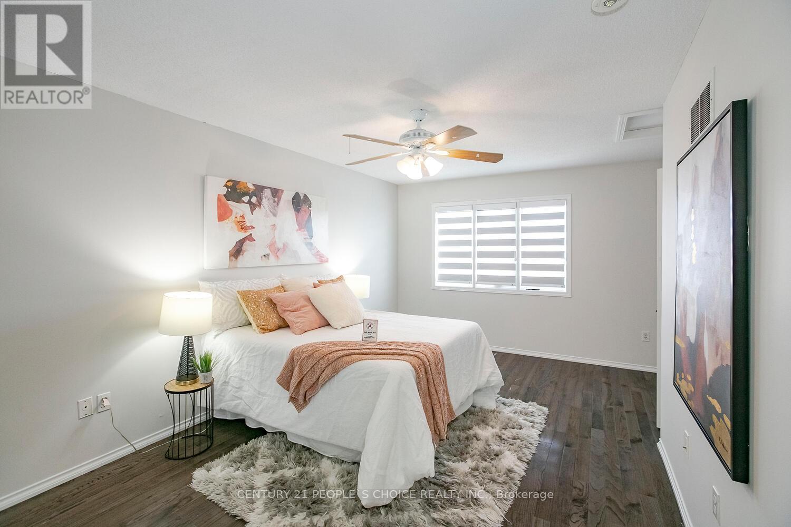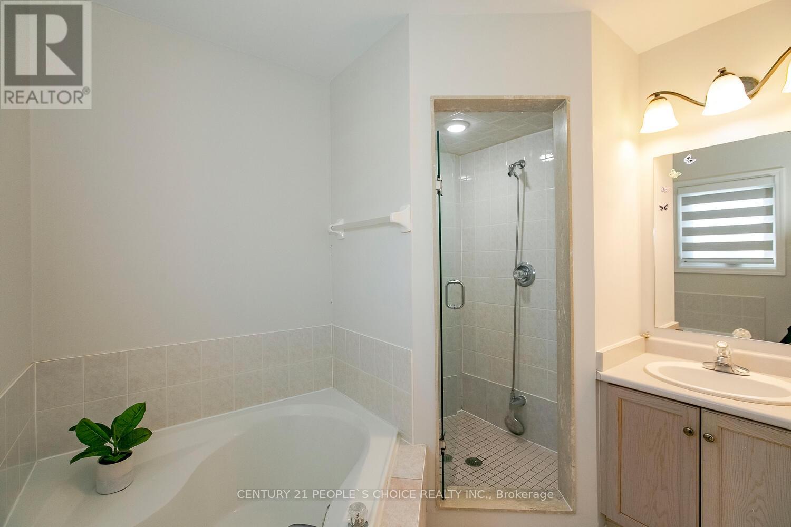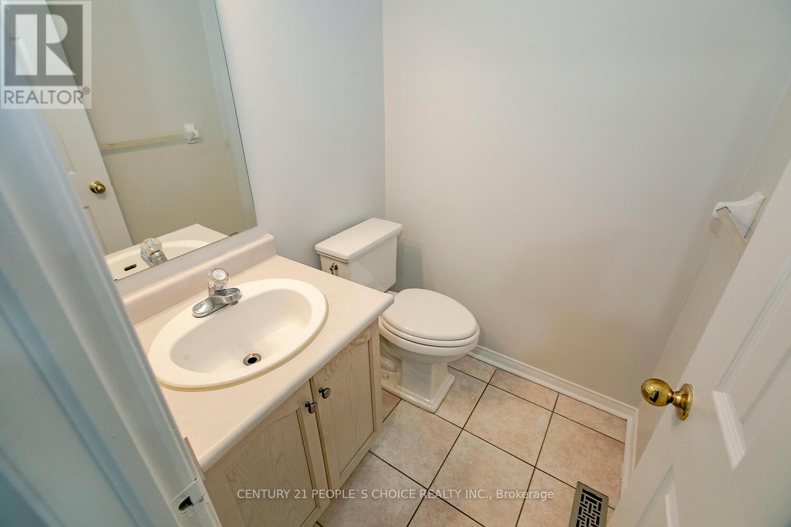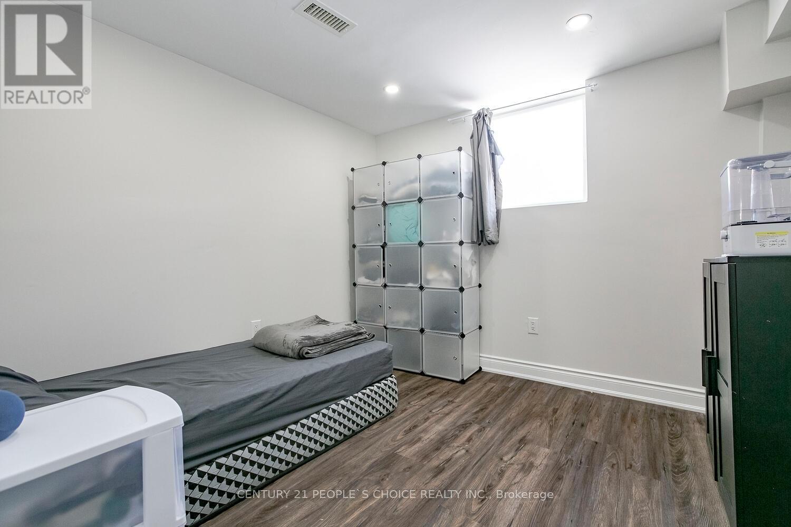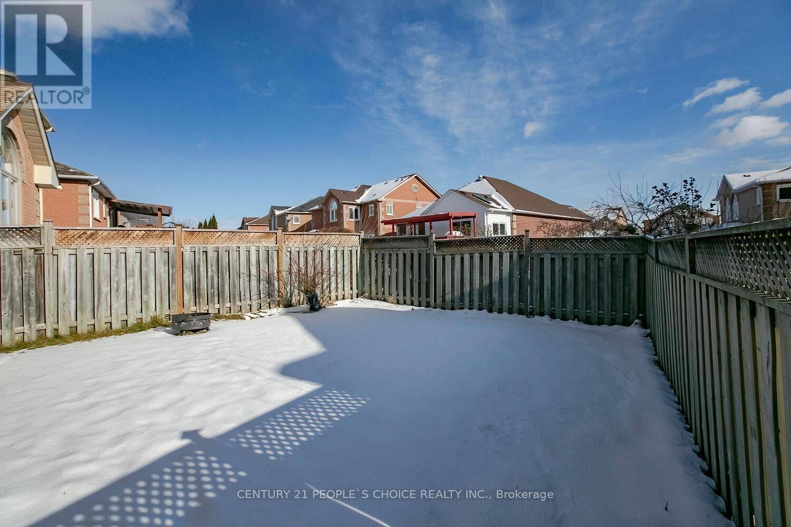6 Bedroom
5 Bathroom
Fireplace
Central Air Conditioning
Forced Air
$999,900
***Legal Basement Apartment ( 2nd Dwelling )*** Freshly Painted well-maintained Double car garage home ( 47.85 feet Frontage ) in Brampton Fletchers West offers 4 bedrooms + 2 Bedrooms legal basement apartment with a separate entrance, The main floor features an office, separate living, dining, and family room, kitchen with stainless steel appliances & Quartz Counter, Back splash & overlooks to fully private Backyard , Hardwood floor on Main, 2nd & Loft area ,Pot lights all over, Big family room with fireplace, Master with 5-pc En-suite, Loft with 2-pc washroom can be easily used to 4th Bedroom, 2 Bedroom Legal Basement Apartment with Separate Entrance rent out for extra income, No Carpet, Easily park 4 cars on driveway & 2 in garage, Home Conveniently located steps away from elementary and secondary schools, a bus stop, Brampton Innovation GO, and Mount Pleasant GO stations. Close to Park, and the Wood Trail. **** EXTRAS **** Brand New Window Blinds, 2 Bedroom Legal basement with Separate Entrance, No Carpet, Big Lot, Quite street, Pot-lights, Big Driveway. (id:58671)
Property Details
|
MLS® Number
|
W11924596 |
|
Property Type
|
Single Family |
|
Community Name
|
Fletcher's West |
|
ParkingSpaceTotal
|
6 |
Building
|
BathroomTotal
|
5 |
|
BedroomsAboveGround
|
4 |
|
BedroomsBelowGround
|
2 |
|
BedroomsTotal
|
6 |
|
Appliances
|
Water Heater, Blinds, Dishwasher, Dryer, Microwave, Refrigerator, Stove, Washer |
|
BasementDevelopment
|
Finished |
|
BasementFeatures
|
Separate Entrance |
|
BasementType
|
N/a (finished) |
|
ConstructionStyleAttachment
|
Detached |
|
CoolingType
|
Central Air Conditioning |
|
ExteriorFinish
|
Brick |
|
FireplacePresent
|
Yes |
|
FireplaceTotal
|
1 |
|
FlooringType
|
Hardwood, Vinyl |
|
FoundationType
|
Poured Concrete |
|
HalfBathTotal
|
2 |
|
HeatingFuel
|
Natural Gas |
|
HeatingType
|
Forced Air |
|
StoriesTotal
|
2 |
|
Type
|
House |
|
UtilityWater
|
Municipal Water |
Parking
Land
|
Acreage
|
No |
|
Sewer
|
Sanitary Sewer |
|
SizeDepth
|
113 Ft ,10 In |
|
SizeFrontage
|
47 Ft ,10 In |
|
SizeIrregular
|
47.85 X 113.89 Ft ; Irregular |
|
SizeTotalText
|
47.85 X 113.89 Ft ; Irregular|under 1/2 Acre |
|
ZoningDescription
|
Residential |
Rooms
| Level |
Type |
Length |
Width |
Dimensions |
|
Second Level |
Family Room |
5.61 m |
4.72 m |
5.61 m x 4.72 m |
|
Second Level |
Primary Bedroom |
5.38 m |
3.81 m |
5.38 m x 3.81 m |
|
Second Level |
Bedroom |
3.35 m |
3.32 m |
3.35 m x 3.32 m |
|
Second Level |
Bedroom |
2.76 m |
2.76 m |
2.76 m x 2.76 m |
|
Third Level |
Bedroom |
4.85 m |
3.4 m |
4.85 m x 3.4 m |
|
Basement |
Bedroom |
|
|
Measurements not available |
|
Basement |
Kitchen |
|
|
Measurements not available |
|
Main Level |
Living Room |
7.03 m |
3.04 m |
7.03 m x 3.04 m |
|
Main Level |
Dining Room |
7.03 m |
3.04 m |
7.03 m x 3.04 m |
|
Main Level |
Office |
3.17 m |
2.36 m |
3.17 m x 2.36 m |
|
Main Level |
Kitchen |
4.59 m |
3.09 m |
4.59 m x 3.09 m |
|
Main Level |
Eating Area |
4.59 m |
3.09 m |
4.59 m x 3.09 m |
https://www.realtor.ca/real-estate/27804661/3-troutbeck-crescent-brampton-fletchers-west-fletchers-west


