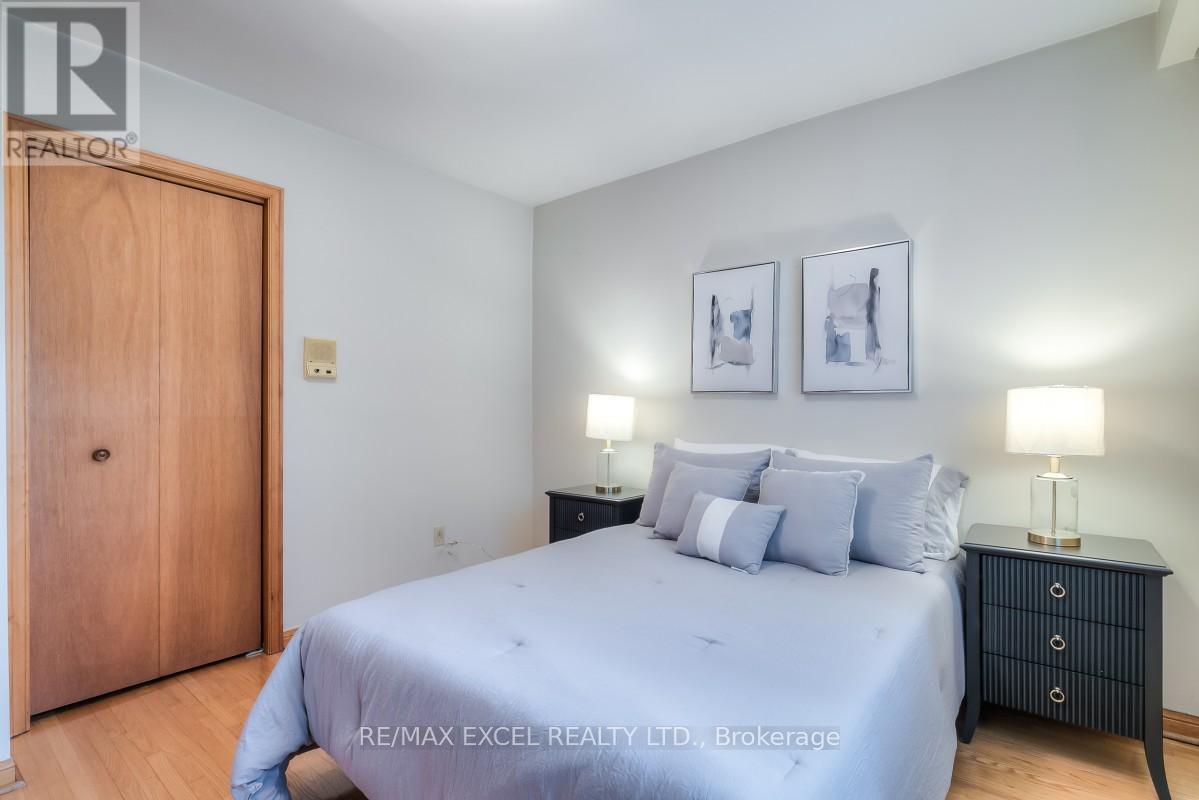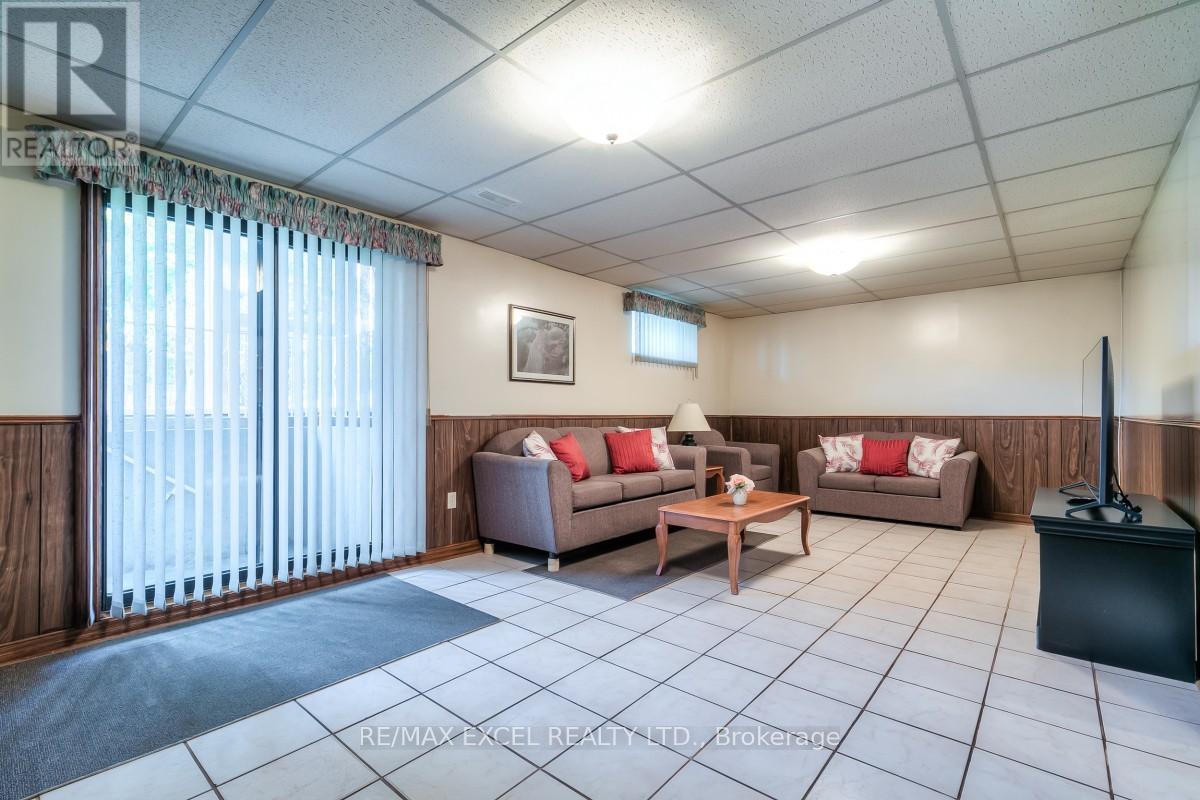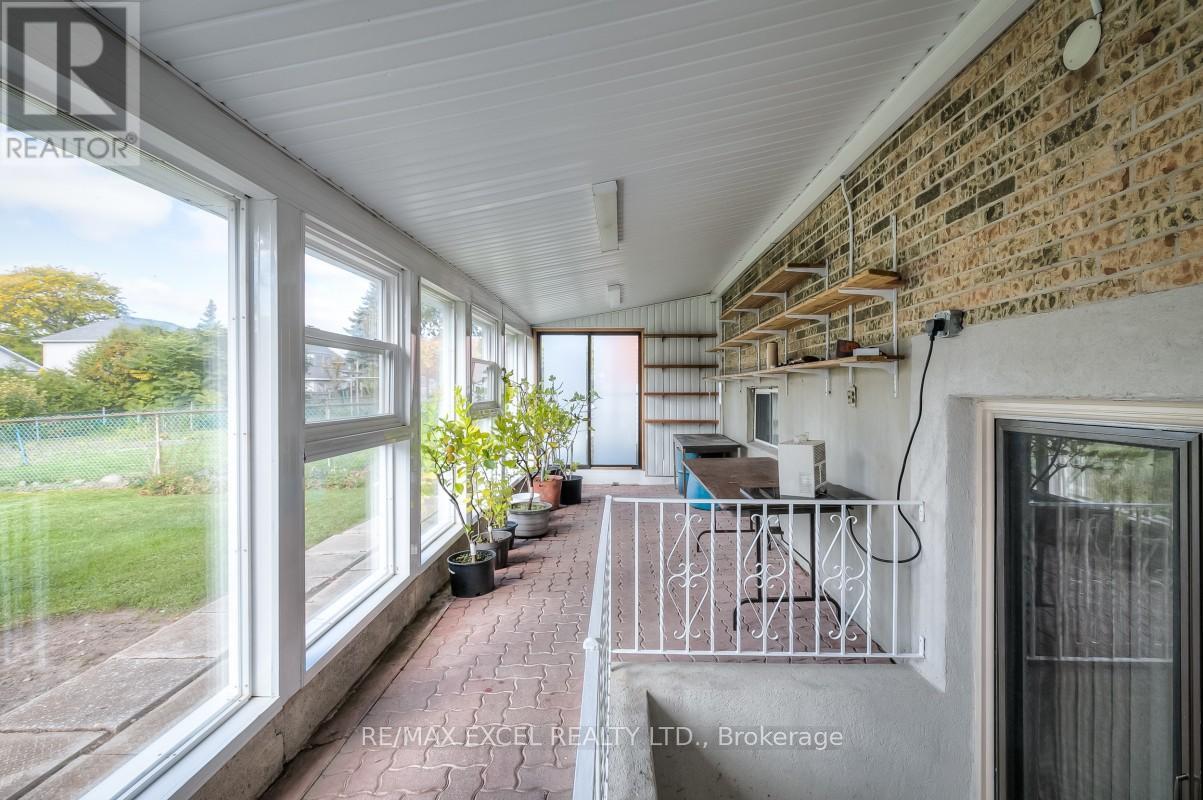- Home
- Services
- Homes For Sale Property Listings
- Neighbourhood
- Reviews
- Downloads
- Blog
- Contact
- Trusted Partners
30 Beamsville Drive Toronto, Ontario M1T 3S2
3 Bedroom
2 Bathroom
Bungalow
Fireplace
Central Air Conditioning
Forced Air
$1,199,900
Welcome to 30 Beamsville Dr, a charming detached home nestled in a peaceful and family-friendly neighbourhood. This beautiful property offers the perfect blend of comfort, convenience, and modern living, with numerous recent updates. Featuring 3 bedrooms, 2 full bathrooms, 2 kitchens, and a double car garage, this home offers spacious living areas both inside and out, with a generous front and backyard perfect for entertaining and family activities. Recent updates include a new roof (2019), gas fireplace (2019), water heater (2023), and a renovated main floor bathroom (2004). The home also boasts ceramic/hardwood flooring throughout the main floor, a new interlocking driveway with cement work extending to the backyard (2010), a bright basement with a high/drop-down ceiling (2009), and a second kitchen in the basement (2005), offering flexibility for extended family living or rental potential. The property is complete with a convenient garage entry door (2011) and a beautiful greenhouse with sliding doors (2010). Located close to highways 401 and 404, excellent schools, shops, restaurants, and parks, this home is perfect for a modern family seeking both comfort and convenience. MUST SEE!! **** EXTRAS **** All existing Electric Light Fixtures, Window Coverings, Stove, hood, Washer/Dryer (id:58671)
Open House
This property has open houses!
October
19
Saturday
Starts at:
2:00 pm
Ends at:4:00 pm
October
20
Sunday
Starts at:
2:00 pm
Ends at:4:00 pm
Property Details
| MLS® Number | E9399979 |
| Property Type | Single Family |
| Community Name | L'Amoreaux |
| ParkingSpaceTotal | 5 |
Building
| BathroomTotal | 2 |
| BedroomsAboveGround | 3 |
| BedroomsTotal | 3 |
| Amenities | Fireplace(s) |
| Appliances | Water Heater |
| ArchitecturalStyle | Bungalow |
| BasementDevelopment | Finished |
| BasementFeatures | Walk-up |
| BasementType | N/a (finished) |
| ConstructionStyleAttachment | Detached |
| CoolingType | Central Air Conditioning |
| ExteriorFinish | Brick |
| FireplacePresent | Yes |
| FlooringType | Hardwood, Ceramic |
| FoundationType | Unknown |
| HeatingFuel | Natural Gas |
| HeatingType | Forced Air |
| StoriesTotal | 1 |
| Type | House |
| UtilityWater | Municipal Water |
Parking
| Attached Garage |
Land
| Acreage | No |
| Sewer | Sanitary Sewer |
| SizeDepth | 159 Ft ,1 In |
| SizeFrontage | 44 Ft ,4 In |
| SizeIrregular | 44.34 X 159.11 Ft ; F:44.34ft;r:40.02ft;n:155.12ft;s:159.11f |
| SizeTotalText | 44.34 X 159.11 Ft ; F:44.34ft;r:40.02ft;n:155.12ft;s:159.11f |
Rooms
| Level | Type | Length | Width | Dimensions |
|---|---|---|---|---|
| Lower Level | Family Room | 7.21 m | 3.9 m | 7.21 m x 3.9 m |
| Lower Level | Kitchen | 3.03 m | 1.28 m | 3.03 m x 1.28 m |
| Lower Level | Recreational, Games Room | 12.94 m | 5.14 m | 12.94 m x 5.14 m |
| Main Level | Living Room | 4.52 m | 3.86 m | 4.52 m x 3.86 m |
| Main Level | Dining Room | 3.62 m | 3.37 m | 3.62 m x 3.37 m |
| Main Level | Kitchen | 4.97 m | 3.41 m | 4.97 m x 3.41 m |
| Main Level | Eating Area | 4.97 m | 3.41 m | 4.97 m x 3.41 m |
| Main Level | Primary Bedroom | 4.2 m | 3.6 m | 4.2 m x 3.6 m |
| Main Level | Bedroom 2 | 3.6 m | 3.35 m | 3.6 m x 3.35 m |
| Main Level | Bedroom 3 | 3.6 m | 3.02 m | 3.6 m x 3.02 m |
Utilities
| Cable | Available |
| Sewer | Available |
https://www.realtor.ca/real-estate/27551048/30-beamsville-drive-toronto-lamoreaux-lamoreaux
Interested?
Contact us for more information










































