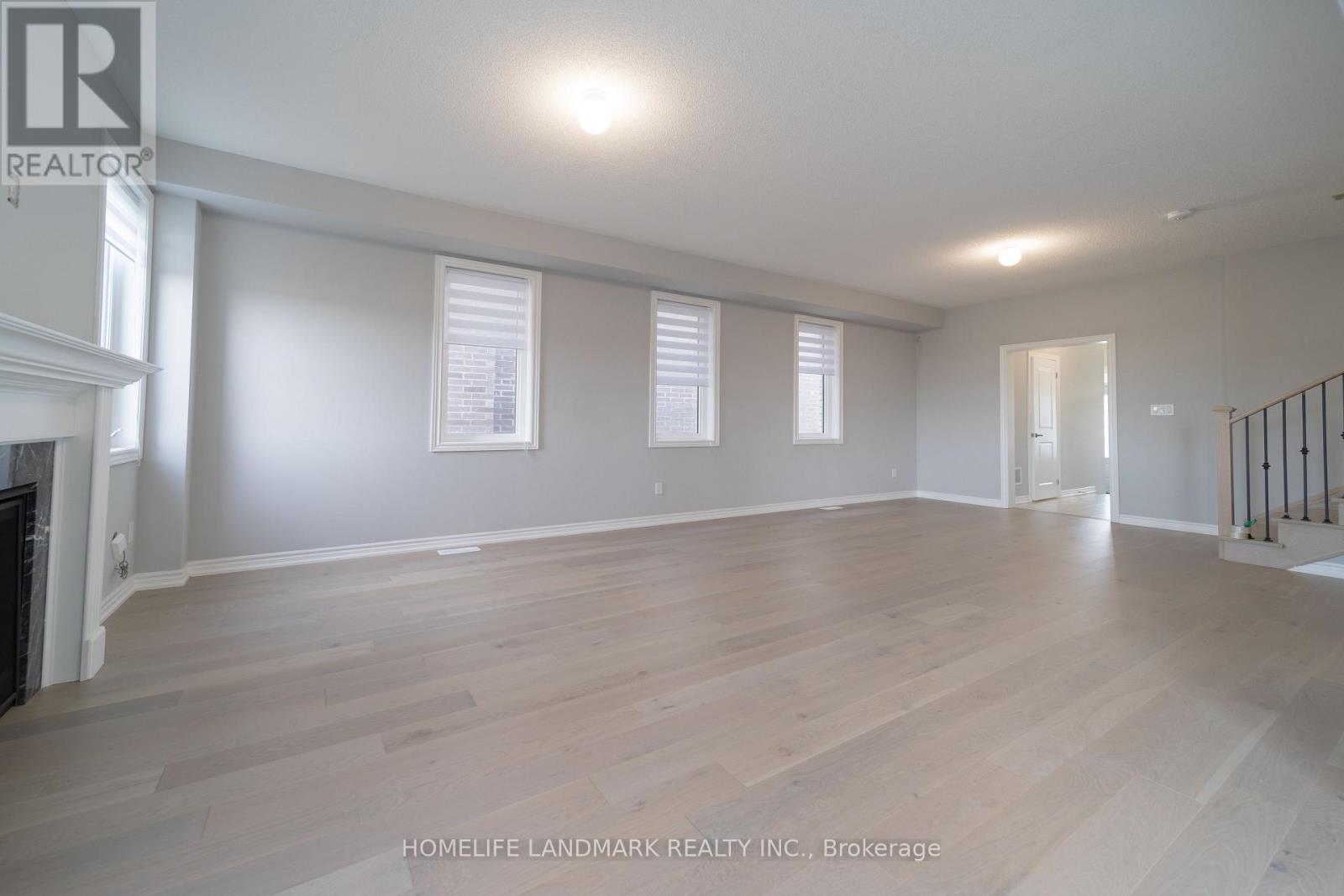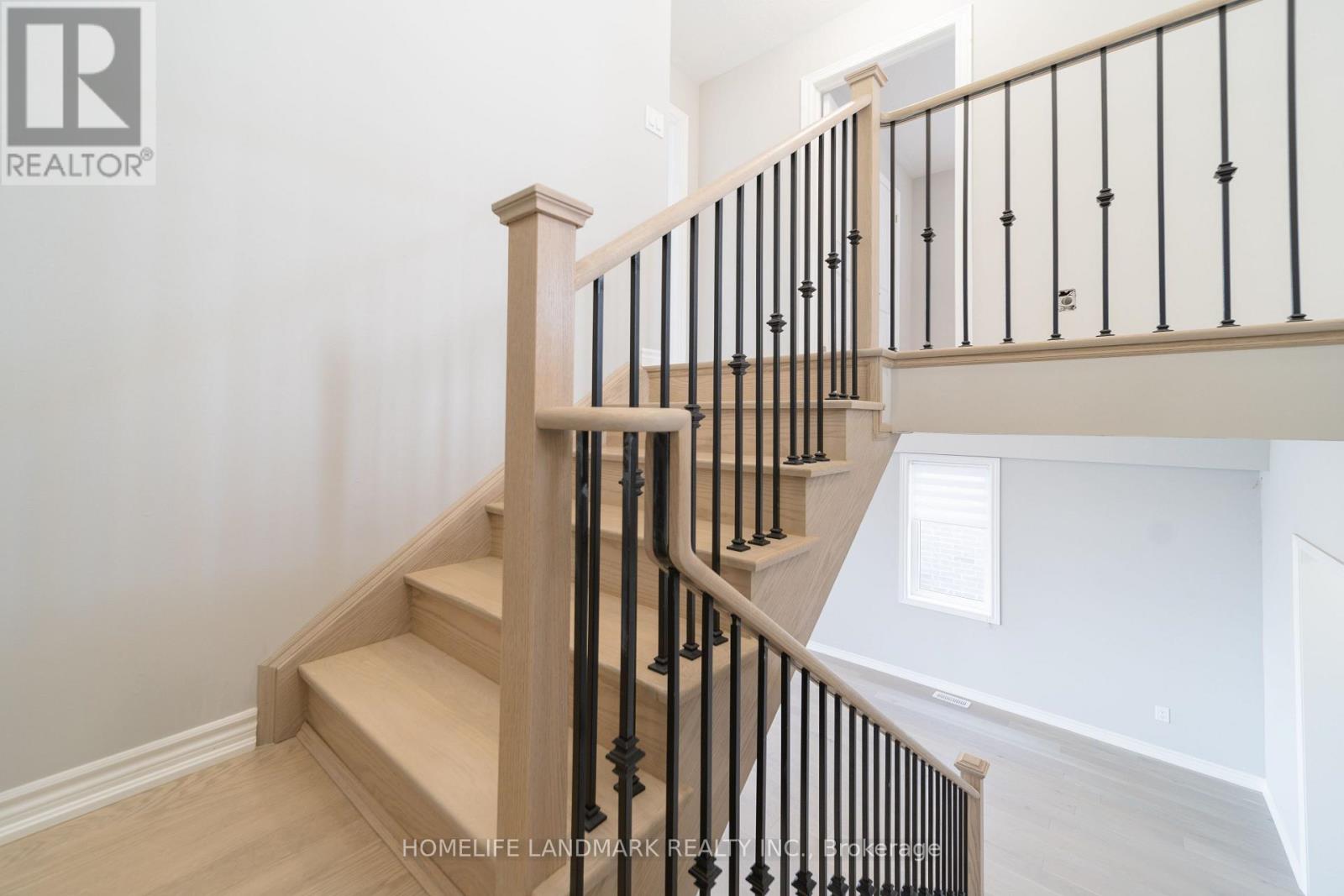- Home
- Services
- Homes For Sale Property Listings
- Neighbourhood
- Reviews
- Downloads
- Blog
- Contact
- Trusted Partners
30 Betty May Crescent East Gwillimbury, Ontario L0G 1R0
4 Bedroom
3 Bathroom
Fireplace
Central Air Conditioning
Forced Air
$1,250,000
This Cozy And Modern Detached 2-Storey House Located In a High Demand Community Queensville. Absolutely Stunning 4 Bedrooms. Tons Of Natural Light. Huge Kitchen W/Centre Island & Quartz Countertop, Double sink, Glass Ceramic Back Splash. Open Concept Layout On Main Floor and Second Floor. Laundry Room with Direct Access to Garage. Double Door Entry. This house Is Surrounded By Newly Installed Fences. Quiet Neighborhood With Lots Of Green Space. Easy Access to Highway 404/400, Upper Canada Mall, Go Station, Costco And Much More. (id:58671)
Property Details
| MLS® Number | N10416635 |
| Property Type | Single Family |
| Community Name | Queensville |
| ParkingSpaceTotal | 4 |
Building
| BathroomTotal | 3 |
| BedroomsAboveGround | 4 |
| BedroomsTotal | 4 |
| Appliances | Garage Door Opener Remote(s), Dishwasher, Dryer, Garage Door Opener, Range, Refrigerator, Stove, Washer, Window Coverings |
| BasementType | Full |
| ConstructionStyleAttachment | Detached |
| CoolingType | Central Air Conditioning |
| ExteriorFinish | Brick |
| FireplacePresent | Yes |
| FlooringType | Carpeted, Ceramic |
| FoundationType | Unknown |
| HalfBathTotal | 1 |
| HeatingFuel | Natural Gas |
| HeatingType | Forced Air |
| StoriesTotal | 2 |
| Type | House |
| UtilityWater | Municipal Water |
Parking
| Garage |
Land
| Acreage | No |
| Sewer | Sanitary Sewer |
| SizeDepth | 100 Ft |
| SizeFrontage | 36 Ft ,1 In |
| SizeIrregular | 36.09 X 100.07 Ft |
| SizeTotalText | 36.09 X 100.07 Ft |
Rooms
| Level | Type | Length | Width | Dimensions |
|---|---|---|---|---|
| Second Level | Bedroom | 4.24 m | 4.54 m | 4.24 m x 4.54 m |
| Second Level | Bedroom 2 | 3.45 m | 2.44 m | 3.45 m x 2.44 m |
| Second Level | Bedroom 3 | 3.73 m | 3.35 m | 3.73 m x 3.35 m |
| Second Level | Bedroom 4 | 3.3 m | 3.63 m | 3.3 m x 3.63 m |
| Main Level | Family Room | 3.93 m | 7.57 m | 3.93 m x 7.57 m |
| Main Level | Eating Area | 3.76 m | 2.54 m | 3.76 m x 2.54 m |
| Main Level | Kitchen | 3.76 m | 2.69 m | 3.76 m x 2.69 m |
Interested?
Contact us for more information



















