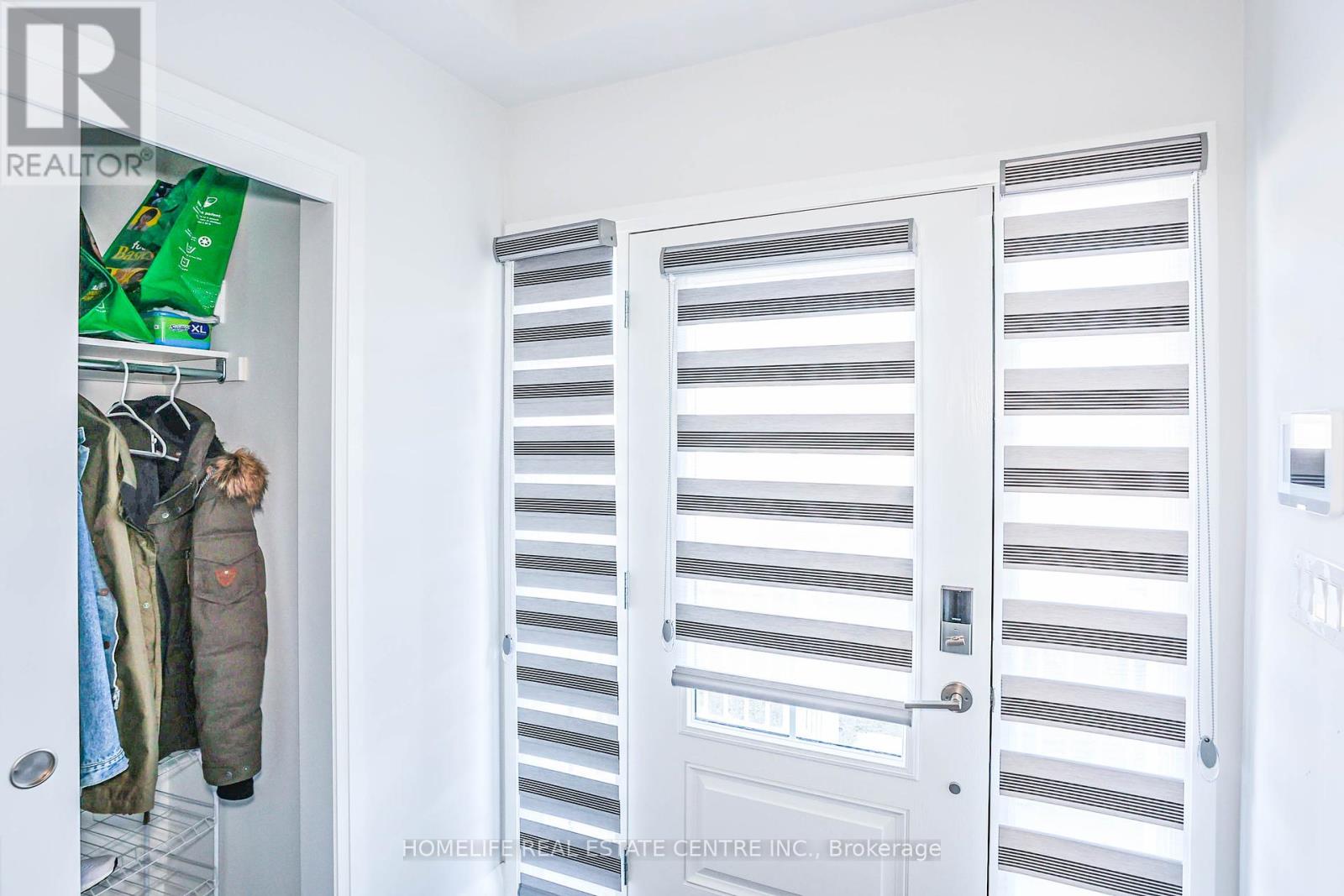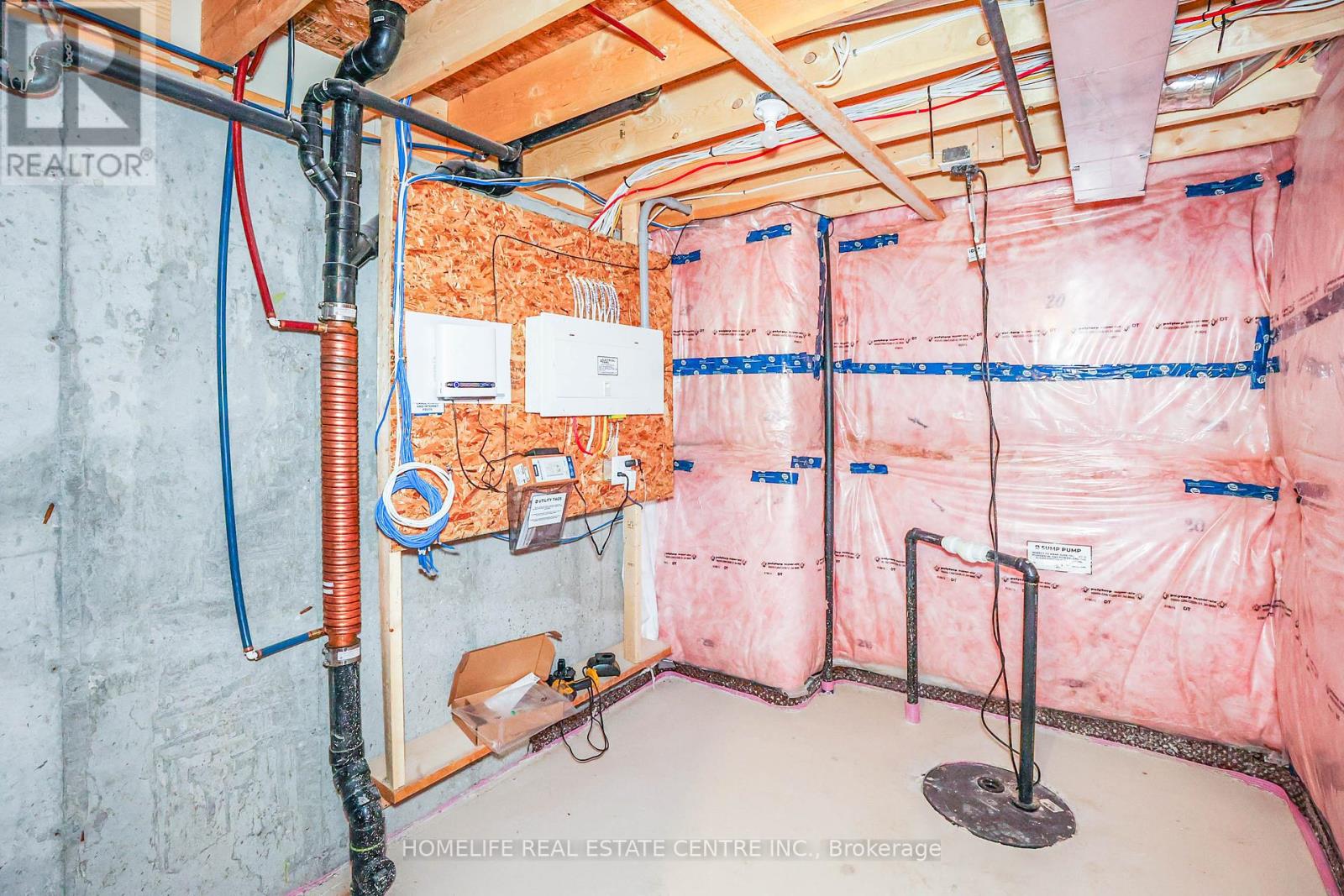- Home
- Services
- Homes For Sale Property Listings
- Neighbourhood
- Reviews
- Downloads
- Blog
- Contact
- Trusted Partners
30 Bur Oak Drive Thorold, Ontario L2V 0V2
8 Bedroom
3 Bathroom
Central Air Conditioning
Forced Air
$641,000
Welcome the new 2023-built freehold townhome in Thorold, ready to sweep you off your feet! With over 1600 square feet, this 3-bedroom, 2.5-bath beauty offers an open-concept layout, 9-foot ceilings, and a versatile loft that can be whatever you imagine - a cozy lounge by day or a fun playroom by night. Additional features are: No Carpet throughout the house, deep Kitchen Cabinets, OAK staircase, Enlarged window in basement, basement ceiling 9 Ft Located just minutes from Highway 406 and the Pen Centre, this home offers convenience and style in a growing community. Whether you're a first-time buyer or a savvy investor, this property is low-maintenance and full of potential. (id:58671)
Property Details
| MLS® Number | X11884606 |
| Property Type | Single Family |
| ParkingSpaceTotal | 2 |
Building
| BathroomTotal | 3 |
| BedroomsAboveGround | 8 |
| BedroomsTotal | 8 |
| Appliances | Dishwasher, Dryer, Refrigerator, Stove, Washer, Window Coverings |
| BasementType | Full |
| ConstructionStyleAttachment | Attached |
| CoolingType | Central Air Conditioning |
| ExteriorFinish | Brick |
| FlooringType | Hardwood, Ceramic, Vinyl, Carpeted |
| FoundationType | Concrete |
| HalfBathTotal | 1 |
| HeatingFuel | Natural Gas |
| HeatingType | Forced Air |
| StoriesTotal | 2 |
| Type | Row / Townhouse |
| UtilityWater | Municipal Water |
Parking
| Attached Garage |
Land
| Acreage | No |
| Sewer | Sanitary Sewer |
| SizeDepth | 100 Ft ,1 In |
| SizeFrontage | 20 Ft |
| SizeIrregular | 20.01 X 100.1 Ft |
| SizeTotalText | 20.01 X 100.1 Ft|under 1/2 Acre |
| ZoningDescription | Residential |
Rooms
| Level | Type | Length | Width | Dimensions |
|---|---|---|---|---|
| Second Level | Bedroom | 4.32 m | 4.29 m | 4.32 m x 4.29 m |
| Second Level | Bedroom 2 | 2.87 m | 3.15 m | 2.87 m x 3.15 m |
| Second Level | Bedroom 3 | 2.87 m | 3.15 m | 2.87 m x 3.15 m |
| Main Level | Great Room | 5.7 m | 3.4 m | 5.7 m x 3.4 m |
| Main Level | Kitchen | 5.7 m | 2.3 m | 5.7 m x 2.3 m |
| Main Level | Dining Room | 2.34 m | 3.1 m | 2.34 m x 3.1 m |
| Main Level | Family Room | 3.35 m | 6.3 m | 3.35 m x 6.3 m |
https://www.realtor.ca/real-estate/27719898/30-bur-oak-drive-thorold
Interested?
Contact us for more information



































