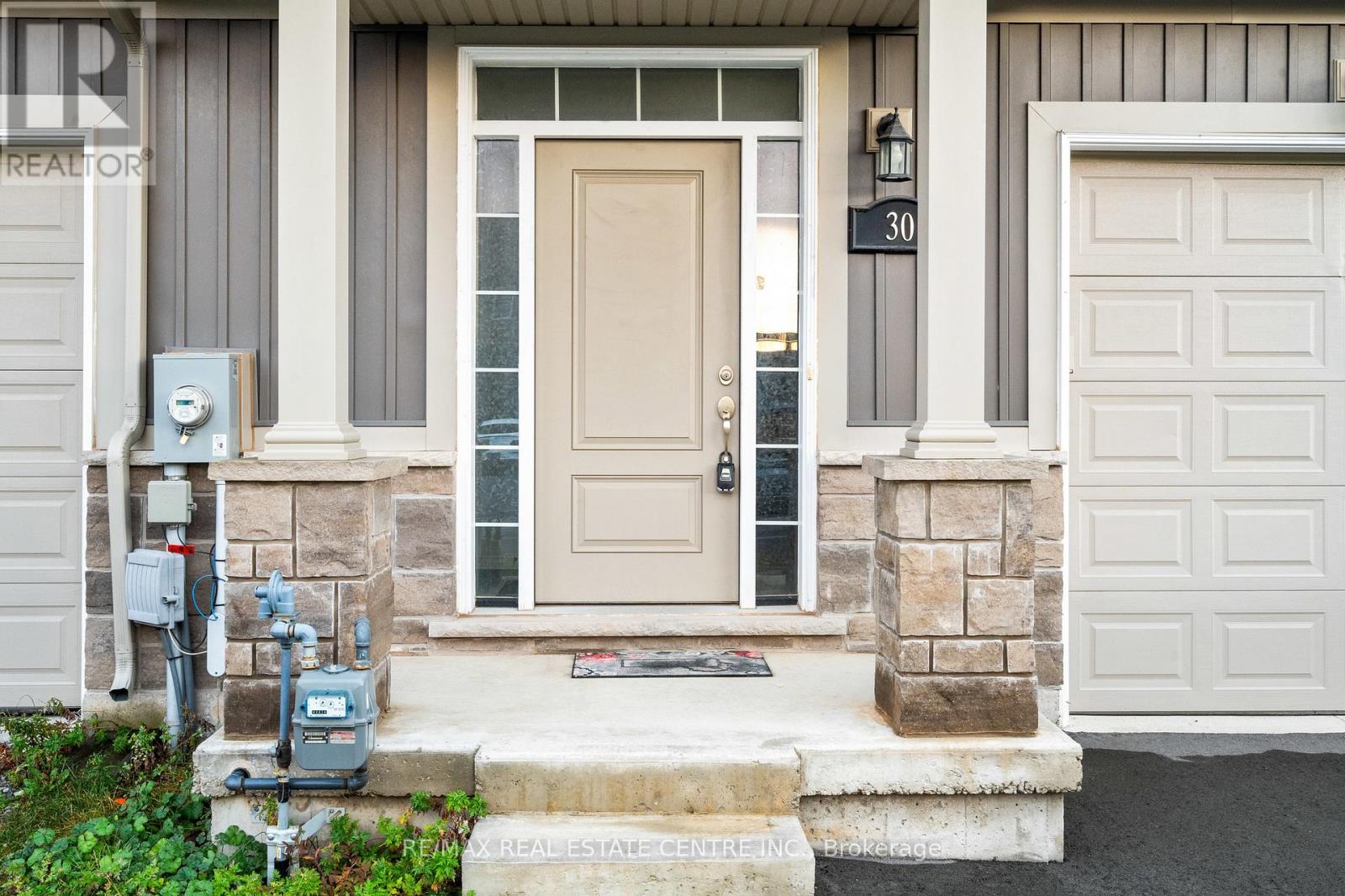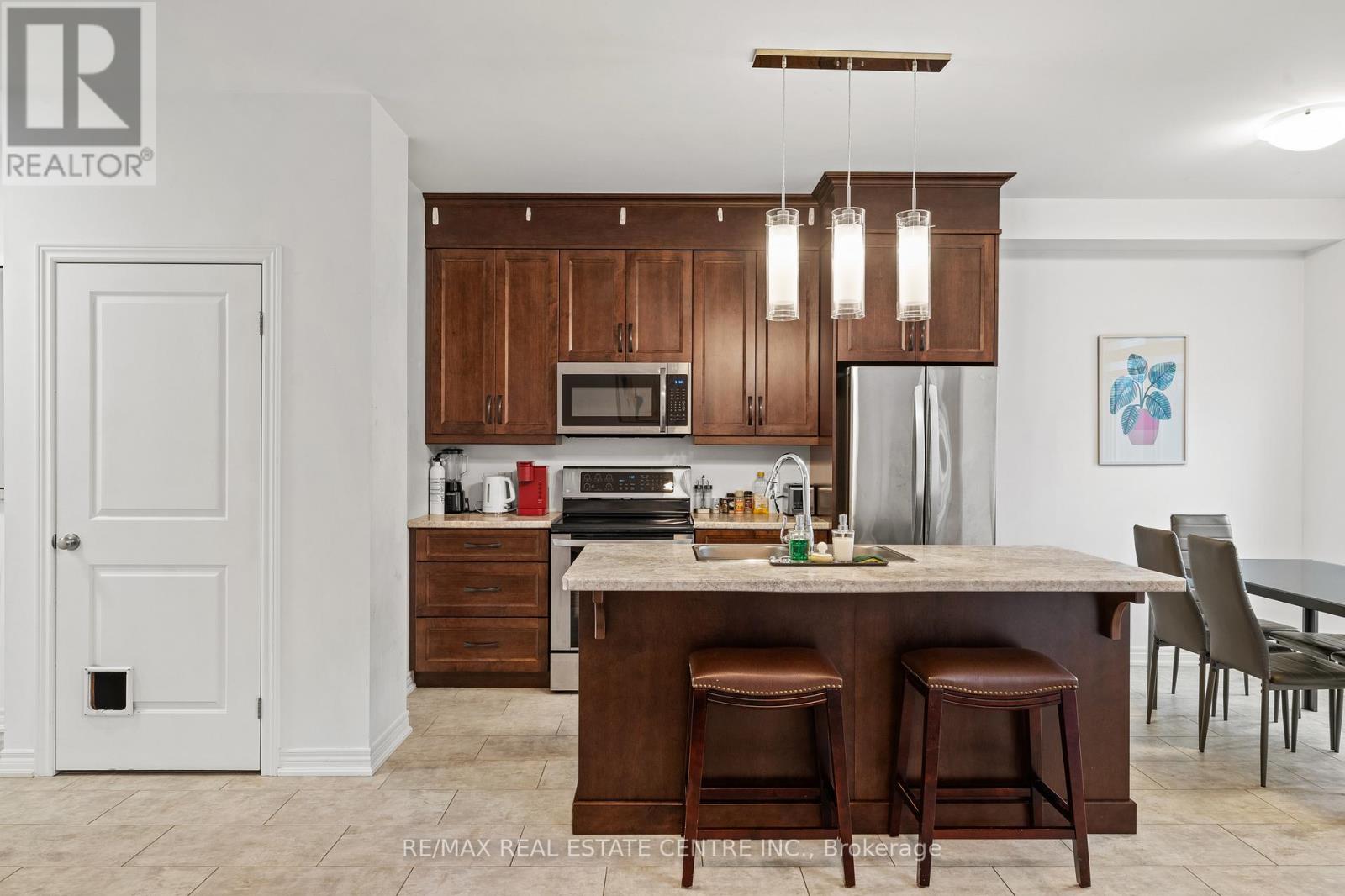- Home
- Services
- Homes For Sale Property Listings
- Neighbourhood
- Reviews
- Downloads
- Blog
- Contact
- Trusted Partners
30 Damude Avenue Thorold, Ontario L0S 1K0
3 Bedroom
3 Bathroom
Central Air Conditioning
Forced Air
$589,900
Absolutely Stunning Deeply Cleaned 3 Bedrooms 3 Washrooms Freehold Townhouse On HWY 406&Maritt Rd. On The Main Level You Will Find An Open Concept Layout, Upgraded Kitchen Cabinets Comes With Crown Moldings, Central Island And Your Living Room Leading Outside To a Beautiful SmallDeck Overlooking To No Rear Neighbour. Upstairs You Will Find 3 Spacious Bedrooms And TheMaster Coming With a Spacious Closet And Attached En-suite. This Location Is Centrally Located Between Thorold and Welland And Is Close To All The Amenities Like Schools, Parks, Grocery stores, 4 Mins To Niagara College, 9 Mins To Brock University, 5 Mins To Seaway Mall And Many Other Amenities. **** EXTRAS **** Ss Fridge, Stove, Dishwasher, Clothes Washer And Dryer, Over The Range Microwave (id:58671)
Property Details
| MLS® Number | X11824568 |
| Property Type | Single Family |
| ParkingSpaceTotal | 2 |
Building
| BathroomTotal | 3 |
| BedroomsAboveGround | 3 |
| BedroomsTotal | 3 |
| BasementDevelopment | Unfinished |
| BasementType | N/a (unfinished) |
| ConstructionStyleAttachment | Attached |
| CoolingType | Central Air Conditioning |
| ExteriorFinish | Brick |
| FlooringType | Laminate |
| FoundationType | Poured Concrete |
| HalfBathTotal | 1 |
| HeatingFuel | Natural Gas |
| HeatingType | Forced Air |
| StoriesTotal | 2 |
| Type | Row / Townhouse |
| UtilityWater | Municipal Water |
Parking
| Attached Garage |
Land
| Acreage | No |
| Sewer | Sanitary Sewer |
| SizeDepth | 104 Ft ,2 In |
| SizeFrontage | 21 Ft ,8 In |
| SizeIrregular | 21.72 X 104.24 Ft |
| SizeTotalText | 21.72 X 104.24 Ft |
Rooms
| Level | Type | Length | Width | Dimensions |
|---|---|---|---|---|
| Second Level | Primary Bedroom | 4 m | 3.41 m | 4 m x 3.41 m |
| Second Level | Bedroom 2 | 3.11 m | 3.05 m | 3.11 m x 3.05 m |
| Second Level | Bedroom 3 | 3.17 m | 2.9 m | 3.17 m x 2.9 m |
| Second Level | Laundry Room | Measurements not available | ||
| Main Level | Kitchen | 3.08 m | 2.56 m | 3.08 m x 2.56 m |
| Main Level | Great Room | 4.57 m | 3.87 m | 4.57 m x 3.87 m |
| Main Level | Dining Room | 2.17 m | 3.2 m | 2.17 m x 3.2 m |
https://www.realtor.ca/real-estate/27703809/30-damude-avenue-thorold
Interested?
Contact us for more information
































