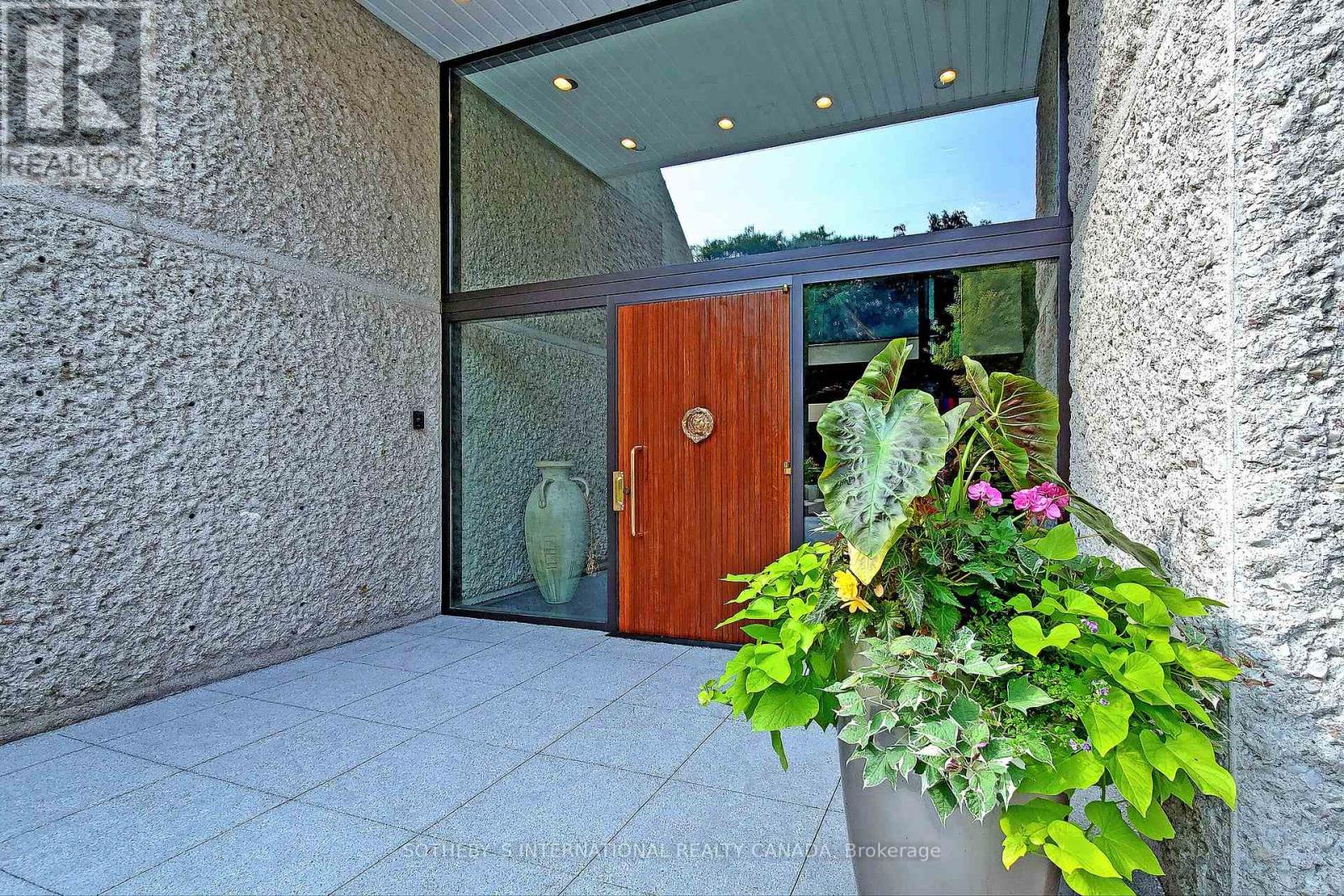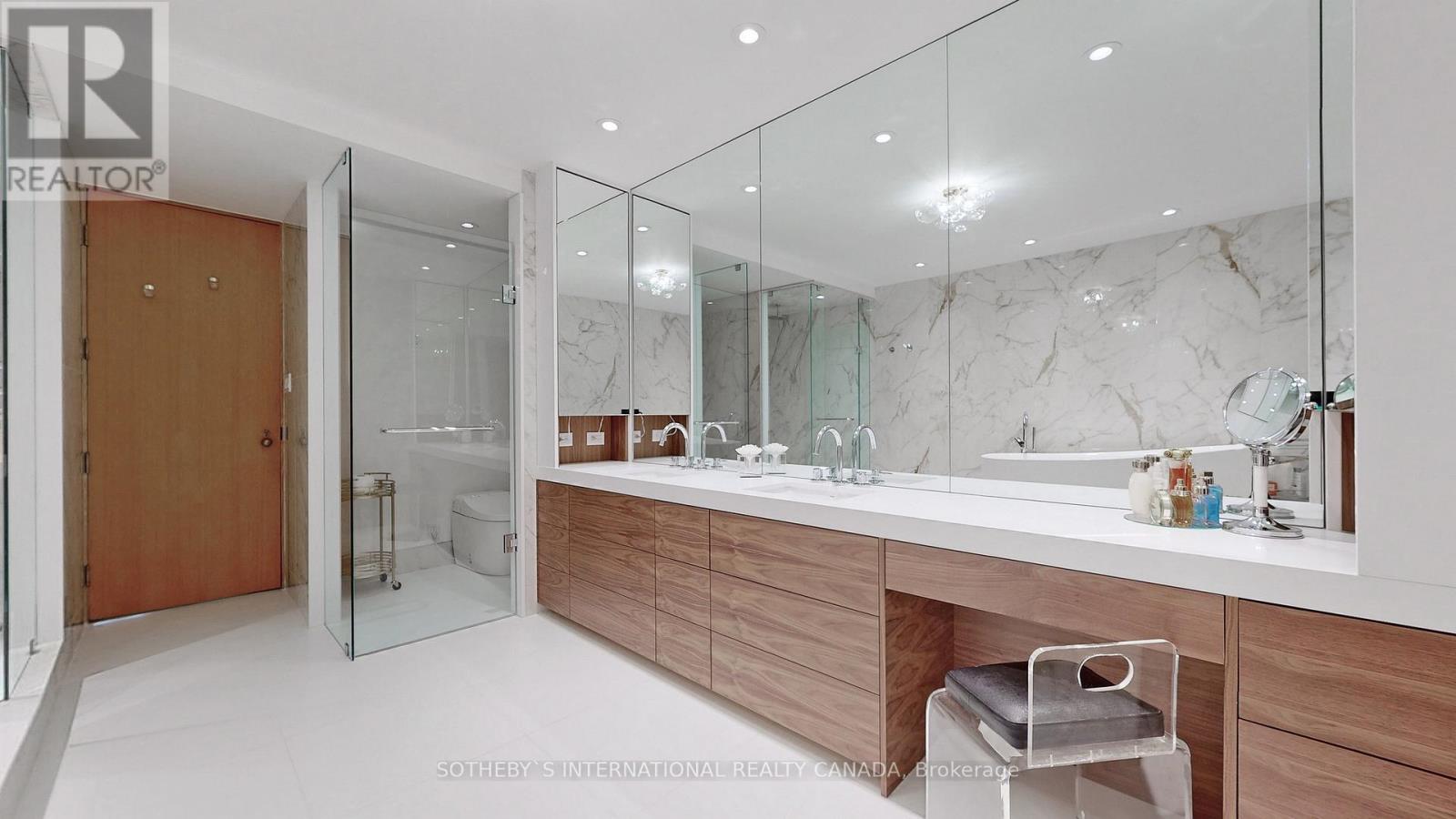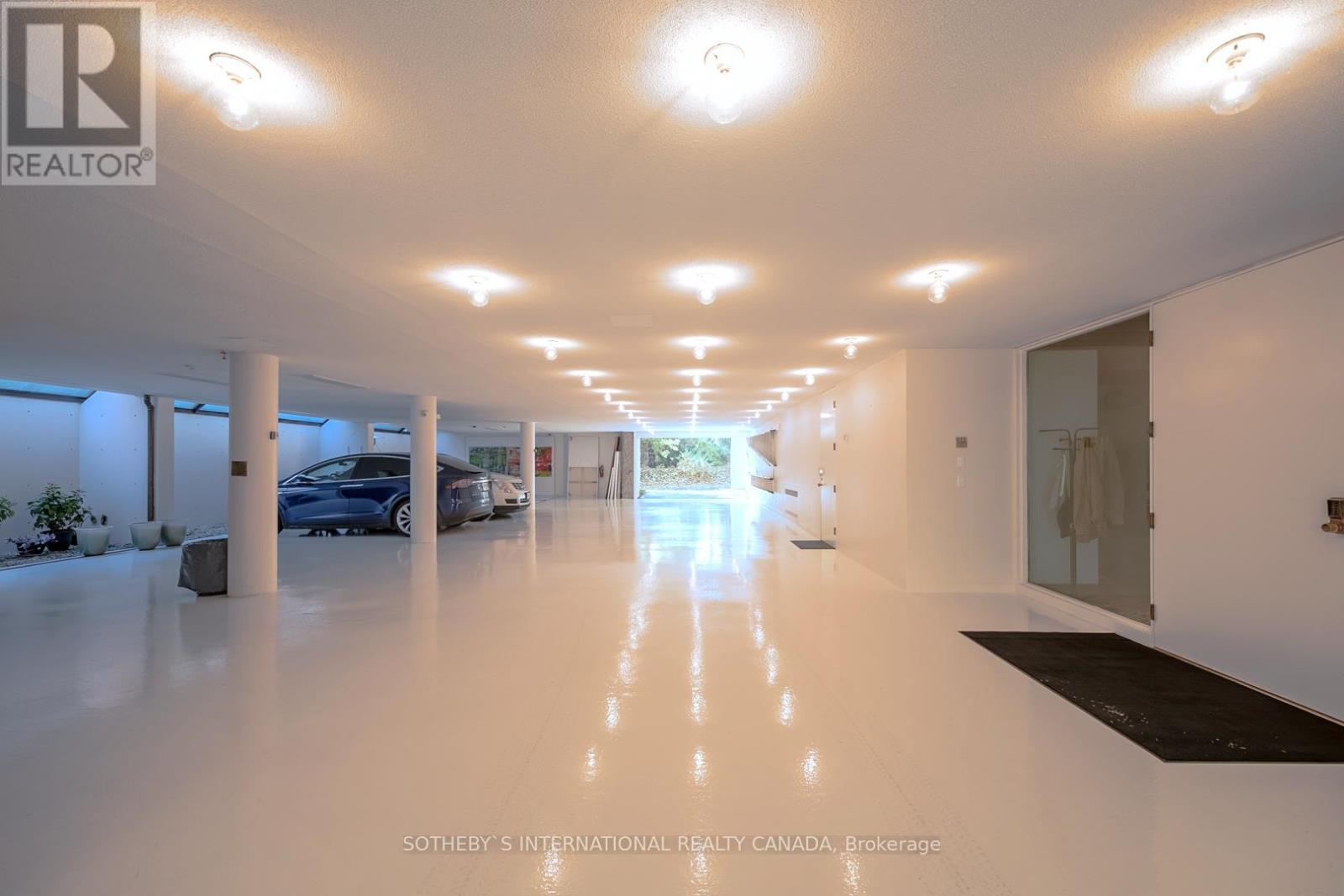- Home
- Services
- Homes For Sale Property Listings
- Neighbourhood
- Reviews
- Downloads
- Blog
- Contact
- Trusted Partners
30 High Point Road Toronto, Ontario M3C 2R3
8 Bedroom
13 Bathroom
Fireplace
Indoor Pool
Central Air Conditioning, Ventilation System
Forced Air
Acreage
$28,000,000
An exceptionally rare landmark residence in Toronto's most prestigious neighbourhood. Discreetly hidden behind lush landscaping & on the quietest section of the Bridle Path. The internationally renowned architect John C Parkin successfully implemented his modern vision into this mid-century masterpiece. Parkin's forward thinking brought to life these unique attributes:(1) integrated a beautiful concrete building into the 2.12-acre landscape, with less traffic & more privacy (2) flooded the spaces in natural sunlight thanks to the central 4-storey solarium with massive skylights & enormous windows & private indoor & outdoor pools (3) subtlety united 2 ground-level drive-through indoor-garage facilities, and additional surface parking lot through circular driveway direct to grand landing. (4) created opulent spaces & casual intimate areas. Host a sizeable charitable event, with 26,000 sqft of space across all levels plus enormous open space at 3.5 storey atrium, you can easily accommodate large gatherings. Have a live band at the base of the atrium or spend intimate time in the zen meditation garden **** EXTRAS **** You will appreciate meticulous plans at every aspect of this modern wellness design. A statement for your family name stamp. A phenomenal estate to add to your life's most valuable collections. (id:58671)
Property Details
| MLS® Number | C9003662 |
| Property Type | Single Family |
| Community Name | Bridle Path-Sunnybrook-York Mills |
| AmenitiesNearBy | Hospital, Schools |
| CommunityFeatures | Community Centre |
| Features | Wooded Area, Conservation/green Belt, Atrium/sunroom, In-law Suite |
| ParkingSpaceTotal | 42 |
| PoolType | Indoor Pool |
Building
| BathroomTotal | 13 |
| BedroomsAboveGround | 8 |
| BedroomsTotal | 8 |
| Amenities | Separate Heating Controls |
| Appliances | Central Vacuum |
| BasementDevelopment | Finished |
| BasementType | N/a (finished) |
| ConstructionStyleAttachment | Detached |
| CoolingType | Central Air Conditioning, Ventilation System |
| ExteriorFinish | Concrete |
| FireProtection | Alarm System, Smoke Detectors, Monitored Alarm |
| FireplacePresent | Yes |
| FlooringType | Cushion/lino/vinyl, Hardwood |
| FoundationType | Concrete |
| HalfBathTotal | 1 |
| HeatingFuel | Natural Gas |
| HeatingType | Forced Air |
| StoriesTotal | 3 |
| Type | House |
| UtilityPower | Generator |
| UtilityWater | Municipal Water |
Parking
| Garage |
Land
| Acreage | Yes |
| LandAmenities | Hospital, Schools |
| Sewer | Sanitary Sewer |
| SizeDepth | 479 Ft ,4 In |
| SizeFrontage | 200 Ft |
| SizeIrregular | 200 X 479.38 Ft ; 2.12 Acres, Irr. As Per Existing Survey |
| SizeTotalText | 200 X 479.38 Ft ; 2.12 Acres, Irr. As Per Existing Survey|2 - 4.99 Acres |
Rooms
| Level | Type | Length | Width | Dimensions |
|---|---|---|---|---|
| Second Level | Bedroom 2 | 6.99 m | 5.21 m | 6.99 m x 5.21 m |
| Second Level | Bedroom 3 | 6.99 m | 5.13 m | 6.99 m x 5.13 m |
| Second Level | Bedroom 4 | 5.03 m | 8.08 m | 5.03 m x 8.08 m |
| Second Level | Bedroom 5 | 4.88 m | 8.08 m | 4.88 m x 8.08 m |
| Second Level | Bedroom | 4.62 m | 8.08 m | 4.62 m x 8.08 m |
| Lower Level | Recreational, Games Room | 16.69 m | 9.37 m | 16.69 m x 9.37 m |
| Lower Level | Exercise Room | 7.04 m | 4.6 m | 7.04 m x 4.6 m |
| Main Level | Dining Room | 8.46 m | 4.39 m | 8.46 m x 4.39 m |
| Main Level | Kitchen | 9.8 m | 6.1 m | 9.8 m x 6.1 m |
| Main Level | Family Room | 4.39 m | 3.96 m | 4.39 m x 3.96 m |
| Main Level | Primary Bedroom | 13.06 m | 9.91 m | 13.06 m x 9.91 m |
Interested?
Contact us for more information
































