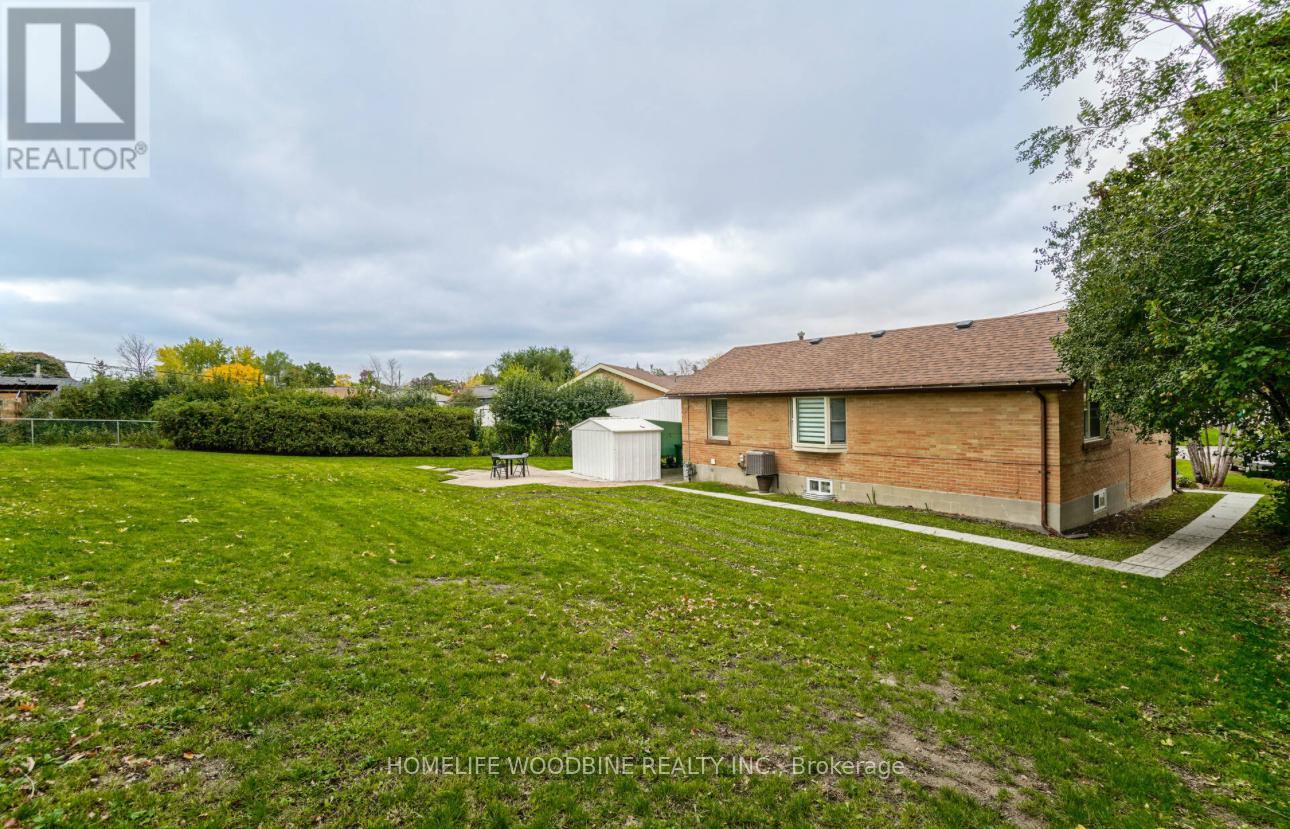- Home
- Services
- Homes For Sale Property Listings
- Neighbourhood
- Reviews
- Downloads
- Blog
- Contact
- Trusted Partners
30 Lawrence Crescent Brampton, Ontario L6W 2P3
4 Bedroom
2 Bathroom
Central Air Conditioning
Forced Air
$899,888
The Ultimate Urban Oasis Awaits! This fully renovated 3 bedroom, 2 bath stunner sits pretty on a rare 1/4 acre lot in the city. Inside, you'll find a kitchen that shines with quartz and stainless, a family room with vaulted ceilings and pot lights, three comfy bedrooms, and two sleek renovated baths. Plus, a pro-finished basement and laminate and ceramic flooring throughout. Downsizers and customizers, this one's for you! Large Extended Driveway Will Accommodate Parking For 4 Vehicles. **** EXTRAS **** Fridge, Stove, Dishwasher, Washer And Dryer, Window Coverings. (id:58671)
Property Details
| MLS® Number | W10434053 |
| Property Type | Single Family |
| Community Name | Brampton East |
| ParkingSpaceTotal | 4 |
Building
| BathroomTotal | 2 |
| BedroomsAboveGround | 3 |
| BedroomsBelowGround | 1 |
| BedroomsTotal | 4 |
| BasementDevelopment | Finished |
| BasementType | Crawl Space (finished) |
| ConstructionStyleAttachment | Detached |
| ConstructionStyleSplitLevel | Backsplit |
| CoolingType | Central Air Conditioning |
| ExteriorFinish | Brick |
| FlooringType | Porcelain Tile, Laminate |
| FoundationType | Concrete |
| HeatingFuel | Natural Gas |
| HeatingType | Forced Air |
| Type | House |
| UtilityWater | Municipal Water |
Parking
| Carport |
Land
| Acreage | No |
| Sewer | Sanitary Sewer |
| SizeDepth | 110 Ft ,6 In |
| SizeFrontage | 45 Ft ,7 In |
| SizeIrregular | 45.6 X 110.58 Ft |
| SizeTotalText | 45.6 X 110.58 Ft |
Rooms
| Level | Type | Length | Width | Dimensions |
|---|---|---|---|---|
| Second Level | Primary Bedroom | 3.88 m | 3.09 m | 3.88 m x 3.09 m |
| Second Level | Bedroom 2 | 2.84 m | 2.66 m | 2.84 m x 2.66 m |
| Second Level | Bedroom 3 | 3.74 m | 2.85 m | 3.74 m x 2.85 m |
| Basement | Bedroom 4 | 3.05 m | 2.74 m | 3.05 m x 2.74 m |
| Basement | Recreational, Games Room | 4.57 m | 3.05 m | 4.57 m x 3.05 m |
| Main Level | Kitchen | 3.66 m | 3.05 m | 3.66 m x 3.05 m |
| Main Level | Eating Area | 3.66 m | 2.62 m | 3.66 m x 2.62 m |
| Main Level | Family Room | 5.68 m | 3.89 m | 5.68 m x 3.89 m |
Interested?
Contact us for more information














