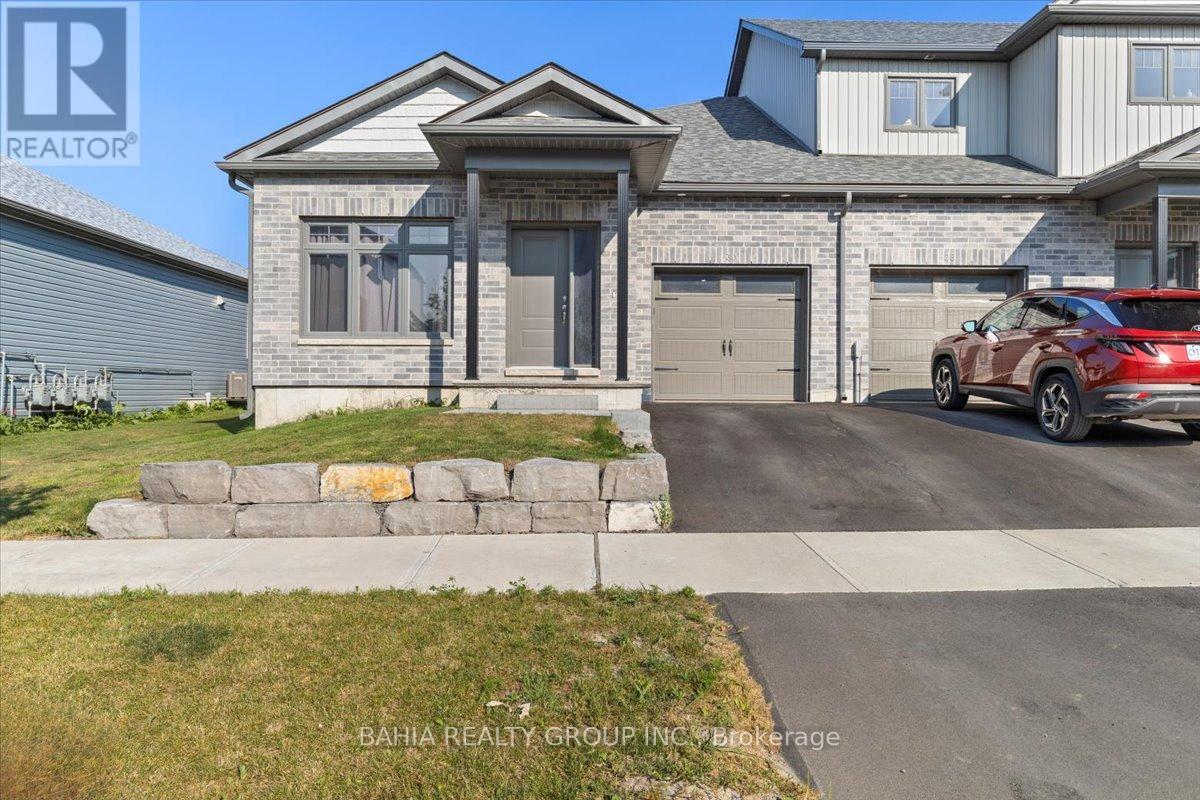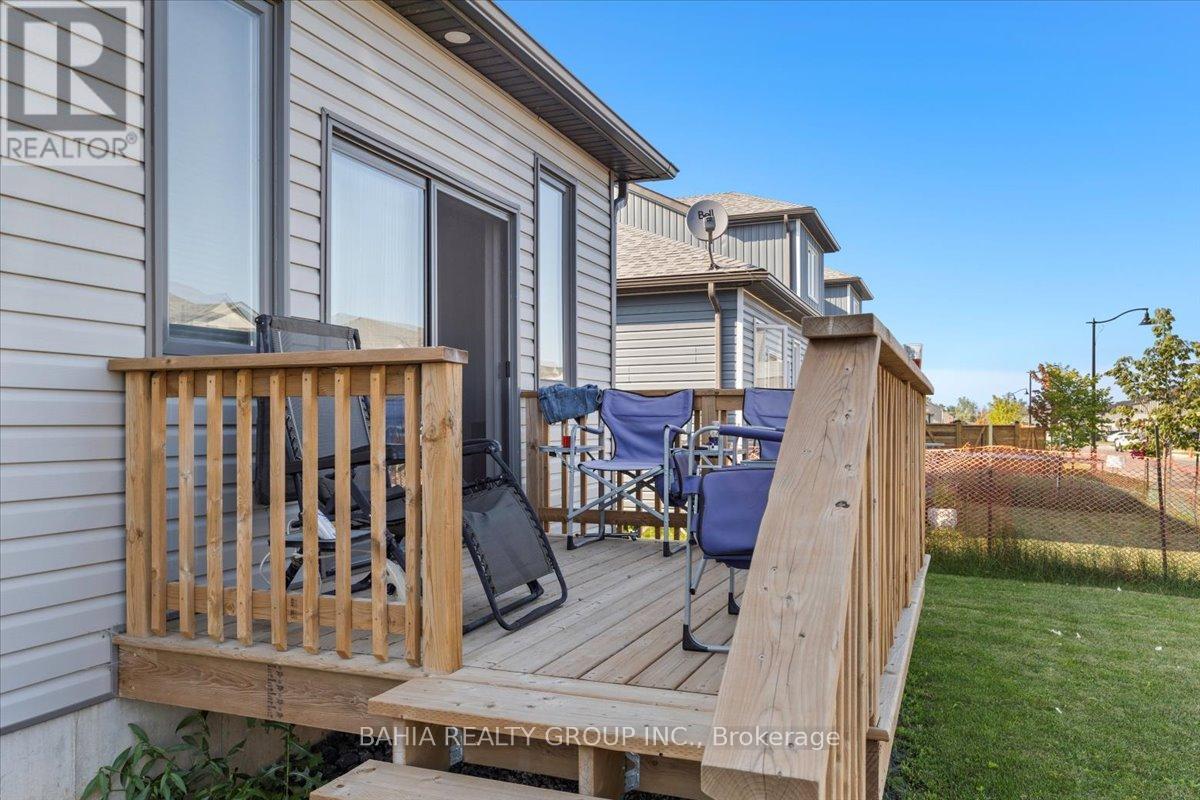- Home
- Services
- Homes For Sale Property Listings
- Neighbourhood
- Reviews
- Downloads
- Blog
- Contact
- Trusted Partners
30 Markland Avenue Prince Edward County, Ontario K0K 2T0
2 Bedroom
3 Bathroom
Bungalow
Fireplace
Central Air Conditioning
Forced Air
$569,900
Welcome To 30 Markland Ave! Location, Location! This One Year Old End Unit Townhome Boasts Generous Living Areas, Partially Finished Basement With 8ft ceilings a full washroom. Tastefully Designed Home With laminate on the main floor. It has 2 Large Washrooms on the Main Floor with Master Bedroom And 2nd Bedroom and a deck for entertaining! Close to all amenities, wineries and Sandbank Provincial Park! This One is A Must See! (id:58671)
Property Details
| MLS® Number | X9367625 |
| Property Type | Single Family |
| Community Name | Picton |
| ParkingSpaceTotal | 2 |
Building
| BathroomTotal | 3 |
| BedroomsAboveGround | 2 |
| BedroomsTotal | 2 |
| ArchitecturalStyle | Bungalow |
| BasementDevelopment | Unfinished |
| BasementType | N/a (unfinished) |
| ConstructionStyleAttachment | Attached |
| CoolingType | Central Air Conditioning |
| ExteriorFinish | Brick |
| FireplacePresent | Yes |
| FoundationType | Unknown |
| HeatingFuel | Natural Gas |
| HeatingType | Forced Air |
| StoriesTotal | 1 |
| Type | Row / Townhouse |
| UtilityWater | Municipal Water |
Parking
| Garage |
Land
| Acreage | No |
| Sewer | Sanitary Sewer |
| SizeDepth | 92 Ft ,7 In |
| SizeFrontage | 36 Ft ,1 In |
| SizeIrregular | 36.1 X 92.61 Ft |
| SizeTotalText | 36.1 X 92.61 Ft |
Rooms
| Level | Type | Length | Width | Dimensions |
|---|---|---|---|---|
| Basement | Bathroom | Measurements not available | ||
| Basement | Other | Measurements not available | ||
| Main Level | Living Room | 4.87 m | 6.09 m | 4.87 m x 6.09 m |
| Main Level | Dining Room | 4.08 m | 6.09 m | 4.08 m x 6.09 m |
| Main Level | Kitchen | 2.74 m | 3.35 m | 2.74 m x 3.35 m |
| Main Level | Primary Bedroom | 3.35 m | 5.36 m | 3.35 m x 5.36 m |
| Main Level | Bedroom 2 | 3.05 m | 3.66 m | 3.05 m x 3.66 m |
| Main Level | Bathroom | Measurements not available | ||
| Main Level | Bathroom | Measurements not available |
https://www.realtor.ca/real-estate/27466333/30-markland-avenue-prince-edward-county-picton-picton
Interested?
Contact us for more information























