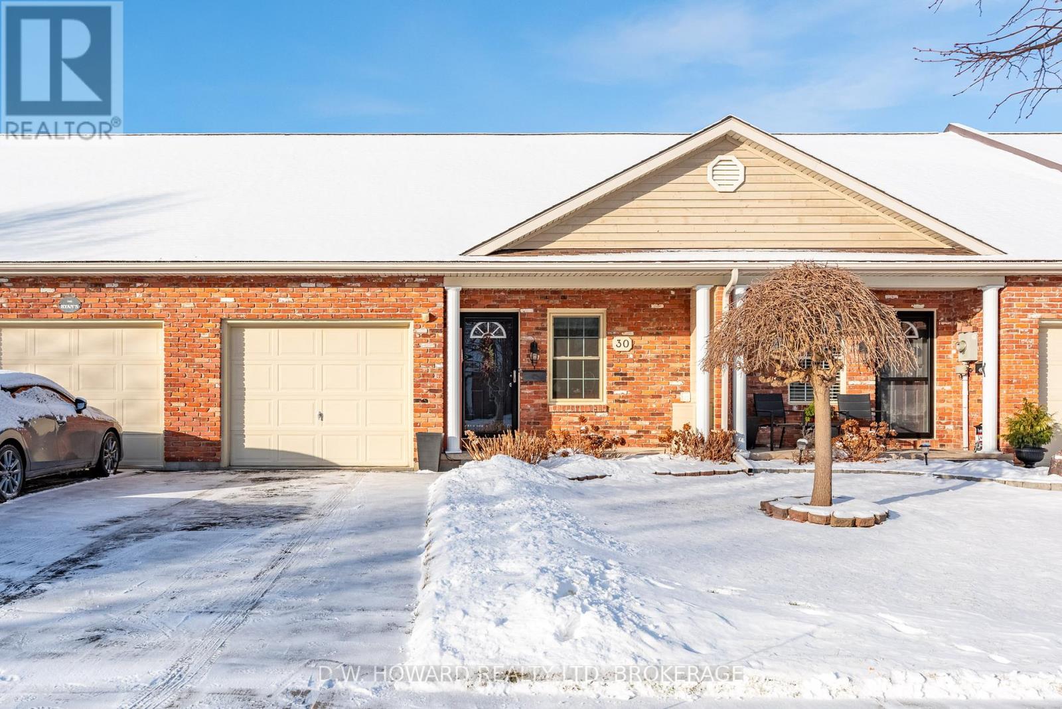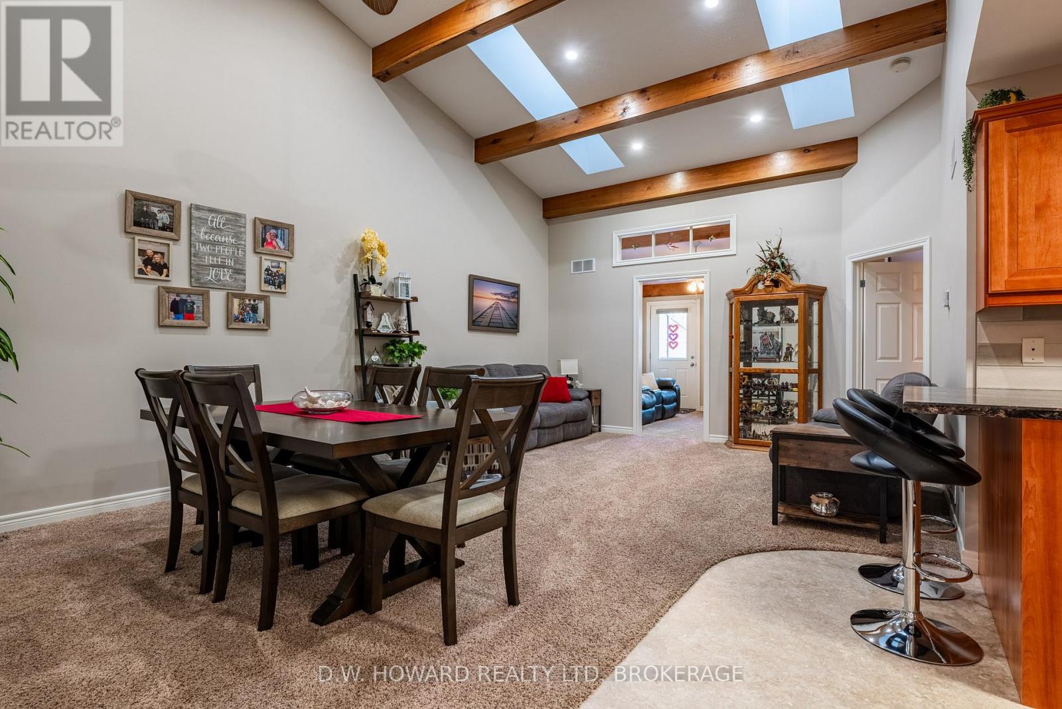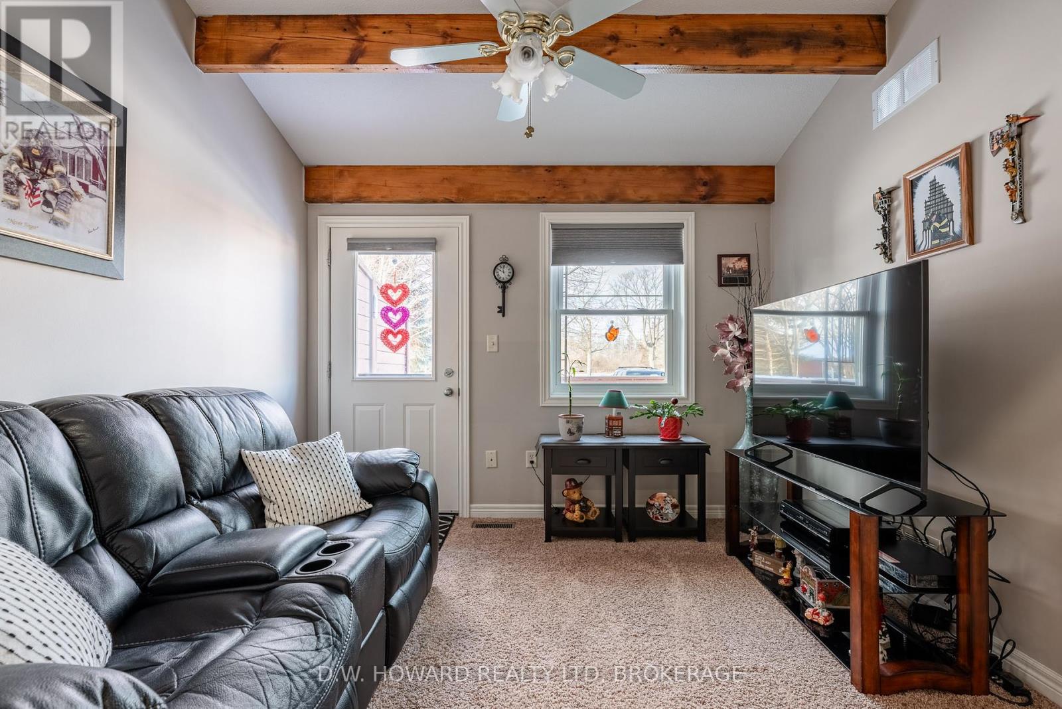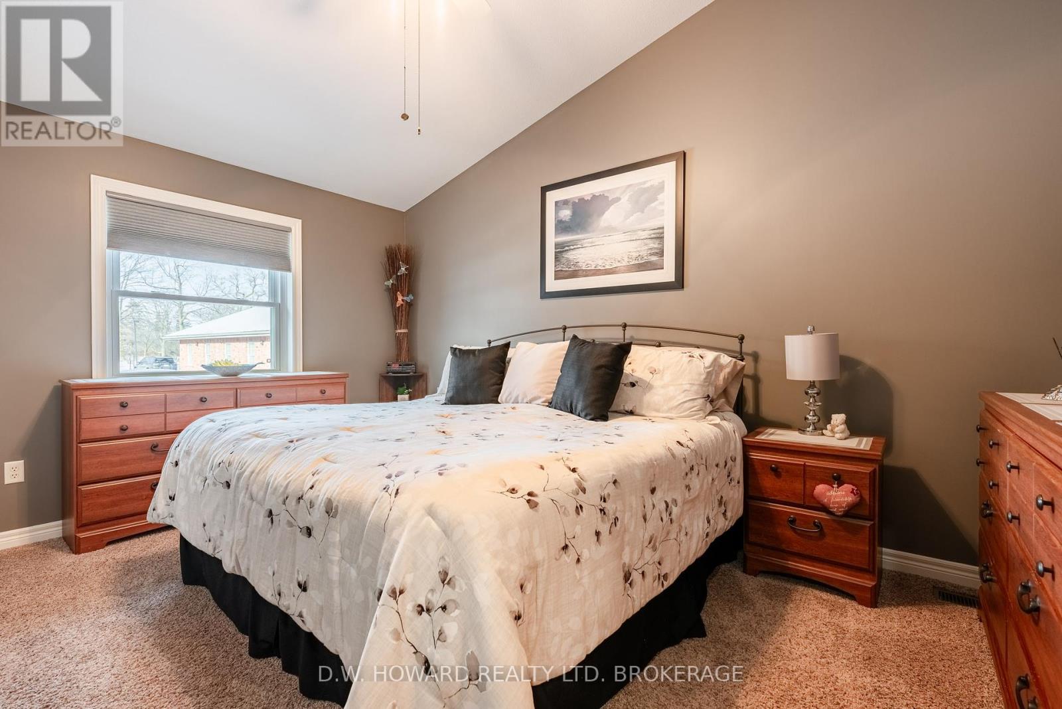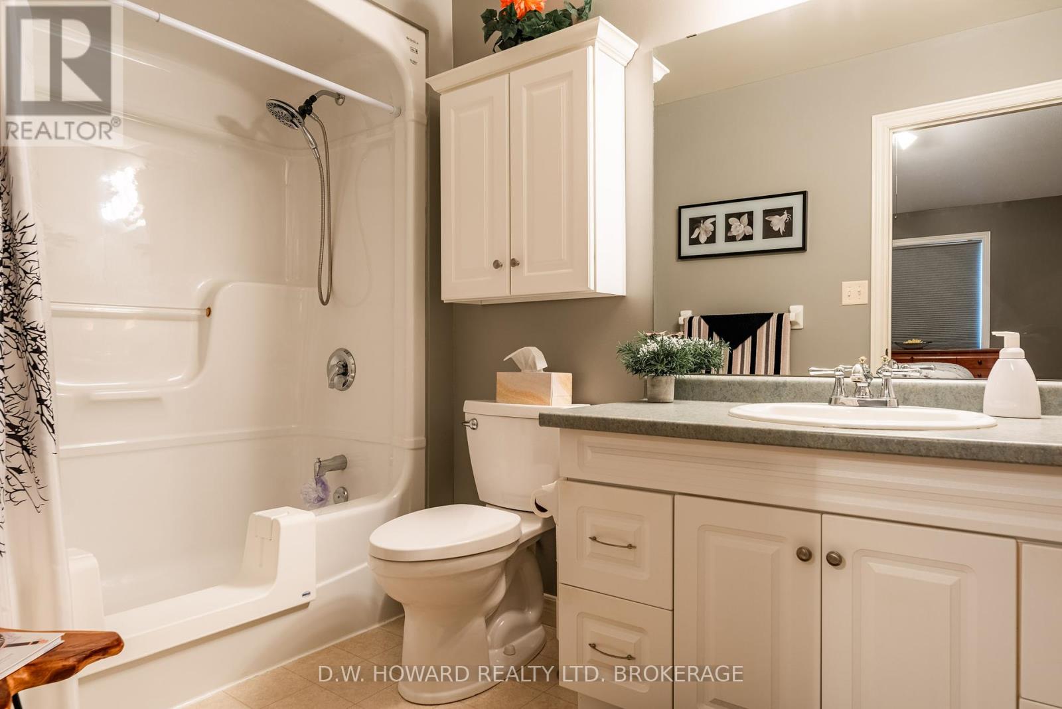- Home
- Services
- Homes For Sale Property Listings
- Neighbourhood
- Reviews
- Downloads
- Blog
- Contact
- Trusted Partners
30 Portal Drive Port Colborne, Ontario L3K 6G2
3 Bedroom
3 Bathroom
Fireplace
Central Air Conditioning
Forced Air
$724,900
Welcome to this beautiful bungalow located in a desirable area of Port Colborne. This home features an open and bright concept, highlighted by vaulted beamed ceilings and skylights. The main floor includes two bedrooms, one of which is a den that offers access to a lovely deck area. For added convenience, the laundry facilities are also located on the main floor. The lower level boasts a cozy family room, along with an additional bedroom featuring a two-piece ensuite, providing a private space for guests. You'll find ample storage throughout the home, and there's a convenient walk-out basement leading to the rear of the property.Pride of ownership is evident in this charming home. Come take a peek! (id:58671)
Property Details
| MLS® Number | X11936136 |
| Property Type | Single Family |
| Community Name | 878 - Sugarloaf |
| EquipmentType | Water Heater |
| ParkingSpaceTotal | 3 |
| RentalEquipmentType | Water Heater |
Building
| BathroomTotal | 3 |
| BedroomsAboveGround | 3 |
| BedroomsTotal | 3 |
| Amenities | Fireplace(s) |
| BasementDevelopment | Finished |
| BasementType | N/a (finished) |
| ConstructionStyleAttachment | Attached |
| CoolingType | Central Air Conditioning |
| ExteriorFinish | Brick, Steel |
| FireplacePresent | Yes |
| FoundationType | Block, Concrete |
| HalfBathTotal | 2 |
| HeatingFuel | Natural Gas |
| HeatingType | Forced Air |
| Type | Row / Townhouse |
| UtilityWater | Municipal Water |
Parking
| Attached Garage |
Land
| Acreage | No |
| Sewer | Sanitary Sewer |
| SizeDepth | 100 Ft |
| SizeFrontage | 25 Ft ,7 In |
| SizeIrregular | 25.65 X 100 Ft |
| SizeTotalText | 25.65 X 100 Ft |
Rooms
| Level | Type | Length | Width | Dimensions |
|---|---|---|---|---|
| Lower Level | Family Room | 6.24 m | 3.96 m | 6.24 m x 3.96 m |
| Lower Level | Bedroom | 3.35 m | 3.96 m | 3.35 m x 3.96 m |
| Main Level | Living Room | 4.54 m | 6.4 m | 4.54 m x 6.4 m |
| Main Level | Dining Room | Measurements not available | ||
| Main Level | Bedroom | 3.23 m | 3.35 m | 3.23 m x 3.35 m |
| Main Level | Bedroom | 3.53 m | 4.57 m | 3.53 m x 4.57 m |
| Main Level | Kitchen | 3.07 m | 2.92 m | 3.07 m x 2.92 m |
Interested?
Contact us for more information

