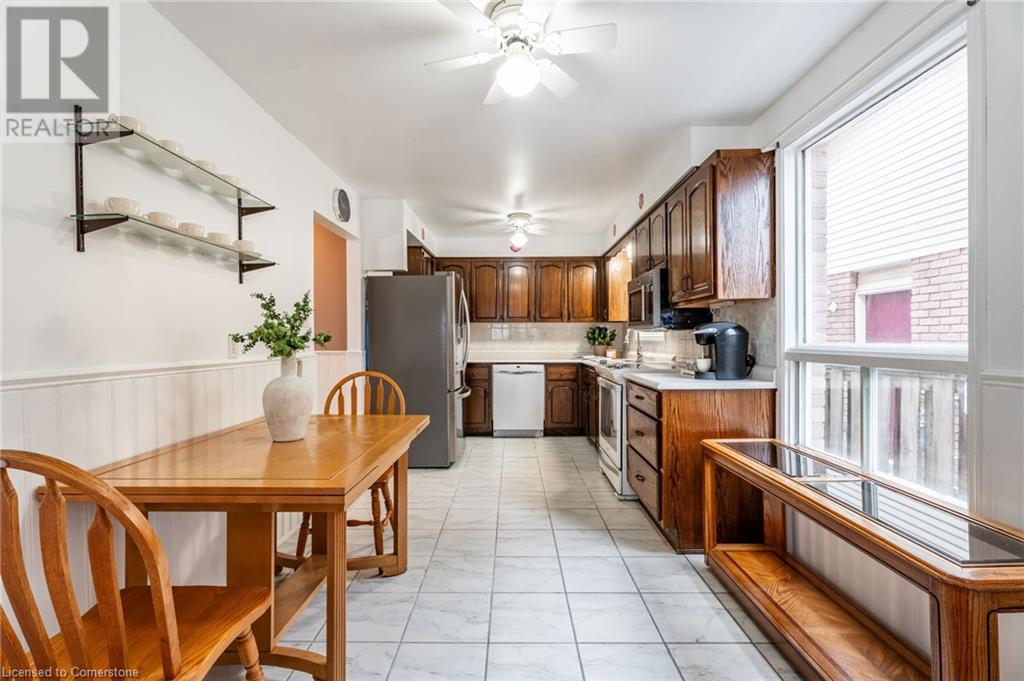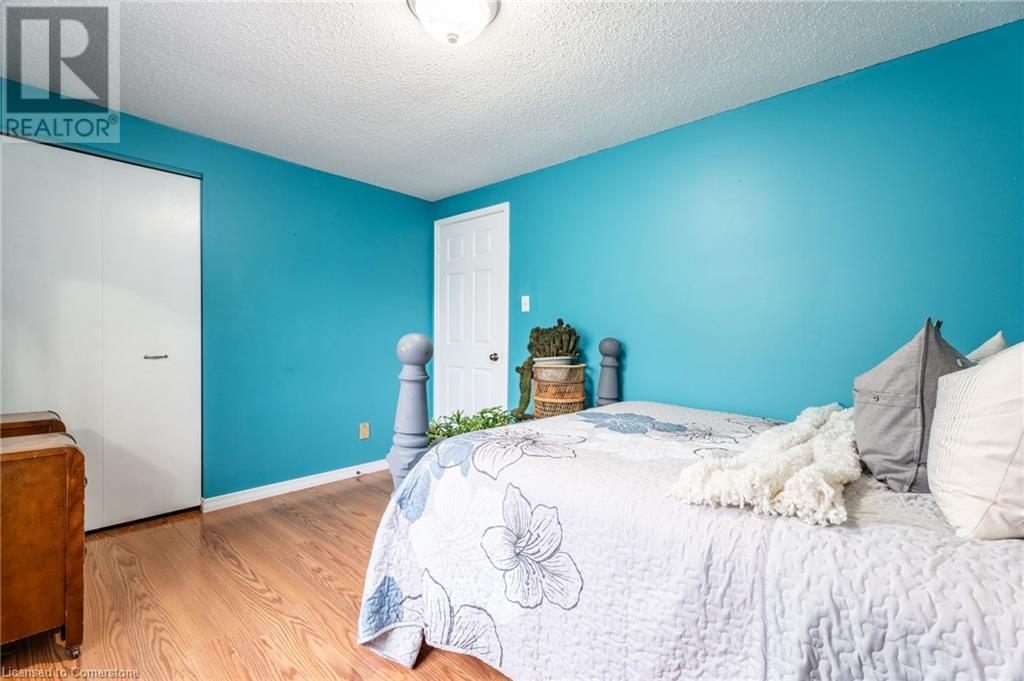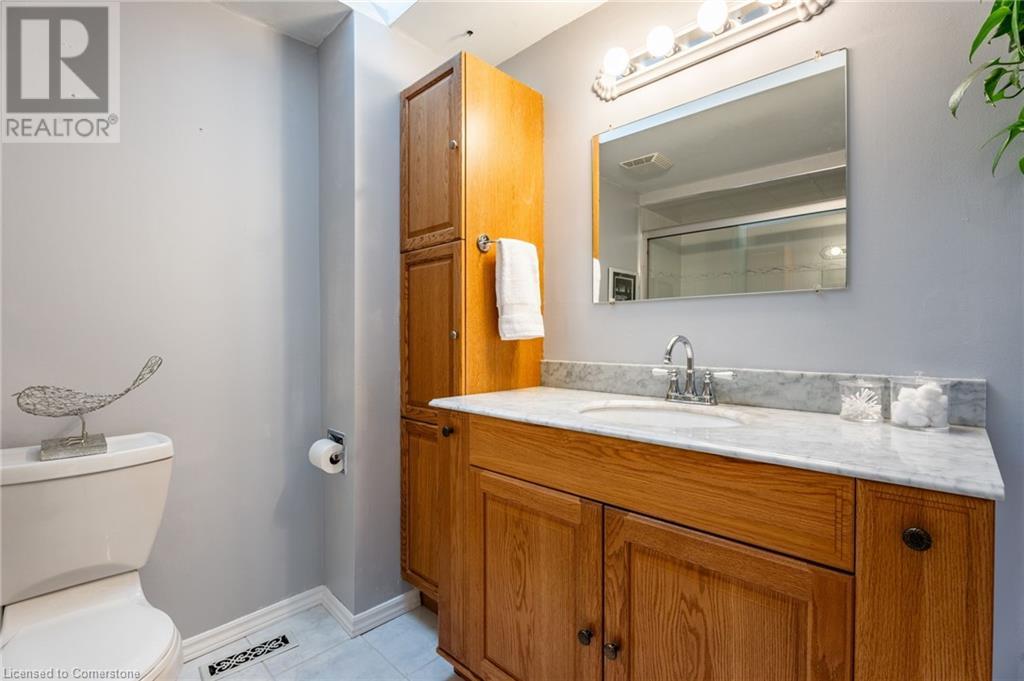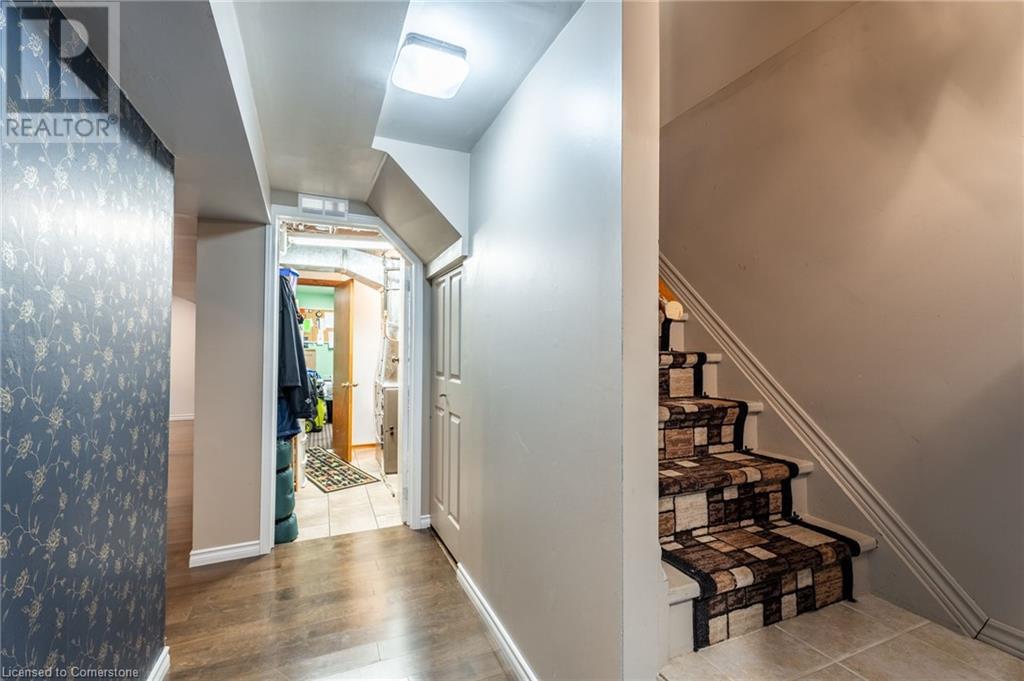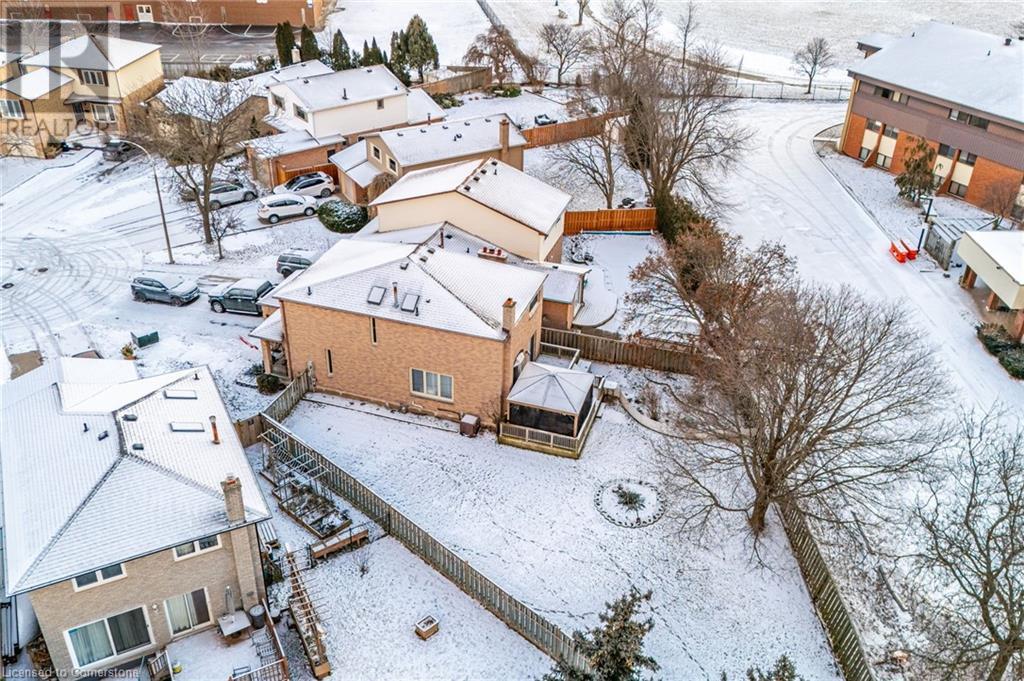- Home
- Services
- Homes For Sale Property Listings
- Neighbourhood
- Reviews
- Downloads
- Blog
- Contact
- Trusted Partners
30 Salina Place Hamilton, Ontario L8G 4L4
4 Bedroom
3 Bathroom
2685 sqft
2 Level
Central Air Conditioning
$799,900
Welcome to 30 Salina Place, a charming 4-bedroom, 3-bathroom home nestled in a quiet court in the heart of Stoney Creek. Situated in a family-friendly neighbourhood, this property offers the perfect balance of peaceful living with the convenience of nearby amenities and easy highway access. Step inside to discover spacious living areas, perfect for both everyday living and entertaining. The home boasts four generously sized bedrooms, and three bathrooms, ensuring comfort and privacy for the entire family. The heart of the home features a bright and airy kitchen with a breakfast nook. The large windows throughout let in plenty of natural light, creating a warm and welcoming atmosphere. The backyard is a true standout – a large, open space that offers endless possibilities for customization. Whether you envision a tranquil garden, a play area for the kids, or an outdoor entertainment zone, this blank slate is ready to bring your ideas to life. Recent upgrades include a brand new roof and skylight, both installed in 2024, providing peace of mind for years to come. Stoney Creek is a vibrant and welcoming community located in the southern part of Hamilton, Ontario. Known for its picturesque landscapes and proximity to the Niagara Escarpment, the area offers a perfect blend of natural beauty and urban convenience. With a mix of family-friendly neighborhoods, local parks, and easy access to major highways, Stoney Creek is an ideal location for those seeking a peaceful suburban lifestyle while still being close to all the amenities and services you need. Whether you enjoy outdoor activities, shopping, or dining, Stoney Creek has something for everyone. (id:58671)
Property Details
| MLS® Number | 40687880 |
| Property Type | Single Family |
| AmenitiesNearBy | Park, Place Of Worship, Playground, Public Transit, Schools, Shopping |
| CommunityFeatures | Quiet Area |
| EquipmentType | Water Heater |
| Features | Cul-de-sac, Skylight |
| ParkingSpaceTotal | 5 |
| RentalEquipmentType | Water Heater |
Building
| BathroomTotal | 3 |
| BedroomsAboveGround | 4 |
| BedroomsTotal | 4 |
| Appliances | Dishwasher, Dryer, Refrigerator, Stove, Washer, Microwave Built-in, Hood Fan, Window Coverings, Garage Door Opener |
| ArchitecturalStyle | 2 Level |
| BasementDevelopment | Finished |
| BasementType | Full (finished) |
| ConstructedDate | 1982 |
| ConstructionStyleAttachment | Detached |
| CoolingType | Central Air Conditioning |
| ExteriorFinish | Brick |
| FoundationType | Poured Concrete |
| HalfBathTotal | 1 |
| HeatingFuel | Natural Gas |
| StoriesTotal | 2 |
| SizeInterior | 2685 Sqft |
| Type | House |
| UtilityWater | Municipal Water |
Parking
| Attached Garage |
Land
| Acreage | No |
| LandAmenities | Park, Place Of Worship, Playground, Public Transit, Schools, Shopping |
| Sewer | Municipal Sewage System |
| SizeDepth | 156 Ft |
| SizeFrontage | 23 Ft |
| SizeTotalText | Under 1/2 Acre |
| ZoningDescription | R1 |
Rooms
| Level | Type | Length | Width | Dimensions |
|---|---|---|---|---|
| Second Level | 4pc Bathroom | 8'6'' x 9'5'' | ||
| Second Level | Bedroom | 11'11'' x 10'5'' | ||
| Second Level | Bedroom | 9'10'' x 11'5'' | ||
| Second Level | Bedroom | 9'10'' x 14'4'' | ||
| Second Level | Primary Bedroom | 15'6'' x 11'10'' | ||
| Second Level | Other | 6'8'' x 3'3'' | ||
| Basement | Storage | 8'5'' x 10'11'' | ||
| Basement | Utility Room | 8'5'' x 8'5'' | ||
| Basement | Recreation Room | 13'2'' x 22'8'' | ||
| Basement | 3pc Bathroom | 10'1'' x 9'4'' | ||
| Basement | Storage | 10'1'' x 5'11'' | ||
| Basement | Utility Room | 13'9'' x 8'3'' | ||
| Main Level | Kitchen | 8'8'' x 16'10'' | ||
| Main Level | Dining Room | 8'11'' x 13'0'' | ||
| Main Level | 2pc Bathroom | 4'10'' x 6'2'' | ||
| Main Level | Living Room | 13'0'' x 21'8'' |
https://www.realtor.ca/real-estate/27838385/30-salina-place-hamilton
Interested?
Contact us for more information













