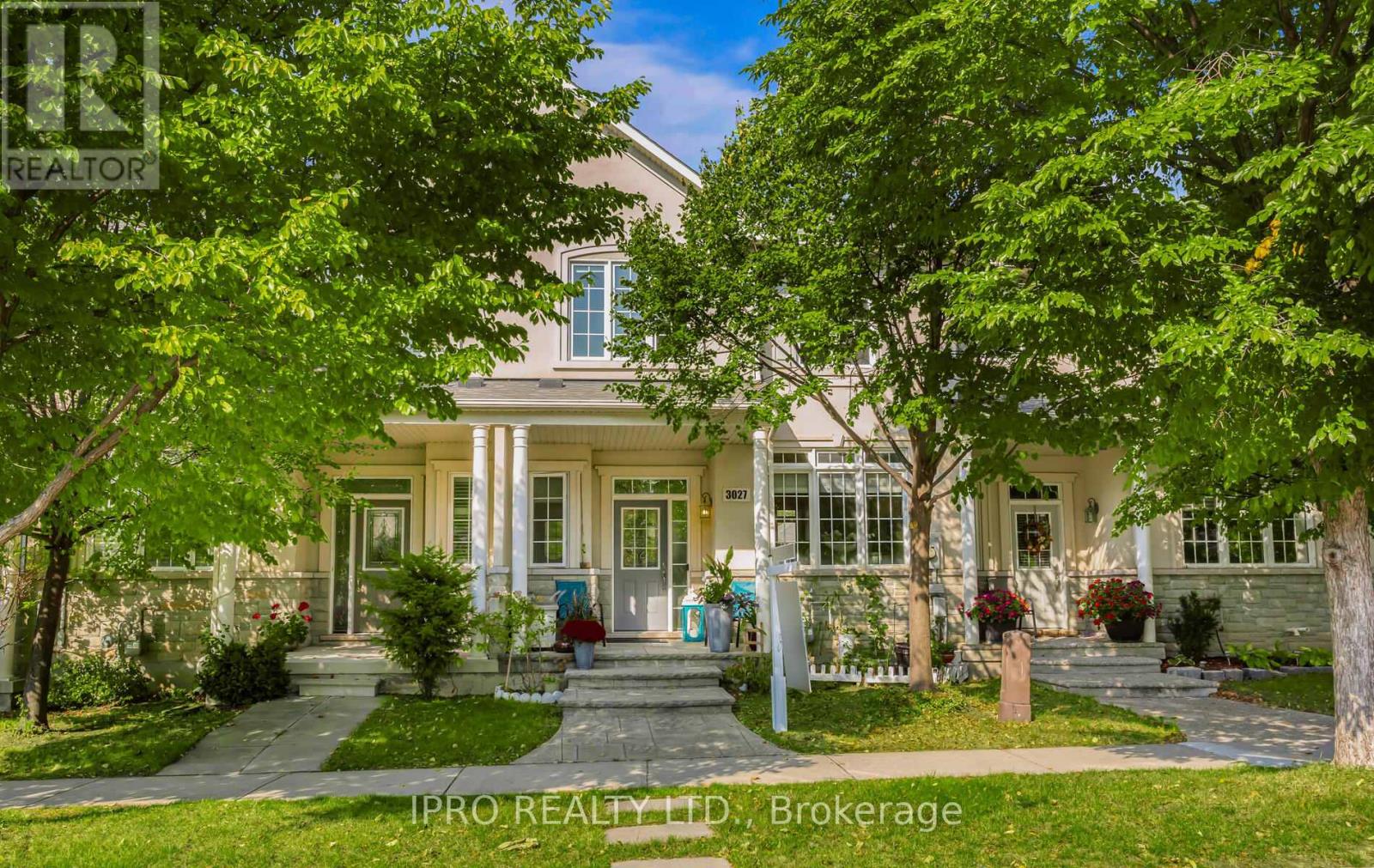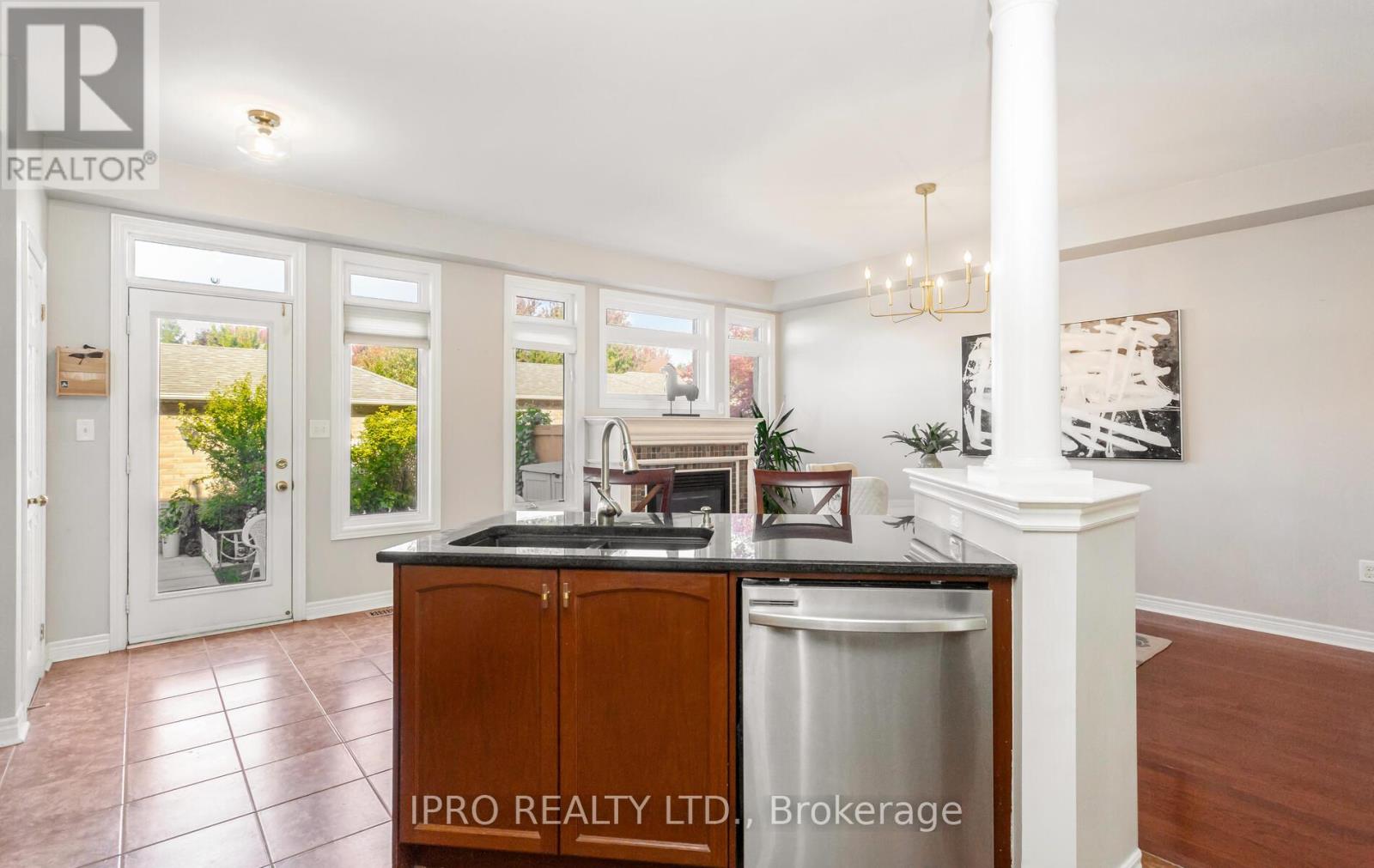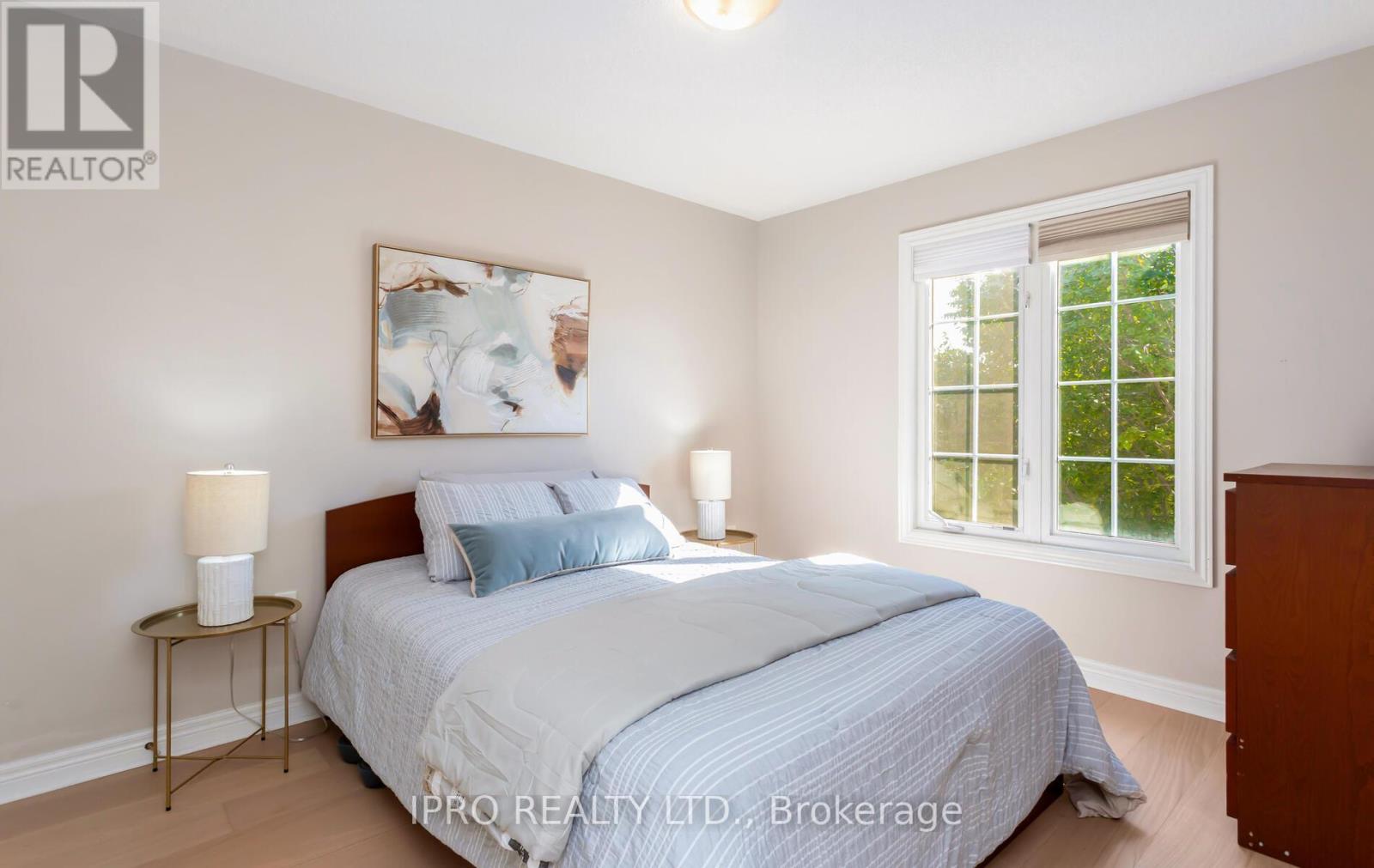- Home
- Services
- Homes For Sale Property Listings
- Neighbourhood
- Reviews
- Downloads
- Blog
- Contact
- Trusted Partners
3027 Richview Boulevard Oakville, Ontario L6M 5C7
4 Bedroom
4 Bathroom
Fireplace
Central Air Conditioning
Forced Air
$1,299,000Maintenance, Parcel of Tied Land
$180.40 Monthly
Maintenance, Parcel of Tied Land
$180.40 MonthlyAn absolute show stopper !! Well maintained 3 Br Townhouse in Bronte Creek community with Tons of Natural light and over 2500 sq ft of living space. . Beautiful stone porch is perfect for morning coffees. The Main Floor offers open concept Living Room, Dining Room, Family Room, Kitchen & Breakfast area. Nice spacious Kitchen with Stainless Steel Appliances & Granite Countertops. Large Master Bedroom with 5 pc Ensuite & W/I Closet, All the Bedrooms are good size ** New Engineered wood floors ** New paint job** Spotless & meticulously maintained home with No carpet ** Basement is professionally finished with large living room, Bedroom and Full Washroom. The Hugh backyard stone patio provides you private enjoyment and access to Double Car Garage . Prime & very convenient location with walk to Bronte Creek Provincial Park, Trails & Paths, Schools & More ** Motivated Sellers , bring Offer's ** **** EXTRAS **** All Elf\"s, S/S Fridge, S/S Dishwasher **Brand New S/S Stove w/built in Air Fryer ** Range Hood, Front Loading Washer/ Dryer, All window coverings & blinds .Tankless water heater & Humidifier are (Owned), POTL Fee $180.40 Per Month. (id:58671)
Property Details
| MLS® Number | W9394246 |
| Property Type | Single Family |
| Community Name | Palermo West |
| ParkingSpaceTotal | 4 |
Building
| BathroomTotal | 4 |
| BedroomsAboveGround | 3 |
| BedroomsBelowGround | 1 |
| BedroomsTotal | 4 |
| Appliances | Garage Door Opener Remote(s), Water Heater |
| BasementDevelopment | Finished |
| BasementType | N/a (finished) |
| ConstructionStyleAttachment | Attached |
| CoolingType | Central Air Conditioning |
| ExteriorFinish | Brick |
| FireplacePresent | Yes |
| FlooringType | Hardwood |
| FoundationType | Poured Concrete |
| HalfBathTotal | 1 |
| HeatingFuel | Natural Gas |
| HeatingType | Forced Air |
| StoriesTotal | 2 |
| Type | Row / Townhouse |
| UtilityWater | Municipal Water |
Parking
| Detached Garage |
Land
| Acreage | No |
| Sewer | Sanitary Sewer |
| SizeDepth | 104 Ft ,10 In |
| SizeFrontage | 22 Ft ,5 In |
| SizeIrregular | 22.43 X 104.88 Ft |
| SizeTotalText | 22.43 X 104.88 Ft |
Rooms
| Level | Type | Length | Width | Dimensions |
|---|---|---|---|---|
| Second Level | Primary Bedroom | 5.08 m | 3.56 m | 5.08 m x 3.56 m |
| Second Level | Bedroom 2 | 3.96 m | 3.17 m | 3.96 m x 3.17 m |
| Second Level | Bedroom 3 | 3.81 m | 3.17 m | 3.81 m x 3.17 m |
| Basement | Bedroom | 3.05 m | 3.02 m | 3.05 m x 3.02 m |
| Basement | Living Room | 4.41 m | 3.89 m | 4.41 m x 3.89 m |
| Main Level | Living Room | 6.75 m | 3.56 m | 6.75 m x 3.56 m |
| Main Level | Family Room | 4.88 m | 3.55 m | 4.88 m x 3.55 m |
| Main Level | Kitchen | 3.66 m | 3.1 m | 3.66 m x 3.1 m |
Interested?
Contact us for more information
































