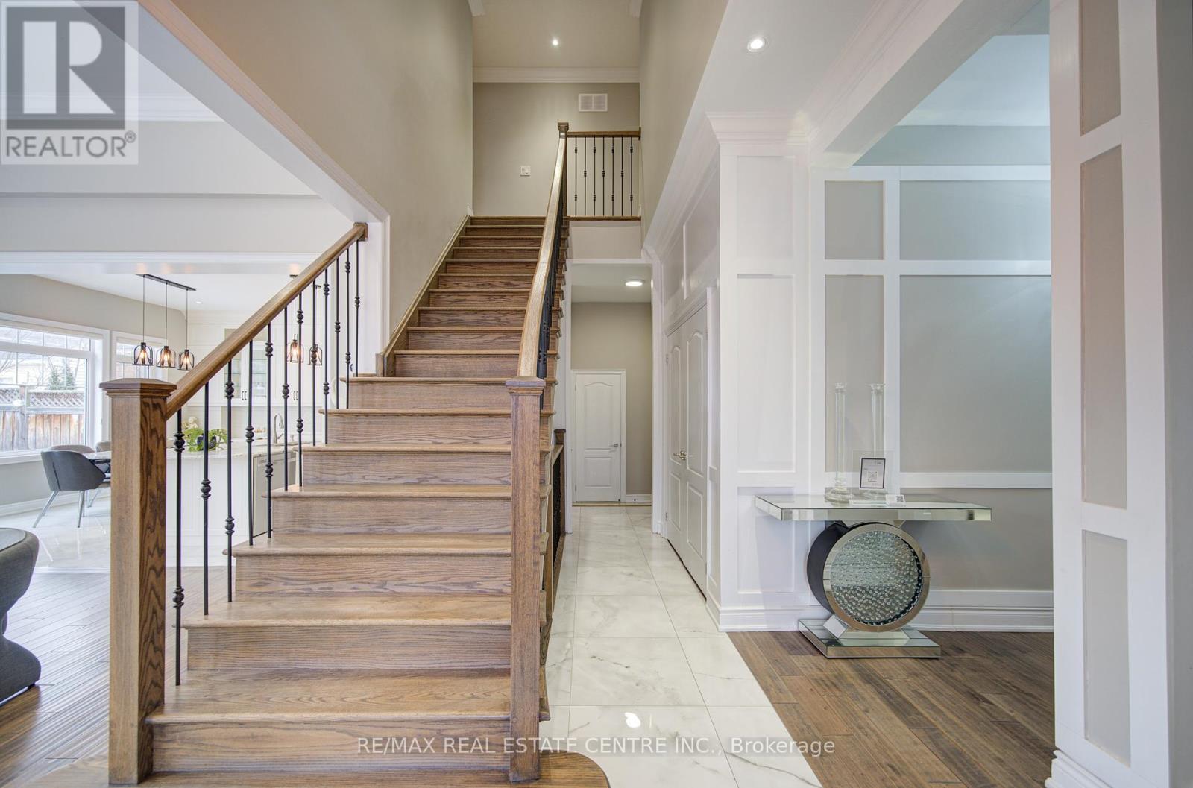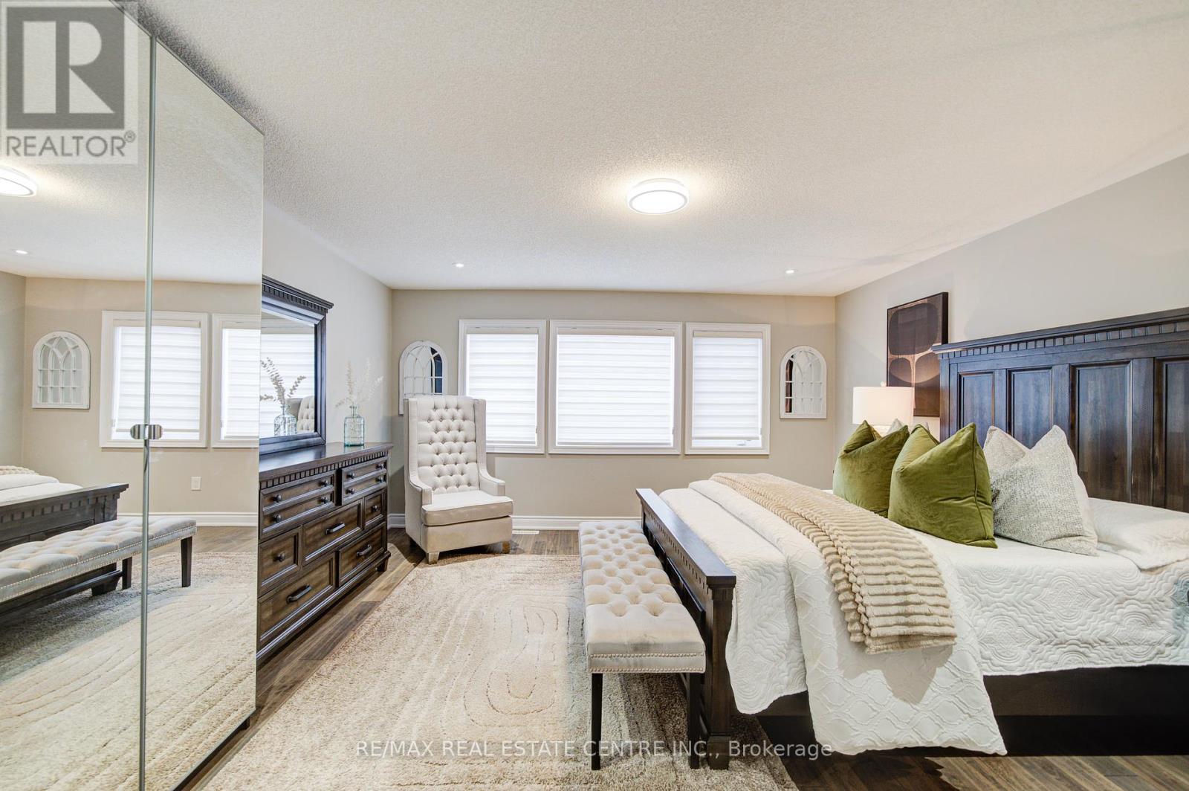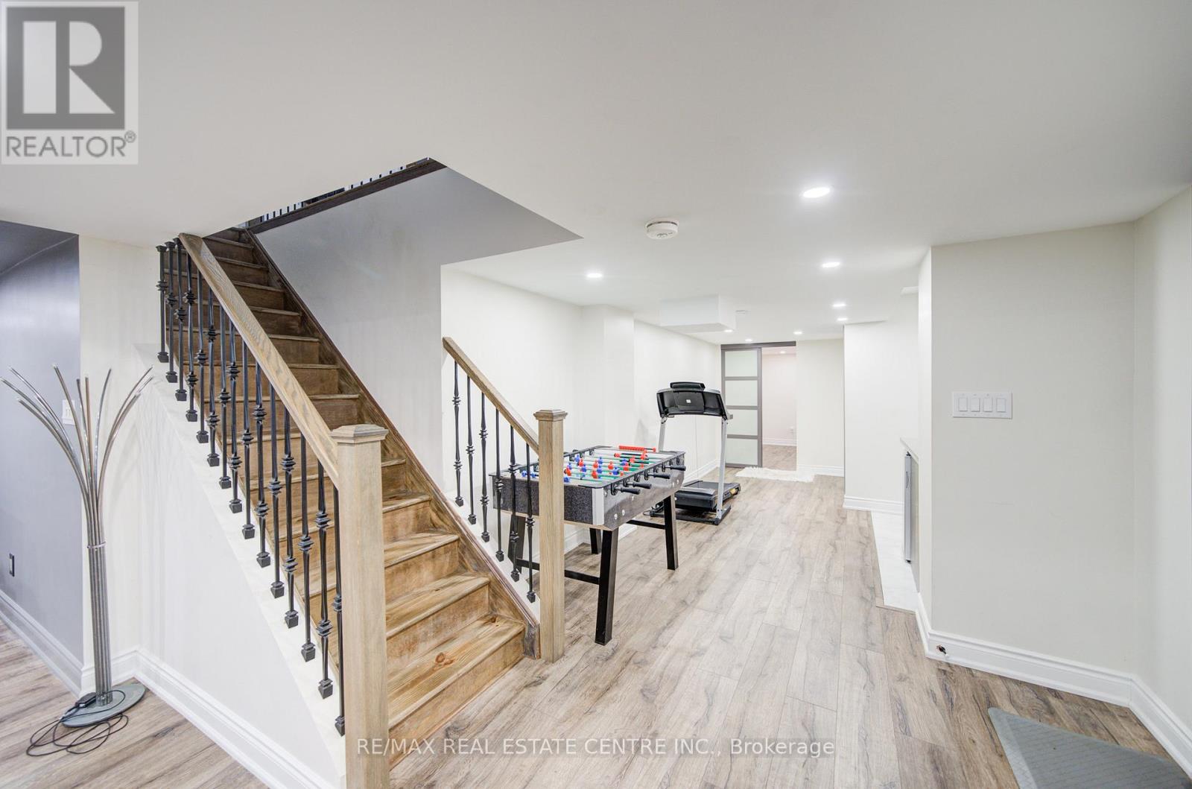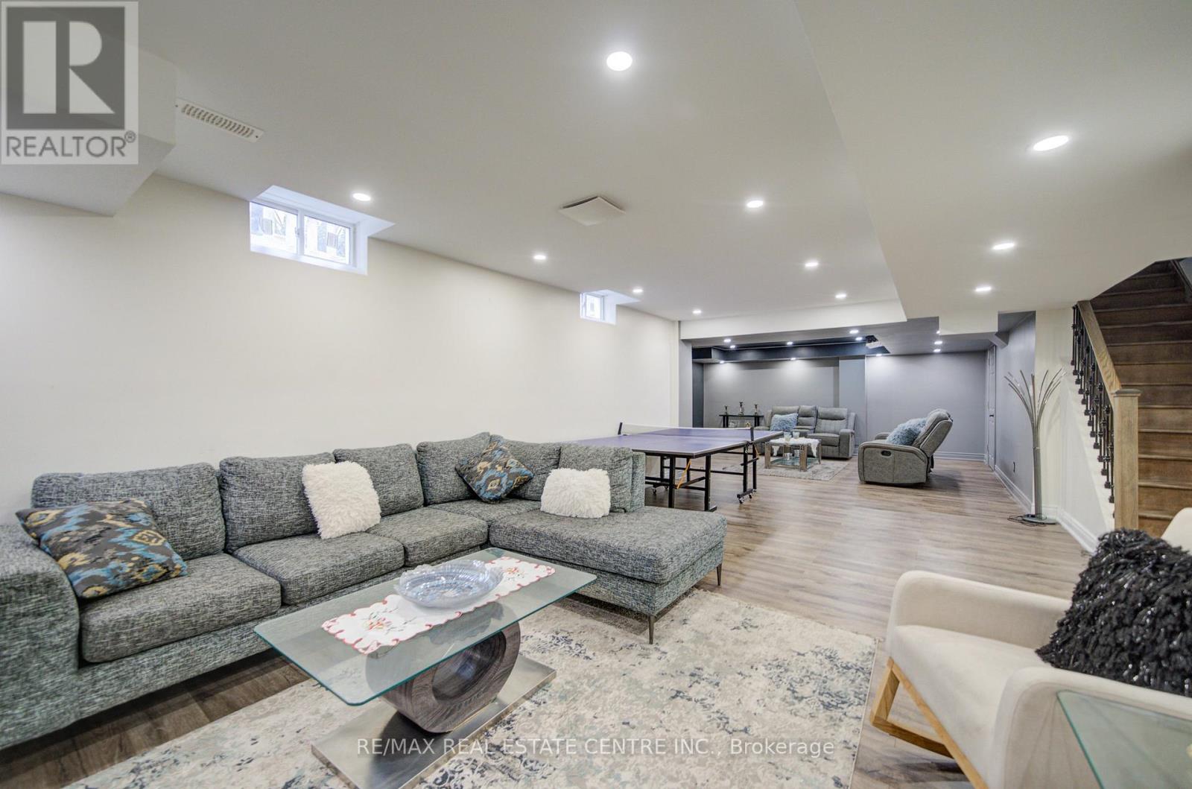5 Bedroom
6 Bathroom
Fireplace
Above Ground Pool
Central Air Conditioning
Forced Air
$1,700,000
Enjoy the stunning gorgeous corner detached house at 3061 Lakeshore Road W., Oakvillewhereluxury and convenience come together in perfect harmony! Nestled in a prestigious enclavesurrounded by exquisite custom homes, this 4-bedroom, 7-bathroom residence offers over 4,000sqft of thoughtfully designed living space. With over $250,000 in recent upgrades, this homeboasts a bright and functional layout, a spacious family room with soaring 12-ft ceilings andpot lights, upgraded hardwood floors, and a gourmet open-concept kitchen featuring a largecenter island and high-end cabinets. The exterior impresses with its striking stone facade, aprivate backyard oasis complete with a newly built flower deck, a pine tree fence, anautomatic sprinkler system, and an above-ground swimming pool. Located just steps away fromBronte Harbour, shops, restaurants, and parks, this home offers spectacular hardwood finishes,stainless steel appliances, and exceptional quality throughouta true dream home ready towelcome you! **** EXTRAS **** Your dream home is here, and it wont last long! This pristine, spacious, corner detached luxury house is a rare find, offering elegance and comfort in every detail. Don't miss this incredible opportunity! (id:58671)
Property Details
|
MLS® Number
|
W11928273 |
|
Property Type
|
Single Family |
|
Community Name
|
1001 - BR Bronte |
|
AmenitiesNearBy
|
Park, Public Transit, Schools |
|
ParkingSpaceTotal
|
5 |
|
PoolType
|
Above Ground Pool |
Building
|
BathroomTotal
|
6 |
|
BedroomsAboveGround
|
4 |
|
BedroomsBelowGround
|
1 |
|
BedroomsTotal
|
5 |
|
Appliances
|
Blinds, Dishwasher, Dryer, Garage Door Opener, Microwave, Refrigerator, Stove, Washer |
|
BasementDevelopment
|
Finished |
|
BasementFeatures
|
Apartment In Basement |
|
BasementType
|
N/a (finished) |
|
ConstructionStyleAttachment
|
Detached |
|
CoolingType
|
Central Air Conditioning |
|
ExteriorFinish
|
Brick, Stone |
|
FireProtection
|
Smoke Detectors |
|
FireplacePresent
|
Yes |
|
FlooringType
|
Hardwood, Ceramic |
|
FoundationType
|
Concrete |
|
HalfBathTotal
|
1 |
|
HeatingFuel
|
Natural Gas |
|
HeatingType
|
Forced Air |
|
StoriesTotal
|
2 |
|
Type
|
House |
|
UtilityWater
|
Municipal Water |
Parking
Land
|
Acreage
|
No |
|
FenceType
|
Fenced Yard |
|
LandAmenities
|
Park, Public Transit, Schools |
|
Sewer
|
Sanitary Sewer |
|
SizeDepth
|
93 Ft ,6 In |
|
SizeFrontage
|
48 Ft ,11 In |
|
SizeIrregular
|
48.94 X 93.51 Ft |
|
SizeTotalText
|
48.94 X 93.51 Ft |
Rooms
| Level |
Type |
Length |
Width |
Dimensions |
|
Second Level |
Primary Bedroom |
|
|
Measurements not available |
|
Second Level |
Bedroom 2 |
|
|
Measurements not available |
|
Second Level |
Bedroom 3 |
|
|
Measurements not available |
|
Second Level |
Bedroom 4 |
|
|
Measurements not available |
|
Basement |
Recreational, Games Room |
|
|
Measurements not available |
|
Basement |
Kitchen |
|
|
Measurements not available |
|
Basement |
Bedroom |
|
|
Measurements not available |
|
Main Level |
Living Room |
|
|
Measurements not available |
|
Main Level |
Dining Room |
|
|
Measurements not available |
|
Main Level |
Family Room |
|
|
Measurements not available |
|
Main Level |
Kitchen |
|
|
Measurements not available |
|
Main Level |
Eating Area |
|
|
Measurements not available |
https://www.realtor.ca/real-estate/27813500/3061-lakeshore-road-w-oakville-1001-br-bronte-1001-br-bronte










































