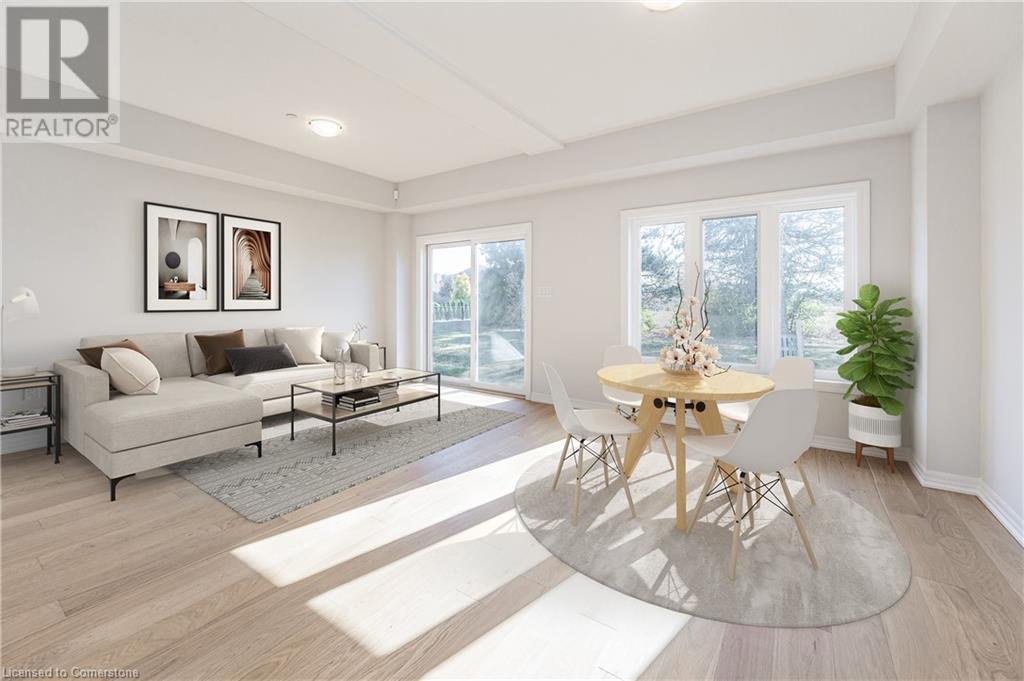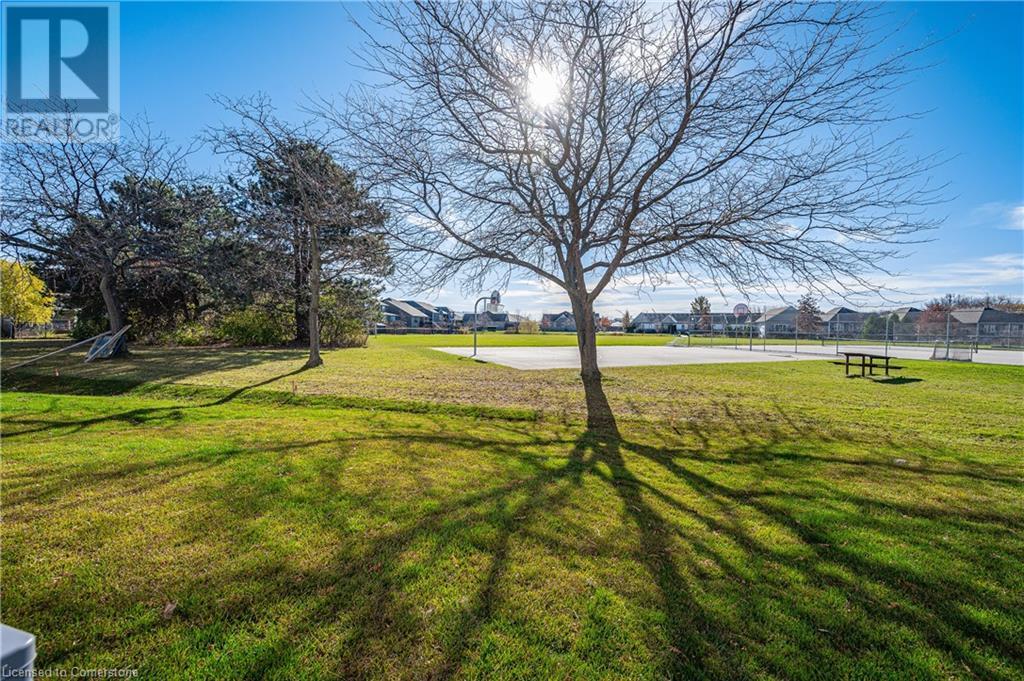- Home
- Services
- Homes For Sale Property Listings
- Neighbourhood
- Reviews
- Downloads
- Blog
- Contact
- Trusted Partners
31 Bromley Drive St. Catharines, Ontario L2M 1R1
3 Bedroom
4 Bathroom
1771 sqft
2 Level
Central Air Conditioning
Forced Air
$849,990
Welcome to Bromley Gardens, a Move-In-Ready Community built by Dunsire Homes! Nestled in a highly sought-after location, Bromley Gardens is a hidden gem that combines the best of modern living with natural beauty. Located in the tranquil, family-friendly community of Port Weller, this is a place where you can enjoy the serenity of nature while still being close to all the amenities you need. This brand-new, detached two-story home features a 3 bedroom layout with 1,771 square feet of living space, a spacious and open-concept design that fills each room with natural light. The seamless flow between the living, dining, and kitchen areas creates the perfect environment for both daily living and entertaining. With a luxury decor package valued at $60,000, premium finishes include a gourmet kitchen featuring 9 ft ceilings on main, upgraded cabinetry, quartz countertops, a stylish backsplash, and modern touches throughout, this home is both functional and beautiful! With only a few Move-In-Ready lots remaining, now is the time to act and secure your dream home in this fantastic location! (id:58671)
Property Details
| MLS® Number | 40691145 |
| Property Type | Single Family |
| AmenitiesNearBy | Beach, Hospital, Park, Place Of Worship, Schools |
| CommunityFeatures | Quiet Area, Community Centre |
| EquipmentType | Water Heater |
| Features | Paved Driveway |
| ParkingSpaceTotal | 3 |
| RentalEquipmentType | Water Heater |
Building
| BathroomTotal | 4 |
| BedroomsAboveGround | 3 |
| BedroomsTotal | 3 |
| ArchitecturalStyle | 2 Level |
| BasementDevelopment | Unfinished |
| BasementType | Full (unfinished) |
| ConstructedDate | 2023 |
| ConstructionStyleAttachment | Detached |
| CoolingType | Central Air Conditioning |
| ExteriorFinish | Stone, Vinyl Siding, Shingles |
| FireProtection | Smoke Detectors, Alarm System |
| FoundationType | Poured Concrete |
| HalfBathTotal | 1 |
| HeatingFuel | Natural Gas |
| HeatingType | Forced Air |
| StoriesTotal | 2 |
| SizeInterior | 1771 Sqft |
| Type | House |
| UtilityWater | Municipal Water |
Parking
| Attached Garage |
Land
| AccessType | Road Access |
| Acreage | No |
| LandAmenities | Beach, Hospital, Park, Place Of Worship, Schools |
| Sewer | Municipal Sewage System |
| SizeDepth | 100 Ft |
| SizeFrontage | 30 Ft |
| SizeTotalText | Under 1/2 Acre |
| ZoningDescription | Residential |
Rooms
| Level | Type | Length | Width | Dimensions |
|---|---|---|---|---|
| Second Level | 4pc Bathroom | Measurements not available | ||
| Second Level | 3pc Bathroom | Measurements not available | ||
| Second Level | Bedroom | 10'10'' x 9'11'' | ||
| Second Level | Bedroom | 10'10'' x 10'7'' | ||
| Second Level | Primary Bedroom | 14'6'' x 13'1'' | ||
| Basement | 3pc Bathroom | Measurements not available | ||
| Main Level | 2pc Bathroom | Measurements not available | ||
| Main Level | Great Room | 13'11'' x 18'5'' | ||
| Main Level | Kitchen | 11'10'' x 10'2'' |
https://www.realtor.ca/real-estate/27812996/31-bromley-drive-st-catharines
Interested?
Contact us for more information













