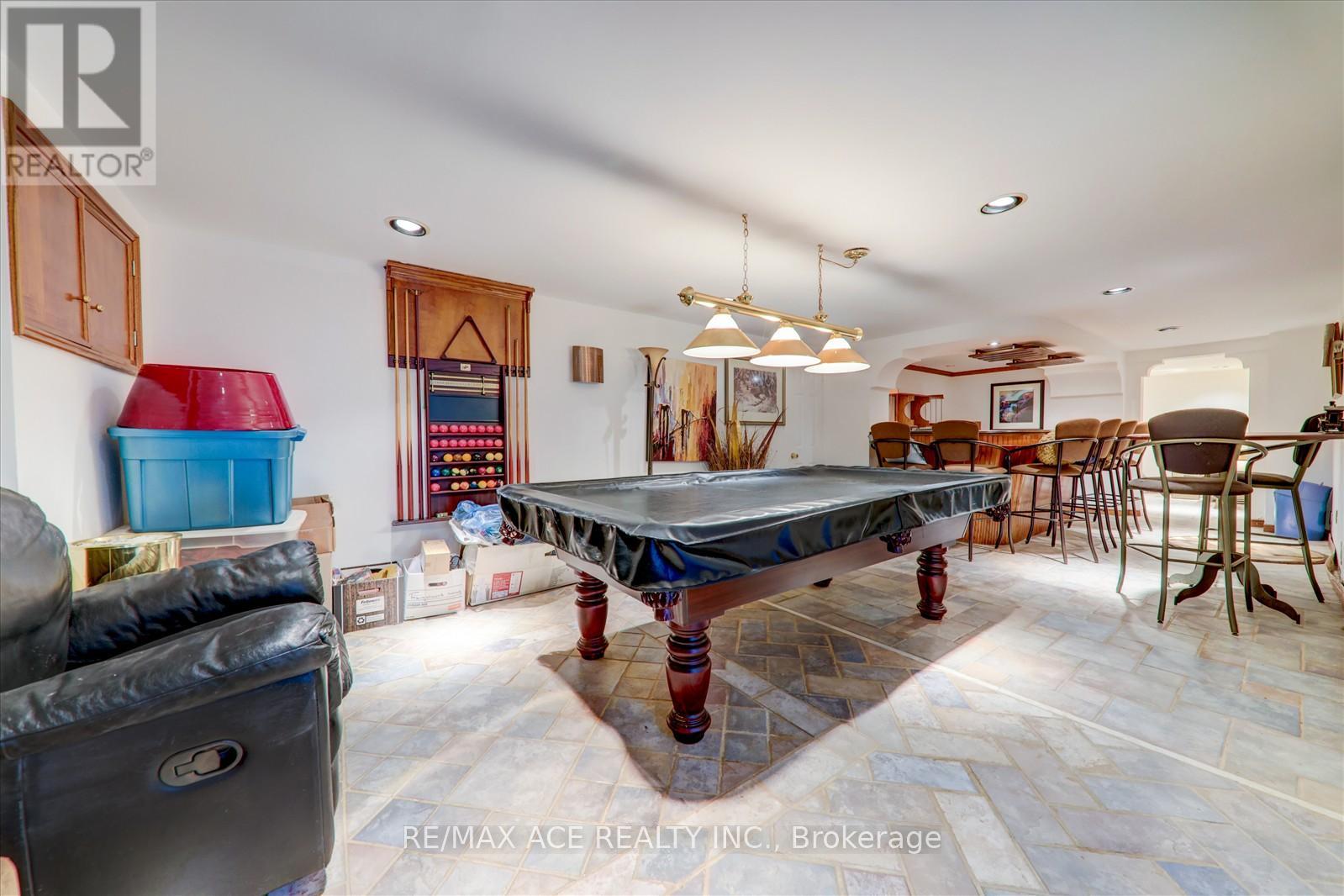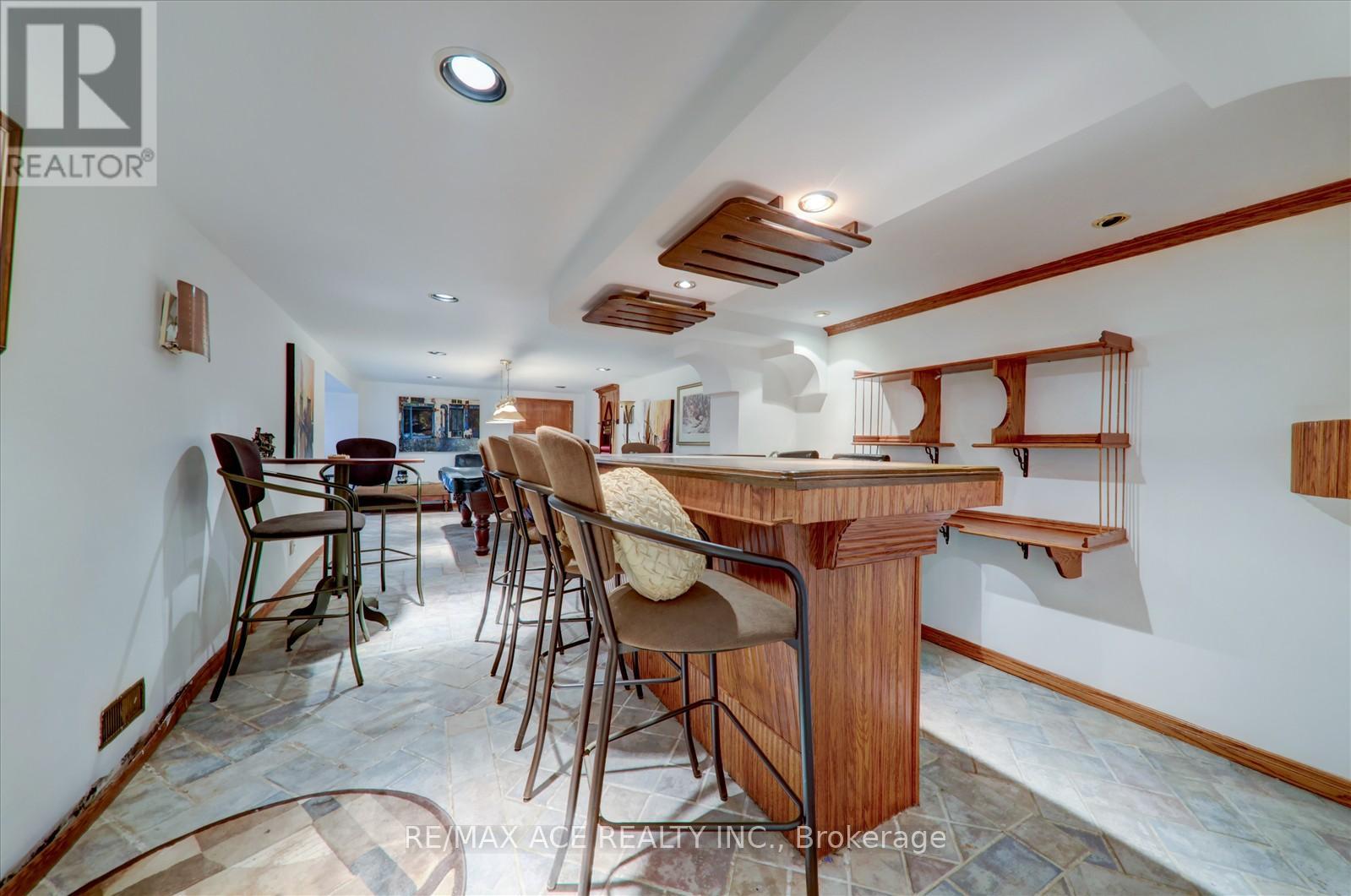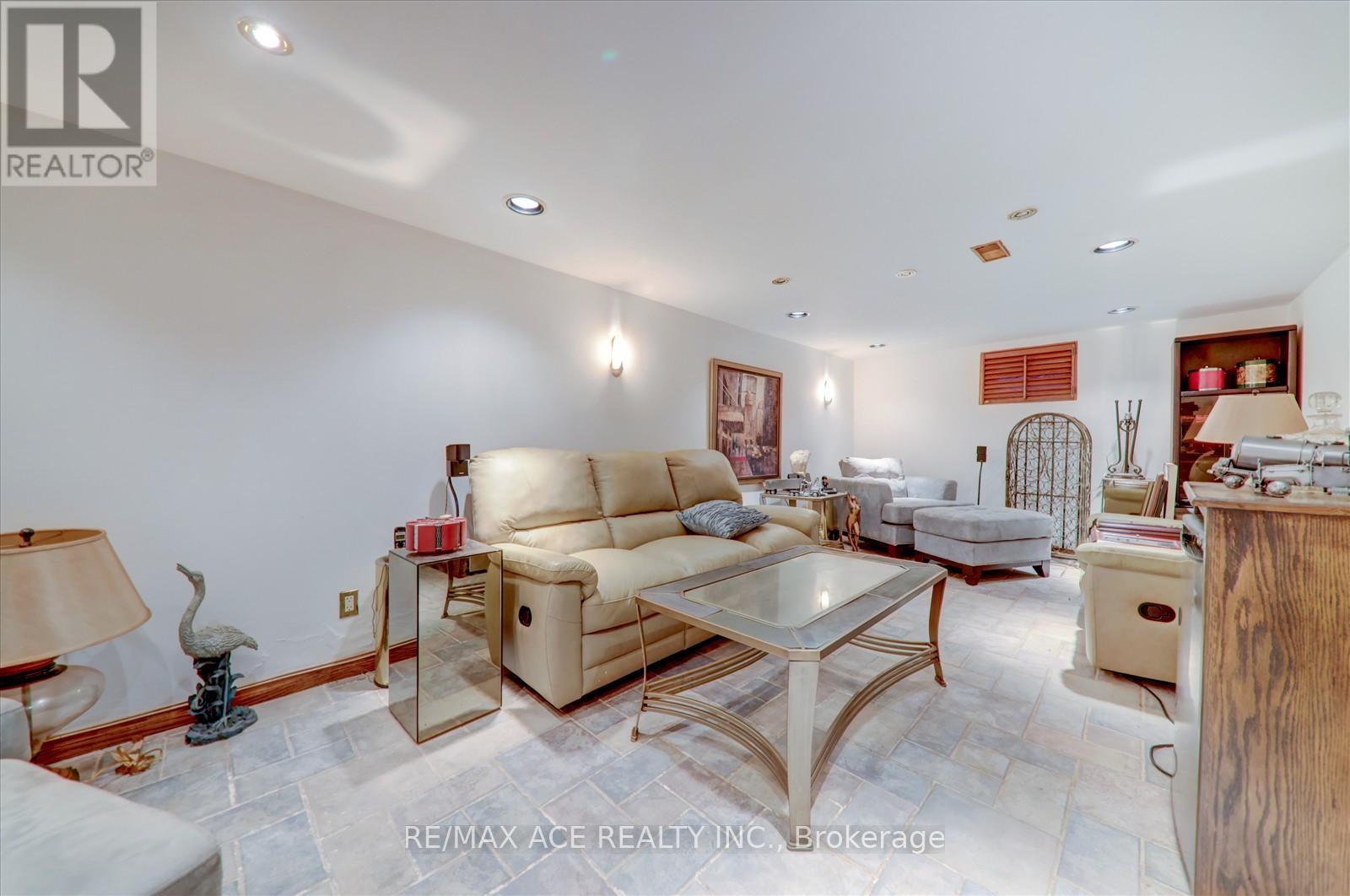- Home
- Services
- Homes For Sale Property Listings
- Neighbourhood
- Reviews
- Downloads
- Blog
- Contact
- Trusted Partners
31 Crosland Drive Toronto, Ontario M1R 4M6
4 Bedroom
2 Bathroom
Bungalow
Central Air Conditioning
Forced Air
$849,000
Attention all builders/developers/investors! Don't miss this excellent opportunity with 42 Ft X 116 Ft Corner Lot In Desirable Community Of Wexford-Maryvale! Unique Opportunity To Live Here, Renovate, Or Build Your Dream Home! Surrounded by multi-million-dollar custom-built homes, Originally 3 bedrooms, now featuring a spacious master bedroom retreat(created by combining two room). Finished Basement, separate entrance for added conveniences. huge one room perfect for home office or gym. massive entertainment room ideal for movie night ,game, social gatherings. Detached Garage *Walk To Parks *public & private School, Ttc, Parkway, Shopping Mall*Easy Access To 401/ Dvp-Perfect to Downtown. (id:58671)
Property Details
| MLS® Number | E11899104 |
| Property Type | Single Family |
| Community Name | Wexford-Maryvale |
| ParkingSpaceTotal | 5 |
Building
| BathroomTotal | 2 |
| BedroomsAboveGround | 3 |
| BedroomsBelowGround | 1 |
| BedroomsTotal | 4 |
| Appliances | Dishwasher, Dryer, Microwave, Refrigerator, Stove, Washer |
| ArchitecturalStyle | Bungalow |
| BasementDevelopment | Finished |
| BasementFeatures | Separate Entrance |
| BasementType | N/a (finished) |
| ConstructionStyleAttachment | Detached |
| CoolingType | Central Air Conditioning |
| ExteriorFinish | Brick |
| FlooringType | Tile |
| FoundationType | Concrete |
| HeatingFuel | Natural Gas |
| HeatingType | Forced Air |
| StoriesTotal | 1 |
| Type | House |
| UtilityWater | Municipal Water |
Parking
| Detached Garage |
Land
| Acreage | No |
| Sewer | Sanitary Sewer |
| SizeDepth | 116 Ft |
| SizeFrontage | 42 Ft |
| SizeIrregular | 42 X 116 Ft |
| SizeTotalText | 42 X 116 Ft |
Rooms
| Level | Type | Length | Width | Dimensions |
|---|---|---|---|---|
| Basement | Recreational, Games Room | 8.83 m | 3.6 m | 8.83 m x 3.6 m |
| Basement | Bedroom 4 | 7.26 m | 3.4 m | 7.26 m x 3.4 m |
| Main Level | Living Room | 2.4 m | 3.2 m | 2.4 m x 3.2 m |
| Main Level | Dining Room | 2.25 m | 3.25 m | 2.25 m x 3.25 m |
| Main Level | Kitchen | 3.25 m | 3.23 m | 3.25 m x 3.23 m |
| Main Level | Primary Bedroom | 4.25 m | 2.35 m | 4.25 m x 2.35 m |
| Main Level | Bedroom 2 | 4.06 m | 2.89 m | 4.06 m x 2.89 m |
| Main Level | Bedroom 3 | 3.4 m | 2.35 m | 3.4 m x 2.35 m |
Interested?
Contact us for more information





































