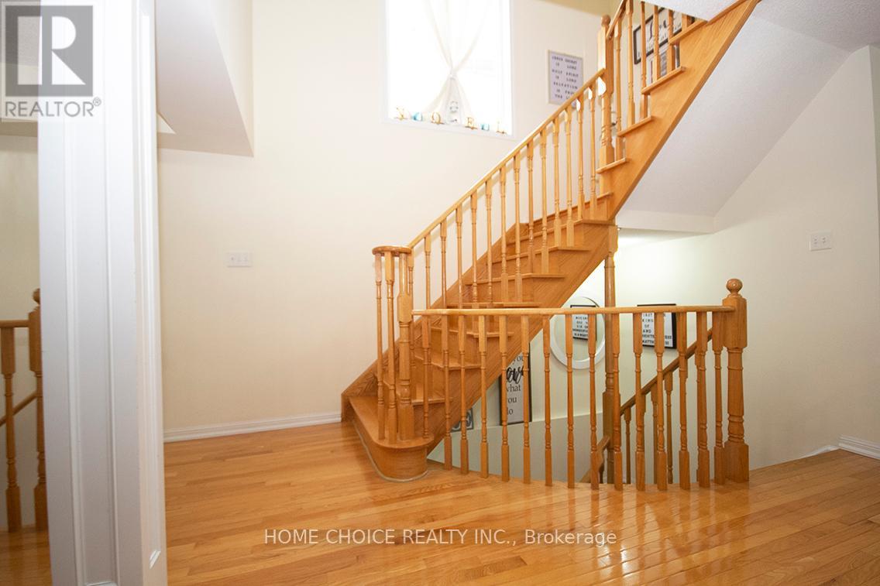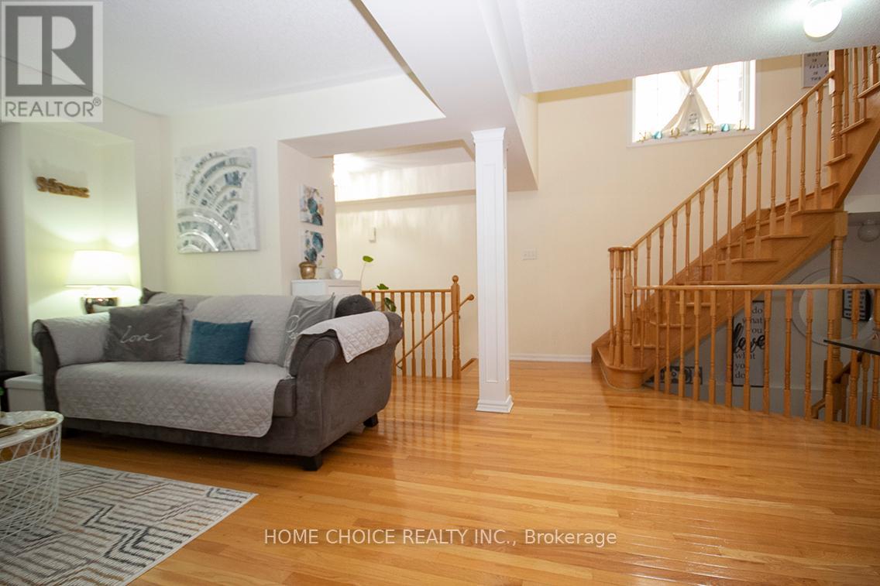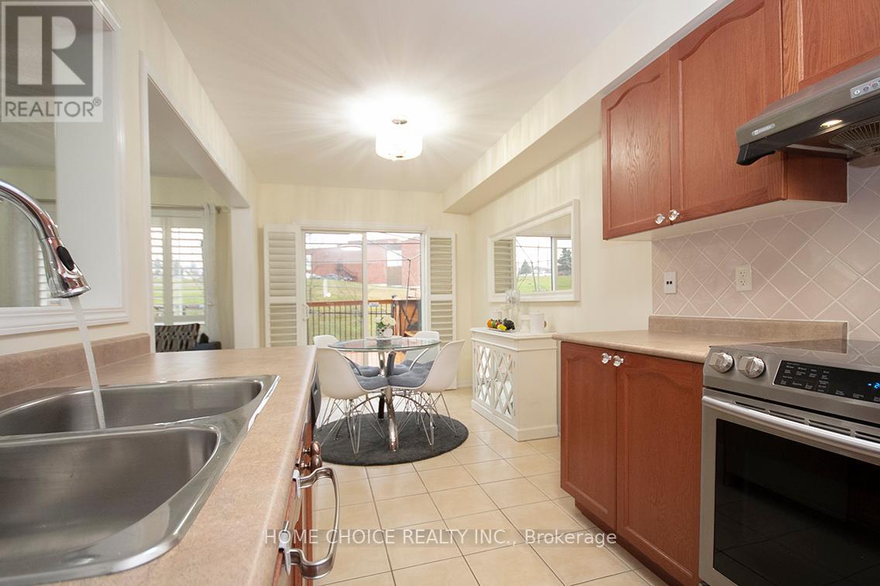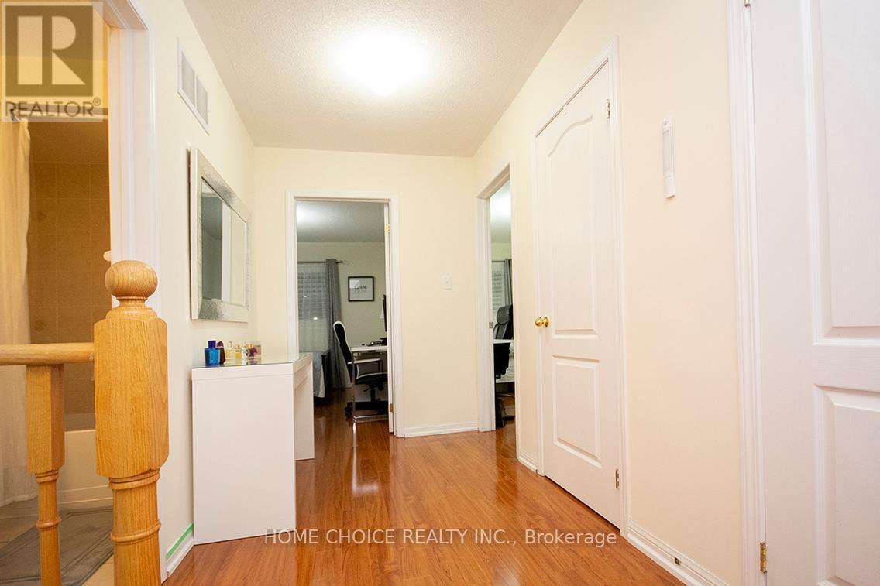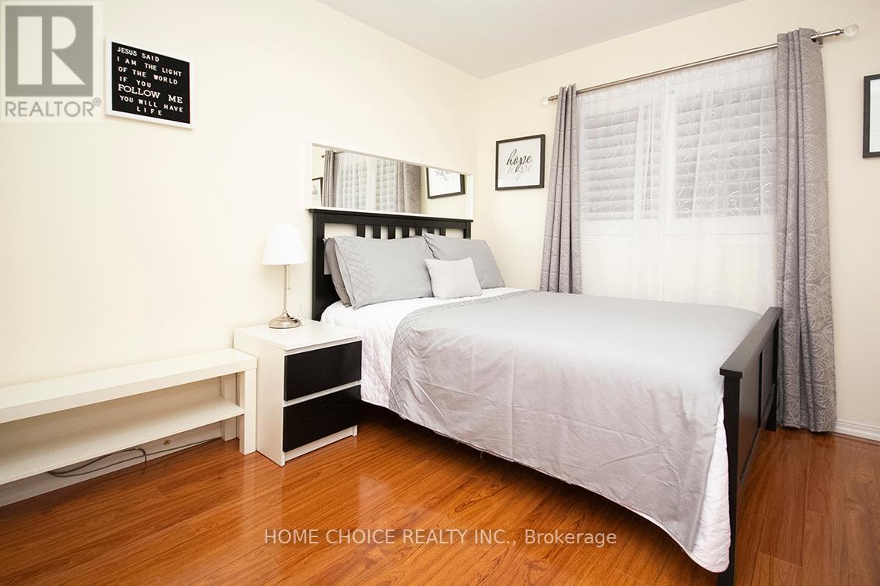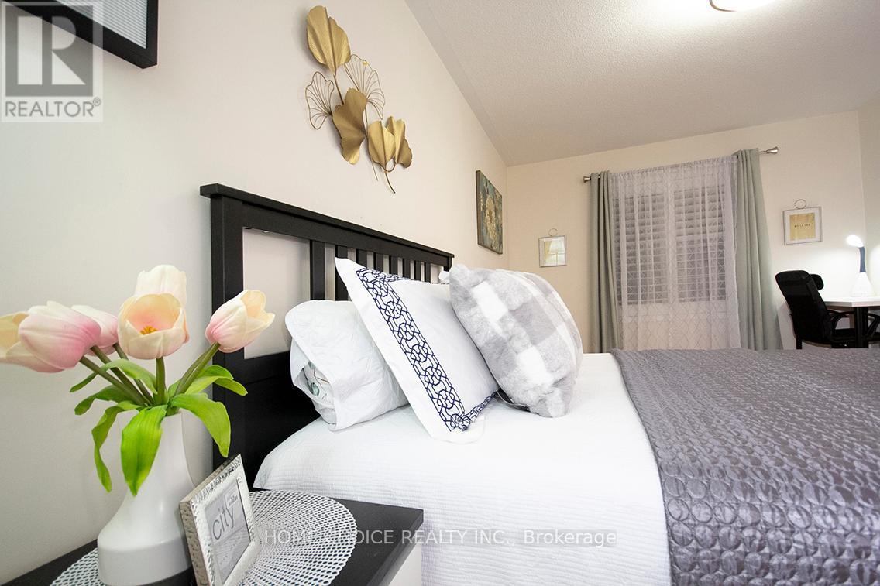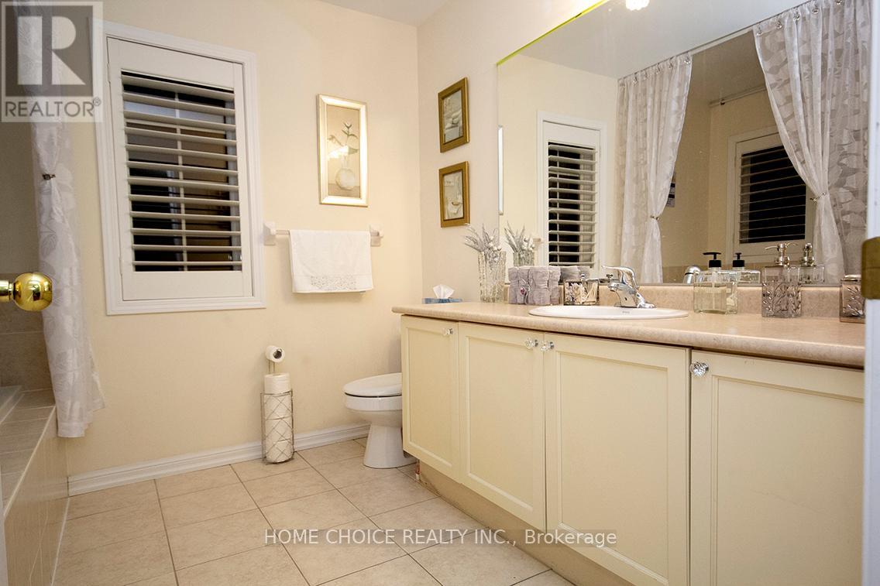- Home
- Services
- Homes For Sale Property Listings
- Neighbourhood
- Reviews
- Downloads
- Blog
- Contact
- Trusted Partners
31 Latchford Way Whitby, Ontario L1N 0G2
4 Bedroom
4 Bathroom
Central Air Conditioning
Forced Air
$869,900Maintenance, Parcel of Tied Land
$184.37 Monthly
Maintenance, Parcel of Tied Land
$184.37 MonthlyOFFER ANYTIME! Welcome to your new 3-bedroom home that truly checks all the boxes! This bright and spacious end-unit townhome boasts large windows on both floors, lots of natural light. Step onto the charming covered front porch and enter a beautifully maintained home. The main level features hardwood floors that flow seamlessly through the living room, dining room, and family room. The open-concept kitchen with a breakfast area, opens onto a fully fenced backyard backing onto serene green space. Enjoy direct access to a nearby recreation community center offering fantastic amenities such as a gym, a large pool, and more. Upstairs, the primary bedroom features a walk-in closet and a private full ensuite. The laundry room is conveniently located on the second level, with a washer and dryer purchased in 2019. This move-in-ready home has been freshly painted from top to bottom and features several recent upgrades, including a New Roof (2024) and a Rheem Power Vent 50 Gallons Energy Start system (2021). and A/C (2021). The finished basement offers additional living space perfect for an in-law suite setup with a 2-piece washroom, and direct garage access. Conveniently located close to Highway 401, schools, parks, and libraries, this home offers the best of both comfort and accessibility. Condo fees include water and winter snow removal. This stunning home is ready for you just move in and enjoy! **** EXTRAS **** New Roof 2024, New Rheem Power Vent 50 Gallons Energy Start system (2021), New A/C (2021), and Freshly Painted top to bottom. (id:58671)
Property Details
| MLS® Number | E11891362 |
| Property Type | Single Family |
| Community Name | Pringle Creek |
| ParkingSpaceTotal | 3 |
Building
| BathroomTotal | 4 |
| BedroomsAboveGround | 3 |
| BedroomsBelowGround | 1 |
| BedroomsTotal | 4 |
| Appliances | Garage Door Opener Remote(s), Dishwasher, Dryer, Range, Refrigerator, Stove, Washer |
| BasementDevelopment | Finished |
| BasementFeatures | Separate Entrance |
| BasementType | N/a (finished) |
| ConstructionStyleAttachment | Attached |
| CoolingType | Central Air Conditioning |
| ExteriorFinish | Brick |
| FlooringType | Ceramic, Hardwood, Laminate |
| FoundationType | Concrete |
| HalfBathTotal | 2 |
| HeatingFuel | Natural Gas |
| HeatingType | Forced Air |
| StoriesTotal | 2 |
| Type | Row / Townhouse |
| UtilityWater | Municipal Water |
Parking
| Attached Garage |
Land
| Acreage | No |
| Sewer | Sanitary Sewer |
| SizeDepth | 96 Ft ,2 In |
| SizeFrontage | 25 Ft ,7 In |
| SizeIrregular | 25.65 X 96.23 Ft |
| SizeTotalText | 25.65 X 96.23 Ft |
Rooms
| Level | Type | Length | Width | Dimensions |
|---|---|---|---|---|
| Second Level | Primary Bedroom | 5.31 m | 3.9 m | 5.31 m x 3.9 m |
| Second Level | Bedroom 2 | 4.8 m | 2.97 m | 4.8 m x 2.97 m |
| Second Level | Bedroom 3 | 3.74 m | 3 m | 3.74 m x 3 m |
| Basement | Bedroom 4 | 7.34 m | 5.73 m | 7.34 m x 5.73 m |
| Main Level | Living Room | 3.65 m | 6.04 m | 3.65 m x 6.04 m |
| Main Level | Kitchen | 3.47 m | 2.44 m | 3.47 m x 2.44 m |
| Main Level | Eating Area | 3.13 m | 2.44 m | 3.13 m x 2.44 m |
| Main Level | Family Room | 4.83 m | 3.5 m | 4.83 m x 3.5 m |
https://www.realtor.ca/real-estate/27734670/31-latchford-way-whitby-pringle-creek-pringle-creek
Interested?
Contact us for more information



