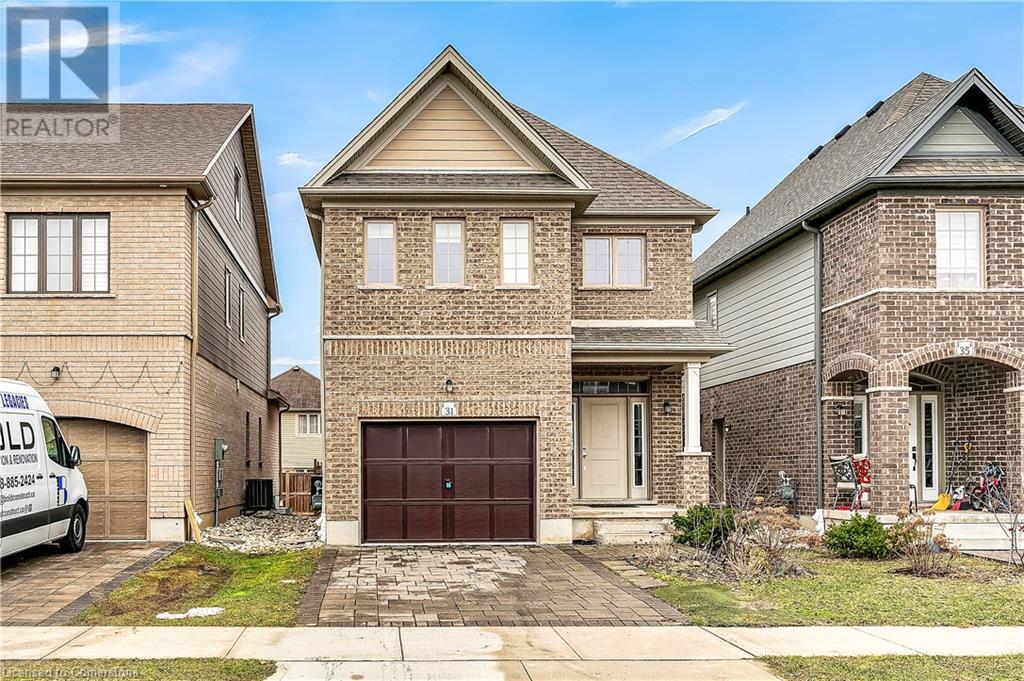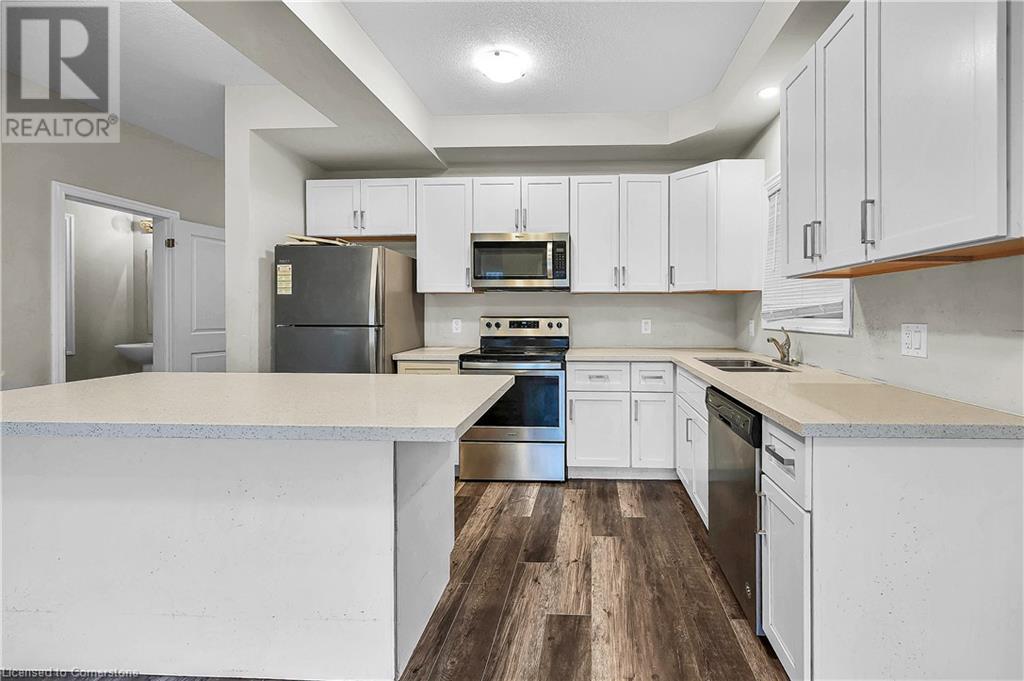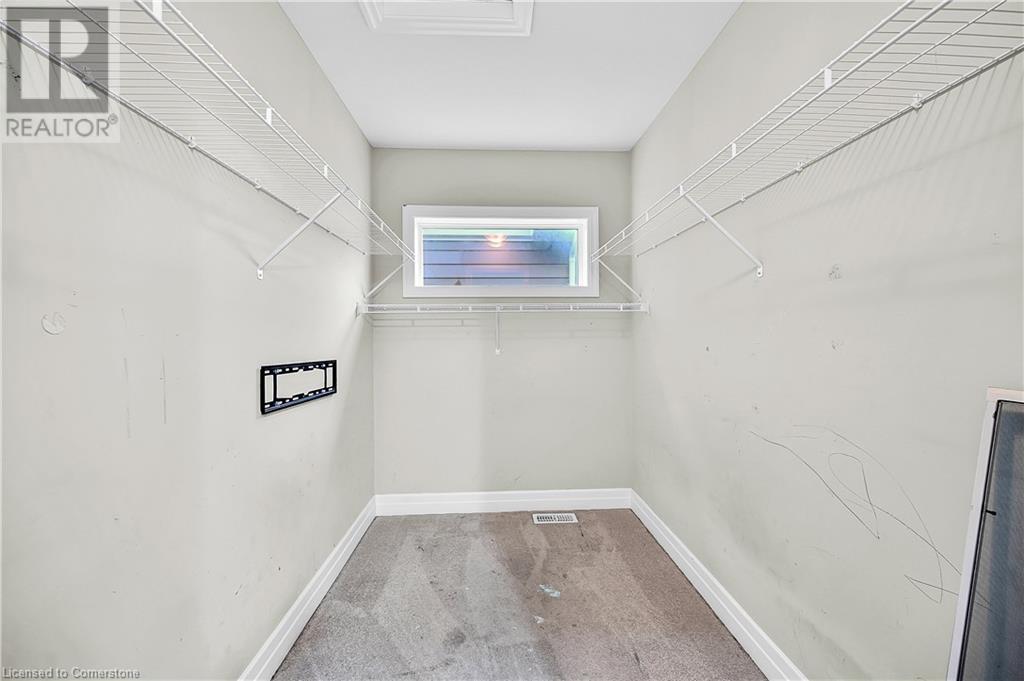- Home
- Services
- Homes For Sale Property Listings
- Neighbourhood
- Reviews
- Downloads
- Blog
- Contact
- Trusted Partners
31 Pondcliffe Drive Drive Kitchener, Ontario N2R 0M3
3 Bedroom
3 Bathroom
1700 sqft
2 Level
Central Air Conditioning
Forced Air
$799,900
Spacious 2 storey, 4 bedroom, 2.5 bath home in desirable West Kitchener location. Open concept main floor offers a large modern kitchen with white shaker style cabinets, solid surface counter tops and a double sink. Sun filled dining room with patio door to rear yard. Spacious living room overlooking rear yard. Convenient main level laundry and a 2 pce bathroom. Heading upstairs you will find a sprawling primary bedroom with walk in closet and private ensuite. Two additional bedrooms, a den/home office and a 4 pce bathroom complete this level. The basement level is partially finished and could be finished to add lots of extra space for a growing family. Fully fenced rear yard. Single garage and private driveway. Don't miss out!! (id:58671)
Property Details
| MLS® Number | 40685729 |
| Property Type | Single Family |
| AmenitiesNearBy | Park, Playground, Schools |
| ParkingSpaceTotal | 2 |
Building
| BathroomTotal | 3 |
| BedroomsAboveGround | 3 |
| BedroomsTotal | 3 |
| ArchitecturalStyle | 2 Level |
| BasementDevelopment | Partially Finished |
| BasementType | Full (partially Finished) |
| ConstructionStyleAttachment | Detached |
| CoolingType | Central Air Conditioning |
| ExteriorFinish | Brick, Vinyl Siding |
| FoundationType | Poured Concrete |
| HalfBathTotal | 1 |
| HeatingType | Forced Air |
| StoriesTotal | 2 |
| SizeInterior | 1700 Sqft |
| Type | House |
| UtilityWater | Municipal Water |
Parking
| Attached Garage |
Land
| Acreage | No |
| LandAmenities | Park, Playground, Schools |
| Sewer | Municipal Sewage System |
| SizeDepth | 105 Ft |
| SizeFrontage | 30 Ft |
| SizeTotalText | Under 1/2 Acre |
| ZoningDescription | Res |
Rooms
| Level | Type | Length | Width | Dimensions |
|---|---|---|---|---|
| Second Level | Den | 8'2'' x 7'8'' | ||
| Second Level | 4pc Bathroom | Measurements not available | ||
| Second Level | Bedroom | 13'0'' x 12'0'' | ||
| Second Level | Bedroom | 13'2'' x 12'3'' | ||
| Second Level | Full Bathroom | 12'3'' x 8'5'' | ||
| Second Level | Primary Bedroom | 16'2'' x 12'3'' | ||
| Basement | Recreation Room | Measurements not available | ||
| Main Level | Laundry Room | 7'8'' x 6'10'' | ||
| Main Level | 2pc Bathroom | 7'0'' x 3'4'' | ||
| Main Level | Kitchen | 16'3'' x 8'6'' | ||
| Main Level | Dining Room | 14'11'' x 8'0'' | ||
| Main Level | Living Room | 15'0'' x 12'1'' |
https://www.realtor.ca/real-estate/27747783/31-pondcliffe-drive-drive-kitchener
Interested?
Contact us for more information








































