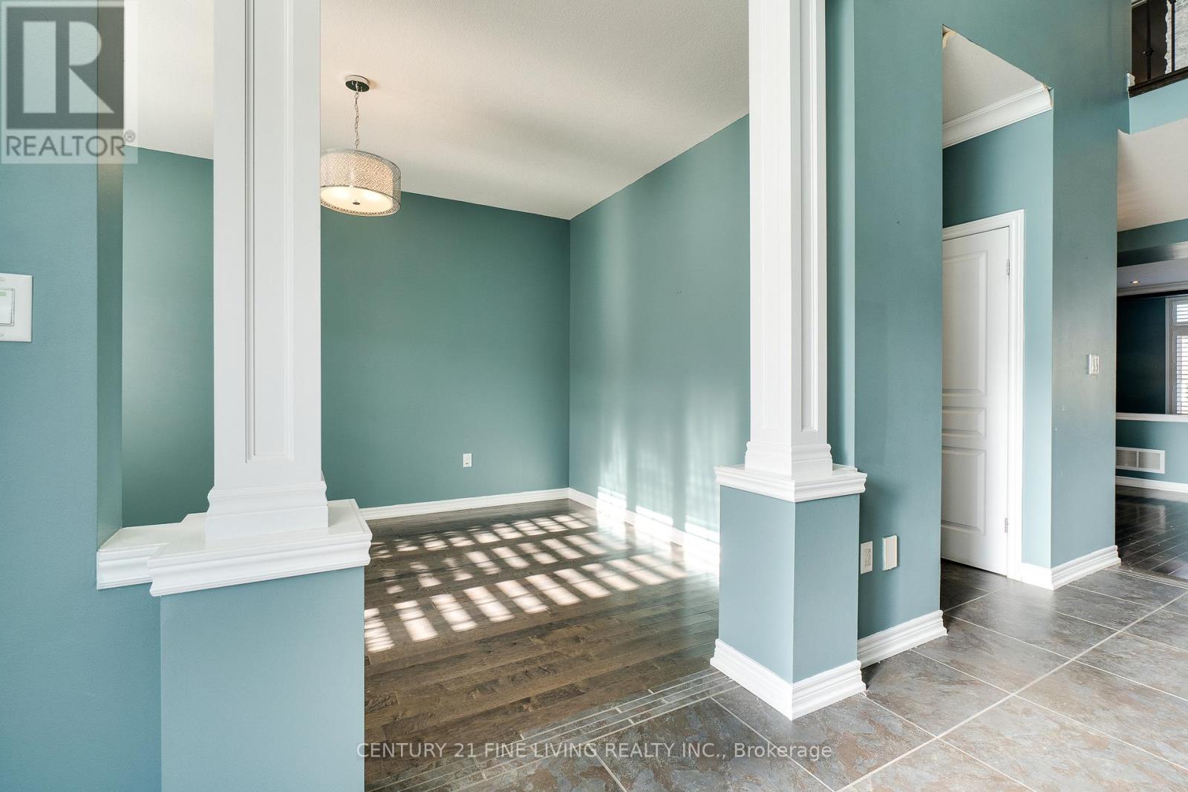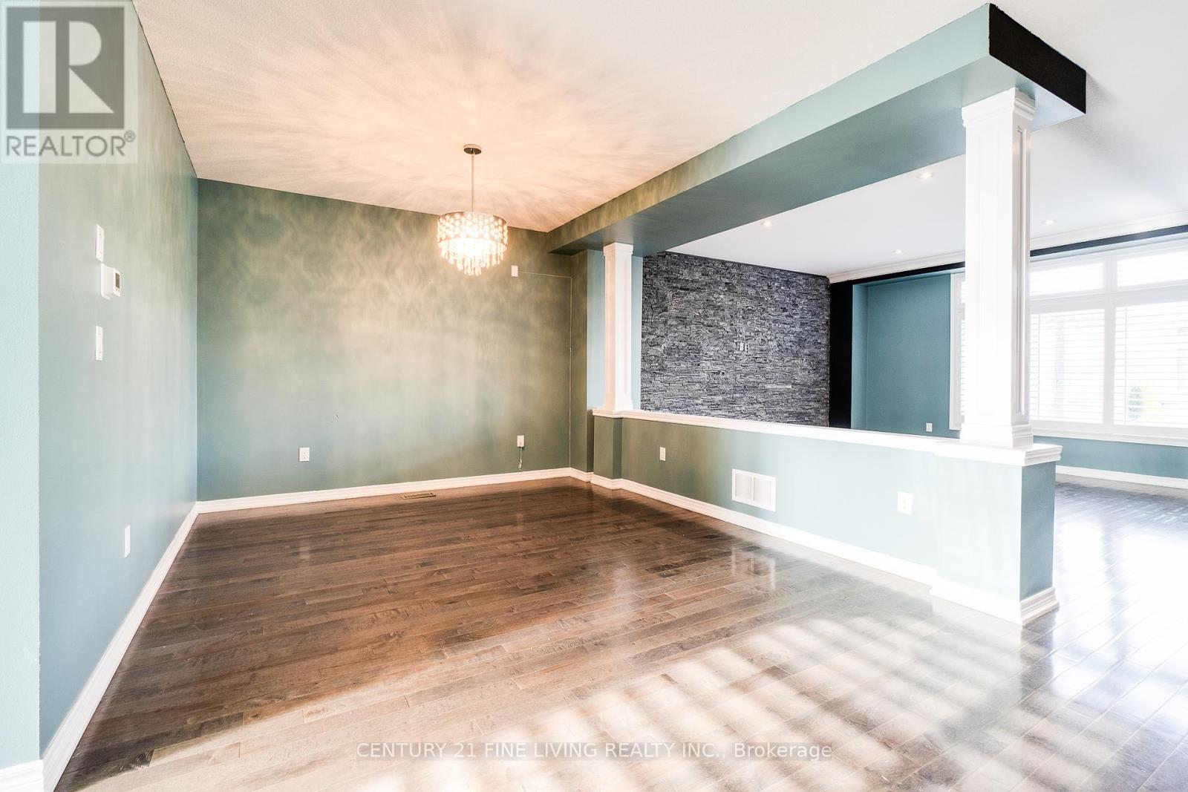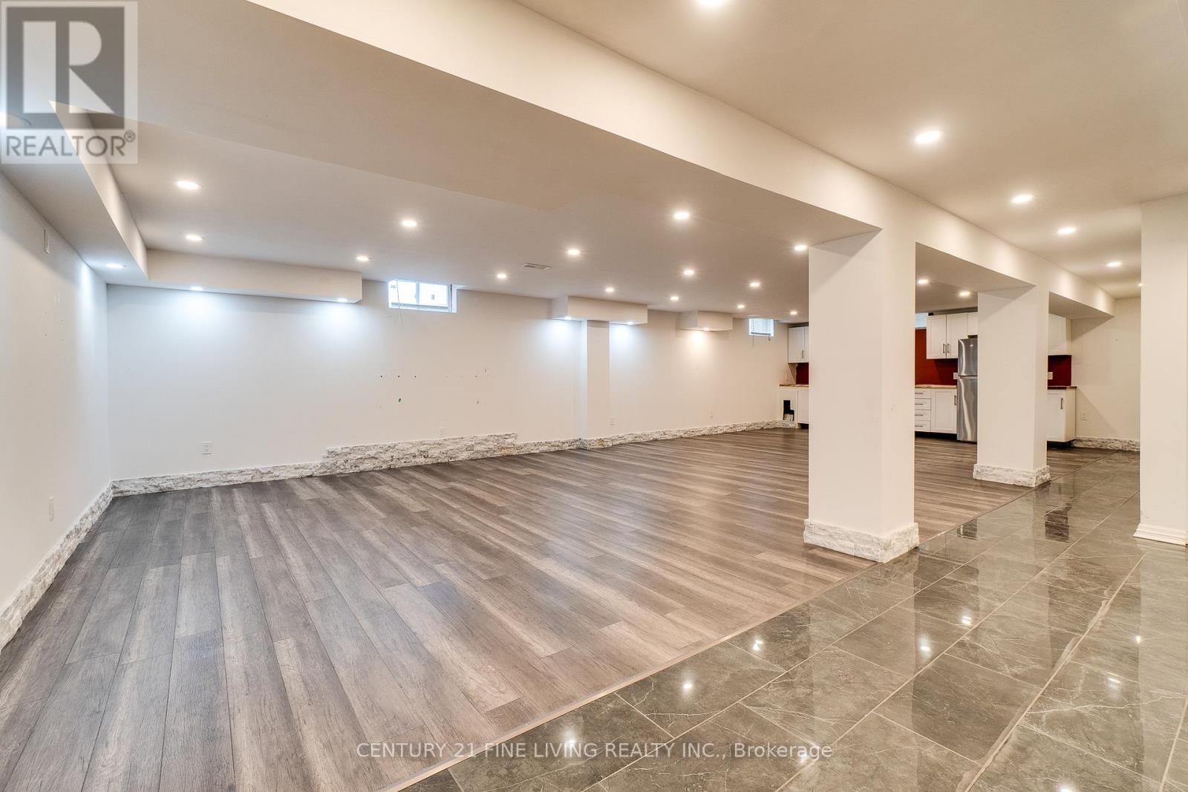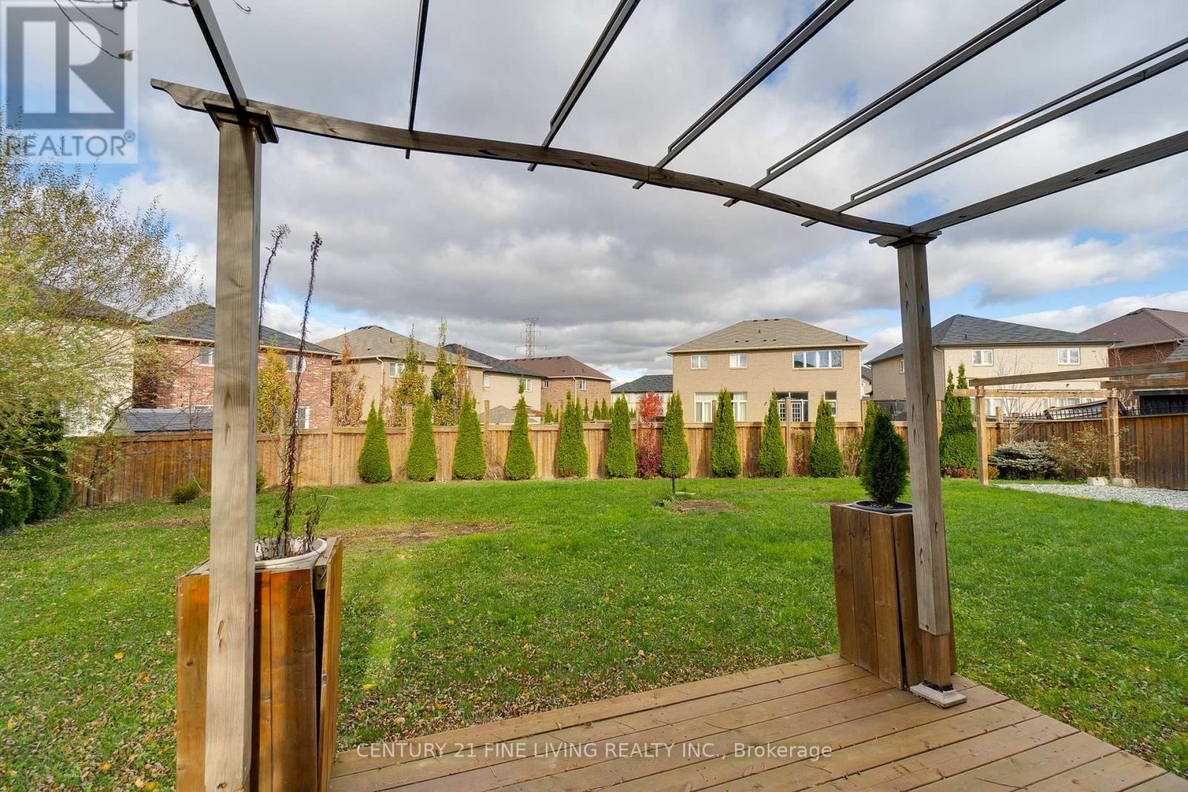- Home
- Services
- Homes For Sale Property Listings
- Neighbourhood
- Reviews
- Downloads
- Blog
- Contact
- Trusted Partners
31 Weaver Drive Hamilton, Ontario L9K 0G2
4 Bedroom
4 Bathroom
Central Air Conditioning
Forced Air
$1,448,999
****Power of Sale**** Vacant and Easy to show. Exceptional detached brick and stucco 2 storey executive 4 bedroom home located on an oversized lot on a quiet street. Double door front entryway. Open concept grand sized family room overlooks the expansive rear fenced yard. 9 foot ceilings on the main floor. Gourmet kitchen and large eat in breakfast room with a walk out to the rear yard. Main Floor office. Oak staircase to the 2nd floor. Large primary bedroom featuring hardwood floors, 5 piece ensuite and a walk in closet. There is a den on the 2nd floor. Conveniently located second floor laundry room. Full finished basement with a kitchenette. Huge recreation room in the basement. Direct garage access. You will not be disappointed. **** EXTRAS **** Great location. Close to all amenities. All taxes, dimensions and description to be verified by the Buyer/Buyer's Agent. Property is Sold \"As Is Where Is\". (id:58671)
Property Details
| MLS® Number | X10412915 |
| Property Type | Single Family |
| Community Name | Ancaster |
| ParkingSpaceTotal | 6 |
Building
| BathroomTotal | 4 |
| BedroomsAboveGround | 4 |
| BedroomsTotal | 4 |
| BasementDevelopment | Finished |
| BasementType | N/a (finished) |
| ConstructionStyleAttachment | Detached |
| CoolingType | Central Air Conditioning |
| ExteriorFinish | Brick, Stucco |
| FlooringType | Hardwood, Laminate, Ceramic |
| FoundationType | Unknown |
| HalfBathTotal | 1 |
| HeatingFuel | Natural Gas |
| HeatingType | Forced Air |
| StoriesTotal | 2 |
| Type | House |
| UtilityWater | Municipal Water |
Parking
| Attached Garage |
Land
| Acreage | No |
| Sewer | Sanitary Sewer |
| SizeDepth | 130 Ft ,2 In |
| SizeFrontage | 38 Ft ,2 In |
| SizeIrregular | 38.2 X 130.19 Ft |
| SizeTotalText | 38.2 X 130.19 Ft |
Rooms
| Level | Type | Length | Width | Dimensions |
|---|---|---|---|---|
| Second Level | Den | 2.84 m | 2.79 m | 2.84 m x 2.79 m |
| Second Level | Primary Bedroom | 5.56 m | 4.54 m | 5.56 m x 4.54 m |
| Second Level | Bedroom 2 | 4.32 m | 4.01 m | 4.32 m x 4.01 m |
| Second Level | Bedroom 3 | 4.04 m | 3.22 m | 4.04 m x 3.22 m |
| Second Level | Bedroom 4 | 3.99 m | 3.2 m | 3.99 m x 3.2 m |
| Basement | Recreational, Games Room | 7.01 m | 5 m | 7.01 m x 5 m |
| Main Level | Living Room | 4.19 m | 3.17 m | 4.19 m x 3.17 m |
| Main Level | Dining Room | 3.78 m | 3.48 m | 3.78 m x 3.48 m |
| Main Level | Office | 3.55 m | 2.64 m | 3.55 m x 2.64 m |
| Main Level | Family Room | 5.79 m | 4.7 m | 5.79 m x 4.7 m |
| Main Level | Kitchen | 4.67 m | 2.87 m | 4.67 m x 2.87 m |
| Main Level | Eating Area | 4.67 m | 2.82 m | 4.67 m x 2.82 m |
https://www.realtor.ca/real-estate/27628831/31-weaver-drive-hamilton-ancaster-ancaster
Interested?
Contact us for more information








































