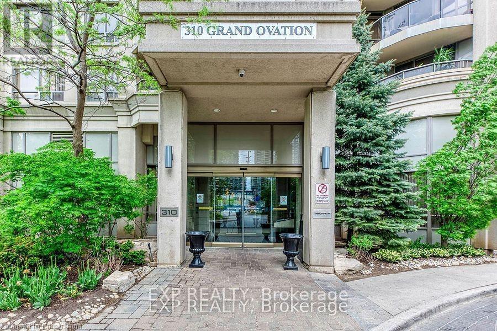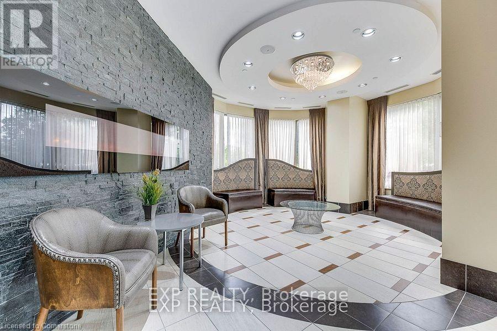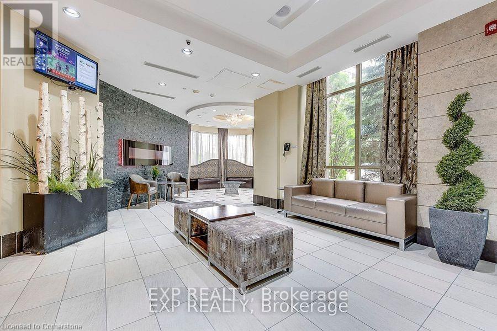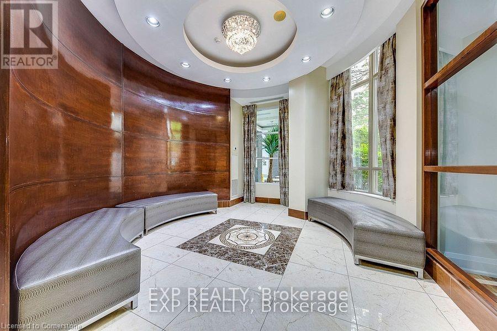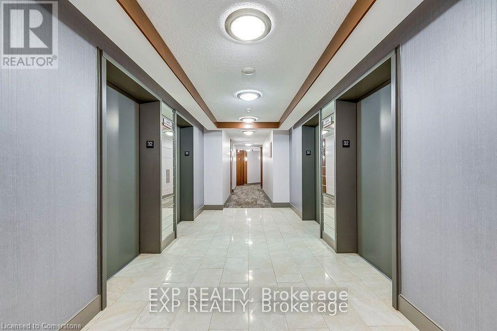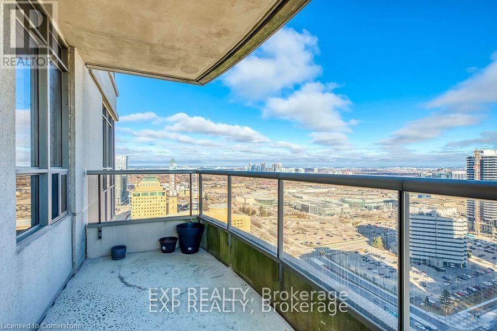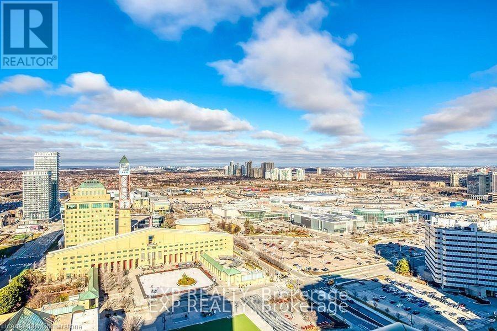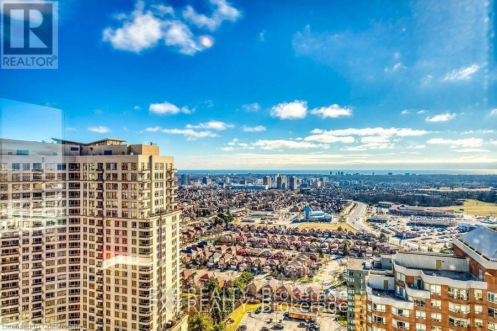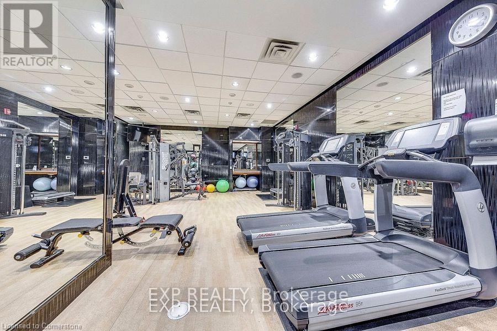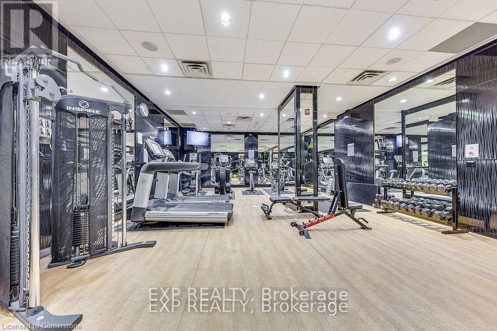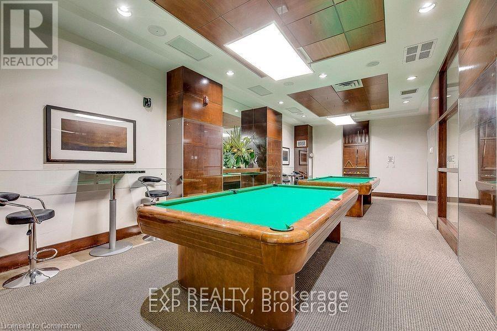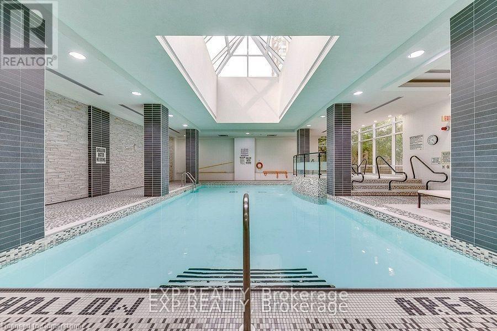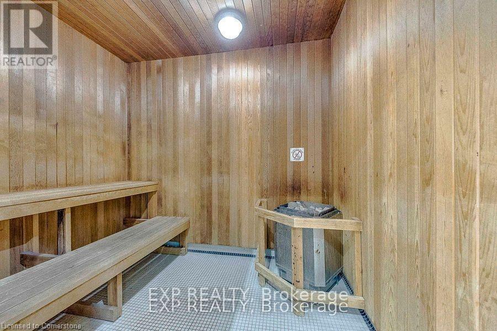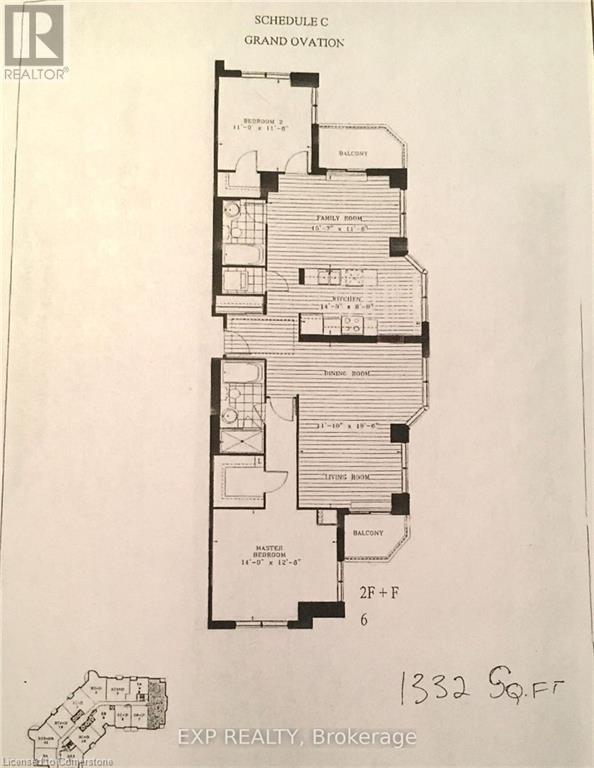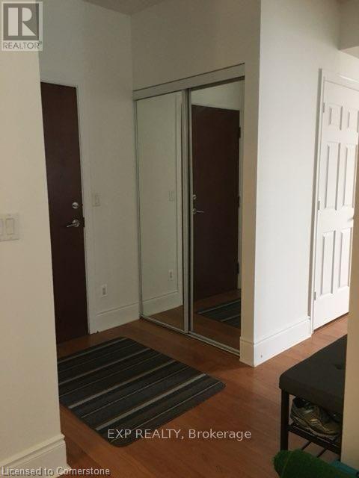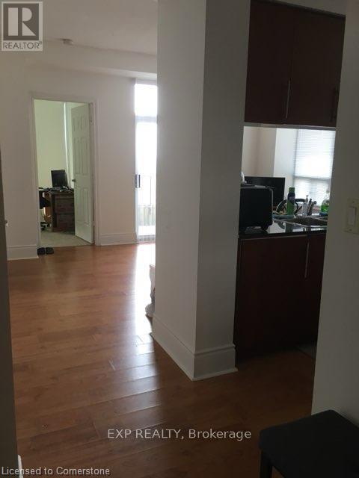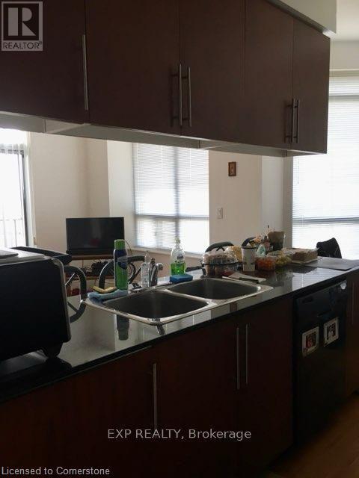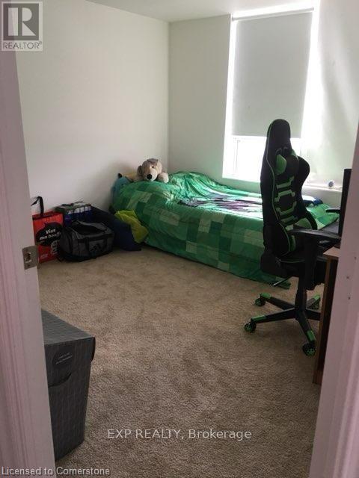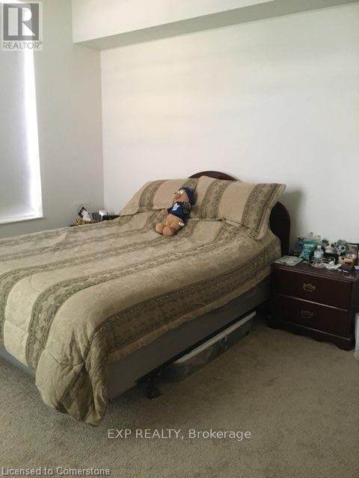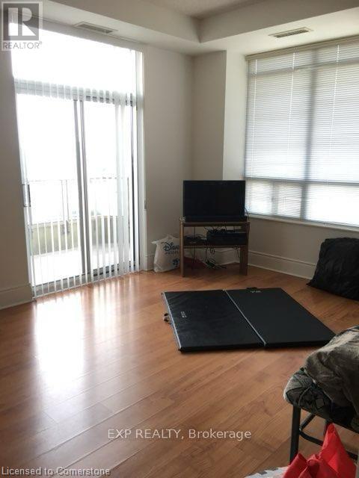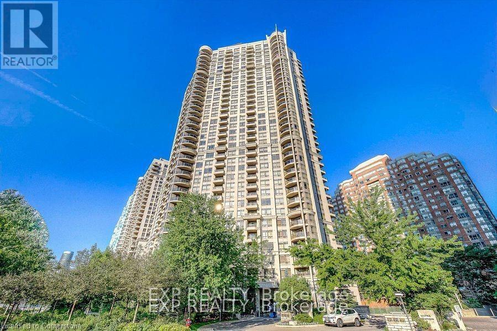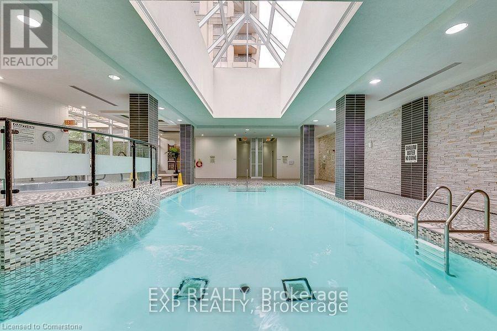- Home
- Services
- Homes For Sale Property Listings
- Neighbourhood
- Reviews
- Downloads
- Blog
- Contact
- Trusted Partners
310 Burnhamthorpe Road W Unit# 2906 Mississauga, Ontario L5B 4P9
2 Bedroom
2 Bathroom
1344 sqft
Central Air Conditioning
Forced Air
$814,900Maintenance, Insurance, Heat, Water, Parking
$728 Monthly
Maintenance, Insurance, Heat, Water, Parking
$728 MonthlyWelcome To Grand Ovation! Meet The Largest 2-Bedroom Corner Suite In the Building! Boasting 1,332 ft2 On The 29th Floor And Located In One of The Most Sough-After Buildings. This Rarely Offered Residence Offers A Large And Practical Layout And Is Located In The Heart Of Square One, Mississauga. Featuring A Desirable Split Layout Floor Plan, With 2 Spacious Bedrooms Delivering Both Space And Privacy. Enjoy Unobstructed Views From The North, East, And South. The Spacious Primary Bedroom Treats You To A Southern Exposure Of Lake Ontario, A Large Walk-in Closet & A 4-Piece Bath. Step Onto The Private Balcony From Your Family Room For A Front-Row Seat To Celebration Square's Vibrant Energy, Providing Eye-Level Views Of Breathtaking Fireworks Displays, And Live Events. Indulge In Tons Of Amenities, Including Concierge Service, A Party Room, Indoor Pool, Games Room, Gym, Sauna And Much More! Experience Space, Breathtaking Views, Prime Location And A Sought-After Floor Plan. Such Units Are No Longer Built In Today's Age. Don't Miss The Opportunity! (id:58671)
Property Details
| MLS® Number | 40681856 |
| Property Type | Single Family |
| Features | Balcony |
| ParkingSpaceTotal | 1 |
Building
| BathroomTotal | 2 |
| BedroomsAboveGround | 2 |
| BedroomsTotal | 2 |
| Amenities | Exercise Centre |
| Appliances | Dishwasher, Dryer, Refrigerator, Stove, Washer |
| BasementType | None |
| ConstructionMaterial | Concrete Block, Concrete Walls |
| ConstructionStyleAttachment | Attached |
| CoolingType | Central Air Conditioning |
| ExteriorFinish | Concrete |
| HeatingFuel | Natural Gas |
| HeatingType | Forced Air |
| StoriesTotal | 1 |
| SizeInterior | 1344 Sqft |
| Type | Apartment |
| UtilityWater | Municipal Water |
Parking
| Underground | |
| None |
Land
| Acreage | No |
| Sewer | Municipal Sewage System |
| SizeTotalText | Unknown |
| ZoningDescription | / |
Rooms
| Level | Type | Length | Width | Dimensions |
|---|---|---|---|---|
| Main Level | 4pc Bathroom | Measurements not available | ||
| Main Level | 4pc Bathroom | Measurements not available | ||
| Main Level | Bedroom | 11'0'' x 11'6'' | ||
| Main Level | Family Room | 15'0'' x 11'6'' | ||
| Main Level | Kitchen | 14'11'' x 8'0'' | ||
| Main Level | Primary Bedroom | 14'0'' x 12'8'' | ||
| Main Level | Dining Room | 31'9'' x 19'6'' | ||
| Main Level | Living Room | 31'9'' x 19'6'' |
https://www.realtor.ca/real-estate/27691929/310-burnhamthorpe-road-w-unit-2906-mississauga
Interested?
Contact us for more information

