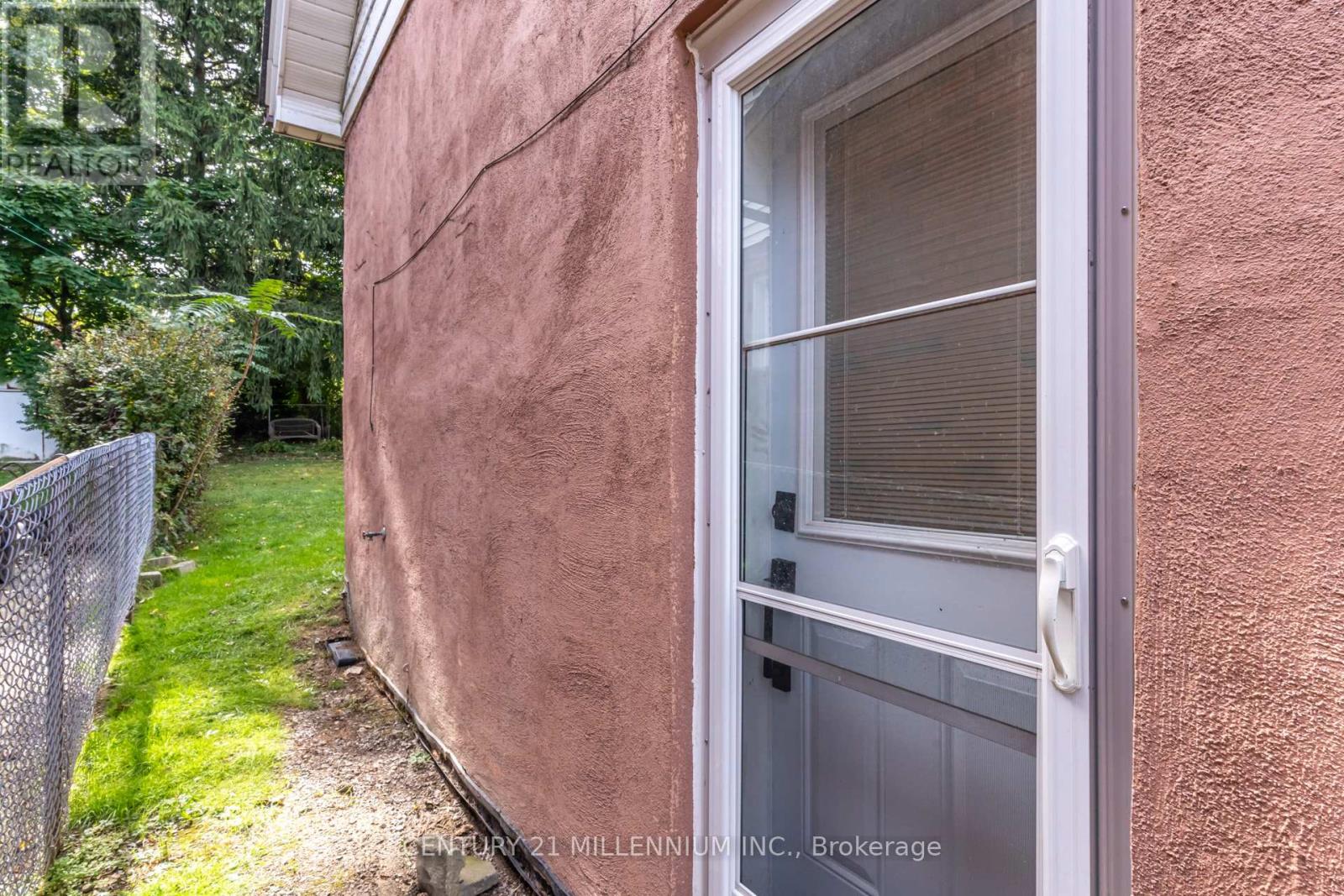- Home
- Services
- Homes For Sale Property Listings
- Neighbourhood
- Reviews
- Downloads
- Blog
- Contact
- Trusted Partners
311 Sanatorium Road Hamilton, Ontario L9C 1Z4
5 Bedroom
3 Bathroom
Bungalow
Fireplace
Central Air Conditioning
Forced Air
$879,999
Discover timeless craftsmanship in this stunning solid brick bungalow, nestled in one of Hamilton Mountain's most desirable neighborhoods.This home features 3+2 bedrooms, including a unique private2nd-story loft primary suite complete with a 4-piece ensuite. The bright, open livingspaces are complemented by a fully renovated main bathroom and a spacious dine-in kitchen with direct access toa sprawling, private backyardperfect for outdoor entertaining. The expansive finished basement, freshly painted and featuring a separate entrance, kitchenette, and twoadditional bedrooms, offers fantastic potential for rental income. Ideally located close to schools, colleges, hospitals, highways, and publictransit, this property provides convenience for families, students, and commuters alike. With ample parking and situated on a generous lot, thisproperty combines classic charm with modern functionality, making it an exceptional opportunity for homeowners and investors alike. Don'tmiss your chance to own a piece of this sought-after community! (id:58671)
Property Details
| MLS® Number | X9510879 |
| Property Type | Single Family |
| Community Name | Westcliffe |
| AmenitiesNearBy | Hospital, Park, Place Of Worship, Public Transit |
| CommunityFeatures | Community Centre |
| ParkingSpaceTotal | 5 |
Building
| BathroomTotal | 3 |
| BedroomsAboveGround | 3 |
| BedroomsBelowGround | 2 |
| BedroomsTotal | 5 |
| Appliances | Dishwasher, Refrigerator, Stove, Window Coverings |
| ArchitecturalStyle | Bungalow |
| BasementDevelopment | Finished |
| BasementFeatures | Separate Entrance |
| BasementType | N/a (finished) |
| ConstructionStyleAttachment | Detached |
| CoolingType | Central Air Conditioning |
| ExteriorFinish | Brick |
| FireplacePresent | Yes |
| FlooringType | Hardwood, Laminate |
| FoundationType | Poured Concrete |
| HeatingFuel | Natural Gas |
| HeatingType | Forced Air |
| StoriesTotal | 1 |
| Type | House |
| UtilityWater | Municipal Water |
Land
| Acreage | No |
| FenceType | Fenced Yard |
| LandAmenities | Hospital, Park, Place Of Worship, Public Transit |
| Sewer | Sanitary Sewer |
| SizeDepth | 127 Ft ,10 In |
| SizeFrontage | 57 Ft ,5 In |
| SizeIrregular | 57.42 X 127.85 Ft |
| SizeTotalText | 57.42 X 127.85 Ft|under 1/2 Acre |
Rooms
| Level | Type | Length | Width | Dimensions |
|---|---|---|---|---|
| Second Level | Primary Bedroom | 9.15 m | 4.7 m | 9.15 m x 4.7 m |
| Basement | Bedroom | 3.25 m | 2.05 m | 3.25 m x 2.05 m |
| Basement | Bedroom | 4.44 m | 3.32 m | 4.44 m x 3.32 m |
| Basement | Kitchen | 4.11 m | 3.37 m | 4.11 m x 3.37 m |
| Basement | Recreational, Games Room | 3.09 m | 3.27 m | 3.09 m x 3.27 m |
| Main Level | Kitchen | 6.5 m | 3.7 m | 6.5 m x 3.7 m |
| Main Level | Living Room | 4.27 m | 3.7 m | 4.27 m x 3.7 m |
| Main Level | Bedroom | 3.2 m | 2.55 m | 3.2 m x 2.55 m |
| Main Level | Bedroom | 3.68 m | 2.8 m | 3.68 m x 2.8 m |
https://www.realtor.ca/real-estate/27581002/311-sanatorium-road-hamilton-westcliffe-westcliffe
Interested?
Contact us for more information










































