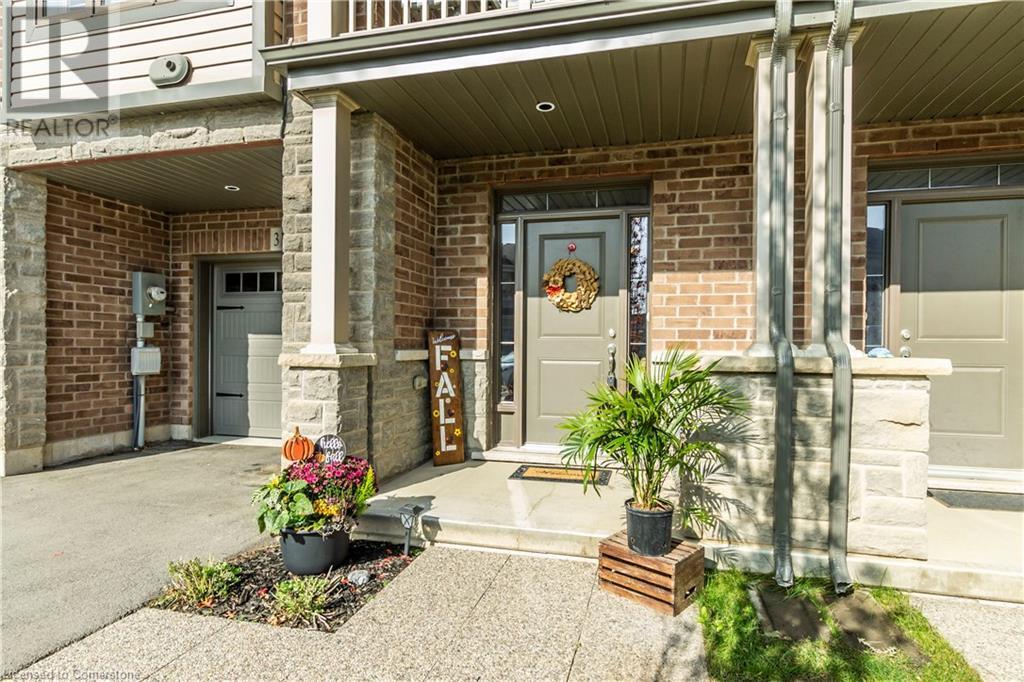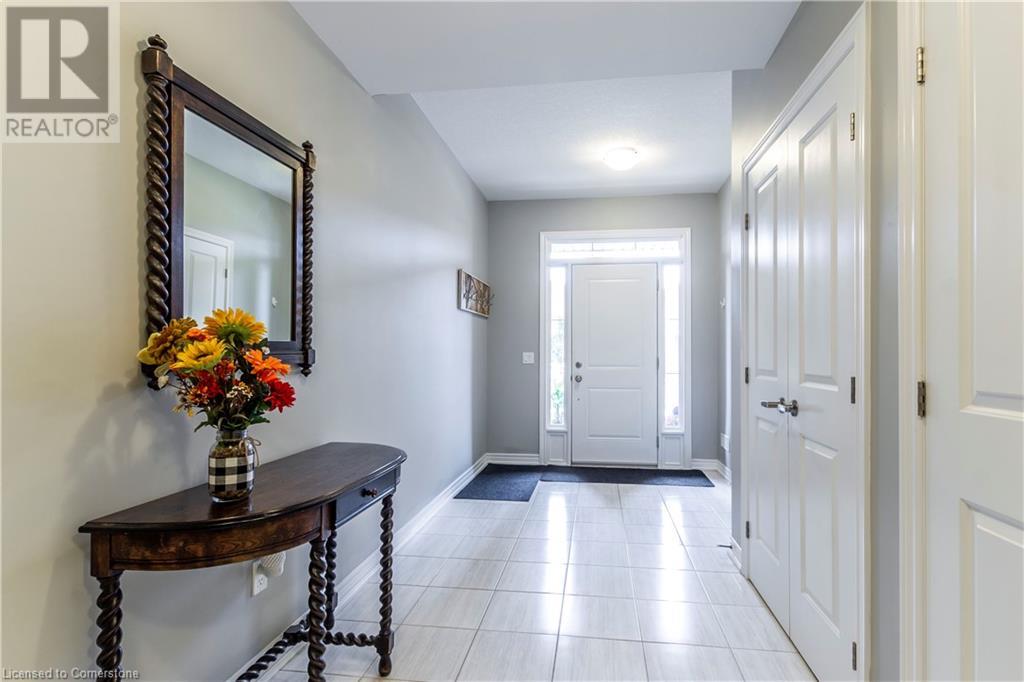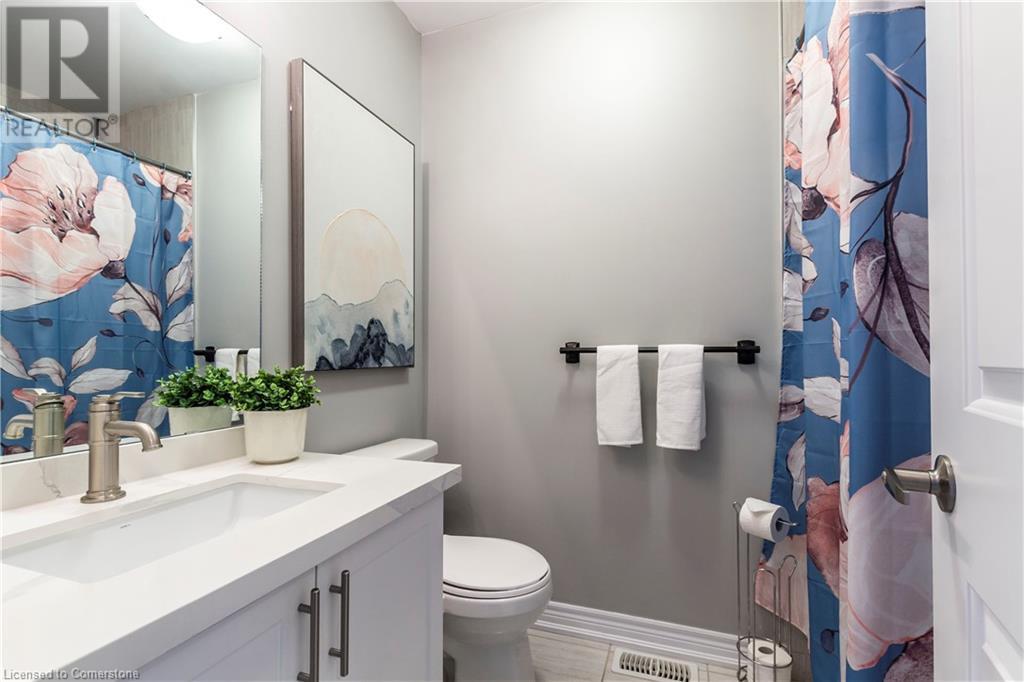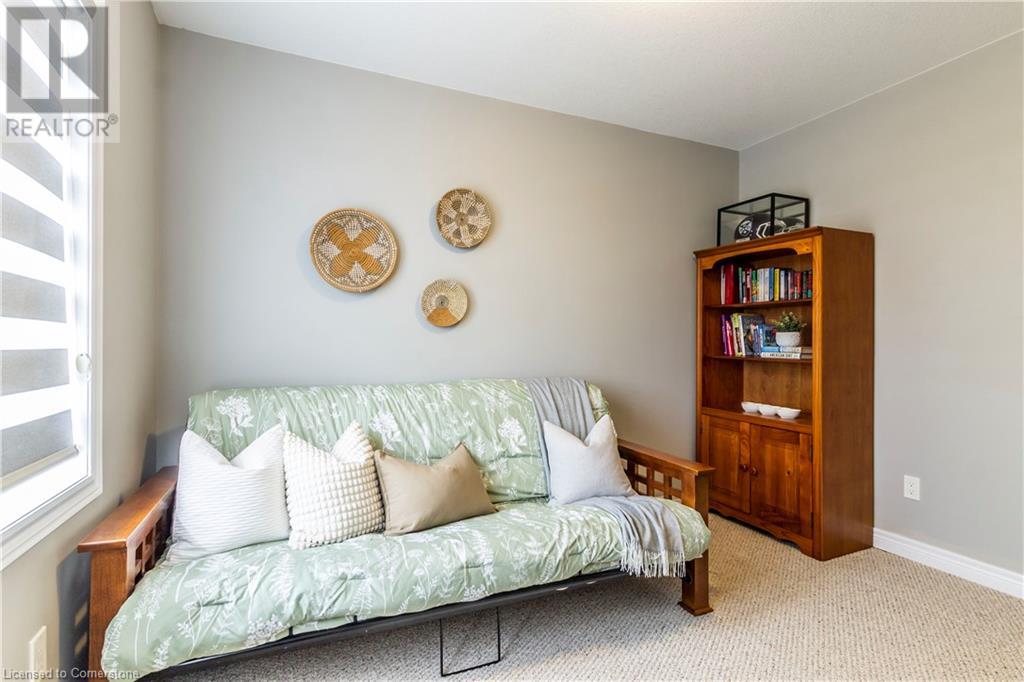- Home
- Services
- Homes For Sale Property Listings
- Neighbourhood
- Reviews
- Downloads
- Blog
- Contact
- Trusted Partners
315 Skinner Road Waterdown, Ontario L8B 1W5
2 Bedroom
2 Bathroom
1358 sqft
3 Level
Central Air Conditioning
Forced Air
Landscaped
$739,900Maintenance,
$184 Monthly
Maintenance,
$184 MonthlyFABULOUS 3 STOREY, 2 BATHROOMS, 1358 SQ FT AND MODERN APPEAL IN EAST WATERDOWN. GREAT LAYOUT WITH A GRAND FOYER ENTRANCE LEADING UP TO AN OPEN CONCEPT COMBINED LIVING/DINING ROOM SPACES AND A POWDER ROOM. THE BEAUTIFULLY FINISHED KITCHEN FEATURES SS APPLIANCES, WHITE CABINETRY, CERAMIC BACKSPLASH. UPPER LEVEL FEATURES, 2 GENEROUS SIZE BEDROOMS, DEN OR OFFICE SPACE. LAUNDRY AND A 4 PIECE BATHROOM. OTHER FEATURES INCLUDE CERAMIC TILE, ENGINEERED HARDWOOD ON MAIN LEVEL, OPEN BALCONY OFF DINING ROOM, CALIFORNIA SHUTTERS ON MAIN LEVEL. THIS IS A PERFECT HOME FOR A YOUNG FAMILY, INVESTOR OR FIRST TIME HOME BUYER. CLOSE TO ALL AMENITIES (id:58671)
Open House
This property has open houses!
October
27
Sunday
Starts at:
2:00 pm
Ends at:4:00 pm
Property Details
| MLS® Number | 40666588 |
| Property Type | Single Family |
| AmenitiesNearBy | Golf Nearby, Schools |
| CommunityFeatures | Quiet Area |
| EquipmentType | Water Heater |
| Features | Paved Driveway |
| ParkingSpaceTotal | 2 |
| RentalEquipmentType | Water Heater |
Building
| BathroomTotal | 2 |
| BedroomsAboveGround | 2 |
| BedroomsTotal | 2 |
| Appliances | Dishwasher, Dryer, Refrigerator, Stove, Washer, Microwave Built-in, Window Coverings |
| ArchitecturalStyle | 3 Level |
| BasementType | None |
| ConstructionStyleAttachment | Attached |
| CoolingType | Central Air Conditioning |
| ExteriorFinish | Brick, Stone |
| FireProtection | None |
| FoundationType | None |
| HalfBathTotal | 1 |
| HeatingFuel | Natural Gas |
| HeatingType | Forced Air |
| StoriesTotal | 3 |
| SizeInterior | 1358 Sqft |
| Type | Row / Townhouse |
| UtilityWater | Municipal Water |
Parking
| Attached Garage |
Land
| AccessType | Road Access |
| Acreage | No |
| LandAmenities | Golf Nearby, Schools |
| LandscapeFeatures | Landscaped |
| Sewer | Municipal Sewage System |
| SizeTotalText | Unknown |
| ZoningDescription | R6-30 |
Rooms
| Level | Type | Length | Width | Dimensions |
|---|---|---|---|---|
| Second Level | 2pc Bathroom | Measurements not available | ||
| Second Level | Great Room | 16'0'' x 10'10'' | ||
| Second Level | Dining Room | 10'10'' x 9'6'' | ||
| Second Level | Kitchen | 10'6'' x 8'8'' | ||
| Third Level | Laundry Room | 2'0'' x 2'0'' | ||
| Third Level | 4pc Bathroom | Measurements not available | ||
| Third Level | Loft | 8'4'' x 7'0'' | ||
| Third Level | Bedroom | 11'4'' x 9'2'' | ||
| Third Level | Primary Bedroom | 14'4'' x 11'0'' | ||
| Main Level | Utility Room | 9'10'' x 4'10'' | ||
| Main Level | Foyer | 9'10'' x 4'10'' |
https://www.realtor.ca/real-estate/27562621/315-skinner-road-waterdown
Interested?
Contact us for more information






































