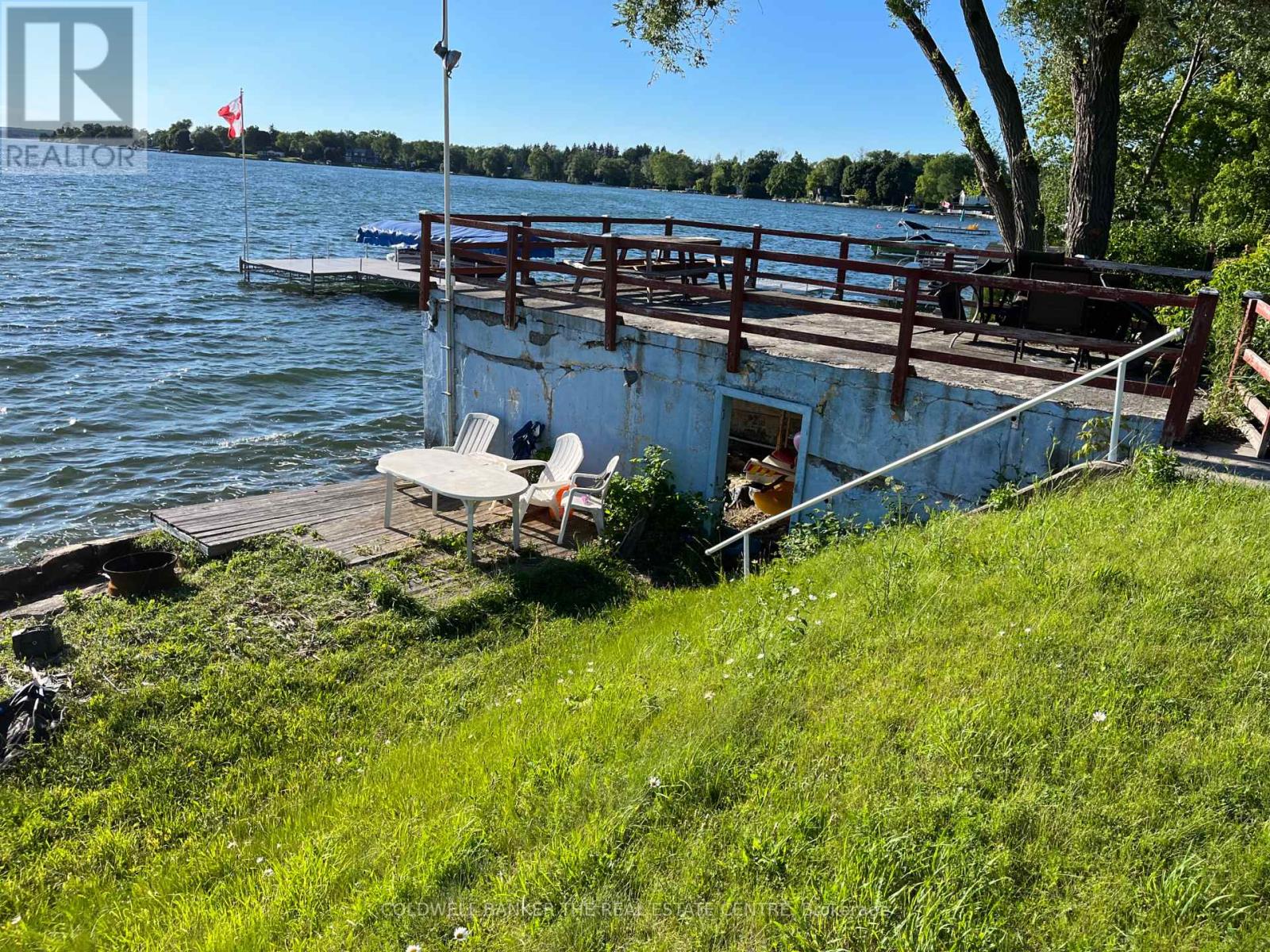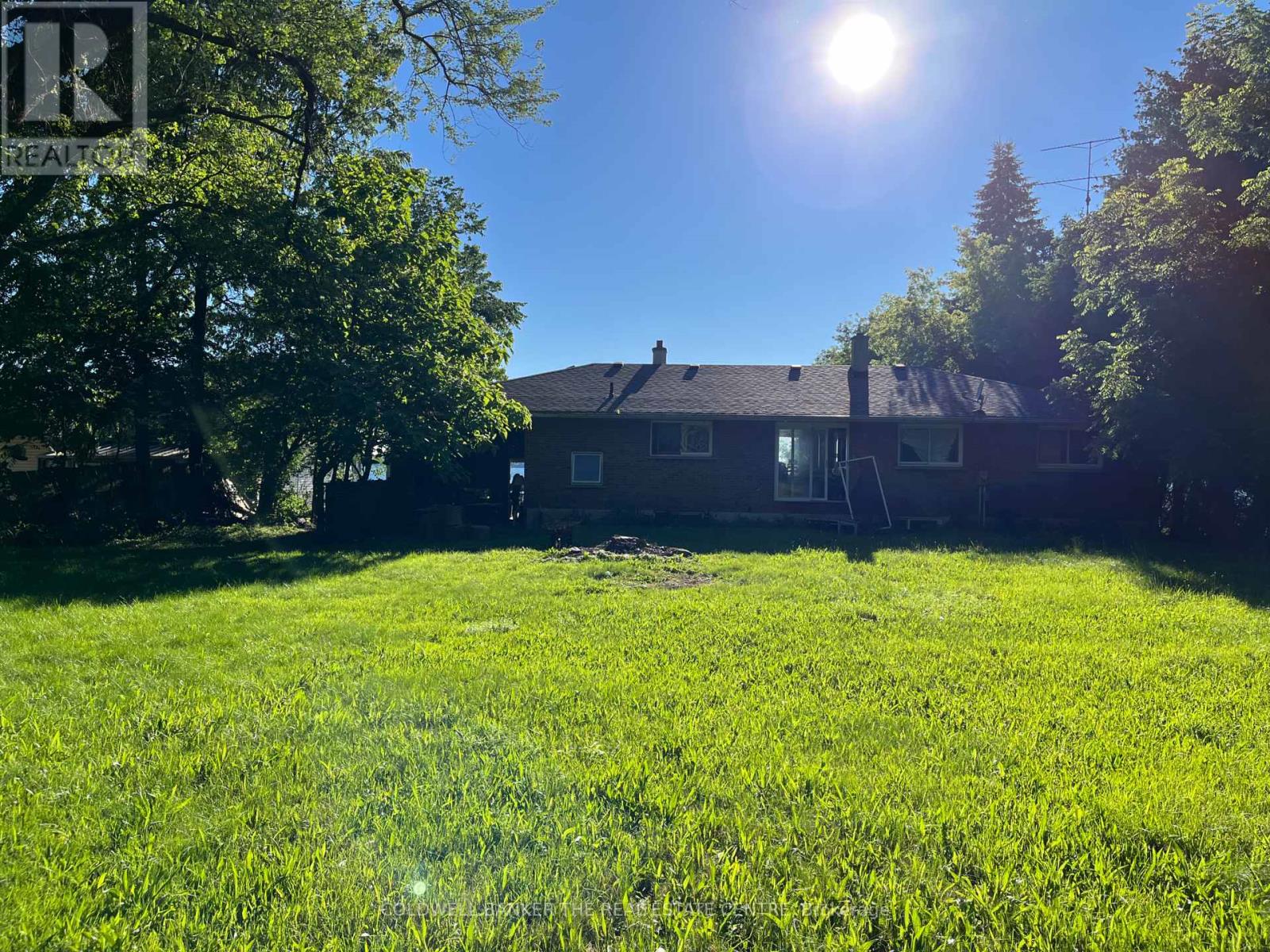- Home
- Services
- Homes For Sale Property Listings
- Neighbourhood
- Reviews
- Downloads
- Blog
- Contact
- Trusted Partners
317 Lake Drive N Georgina, Ontario L4P 3C8
3 Bedroom
1 Bathroom
Bungalow
Fireplace
Forced Air
Waterfront
$1,288,000
Welcome to this incredible lakefront offering just a short stroll from Orchard Beach. Enjoy the breathtaking western sunsets from the covered front porch. Situated on a very coveted area on the Lake Simcoe shoreline, the crystal clear water screams refreshing summer enjoyment. This rarely offered 100' lot width also boasts a 330' lot depth with incredible trees for personal privacy and enjoyment. This property benefits from municipal water, sewers and natural gas. The generous sized double car garage has backyard access for maintenance convenience and functionality. Both the spacious main floor and basement are waiting for your personal touch. Located a short distance from all of the amenities Keswick has to offer, this location is unbeatable. The Beach Lakefront Bar and Grill and Orchard Beach Golf and Country Club are just down the street. This house is being sold as is, where is, with no representations or warranties. Contact the Municipality of Georgina for severance possibilities. (id:58671)
Property Details
| MLS® Number | N11882526 |
| Property Type | Single Family |
| Community Name | Historic Lakeshore Communities |
| ParkingSpaceTotal | 10 |
| Structure | Shed, Boathouse |
| ViewType | Lake View, Unobstructed Water View |
| WaterFrontType | Waterfront |
Building
| BathroomTotal | 1 |
| BedroomsAboveGround | 3 |
| BedroomsTotal | 3 |
| Amenities | Fireplace(s) |
| ArchitecturalStyle | Bungalow |
| BasementType | Full |
| ConstructionStyleAttachment | Detached |
| ExteriorFinish | Brick |
| FireplacePresent | Yes |
| FireplaceTotal | 1 |
| FoundationType | Block |
| HeatingFuel | Natural Gas |
| HeatingType | Forced Air |
| StoriesTotal | 1 |
| Type | House |
| UtilityWater | Municipal Water |
Parking
| Attached Garage |
Land
| AccessType | Public Road, Private Docking |
| Acreage | No |
| Sewer | Sanitary Sewer |
| SizeDepth | 327 Ft ,1 In |
| SizeFrontage | 99 Ft ,5 In |
| SizeIrregular | 99.42 X 327.14 Ft |
| SizeTotalText | 99.42 X 327.14 Ft |
Rooms
| Level | Type | Length | Width | Dimensions |
|---|---|---|---|---|
| Basement | Laundry Room | 8.18 m | 4.17 m | 8.18 m x 4.17 m |
| Basement | Recreational, Games Room | 9.55 m | 5.08 m | 9.55 m x 5.08 m |
| Basement | Recreational, Games Room | 7.42 m | 4.42 m | 7.42 m x 4.42 m |
| Basement | Other | 7.42 m | 1.27 m | 7.42 m x 1.27 m |
| Main Level | Family Room | 6.1 m | 4.28 m | 6.1 m x 4.28 m |
| Main Level | Dining Room | 4.04 m | 2.97 m | 4.04 m x 2.97 m |
| Main Level | Kitchen | 3.96 m | 3.96 m | 3.96 m x 3.96 m |
| Main Level | Primary Bedroom | 4.42 m | 3.61 m | 4.42 m x 3.61 m |
| Main Level | Bedroom | 3.92 m | 3.28 m | 3.92 m x 3.28 m |
| Main Level | Bedroom | 3.28 m | 2.97 m | 3.28 m x 2.97 m |
Interested?
Contact us for more information









